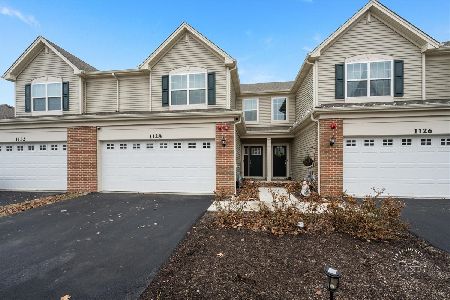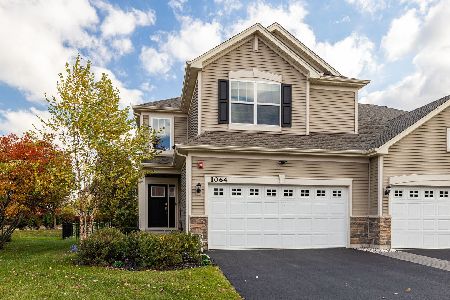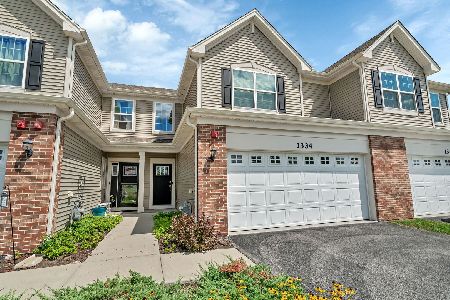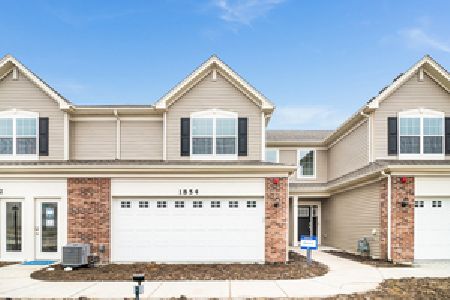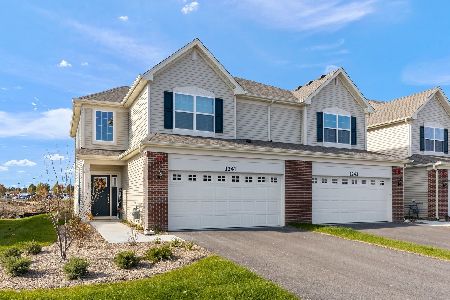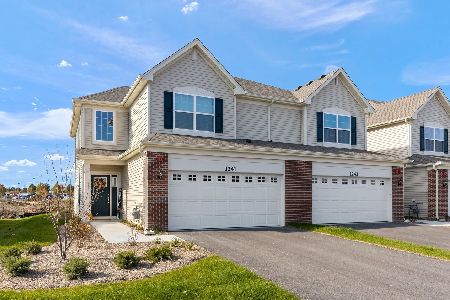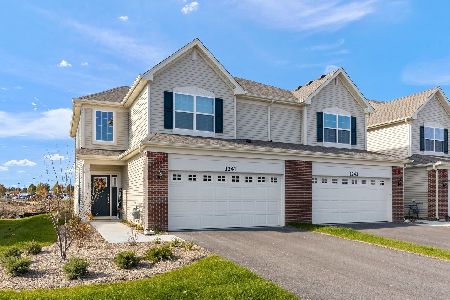1120 Hawk Hollow Drive, Yorkville, Illinois 60560
$312,000
|
Sold
|
|
| Status: | Closed |
| Sqft: | 1,760 |
| Cost/Sqft: | $179 |
| Beds: | 3 |
| Baths: | 3 |
| Year Built: | 2022 |
| Property Taxes: | $0 |
| Days On Market: | 606 |
| Lot Size: | 0,00 |
Description
The buyer had a family tragedy and could not continue with the contract. This light and airy home features an amazing open floor plan. The main floor of the home has 9' ceilings, luxury vinyl flooring and tons of light. The expansive great room is perfect for entertaining. The beautiful eat-in kitchen offers upgraded white cabinets with tons of storage, stunning quartz countertops, a huge island, stainless steel appliances and a pantry. The luxurious primary suite is spacious with a walk-in closet and a spa-like bath with a walk-in shower. There are two additional nicely sized bedrooms, and a convenient second floor laundry room. The home offers smart home technology including remote access to the thermostat, wireless touch entry, and a Ring video doorbell. The home also offers upgraded light fixtures. This home is located close to the pool and clubhouse, parks and trails and all that Yorkville has to offer!
Property Specifics
| Condos/Townhomes | |
| 2 | |
| — | |
| 2022 | |
| — | |
| THE DAVIS II | |
| No | |
| — |
| Kendall | |
| Raintree Village | |
| 135 / Monthly | |
| — | |
| — | |
| — | |
| 12063671 | |
| 0510128096 |
Nearby Schools
| NAME: | DISTRICT: | DISTANCE: | |
|---|---|---|---|
|
Grade School
Circle Center Grade School |
115 | — | |
|
Middle School
Yorkville Middle School |
115 | Not in DB | |
|
High School
Yorkville High School |
115 | Not in DB | |
Property History
| DATE: | EVENT: | PRICE: | SOURCE: |
|---|---|---|---|
| 26 Oct, 2022 | Sold | $293,860 | MRED MLS |
| 7 Oct, 2022 | Under contract | $293,860 | MRED MLS |
| 7 Oct, 2022 | Listed for sale | $293,860 | MRED MLS |
| 31 Jul, 2024 | Sold | $312,000 | MRED MLS |
| 9 Jun, 2024 | Under contract | $315,000 | MRED MLS |
| — | Last price change | $318,000 | MRED MLS |
| 22 May, 2024 | Listed for sale | $318,000 | MRED MLS |
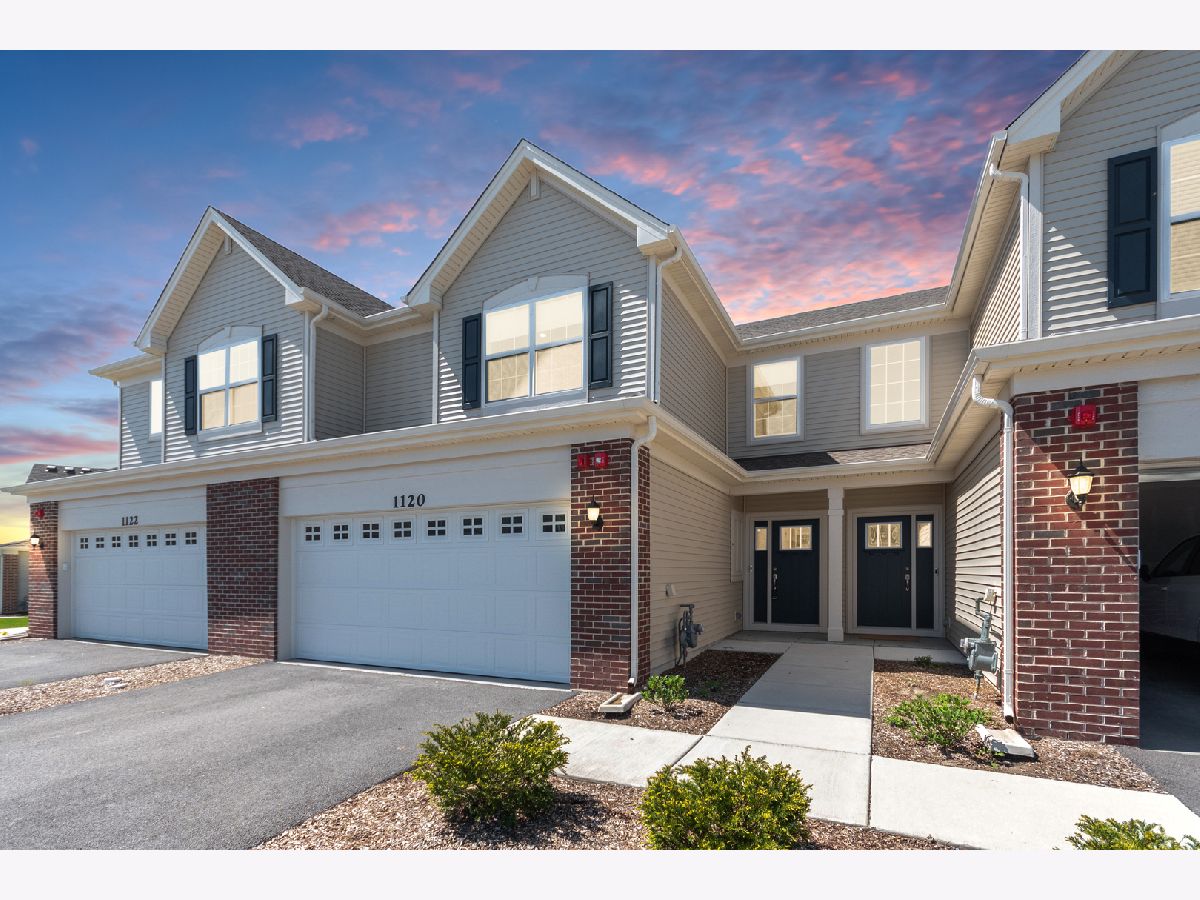


















Room Specifics
Total Bedrooms: 3
Bedrooms Above Ground: 3
Bedrooms Below Ground: 0
Dimensions: —
Floor Type: —
Dimensions: —
Floor Type: —
Full Bathrooms: 3
Bathroom Amenities: Separate Shower,Double Sink
Bathroom in Basement: 0
Rooms: —
Basement Description: Slab
Other Specifics
| 2 | |
| — | |
| Asphalt | |
| — | |
| — | |
| 30 X 60 | |
| — | |
| — | |
| — | |
| — | |
| Not in DB | |
| — | |
| — | |
| — | |
| — |
Tax History
| Year | Property Taxes |
|---|
Contact Agent
Nearby Similar Homes
Nearby Sold Comparables
Contact Agent
Listing Provided By
Wheatland Realty

