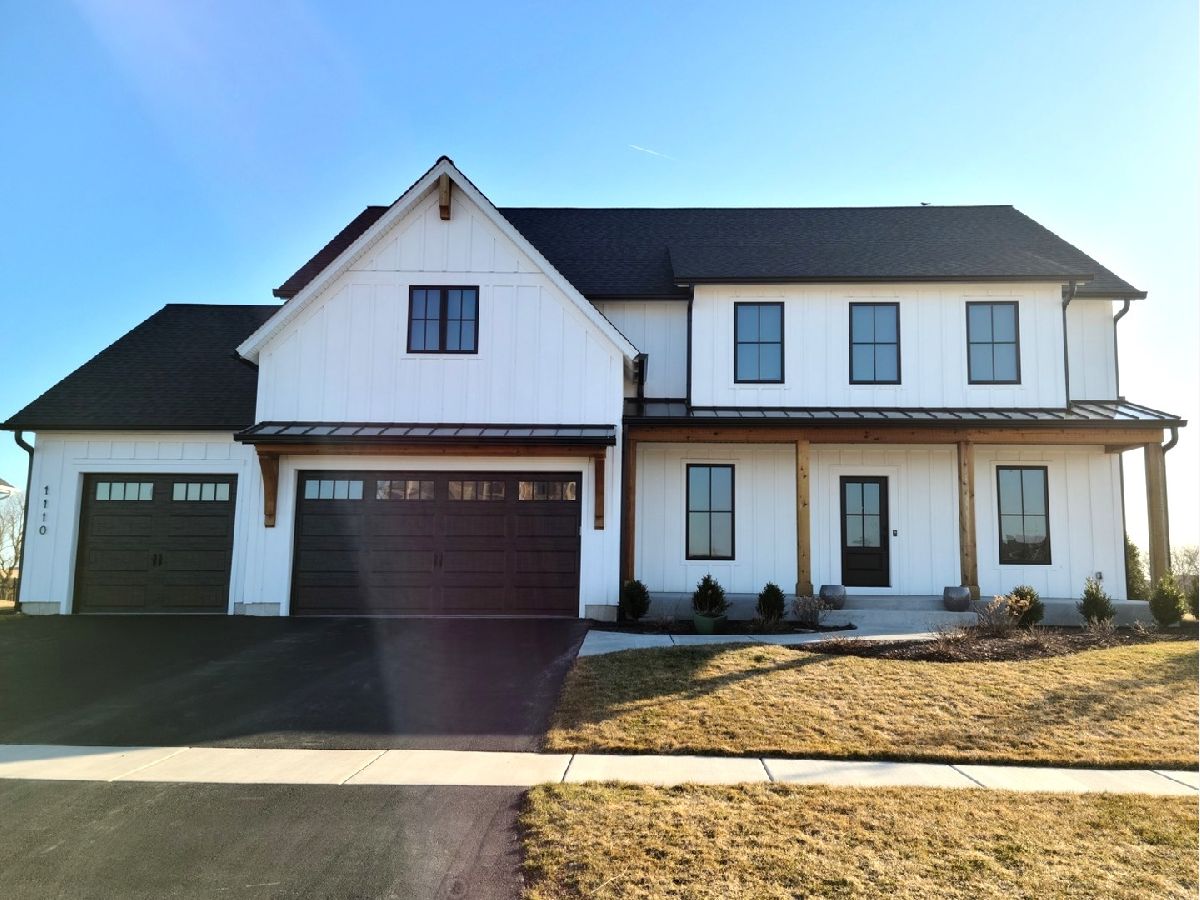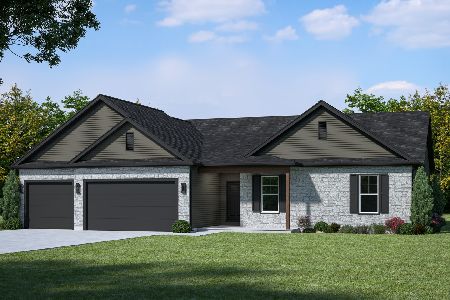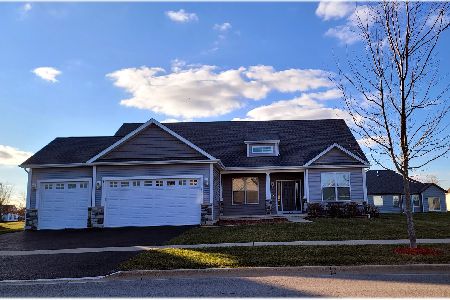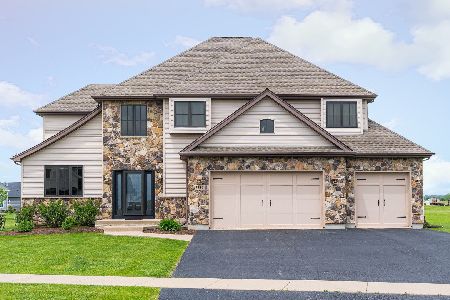1110 Heron Creek Drive, Sycamore, Illinois 60178
$485,000
|
Sold
|
|
| Status: | Closed |
| Sqft: | 2,828 |
| Cost/Sqft: | $171 |
| Beds: | 3 |
| Baths: | 3 |
| Year Built: | 2019 |
| Property Taxes: | $5,718 |
| Days On Market: | 1745 |
| Lot Size: | 0,26 |
Description
Sold before print! This incredible custom-built home will wow you the moment you see it and step inside. With specific attention to detail the design elements are streamlined, and sophisticated. While giving a modern farmhouse exterior the interior is clean, modern, and bright. Walking in you enter in to one of the flex spaces of this home, it could be used as a cozy sitting area or a formal foyer. The gorgeous wood floors lead you into the open floor plan of the home. With a 2-story open ceiling and a welcoming brick fireplace, a perfect room to entertain or snuggle up and look out into the serene pond view. The custom kitchen is stunning, with a waterfall quartz island and countertops, partial open shelving, and a wall of floor to ceiling storage with custom Wood Harbor cabinetry. The butler's pantry leads into a more private room that could be used for a library, study, dining, playroom; anything that suites your family's needs. A functioning mud room, and yet another flex space for office, or music room, complete the main floor of this stunning home. A huge, heated 3 1/2 car garage with epoxy flooring, a screened in porch overlooking the backyard and beautiful pond view, deep pour basement, loft space and a spa like master bathroom, are just some of the details of this gorgeous home. This is a spectacular and one of kind home!
Property Specifics
| Single Family | |
| — | |
| Farmhouse | |
| 2019 | |
| Full | |
| — | |
| Yes | |
| 0.26 |
| De Kalb | |
| — | |
| 315 / Annual | |
| Other | |
| Public | |
| Public Sewer | |
| 11039513 | |
| 0622377005 |
Nearby Schools
| NAME: | DISTRICT: | DISTANCE: | |
|---|---|---|---|
|
Grade School
North Grove Elementary School |
427 | — | |
Property History
| DATE: | EVENT: | PRICE: | SOURCE: |
|---|---|---|---|
| 30 Apr, 2021 | Sold | $485,000 | MRED MLS |
| 1 Apr, 2021 | Under contract | $485,000 | MRED MLS |
| 1 Apr, 2021 | Listed for sale | $485,000 | MRED MLS |

Room Specifics
Total Bedrooms: 3
Bedrooms Above Ground: 3
Bedrooms Below Ground: 0
Dimensions: —
Floor Type: Carpet
Dimensions: —
Floor Type: Carpet
Full Bathrooms: 3
Bathroom Amenities: Double Sink,Double Shower,No Tub
Bathroom in Basement: 0
Rooms: Eating Area,Office,Library,Loft,Mud Room,Screened Porch
Basement Description: Unfinished,Bathroom Rough-In,Egress Window,9 ft + pour,Concrete (Basement)
Other Specifics
| 3.5 | |
| Concrete Perimeter | |
| Asphalt | |
| Porch Screened, Storms/Screens | |
| Pond(s),Water View,Sidewalks,Streetlights,Waterfront | |
| 11325.6 | |
| — | |
| Full | |
| Hardwood Floors, First Floor Bedroom, Second Floor Laundry, Built-in Features, Ceiling - 9 Foot, Some Carpeting, Special Millwork, Drapes/Blinds | |
| Range, Microwave, Dishwasher, Refrigerator, Washer, Dryer, Disposal, Water Softener Owned | |
| Not in DB | |
| Park, Lake, Curbs, Sidewalks, Street Lights, Street Paved | |
| — | |
| — | |
| Wood Burning, Gas Log, Gas Starter |
Tax History
| Year | Property Taxes |
|---|---|
| 2021 | $5,718 |
Contact Agent
Nearby Similar Homes
Nearby Sold Comparables
Contact Agent
Listing Provided By
Hometown Realty Group








