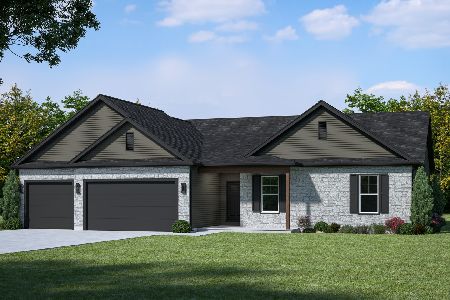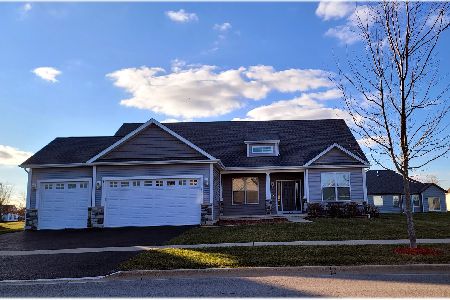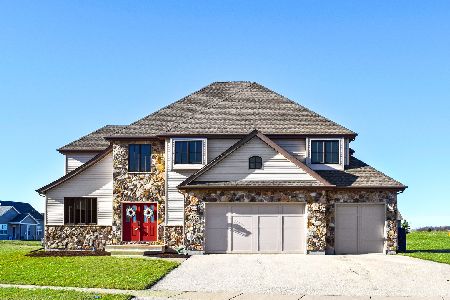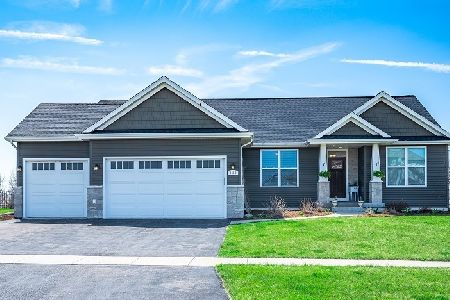1117 Heron Creek Drive, Sycamore, Illinois 60178
$313,500
|
Sold
|
|
| Status: | Closed |
| Sqft: | 2,936 |
| Cost/Sqft: | $109 |
| Beds: | 4 |
| Baths: | 5 |
| Year Built: | 2009 |
| Property Taxes: | $10,095 |
| Days On Market: | 2905 |
| Lot Size: | 0,30 |
Description
This home has it all! Unique floor plan featuring 4 Bedrooms & 5 baths, formal living & dining, stunning two-story w/turn staircase, eat-in kitchen w/maple white finish cabinets w/granite, breakfast bar, island, wine island, appliances, and hardwood floors on 1st floor. Family rm. w/coffered ceiling, TWO staircases: 1 in foyer & 1 in family rm., Master bedroom suite and Junior bedroom suite w/bath! 2 bedrooms share Jack N Jill bath. 3+ garage Perfect to entertain and grow! This is the ONE you've been waiting for!
Property Specifics
| Single Family | |
| — | |
| Colonial | |
| 2009 | |
| Full | |
| TWO-STORY | |
| No | |
| 0.3 |
| De Kalb | |
| Sycamore Creek | |
| 300 / Annual | |
| None | |
| Public | |
| Public Sewer | |
| 09842681 | |
| 0622333007 |
Nearby Schools
| NAME: | DISTRICT: | DISTANCE: | |
|---|---|---|---|
|
Middle School
Sycamore Middle School |
427 | Not in DB | |
|
High School
Sycamore High School |
427 | Not in DB | |
Property History
| DATE: | EVENT: | PRICE: | SOURCE: |
|---|---|---|---|
| 11 Jun, 2018 | Sold | $313,500 | MRED MLS |
| 15 May, 2018 | Under contract | $319,000 | MRED MLS |
| — | Last price change | $329,900 | MRED MLS |
| 27 Jan, 2018 | Listed for sale | $329,900 | MRED MLS |
| 6 Jun, 2019 | Sold | $335,000 | MRED MLS |
| 5 May, 2019 | Under contract | $339,900 | MRED MLS |
| 11 Apr, 2019 | Listed for sale | $339,900 | MRED MLS |
| 10 Aug, 2022 | Sold | $420,000 | MRED MLS |
| 15 Jun, 2022 | Under contract | $420,000 | MRED MLS |
| 13 Jun, 2022 | Listed for sale | $420,000 | MRED MLS |
| 16 Jul, 2025 | Sold | $520,000 | MRED MLS |
| 29 May, 2025 | Under contract | $524,000 | MRED MLS |
| — | Last price change | $539,000 | MRED MLS |
| 17 Apr, 2025 | Listed for sale | $539,000 | MRED MLS |
Room Specifics
Total Bedrooms: 4
Bedrooms Above Ground: 4
Bedrooms Below Ground: 0
Dimensions: —
Floor Type: Carpet
Dimensions: —
Floor Type: Carpet
Dimensions: —
Floor Type: Carpet
Full Bathrooms: 5
Bathroom Amenities: Whirlpool,Separate Shower,Double Sink
Bathroom in Basement: 0
Rooms: Foyer,Utility Room-1st Floor
Basement Description: Unfinished
Other Specifics
| 3 | |
| Concrete Perimeter | |
| Asphalt | |
| Patio | |
| Landscaped | |
| 82 X 171 | |
| Full,Pull Down Stair | |
| Full | |
| Vaulted/Cathedral Ceilings | |
| Range, Microwave, Dishwasher, Refrigerator, Disposal | |
| Not in DB | |
| Sidewalks, Street Lights, Street Paved | |
| — | |
| — | |
| Wood Burning, Gas Starter |
Tax History
| Year | Property Taxes |
|---|---|
| 2018 | $10,095 |
| 2019 | $10,329 |
| 2022 | $10,432 |
| 2025 | $13,893 |
Contact Agent
Nearby Similar Homes
Nearby Sold Comparables
Contact Agent
Listing Provided By
American Realty










