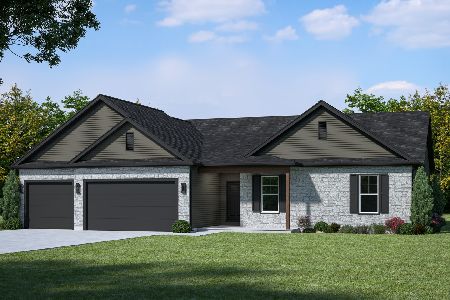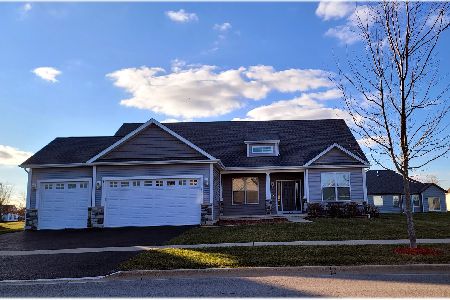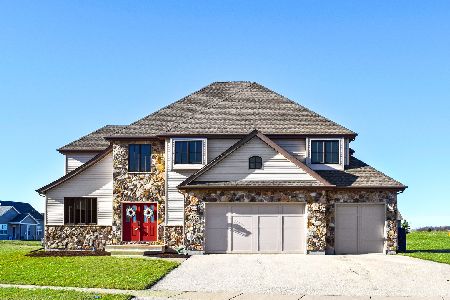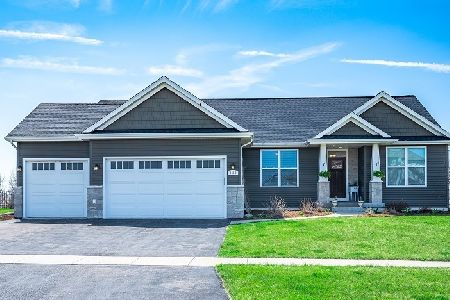1117 Heron Creek Drive, Sycamore, Illinois 60178
$420,000
|
Sold
|
|
| Status: | Closed |
| Sqft: | 4,036 |
| Cost/Sqft: | $104 |
| Beds: | 4 |
| Baths: | 5 |
| Year Built: | 2009 |
| Property Taxes: | $10,432 |
| Days On Market: | 1306 |
| Lot Size: | 0,30 |
Description
Custom finishes throughout this 5 Bedroom, 5 Bath home with finished basement. Enter into the spacious entryway with new custom front door. Formal living room features crown molding hardwood floors and is currently being used as an office. Formal Dining room showcases tray ceiling with crown molding and hardwood floors. Open Kitchen includes granite countertops, SS appliances, dovetail soft close drawers, breakfast bar, pantry closet, custom backsplash and it open to the eating area and access to the spacious backyard featuring concrete patio and .30 acre lot. Sunken family room feature coffered ceiling with white beams, granite surround fireplace with custom mantle and hardwood floors. 1/2 bath and spacious laundry room with sink and shiplap wall complete the main floor. Master bedroom showcases WIC and private master bath suite including tile surround whirlpool tub, custom tile shower, and double sinks with granite vanity. Additional bedroom incudes en-suite bathroom. Two more bedrooms included jack-n-jill bathroom with walk-in closets and window seating. Finished basement includes 5th bedroom, reading nook, rec room, workout area and has rough-in for additional bathroom. 9+ foot 1st level ceilings & updated light fixtures, dual heat/cool units, outdoor patio and so much more! Call for a private viewing today, this home will not disappoint.
Property Specifics
| Single Family | |
| — | |
| — | |
| 2009 | |
| — | |
| — | |
| No | |
| 0.3 |
| De Kalb | |
| Sycamore Creek | |
| 395 / Annual | |
| — | |
| — | |
| — | |
| 11433288 | |
| 0622333007 |
Nearby Schools
| NAME: | DISTRICT: | DISTANCE: | |
|---|---|---|---|
|
Grade School
North Grove Elementary School |
427 | — | |
|
Middle School
Sycamore Middle School |
427 | Not in DB | |
|
High School
Sycamore High School |
427 | Not in DB | |
Property History
| DATE: | EVENT: | PRICE: | SOURCE: |
|---|---|---|---|
| 11 Jun, 2018 | Sold | $313,500 | MRED MLS |
| 15 May, 2018 | Under contract | $319,000 | MRED MLS |
| — | Last price change | $329,900 | MRED MLS |
| 27 Jan, 2018 | Listed for sale | $329,900 | MRED MLS |
| 6 Jun, 2019 | Sold | $335,000 | MRED MLS |
| 5 May, 2019 | Under contract | $339,900 | MRED MLS |
| 11 Apr, 2019 | Listed for sale | $339,900 | MRED MLS |
| 10 Aug, 2022 | Sold | $420,000 | MRED MLS |
| 15 Jun, 2022 | Under contract | $420,000 | MRED MLS |
| 13 Jun, 2022 | Listed for sale | $420,000 | MRED MLS |
| 16 Jul, 2025 | Sold | $520,000 | MRED MLS |
| 29 May, 2025 | Under contract | $524,000 | MRED MLS |
| — | Last price change | $539,000 | MRED MLS |
| 17 Apr, 2025 | Listed for sale | $539,000 | MRED MLS |
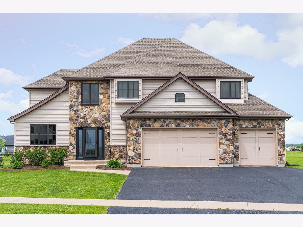
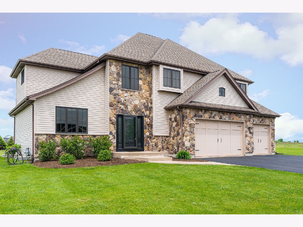
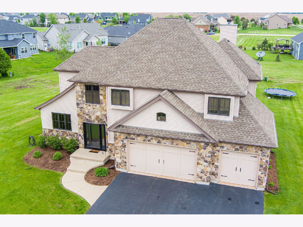
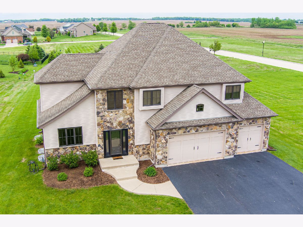
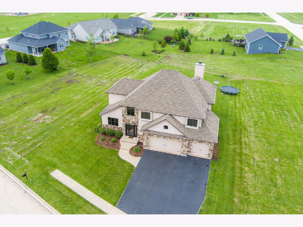
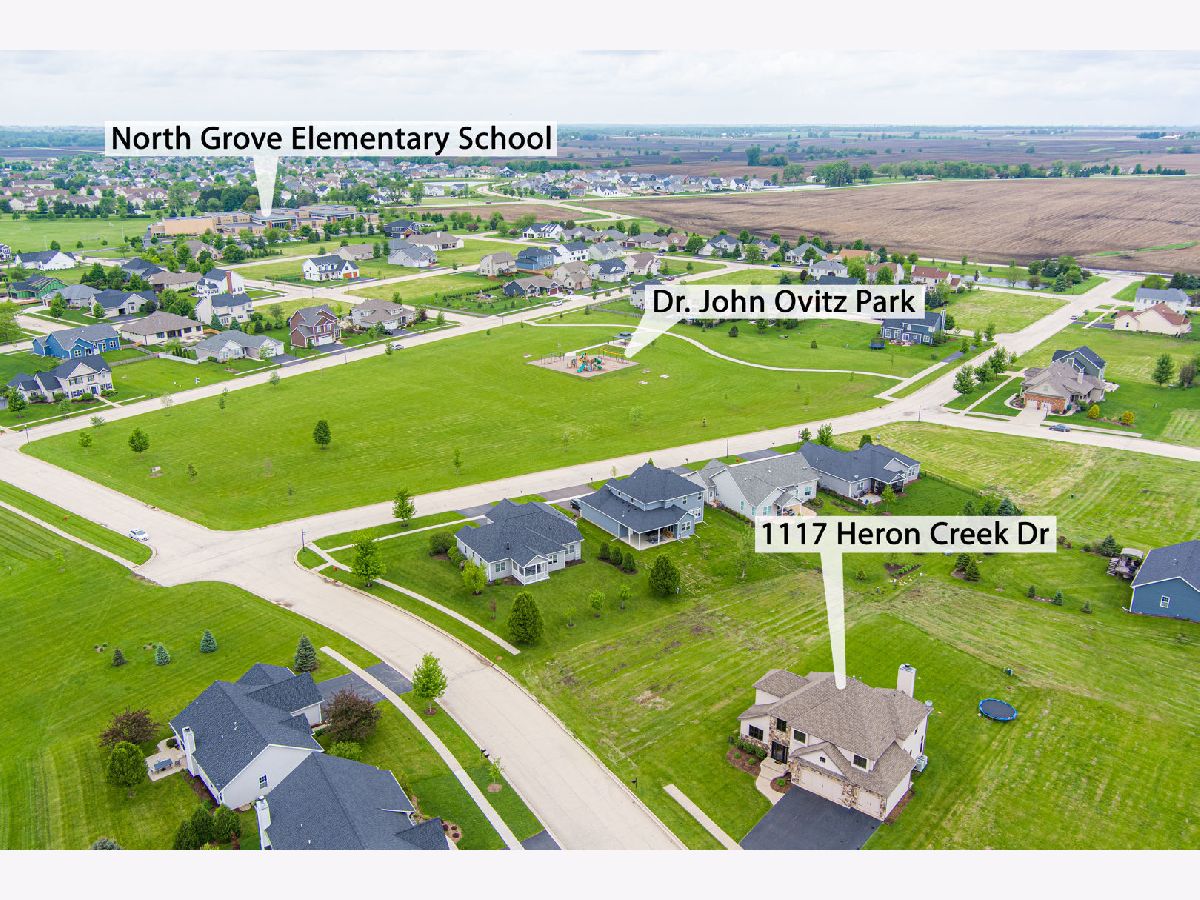
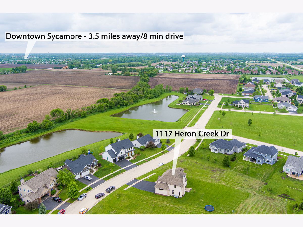
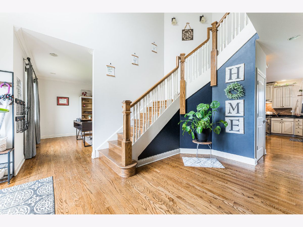
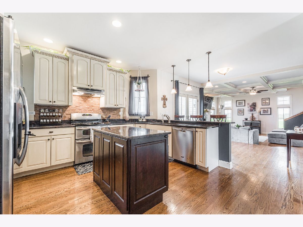
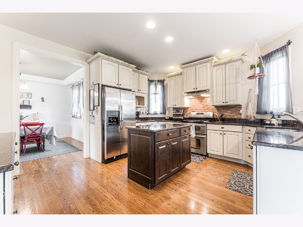
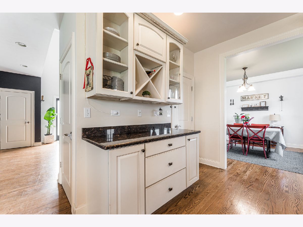
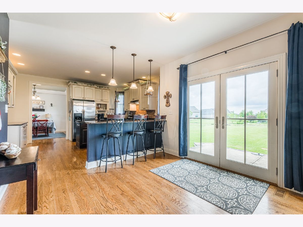
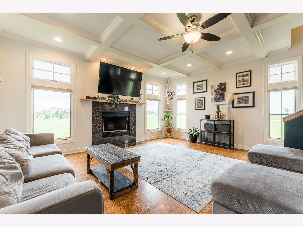
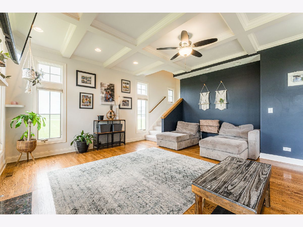
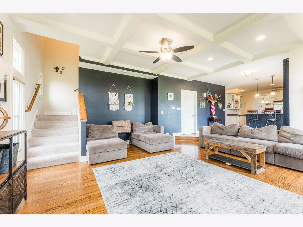
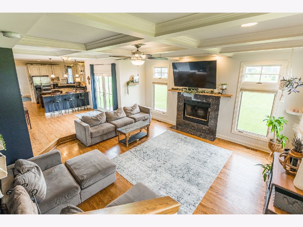
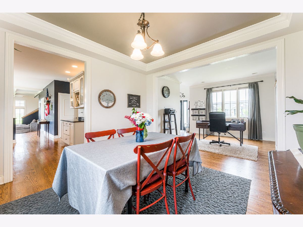
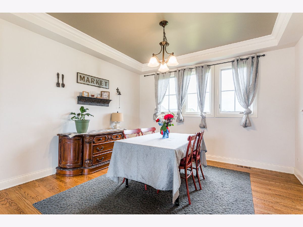
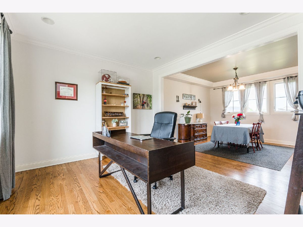
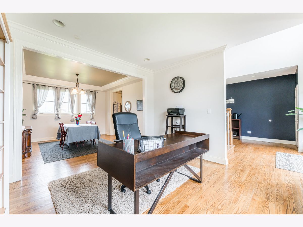
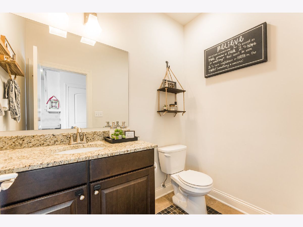
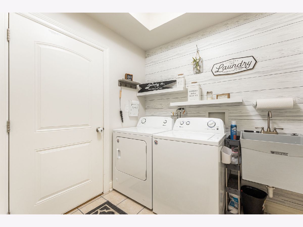
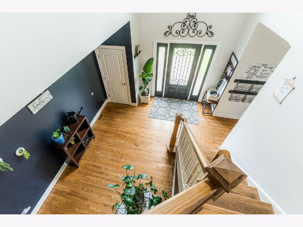
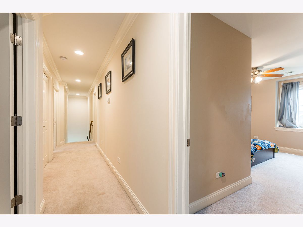
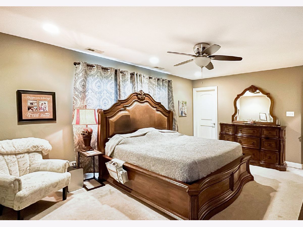
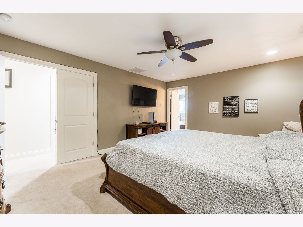
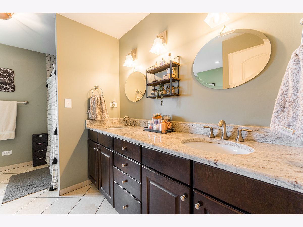
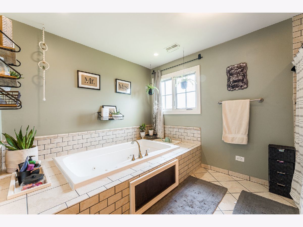
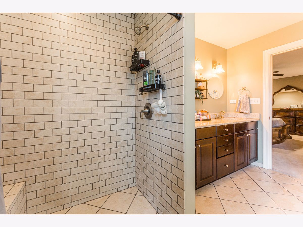
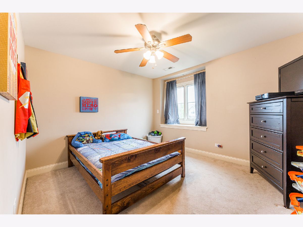
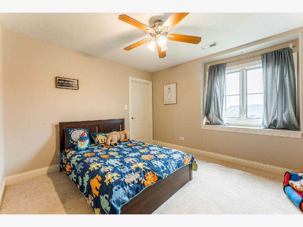
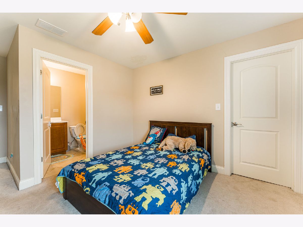
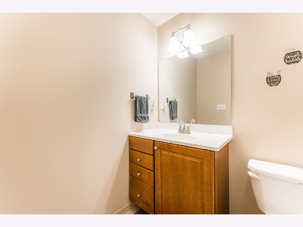
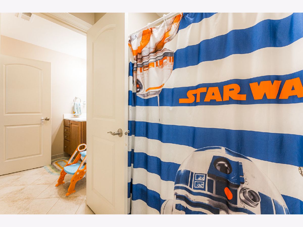
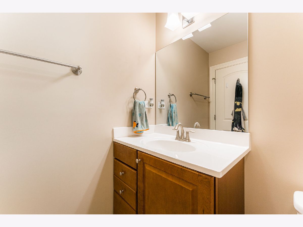
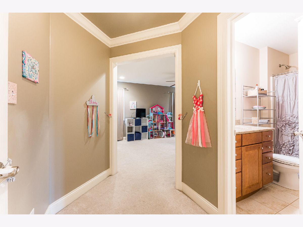
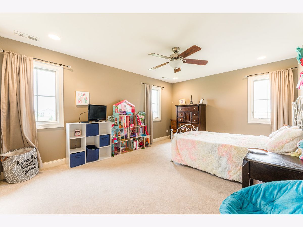
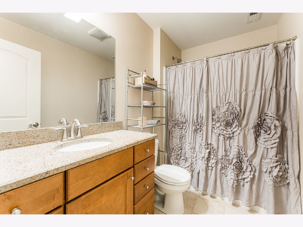
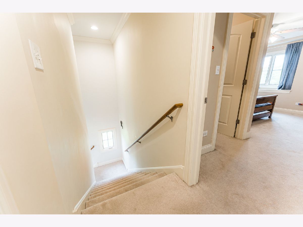
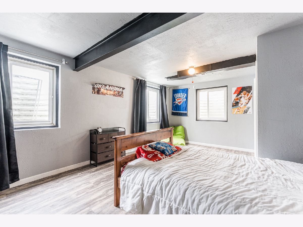
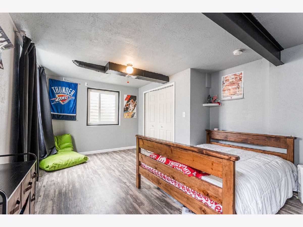
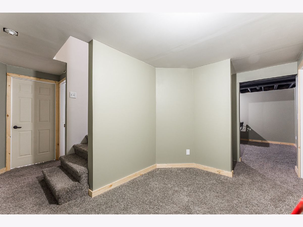
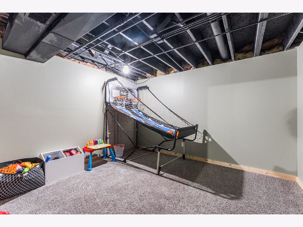
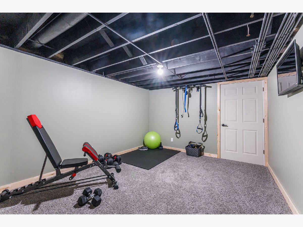
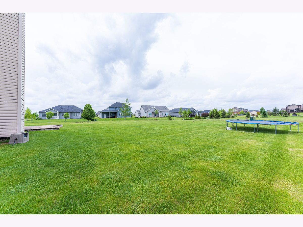
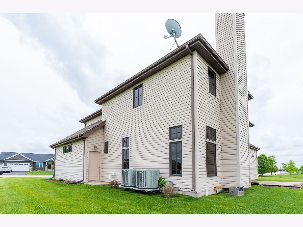
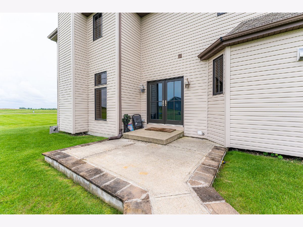
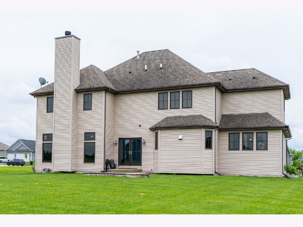
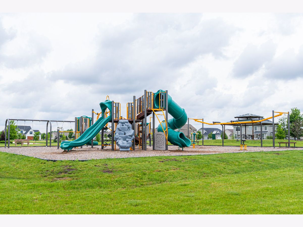
Room Specifics
Total Bedrooms: 5
Bedrooms Above Ground: 4
Bedrooms Below Ground: 1
Dimensions: —
Floor Type: —
Dimensions: —
Floor Type: —
Dimensions: —
Floor Type: —
Dimensions: —
Floor Type: —
Full Bathrooms: 5
Bathroom Amenities: Whirlpool,Separate Shower,Double Sink
Bathroom in Basement: 0
Rooms: —
Basement Description: Finished,Bathroom Rough-In,Egress Window
Other Specifics
| 3 | |
| — | |
| Asphalt | |
| — | |
| — | |
| 210X65 | |
| Interior Stair,Pull Down Stair,Unfinished | |
| — | |
| — | |
| — | |
| Not in DB | |
| — | |
| — | |
| — | |
| — |
Tax History
| Year | Property Taxes |
|---|---|
| 2018 | $10,095 |
| 2019 | $10,329 |
| 2022 | $10,432 |
| 2025 | $13,893 |
Contact Agent
Nearby Similar Homes
Nearby Sold Comparables
Contact Agent
Listing Provided By
Hometown Realty Group

