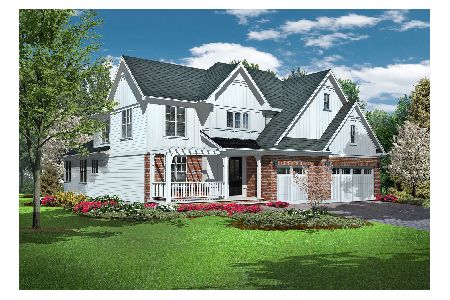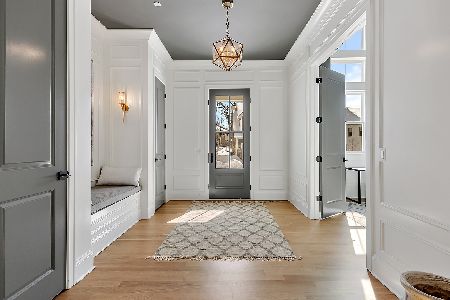1112 Hickory Drive, Western Springs, Illinois 60558
$1,139,000
|
Sold
|
|
| Status: | Closed |
| Sqft: | 0 |
| Cost/Sqft: | — |
| Beds: | 4 |
| Baths: | 5 |
| Year Built: | 2019 |
| Property Taxes: | $0 |
| Days On Market: | 2413 |
| Lot Size: | 0,16 |
Description
Step into this modern gem and feast your eyes on the high-end design touches in every detail of this modern farmhouse. The spacious open floor plan offers an abundance of natural light with picturesque windows and gorgeous views. Impeccable wood detailing throughout including custom built-ins, oversized doors and a sophisticated yet minimalistic trim package perfectly round out each room. The vast kitchen includes top of the line appliances, a massive island w/ seating for 4, oversized refrigerator and freezer, open shelving, quartz countertops & breakfast room w/ built-in bench seating. The custom stone fireplace anchors the family room which is great for entertaining. Escape to the deluxe master suite w/ a separate reading room, dressing area, two large closets & luxury spa bath retreat. Three additional bedrooms & a jaw dropping laundry room finish off the second level. Don't miss the fully finished lower level & perfectly manicured yard. This home is a dream come true!
Property Specifics
| Single Family | |
| — | |
| Farmhouse | |
| 2019 | |
| Full | |
| — | |
| No | |
| 0.16 |
| Cook | |
| — | |
| — / Not Applicable | |
| None | |
| Lake Michigan,Public | |
| Public Sewer | |
| 10414763 | |
| 18184160070000 |
Nearby Schools
| NAME: | DISTRICT: | DISTANCE: | |
|---|---|---|---|
|
Grade School
Highlands Elementary School |
106 | — | |
|
Middle School
Highlands Middle School |
106 | Not in DB | |
|
High School
Lyons Twp High School |
204 | Not in DB | |
Property History
| DATE: | EVENT: | PRICE: | SOURCE: |
|---|---|---|---|
| 2 Mar, 2020 | Sold | $1,139,000 | MRED MLS |
| 22 Sep, 2019 | Under contract | $1,139,900 | MRED MLS |
| 12 Jun, 2019 | Listed for sale | $1,139,900 | MRED MLS |
Room Specifics
Total Bedrooms: 5
Bedrooms Above Ground: 4
Bedrooms Below Ground: 1
Dimensions: —
Floor Type: Carpet
Dimensions: —
Floor Type: Carpet
Dimensions: —
Floor Type: Carpet
Dimensions: —
Floor Type: —
Full Bathrooms: 5
Bathroom Amenities: Separate Shower,Double Sink,Soaking Tub
Bathroom in Basement: 1
Rooms: Study,Bedroom 5,Recreation Room,Exercise Room,Foyer,Mud Room,Walk In Closet,Deck
Basement Description: Finished
Other Specifics
| 2 | |
| Concrete Perimeter | |
| Brick | |
| Patio, Porch | |
| — | |
| 70X113X70X116 | |
| Full,Pull Down Stair | |
| Full | |
| Hardwood Floors, Second Floor Laundry, Built-in Features, Walk-In Closet(s) | |
| Double Oven, Microwave, Dishwasher, Refrigerator, High End Refrigerator, Washer, Dryer, Disposal, Stainless Steel Appliance(s), Range Hood | |
| Not in DB | |
| Curbs, Sidewalks, Street Lights, Street Paved | |
| — | |
| — | |
| Wood Burning, Gas Starter |
Tax History
| Year | Property Taxes |
|---|
Contact Agent
Nearby Similar Homes
Nearby Sold Comparables
Contact Agent
Listing Provided By
Coldwell Banker Residential












