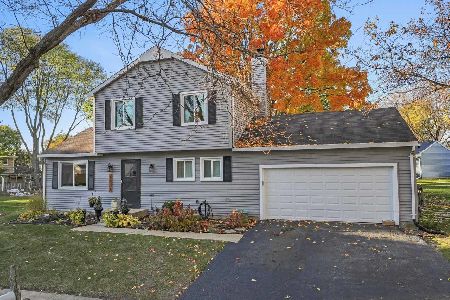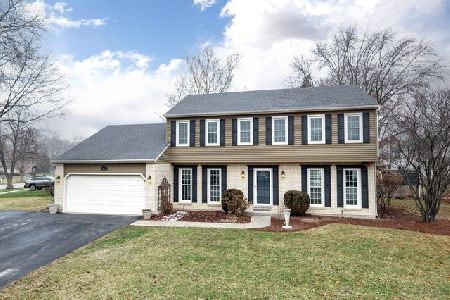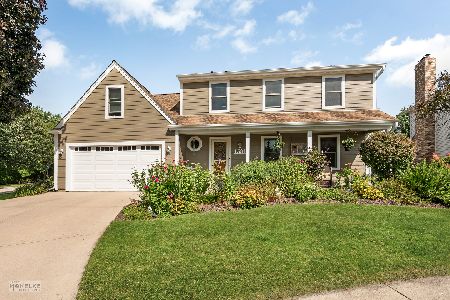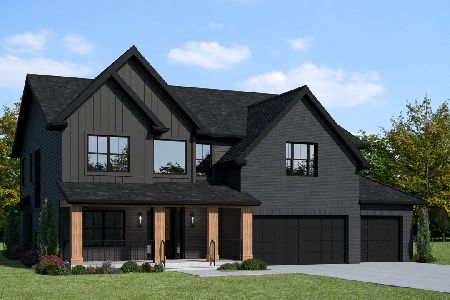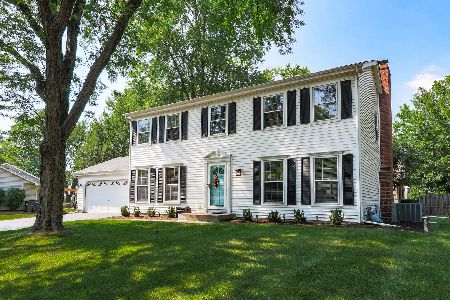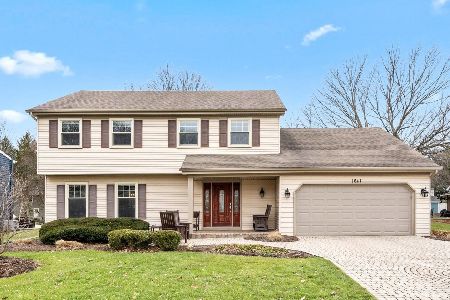1110 Knoll Drive, Naperville, Illinois 60565
$365,000
|
Sold
|
|
| Status: | Closed |
| Sqft: | 2,773 |
| Cost/Sqft: | $135 |
| Beds: | 4 |
| Baths: | 3 |
| Year Built: | 1975 |
| Property Taxes: | $8,699 |
| Days On Market: | 2952 |
| Lot Size: | 0,27 |
Description
This Spectacular, updated home has 4 bedrooms and 2.1 baths. The updated Kitchen has granite countertops, newer appliances and ceramic floors. The Family Room has a custom fireplace and built-in bookcases. There is a bright and inviting Sun Room off the Kitchen. The Master Bedroom has hardwood floors and a huge walk-in closet. The updated Master Bathroom has a newer vanity, new lights and a separate shower. There are 3 additional spacious bedrooms, an updated Powder Room and updated 2nd floor Hall Bath. The Finished Basement has a Recreation Room, Game Room/Den and plenty of Storage, Relax on the Patio and enjoy all that Nature has to offer. Join the Farmstead Pool and Racquet Club. Close to I-355.
Property Specifics
| Single Family | |
| — | |
| Traditional | |
| 1975 | |
| Full | |
| — | |
| No | |
| 0.27 |
| Du Page | |
| Farmstead | |
| 0 / Not Applicable | |
| None | |
| Lake Michigan | |
| Public Sewer | |
| 09816783 | |
| 0832209001 |
Nearby Schools
| NAME: | DISTRICT: | DISTANCE: | |
|---|---|---|---|
|
Grade School
Scott Elementary School |
203 | — | |
|
Middle School
Madison Junior High School |
203 | Not in DB | |
|
High School
Naperville Central High School |
203 | Not in DB | |
Property History
| DATE: | EVENT: | PRICE: | SOURCE: |
|---|---|---|---|
| 26 Jun, 2013 | Sold | $349,500 | MRED MLS |
| 15 May, 2013 | Under contract | $359,900 | MRED MLS |
| — | Last price change | $349,900 | MRED MLS |
| 29 Apr, 2013 | Listed for sale | $349,900 | MRED MLS |
| 7 Sep, 2015 | Under contract | $0 | MRED MLS |
| 28 Aug, 2015 | Listed for sale | $0 | MRED MLS |
| 16 Mar, 2018 | Sold | $365,000 | MRED MLS |
| 25 Jan, 2018 | Under contract | $372,999 | MRED MLS |
| — | Last price change | $374,999 | MRED MLS |
| 13 Dec, 2017 | Listed for sale | $374,999 | MRED MLS |
Room Specifics
Total Bedrooms: 4
Bedrooms Above Ground: 4
Bedrooms Below Ground: 0
Dimensions: —
Floor Type: Hardwood
Dimensions: —
Floor Type: Hardwood
Dimensions: —
Floor Type: Carpet
Full Bathrooms: 3
Bathroom Amenities: Separate Shower
Bathroom in Basement: 0
Rooms: Breakfast Room,Game Room,Recreation Room,Sun Room
Basement Description: Finished
Other Specifics
| 2 | |
| Concrete Perimeter | |
| Asphalt | |
| Patio, Storms/Screens | |
| Corner Lot,Landscaped | |
| 75X140X77X140 | |
| — | |
| Full | |
| Skylight(s), Hardwood Floors | |
| Range, Microwave, Dishwasher, Refrigerator, Disposal | |
| Not in DB | |
| Clubhouse, Park, Pool, Tennis Court(s), Sidewalks, Street Lights | |
| — | |
| — | |
| Gas Log, Gas Starter |
Tax History
| Year | Property Taxes |
|---|---|
| 2013 | $7,796 |
| 2018 | $8,699 |
Contact Agent
Nearby Similar Homes
Nearby Sold Comparables
Contact Agent
Listing Provided By
Coldwell Banker Residential

