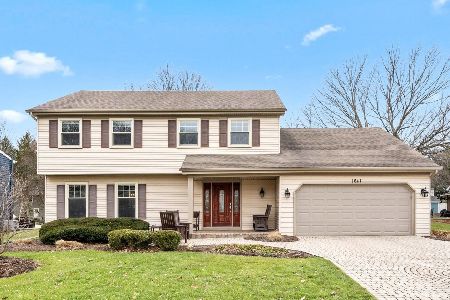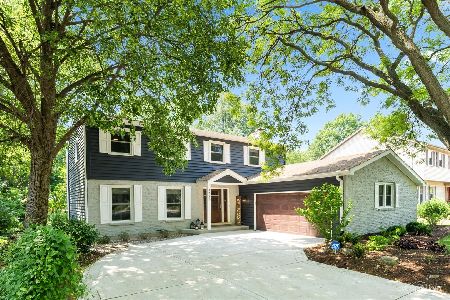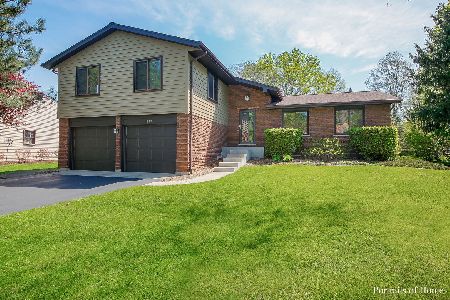1641 Ironwood Drive, Naperville, Illinois 60565
$412,327
|
Sold
|
|
| Status: | Closed |
| Sqft: | 2,808 |
| Cost/Sqft: | $151 |
| Beds: | 4 |
| Baths: | 3 |
| Year Built: | 1976 |
| Property Taxes: | $8,191 |
| Days On Market: | 3586 |
| Lot Size: | 0,25 |
Description
Meticulously Maintained Home Unlike Any Other in the Neighborhood with Attention to Detail! Original Owners! Beautiful Brick Paver Driveway and Front Entry! Larger than Normal Formal Living Leading into Dining Room. White Open Updated Gourmet Kitchen with TONS of Cabinet/Counter space, SS Appliances, Granite, Backslash, Under Lighting, Under Mount Sink and Recessed Lighting! Separate Eat In Area. Lots of Windows Throughout! Light and Bright! Open Family Room w/Fireplace is Great for Entertaining and Connects to Enormous Four Season Room w/High Ceilings and Wrap Around Windows to Overlook Scenic Backyard! ALL Updated Bathrooms! Large Master Suite w/ Sitting Area & Private Shower! Finished Basement & Lots of Additional Storage in Walk in Attic. Wood Deck Patio off of Kitchen and Four Season Room with Brick Paver Path Around The Home. Professionally Landscaped! Amazing Home! Commuter Bus to Train & Close to Downtown Naperville. Award Winning Schools! This Home Checks ALL the Boxes!
Property Specifics
| Single Family | |
| — | |
| — | |
| 1976 | |
| Full | |
| — | |
| No | |
| 0.25 |
| Du Page | |
| — | |
| 20 / Annual | |
| None | |
| Public | |
| Public Sewer | |
| 09216159 | |
| 0832208012 |
Nearby Schools
| NAME: | DISTRICT: | DISTANCE: | |
|---|---|---|---|
|
Grade School
Scott Elementary School |
203 | — | |
|
Middle School
Madison Junior High School |
203 | Not in DB | |
|
High School
Naperville Central High School |
203 | Not in DB | |
Property History
| DATE: | EVENT: | PRICE: | SOURCE: |
|---|---|---|---|
| 23 Jun, 2016 | Sold | $412,327 | MRED MLS |
| 12 May, 2016 | Under contract | $424,900 | MRED MLS |
| 5 May, 2016 | Listed for sale | $424,900 | MRED MLS |
| 17 Apr, 2023 | Sold | $585,000 | MRED MLS |
| 19 Feb, 2023 | Under contract | $525,000 | MRED MLS |
| 16 Feb, 2023 | Listed for sale | $525,000 | MRED MLS |
Room Specifics
Total Bedrooms: 4
Bedrooms Above Ground: 4
Bedrooms Below Ground: 0
Dimensions: —
Floor Type: Carpet
Dimensions: —
Floor Type: Carpet
Dimensions: —
Floor Type: Carpet
Full Bathrooms: 3
Bathroom Amenities: —
Bathroom in Basement: 0
Rooms: Eating Area,Foyer,Recreation Room,Sun Room
Basement Description: Finished
Other Specifics
| 2 | |
| Concrete Perimeter | |
| Brick | |
| Deck | |
| — | |
| 10976 | |
| — | |
| Full | |
| Vaulted/Cathedral Ceilings | |
| Range, Microwave, Dishwasher, Refrigerator, Disposal, Trash Compactor, Stainless Steel Appliance(s) | |
| Not in DB | |
| — | |
| — | |
| — | |
| — |
Tax History
| Year | Property Taxes |
|---|---|
| 2016 | $8,191 |
| 2023 | $8,969 |
Contact Agent
Nearby Similar Homes
Nearby Sold Comparables
Contact Agent
Listing Provided By
Redfin Corporation












