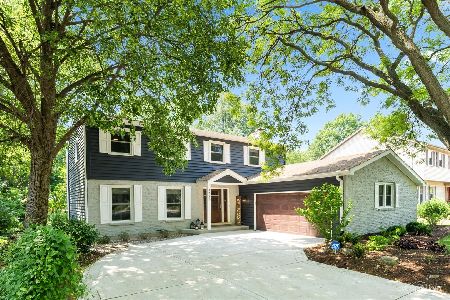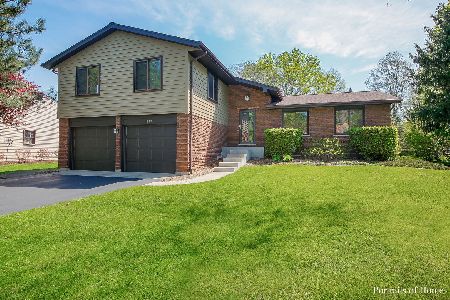1641 Ironwood Drive, Naperville, Illinois 60565
$585,000
|
Sold
|
|
| Status: | Closed |
| Sqft: | 2,808 |
| Cost/Sqft: | $187 |
| Beds: | 4 |
| Baths: | 3 |
| Year Built: | 1976 |
| Property Taxes: | $8,969 |
| Days On Market: | 1108 |
| Lot Size: | 0,25 |
Description
OFFER DEADLINE SUNDAY 12NOON. Absolutely Stunning 4 Bedroom 2.1 Bath Home in the Coveted Signal Point neighborhood with Award Winning D203 Naperville Schools. Immediately notice the Beautiful Brick Paver Driveway and Front Porch entryway. Bright and Large Living Room with Formal Dining Area. Gorgeous Oak Hardwood Floors throughout main and second level. Gourmet Kitchen boasts plenty of Cabinets & Counter space, Stainless Steel Appliance package, Granite and Recessed Lighting. Separate Eating Area with Sliding Door exterior access and Privacy Screen. Family Room with cozy wood burning Fireplace. Entertain in your Spacious Four Season Room w/High Ceilings and Windows overlooking Scenic Backyard with Wood Deck with Brick Paver pathway. 4 generously sized upstairs bedrooms, including Master Suite w/ Walk-in Closet & Private Shower. Easily convert Walk in Attic to Bonus room or additional storage. Escape to your Finished Basement with recreation areas and lots of additional Storage. Professionally Landscaped yard with Sprinkler System. Commuter Bus to Train & Close to Downtown Naperville, shopping, restaurants and entertainment.
Property Specifics
| Single Family | |
| — | |
| — | |
| 1976 | |
| — | |
| — | |
| No | |
| 0.25 |
| Du Page | |
| — | |
| 0 / Not Applicable | |
| — | |
| — | |
| — | |
| 11719944 | |
| 0832208012 |
Nearby Schools
| NAME: | DISTRICT: | DISTANCE: | |
|---|---|---|---|
|
Grade School
Scott Elementary School |
203 | — | |
|
Middle School
Madison Junior High School |
203 | Not in DB | |
|
High School
Naperville Central High School |
203 | Not in DB | |
Property History
| DATE: | EVENT: | PRICE: | SOURCE: |
|---|---|---|---|
| 23 Jun, 2016 | Sold | $412,327 | MRED MLS |
| 12 May, 2016 | Under contract | $424,900 | MRED MLS |
| 5 May, 2016 | Listed for sale | $424,900 | MRED MLS |
| 17 Apr, 2023 | Sold | $585,000 | MRED MLS |
| 19 Feb, 2023 | Under contract | $525,000 | MRED MLS |
| 16 Feb, 2023 | Listed for sale | $525,000 | MRED MLS |
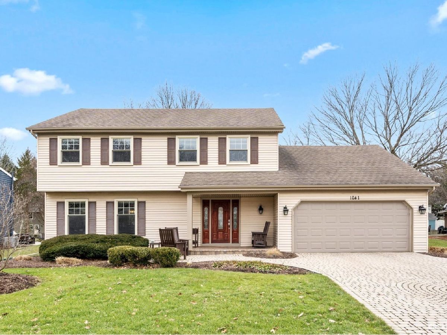
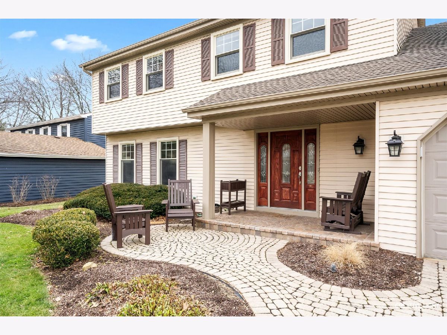
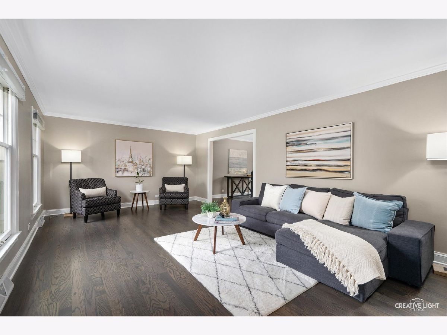
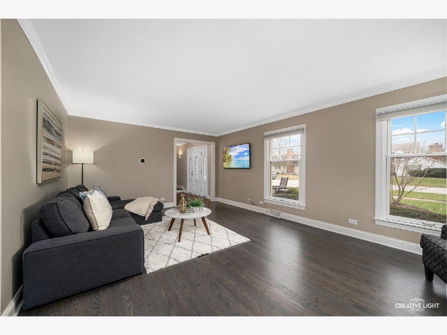
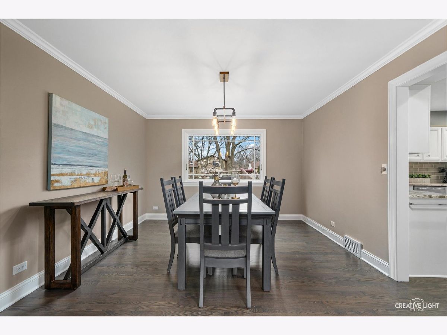
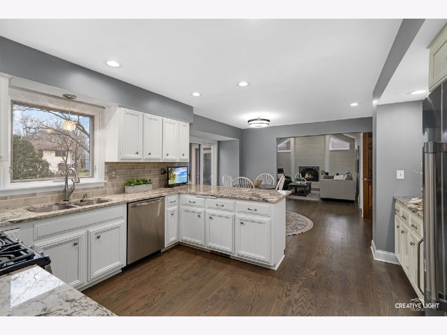
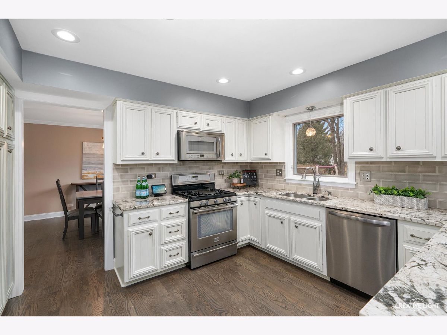
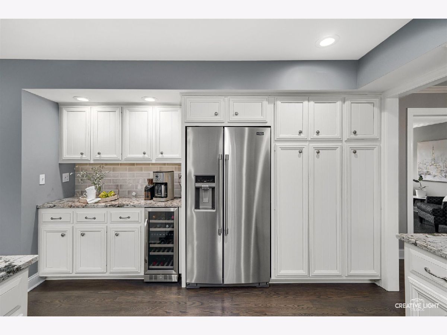
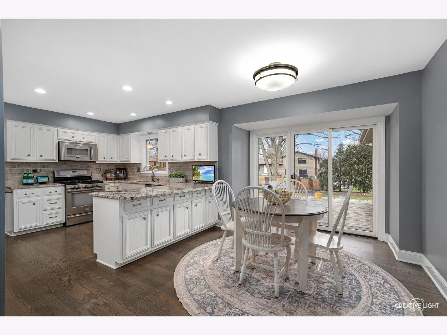
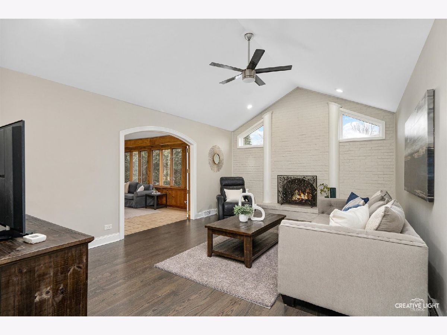
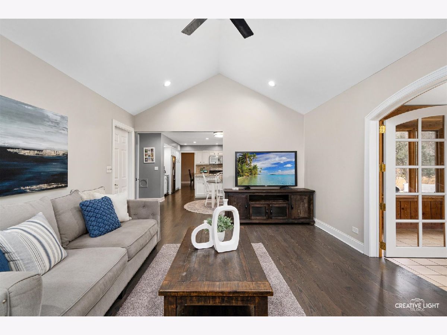
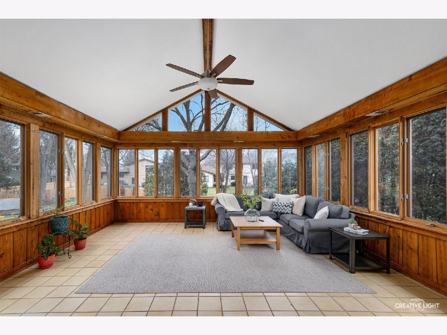
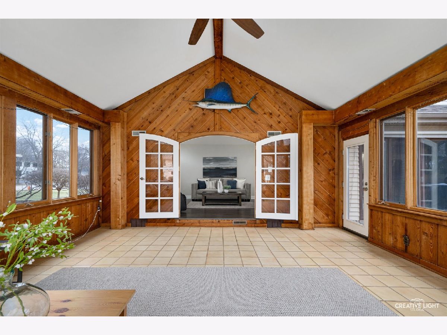
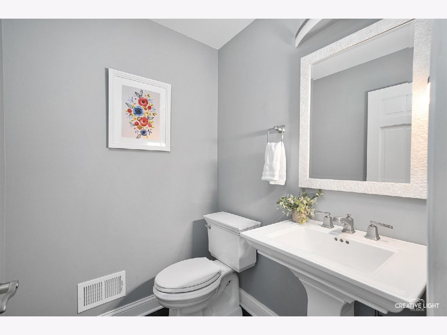
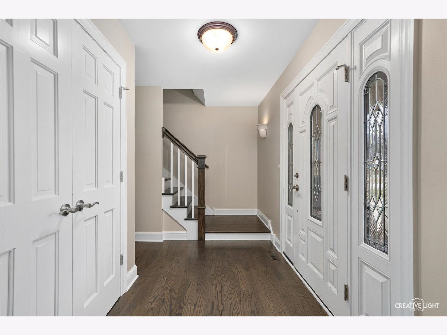
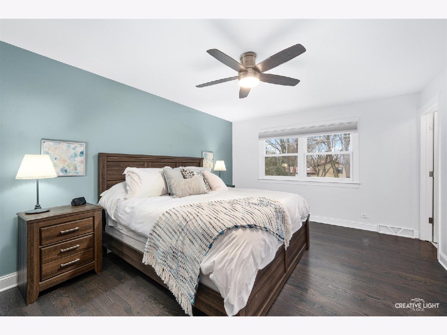
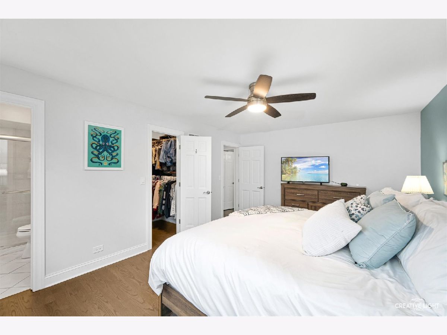
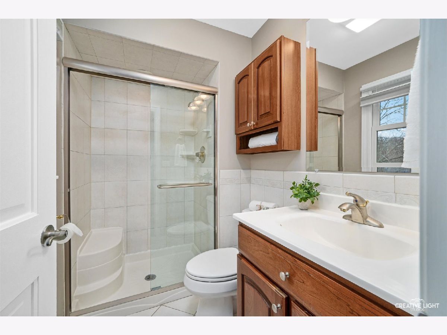
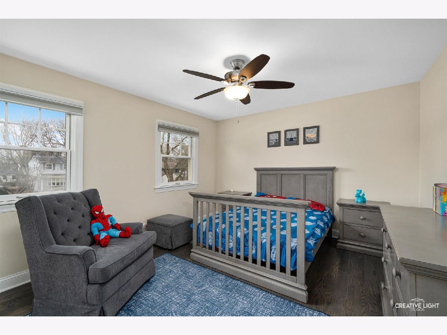
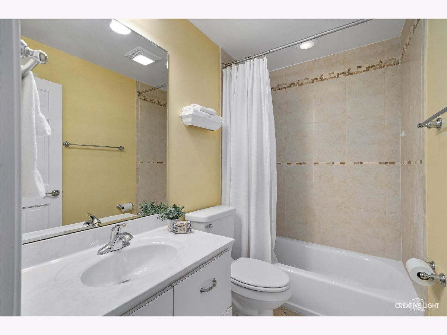
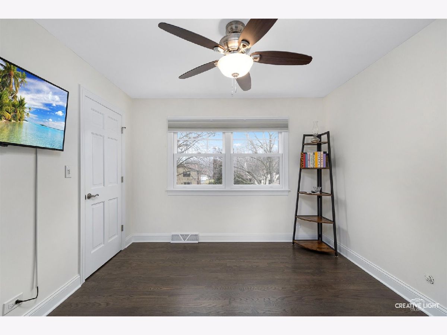
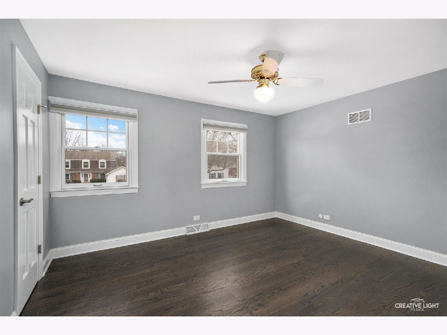
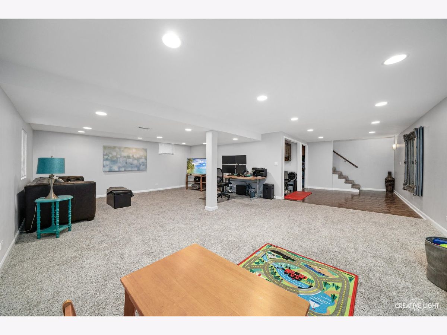
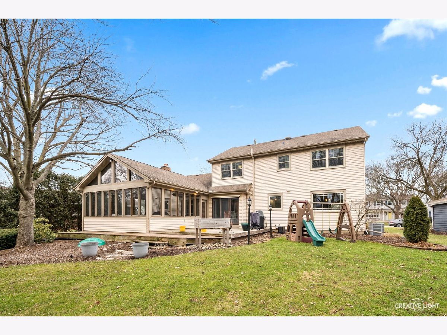
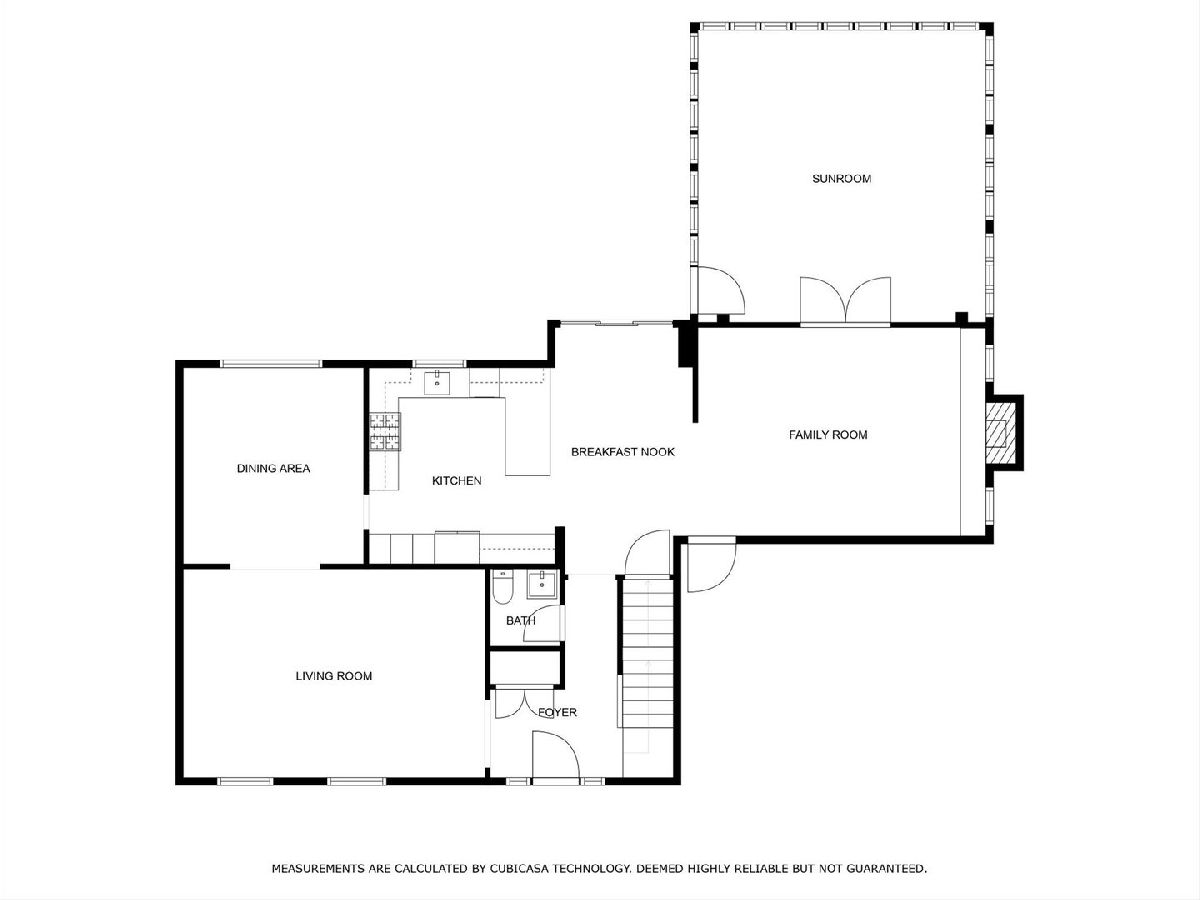
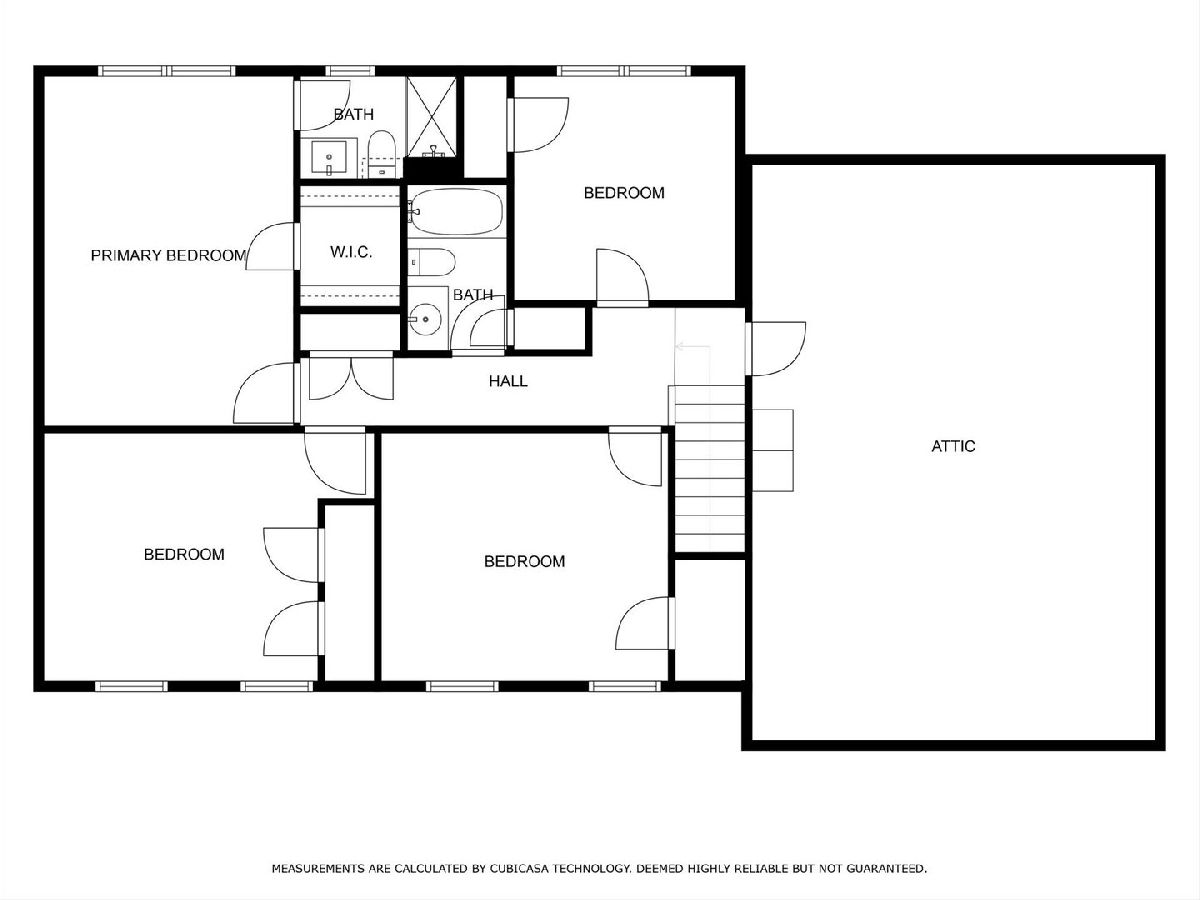
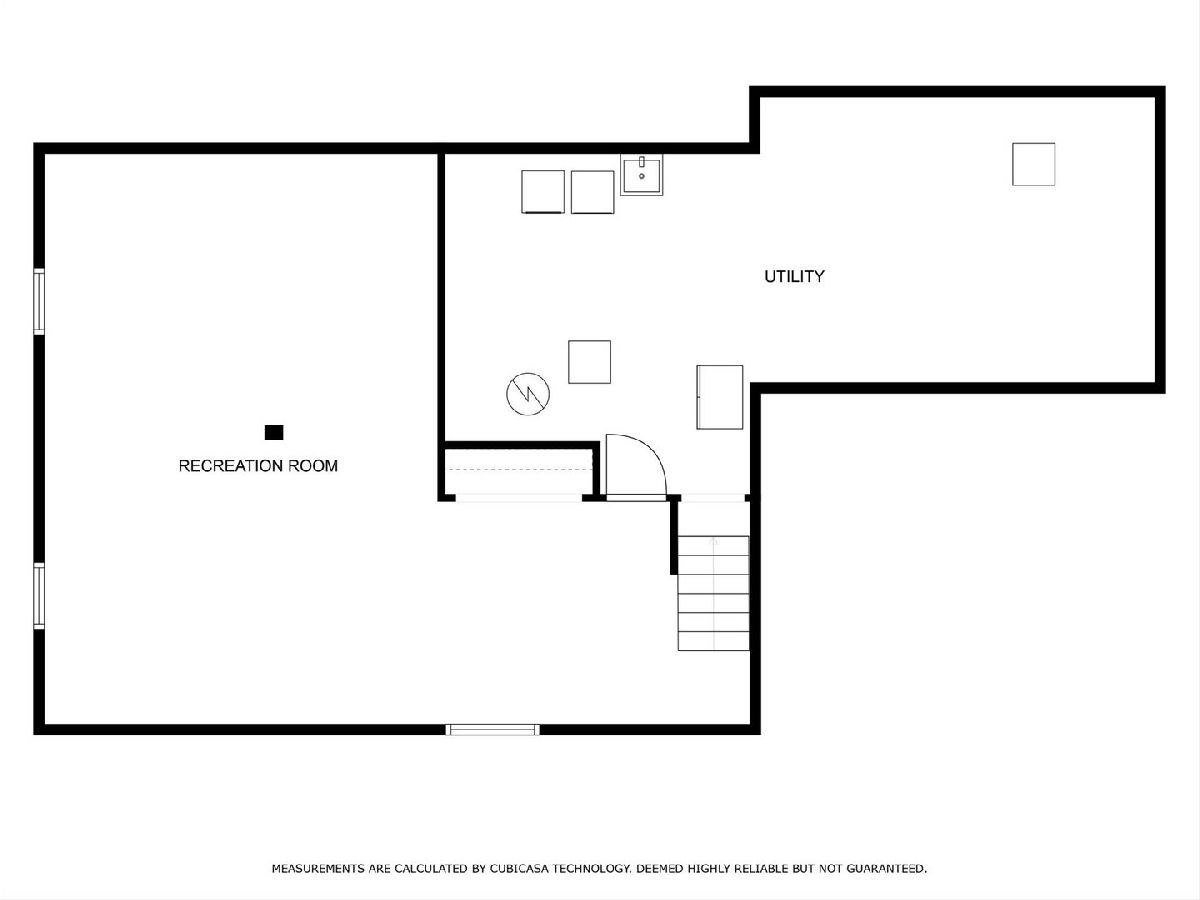
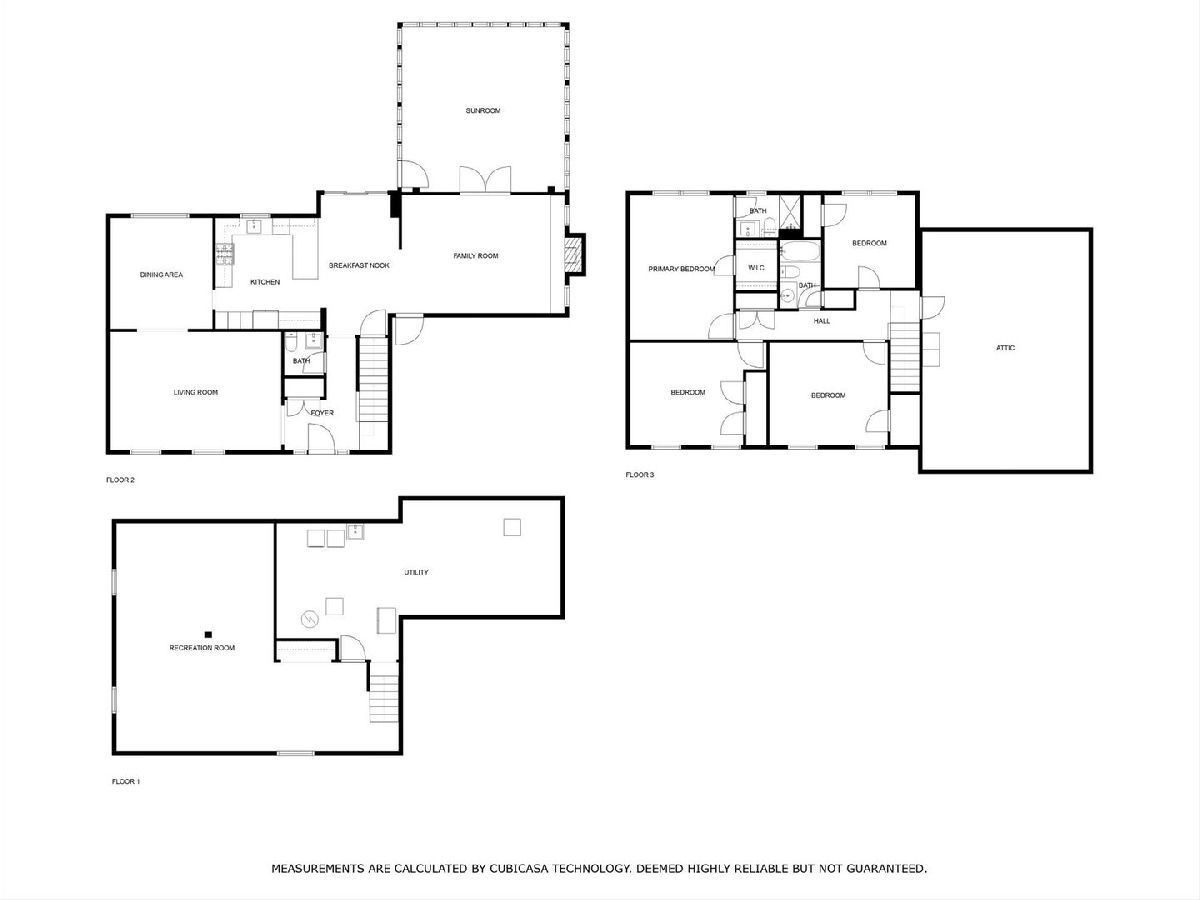
Room Specifics
Total Bedrooms: 4
Bedrooms Above Ground: 4
Bedrooms Below Ground: 0
Dimensions: —
Floor Type: —
Dimensions: —
Floor Type: —
Dimensions: —
Floor Type: —
Full Bathrooms: 3
Bathroom Amenities: —
Bathroom in Basement: 0
Rooms: —
Basement Description: Finished
Other Specifics
| 2 | |
| — | |
| Brick | |
| — | |
| — | |
| 148 X 74 | |
| Interior Stair,Unfinished | |
| — | |
| — | |
| — | |
| Not in DB | |
| — | |
| — | |
| — | |
| — |
Tax History
| Year | Property Taxes |
|---|---|
| 2016 | $8,191 |
| 2023 | $8,969 |
Contact Agent
Nearby Similar Homes
Nearby Sold Comparables
Contact Agent
Listing Provided By
john greene, Realtor








