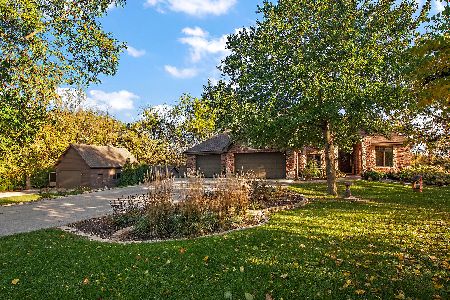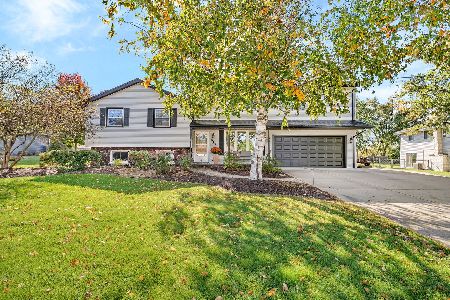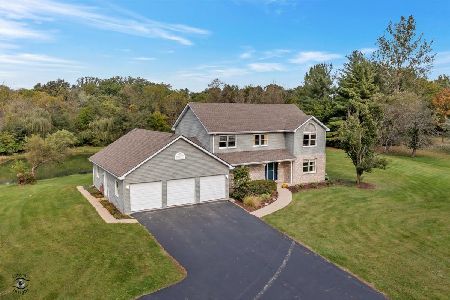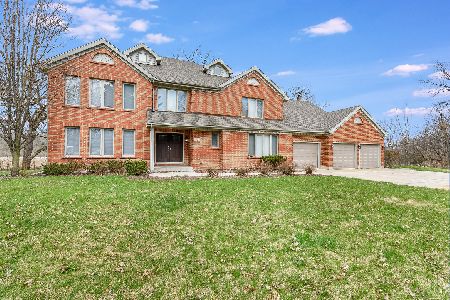1110 Lakeside Drive, New Lenox, Illinois 60451
$570,000
|
Sold
|
|
| Status: | Closed |
| Sqft: | 3,500 |
| Cost/Sqft: | $167 |
| Beds: | 4 |
| Baths: | 5 |
| Year Built: | 1996 |
| Property Taxes: | $10,061 |
| Days On Market: | 3606 |
| Lot Size: | 3,10 |
Description
Super private home on 3+ acres with 1 acre stocked lake with dock! Take in the Northwood feeling & nature and be only minutes away from all amenities. Near I-355, Train station & Silver Cross hospital! Custom Brick and Stone 4+ Bedroom home with fully finished lookout basement! Vaulted wood lined ceilings in the main level family room with custom masonry Fireplace. Main level living room or Formal Dining. Awesome views from the large eat in kitchen with all high end SS appliance & custom chefs oven. Main Floor Master with 12x12+ Walk In Closet & private bath: Double vanities, walk-in shower, Jacuzzi tub. Upper Bedrooms share full bath. Loft/5th Bedroom. Bedroom 4 or Office on main floor w/ private 1/2 bath and entrance. Main Floor laundry. Finished basement features HUGE Rec room, custom stone fireplace with gas logs, radiant heated floor. 3 car attached garage has radiant heated floors too! Custom deck overlooks the woods and lake. See Additional Full feature sheet with all details
Property Specifics
| Single Family | |
| — | |
| — | |
| 1996 | |
| Full,English | |
| CUSTOM | |
| Yes | |
| 3.1 |
| Will | |
| — | |
| 0 / Not Applicable | |
| None | |
| Private Well | |
| Septic-Mechanical | |
| 09194601 | |
| 1508113030390000 |
Property History
| DATE: | EVENT: | PRICE: | SOURCE: |
|---|---|---|---|
| 6 Jun, 2016 | Sold | $570,000 | MRED MLS |
| 29 Apr, 2016 | Under contract | $584,808 | MRED MLS |
| 13 Apr, 2016 | Listed for sale | $584,808 | MRED MLS |
| 23 Oct, 2025 | Listed for sale | $999,000 | MRED MLS |
Room Specifics
Total Bedrooms: 4
Bedrooms Above Ground: 4
Bedrooms Below Ground: 0
Dimensions: —
Floor Type: Carpet
Dimensions: —
Floor Type: Carpet
Dimensions: —
Floor Type: Hardwood
Full Bathrooms: 5
Bathroom Amenities: Whirlpool,Separate Shower,Double Sink
Bathroom in Basement: 1
Rooms: Deck,Foyer,Loft,Recreation Room
Basement Description: Finished
Other Specifics
| 3 | |
| Concrete Perimeter | |
| Asphalt | |
| Deck | |
| Cul-De-Sac,Lake Front,Landscaped,Wooded | |
| 135,042 | |
| Full,Unfinished | |
| Full | |
| Vaulted/Cathedral Ceilings, Hardwood Floors, Heated Floors, First Floor Bedroom, First Floor Laundry, First Floor Full Bath | |
| Double Oven, Range, Microwave, Dishwasher, Washer, Dryer | |
| Not in DB | |
| Street Paved | |
| — | |
| — | |
| Wood Burning, Gas Log, Gas Starter |
Tax History
| Year | Property Taxes |
|---|---|
| 2016 | $10,061 |
| 2025 | $15,604 |
Contact Agent
Nearby Similar Homes
Nearby Sold Comparables
Contact Agent
Listing Provided By
Century 21 Pride Realty








