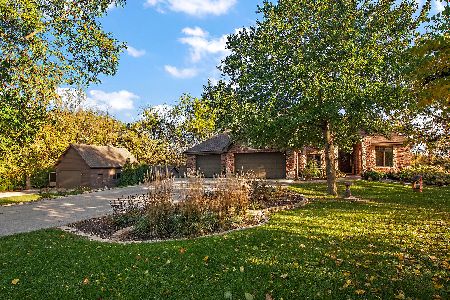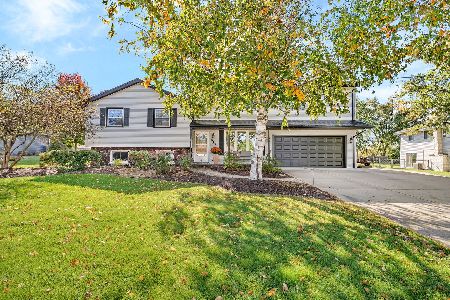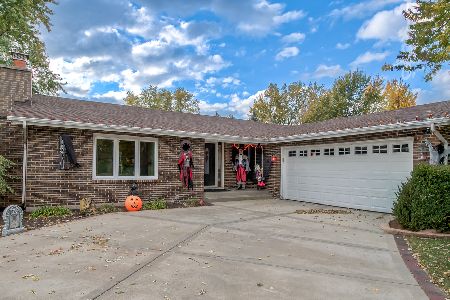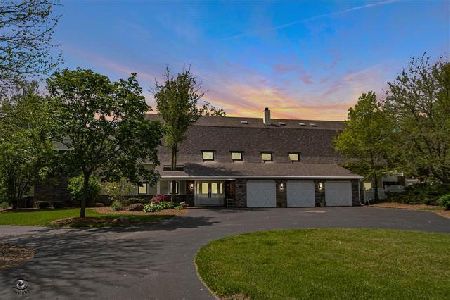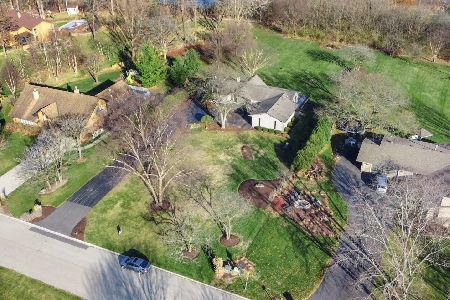1225 Lakeside Drive, New Lenox, Illinois 60451
$472,000
|
Sold
|
|
| Status: | Closed |
| Sqft: | 2,800 |
| Cost/Sqft: | $175 |
| Beds: | 5 |
| Baths: | 3 |
| Year Built: | — |
| Property Taxes: | $12,243 |
| Days On Market: | 1595 |
| Lot Size: | 2,20 |
Description
This 5 bedroom, 3 bath, 3 car garage New Lenox beauty with a private pond is sure to impress with 2 acres of land while still being close to a phenomenal community. The moment you drive up, you will notice the privacy of this property. Inside you will find a formal dining room; formal living room (which can also be used as an office); large family room with a wood burning, gas start fireplace; the updated eat in kitchen with white cabinets, a walk in pantry, two toned granite countertops, hardwood floor, and stainless steel appliances; the mud room which leads to the back yard; and the main floor bedroom just steps away from a full, updated bathroom. Upstairs is the primary bedroom suite with vaulted ceilings, a walk in closet, and a private bathroom suite. Just down the hall is the 2nd level laundry room, another full bathroom with a shower/tub combo, and three more generously sized bedrooms. The finished basement boasts a wet bar, a large entertainment area, a soundproof room perfect for those who play musical instruments or who desire a media room, a room ready to be turned into a half bathroom, and ample storage. In the backyard you will find the beautiful pergola on a large patio - perfect for entertaining or just enjoying your own private oasis. Also notice the above ground pool and the private stocked pond. Updates include: Furnace (2020); hot water heater (2020); AC (2016); Roof (2014). The area features AWARD WINNING Lincoln-Way West and New Lenox SCHOOLS, close to METRA access, and minutes from I-80, I-355, and Silver Cross Hospital. Come enjoy the starry nigh skies of New Lenox while still being relatively close to shipping and interstate access. Make your appointment today!
Property Specifics
| Single Family | |
| — | |
| — | |
| — | |
| Partial | |
| — | |
| Yes | |
| 2.2 |
| Will | |
| — | |
| — / Not Applicable | |
| None | |
| Private Well | |
| Septic-Private | |
| 11247010 | |
| 1508113030320000 |
Property History
| DATE: | EVENT: | PRICE: | SOURCE: |
|---|---|---|---|
| 13 Dec, 2021 | Sold | $472,000 | MRED MLS |
| 30 Oct, 2021 | Under contract | $490,000 | MRED MLS |
| 15 Oct, 2021 | Listed for sale | $490,000 | MRED MLS |
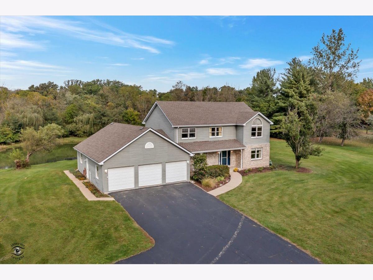
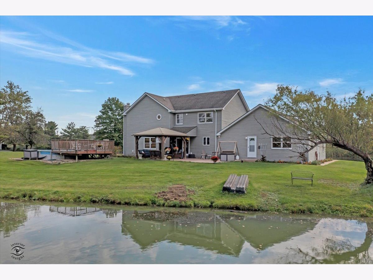
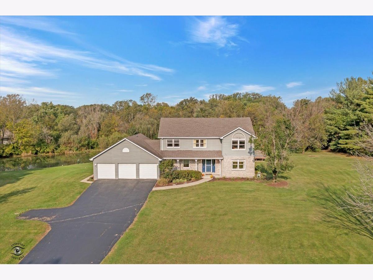
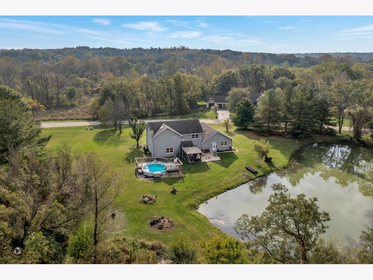
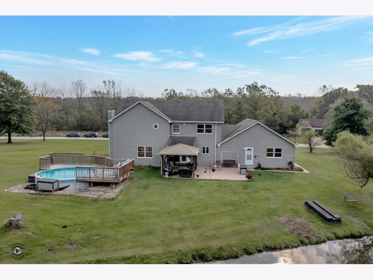
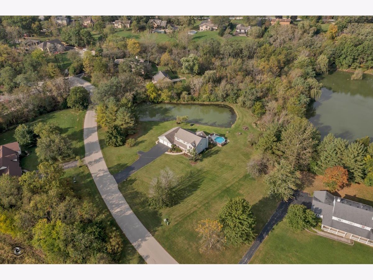
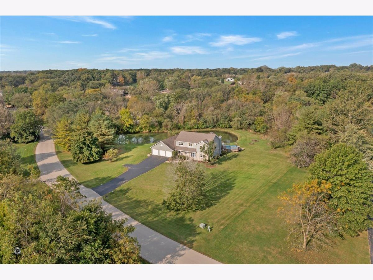
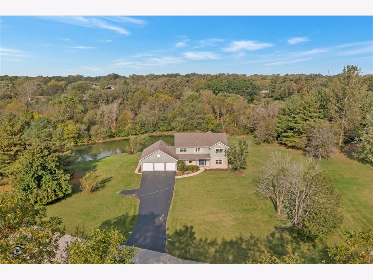
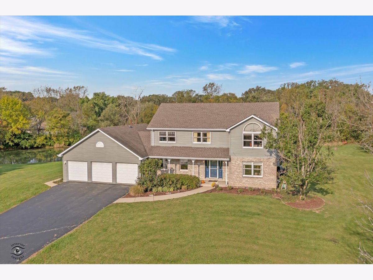
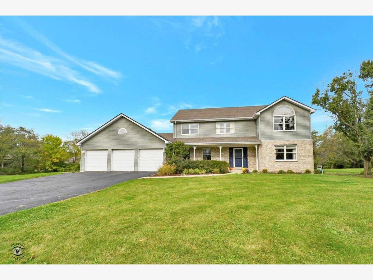
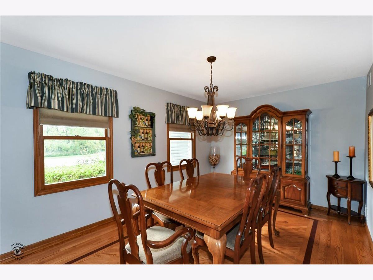
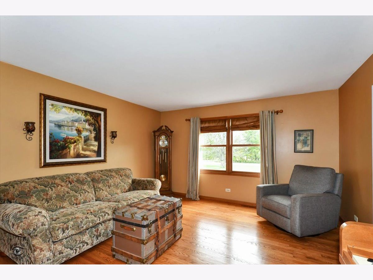
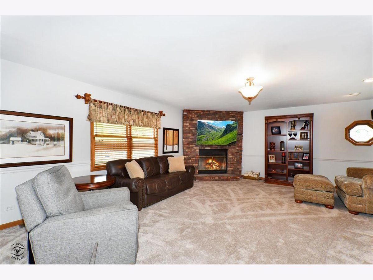
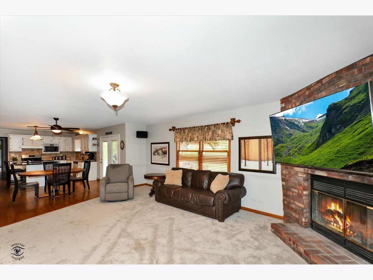
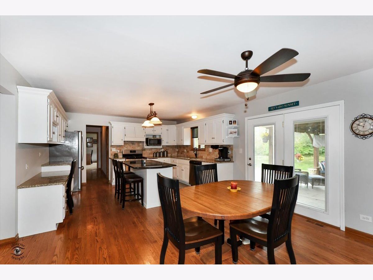
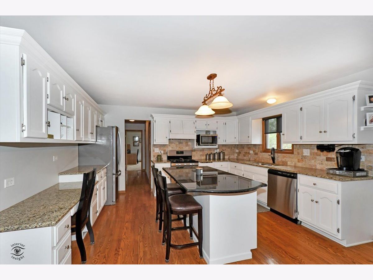
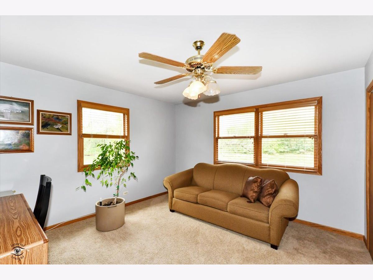
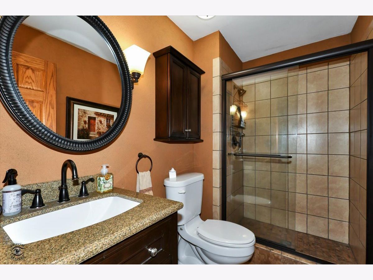
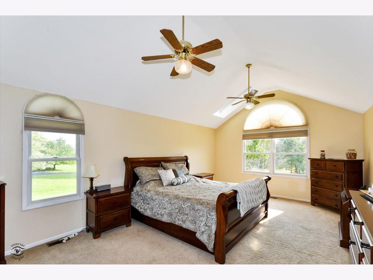
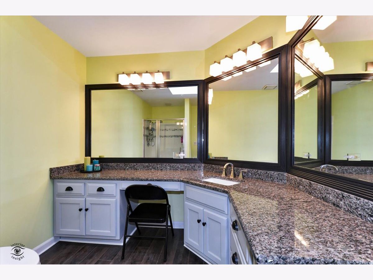
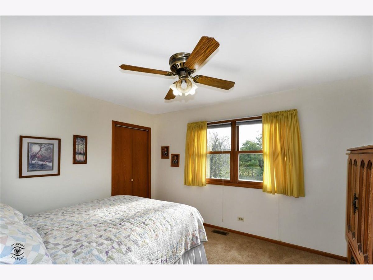
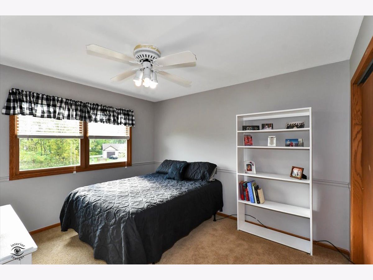
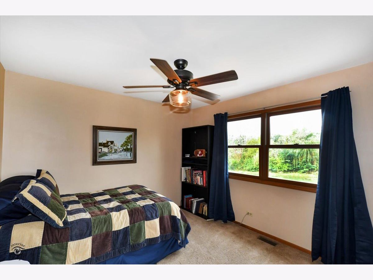
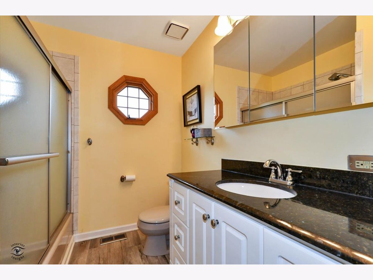
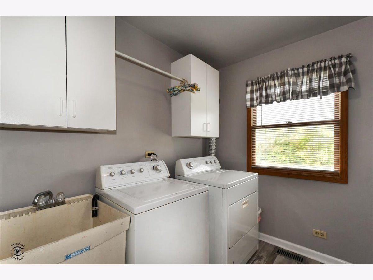
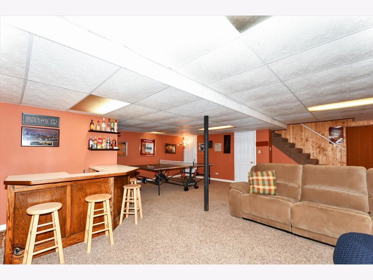
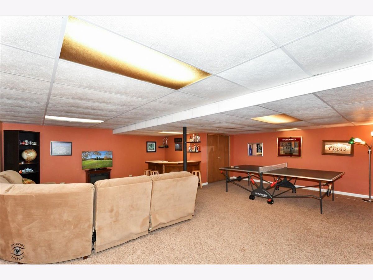
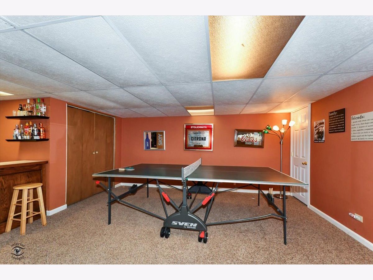
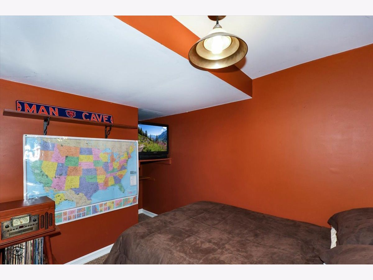
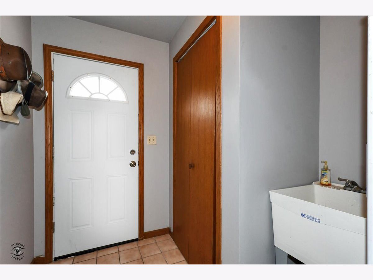
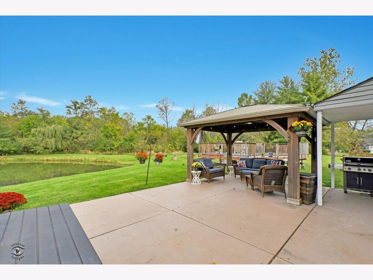
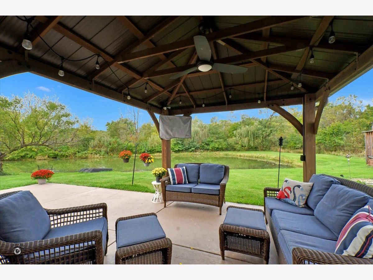
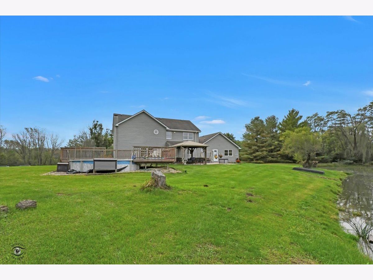
Room Specifics
Total Bedrooms: 5
Bedrooms Above Ground: 5
Bedrooms Below Ground: 0
Dimensions: —
Floor Type: Carpet
Dimensions: —
Floor Type: Carpet
Dimensions: —
Floor Type: Carpet
Dimensions: —
Floor Type: —
Full Bathrooms: 3
Bathroom Amenities: —
Bathroom in Basement: 0
Rooms: Bedroom 5,Recreation Room,Mud Room,Walk In Closet,Media Room,Storage
Basement Description: Finished,Crawl
Other Specifics
| 3 | |
| Concrete Perimeter | |
| Asphalt | |
| Patio, Above Ground Pool, Storms/Screens, Fire Pit | |
| Nature Preserve Adjacent,Pond(s),Wooded,Mature Trees | |
| 82862 | |
| — | |
| Full | |
| Vaulted/Cathedral Ceilings, Bar-Wet, Hardwood Floors, First Floor Bedroom, Second Floor Laundry, First Floor Full Bath, Built-in Features, Walk-In Closet(s), Open Floorplan, Some Carpeting, Some Window Treatmnt, Some Wood Floors, Granite Counters, Separate Dining R... | |
| Range, Microwave, Dishwasher, Refrigerator, Washer, Dryer, Disposal, Stainless Steel Appliance(s), Water Softener, Water Softener Owned, Gas Cooktop, Gas Oven | |
| Not in DB | |
| Street Paved | |
| — | |
| — | |
| Wood Burning, Gas Starter |
Tax History
| Year | Property Taxes |
|---|---|
| 2021 | $12,243 |
Contact Agent
Nearby Similar Homes
Nearby Sold Comparables
Contact Agent
Listing Provided By
Century 21 Pride Realty

