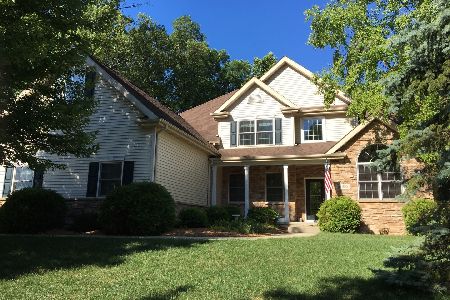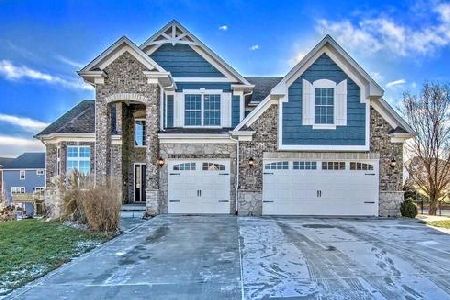1110 Mary Ellen Drive, Crown Point, Indiana 46307
$493,000
|
Sold
|
|
| Status: | Closed |
| Sqft: | 2,678 |
| Cost/Sqft: | $187 |
| Beds: | 4 |
| Baths: | 4 |
| Year Built: | 2015 |
| Property Taxes: | $5,137 |
| Days On Market: | 1943 |
| Lot Size: | 0,00 |
Description
Better than new Custom Built Two Story with loads of high-end finishes including 10' main level ceilings, massive Kitchen with Custom extra-tall cabinetry with crown molding, slow close doors, with pull-outs, Solid Granite counter tops and sink, attractive tile back splash, Built in Stainless appliances, Double Oven, 6 Burner Range Top, GIANT 3 door Refrigerator and HUGE Island! This home features wide plank engineered hardwood floors throughout the main and upper levels, solid wood 6 panel doors and oak trim, plus several well placed pocket doors. ENJOY4 Spacious Bedrooms on the upper level with 3 baths, and large walk-in closets, the master bedroom en-suite offers a large 6' air tub and separateshower plus a GIANT walk-in closet. There are 2 laundry areas one on the upper level and one on the main level for your convenience. A Ready-to-Finish 9' Basement. The finished 3.5 car garage offers 2 attics! PLUS Nice outdoor space with 2 patios and a fire-pit andLocated next to a park!
Property Specifics
| Single Family | |
| — | |
| — | |
| 2015 | |
| Full | |
| — | |
| No | |
| — |
| Lake | |
| — | |
| — / Not Applicable | |
| None | |
| Lake Michigan | |
| Public Sewer | |
| 10885919 | |
| 451618179001.000 |
Property History
| DATE: | EVENT: | PRICE: | SOURCE: |
|---|---|---|---|
| 3 Dec, 2020 | Sold | $493,000 | MRED MLS |
| 21 Oct, 2020 | Under contract | $499,900 | MRED MLS |
| — | Last price change | $539,000 | MRED MLS |
| 27 Sep, 2020 | Listed for sale | $539,000 | MRED MLS |
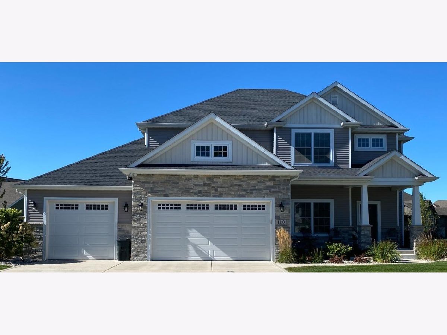
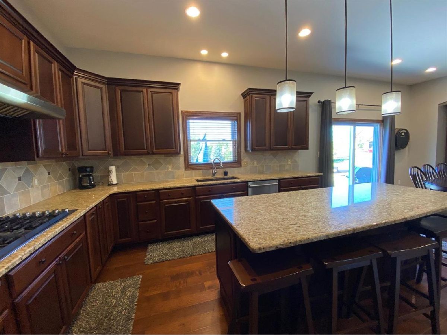
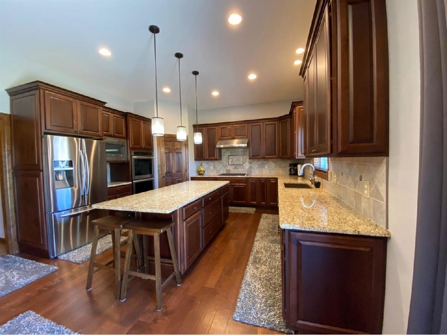
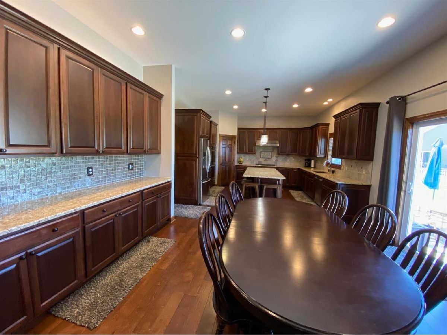
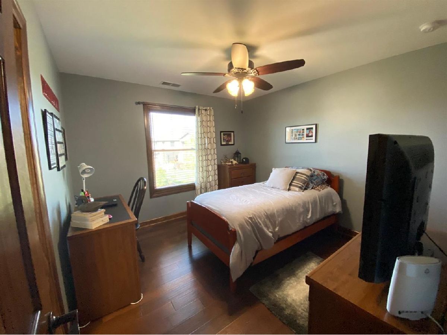
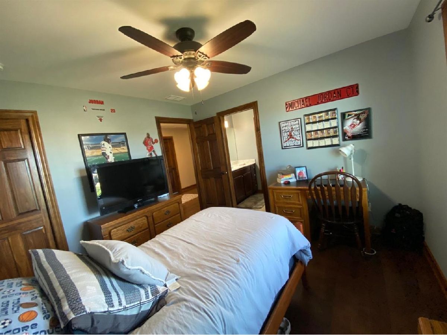
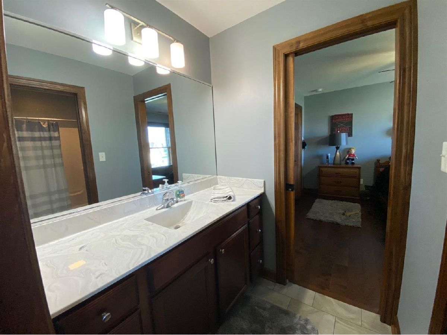
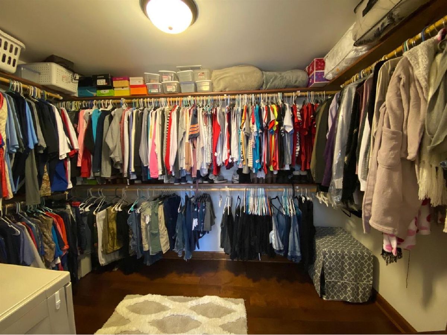
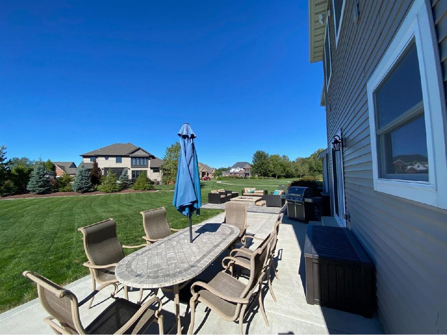
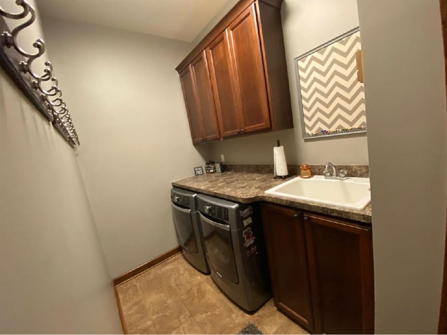
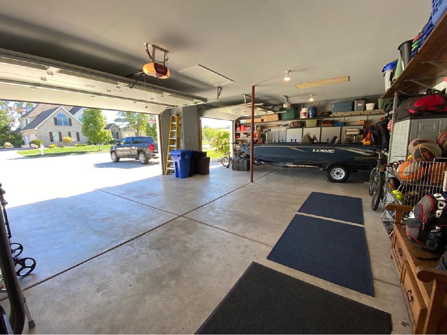
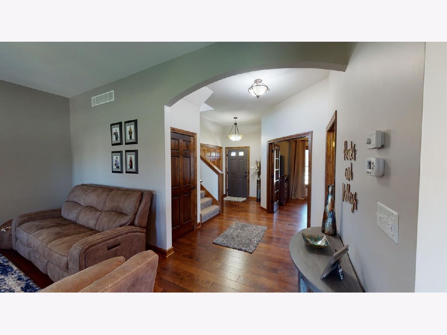
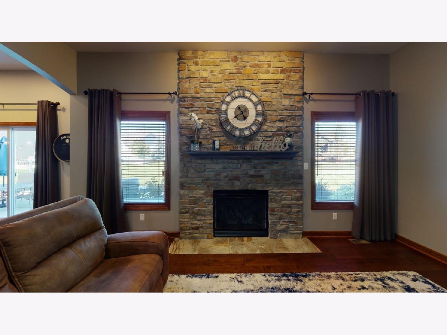
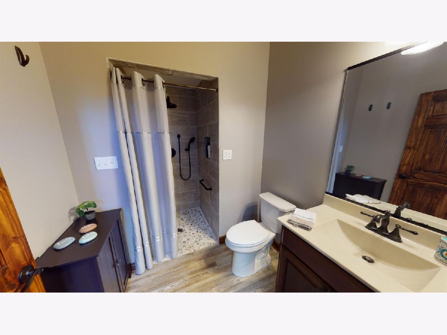
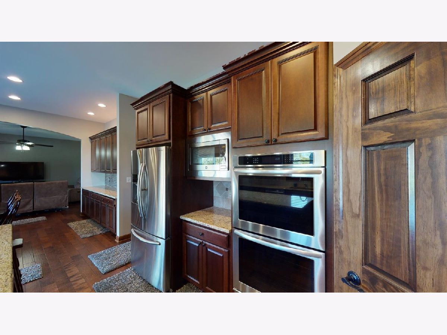
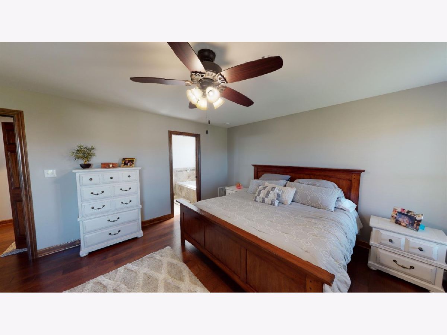
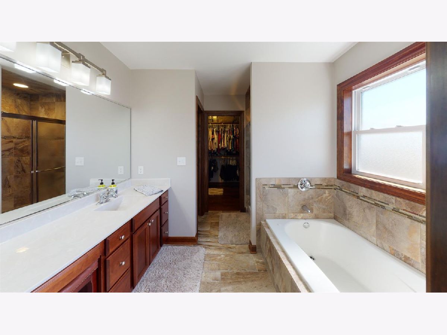
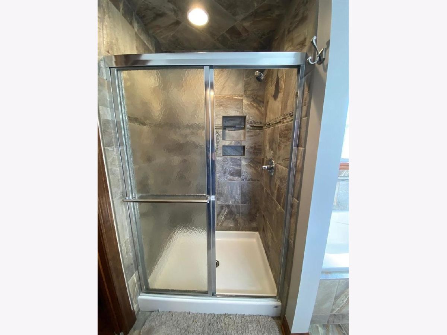
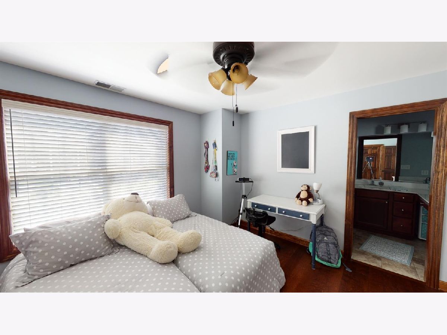
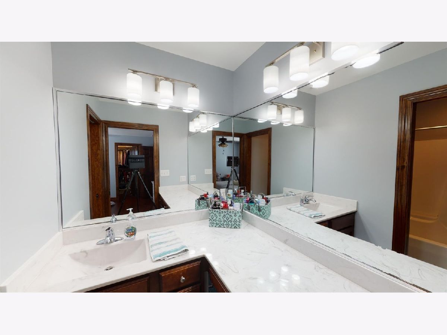
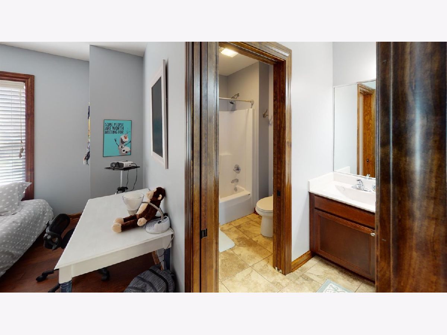
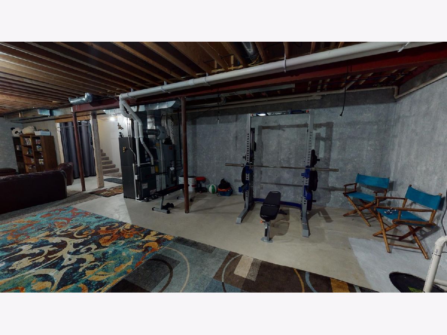
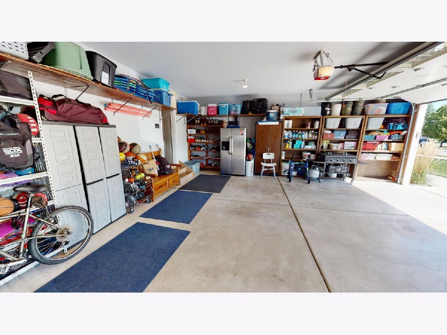
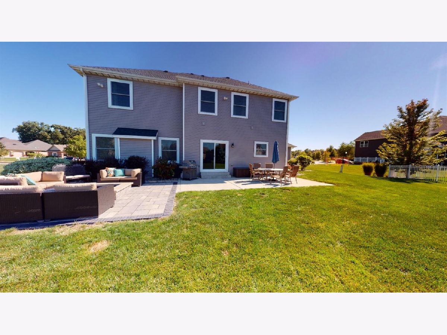
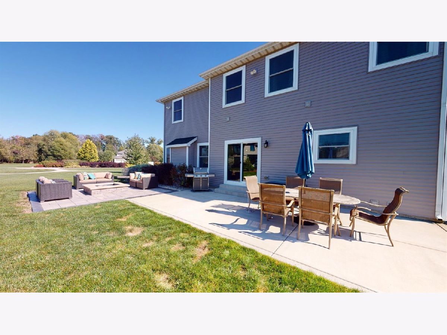
Room Specifics
Total Bedrooms: 4
Bedrooms Above Ground: 4
Bedrooms Below Ground: 0
Dimensions: —
Floor Type: —
Dimensions: —
Floor Type: —
Dimensions: —
Floor Type: —
Full Bathrooms: 4
Bathroom Amenities: —
Bathroom in Basement: 0
Rooms: Study,Foyer,Other Room
Basement Description: Partially Finished
Other Specifics
| 3.5 | |
| — | |
| — | |
| — | |
| — | |
| 102 X 107 | |
| — | |
| Full | |
| — | |
| — | |
| Not in DB | |
| — | |
| — | |
| — | |
| — |
Tax History
| Year | Property Taxes |
|---|---|
| 2020 | $5,137 |
Contact Agent
Nearby Similar Homes
Nearby Sold Comparables
Contact Agent
Listing Provided By
Century 21 Affiliated

