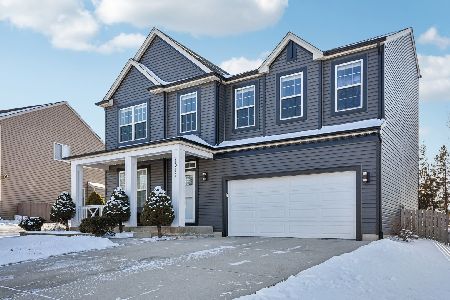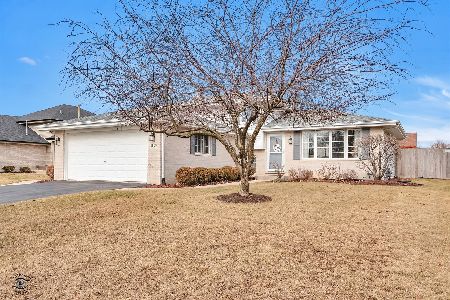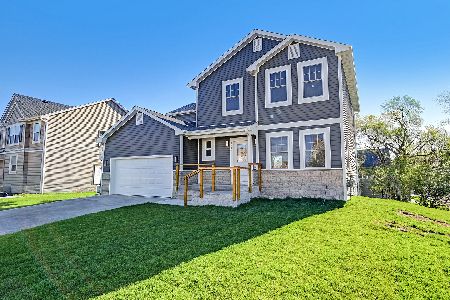1114 Mountain View Drive, Joliet, Illinois 60432
$277,000
|
Sold
|
|
| Status: | Closed |
| Sqft: | 2,876 |
| Cost/Sqft: | $99 |
| Beds: | 5 |
| Baths: | 3 |
| Year Built: | 2011 |
| Property Taxes: | $7,163 |
| Days On Market: | 2901 |
| Lot Size: | 0,25 |
Description
SPECTACULAR 2 Story with Walkout Basement in Neufairfield!! Built only in 2011, this young home sits on a 1/4 acre cul-de-sac lot, overlooking the nature preserve. Featuring a beautiful eat-in kitchen with stainless steel appliances, cherry stained 42" cabinets, island, and pantry. The kitchen looks through to the family room and on to the open living room with dining area combo. All 9' ceilings on the main level. As one of the larger homes in the subdivision, this home offers 4 spacious bedrooms upstairs, a large loft, 2nd level laundry room, and main level office or bedroom. Master bedroom boasts 2 walk-in closets and a master bath with double sinks, separate tub, & separate shower with glass door. Sprawling unfinished walkout basement just waiting for your finishing touches or to be used for great storage. Barely lived in and like new, this home is fantastic!! New Lenox Grade Schools, close to I-355, near Silver Cross Hospital! Don't pass up!
Property Specifics
| Single Family | |
| — | |
| — | |
| 2011 | |
| Full,Walkout | |
| — | |
| No | |
| 0.25 |
| Will | |
| Neufairfield | |
| 195 / Annual | |
| Other | |
| Public | |
| Public Sewer | |
| 09864437 | |
| 1508064100070000 |
Nearby Schools
| NAME: | DISTRICT: | DISTANCE: | |
|---|---|---|---|
|
Grade School
Haines Elementary School |
122 | — | |
|
Middle School
Oster-oakview Middle School |
122 | Not in DB | |
|
High School
Joliet Central High School |
204 | Not in DB | |
Property History
| DATE: | EVENT: | PRICE: | SOURCE: |
|---|---|---|---|
| 1 Jun, 2018 | Sold | $277,000 | MRED MLS |
| 16 Apr, 2018 | Under contract | $284,808 | MRED MLS |
| 23 Feb, 2018 | Listed for sale | $284,808 | MRED MLS |
Room Specifics
Total Bedrooms: 5
Bedrooms Above Ground: 5
Bedrooms Below Ground: 0
Dimensions: —
Floor Type: Carpet
Dimensions: —
Floor Type: Carpet
Dimensions: —
Floor Type: Carpet
Dimensions: —
Floor Type: —
Full Bathrooms: 3
Bathroom Amenities: Separate Shower,Double Sink,Soaking Tub
Bathroom in Basement: 0
Rooms: Bedroom 5,Loft
Basement Description: Unfinished,Exterior Access
Other Specifics
| 3 | |
| Concrete Perimeter | |
| Asphalt | |
| Deck, Patio, Storms/Screens | |
| Cul-De-Sac,Landscaped | |
| 146 X 132 X 116 X 25 X 25 | |
| — | |
| Full | |
| First Floor Bedroom, Second Floor Laundry | |
| Range, Microwave, Dishwasher, Refrigerator, Washer, Dryer, Disposal, Stainless Steel Appliance(s) | |
| Not in DB | |
| Sidewalks, Street Lights, Street Paved | |
| — | |
| — | |
| — |
Tax History
| Year | Property Taxes |
|---|---|
| 2018 | $7,163 |
Contact Agent
Nearby Similar Homes
Nearby Sold Comparables
Contact Agent
Listing Provided By
Century 21 Pride Realty






