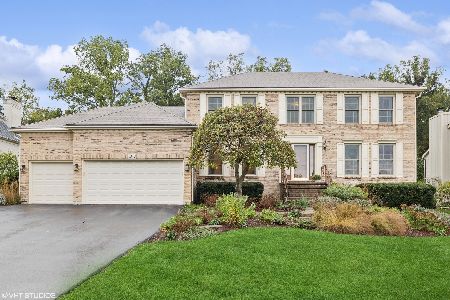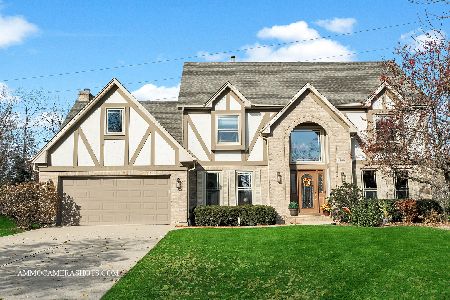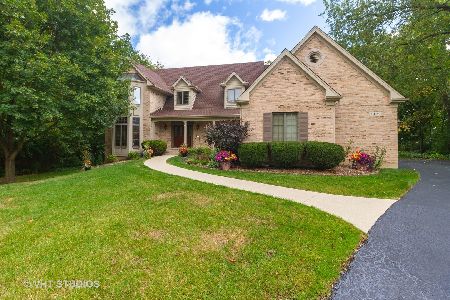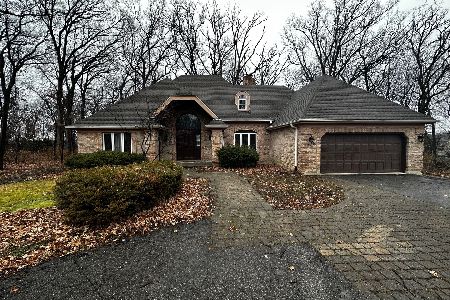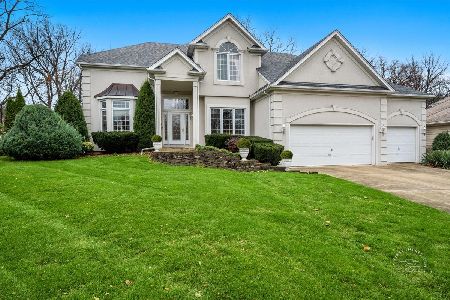1110 Ridgewood Drive, West Chicago, Illinois 60185
$505,000
|
Sold
|
|
| Status: | Closed |
| Sqft: | 2,877 |
| Cost/Sqft: | $174 |
| Beds: | 4 |
| Baths: | 3 |
| Year Built: | 1991 |
| Property Taxes: | $11,308 |
| Days On Market: | 752 |
| Lot Size: | 0,00 |
Description
This stunning Classic Contemporary-style home, crafted by Airhart Home Construction, has exquisite design elements. Stepping into the entryway reveals a Living Room adorned with 2-story vaulted ceilings, skylight-infused windows, a majestic natural gas fireplace, and hardwood floors. Entertaining seamlessly flows from the Living Room to the adjacent dining area, complemented by a spacious Eat-in Kitchen featuring an island, ample counter space, abundant cabinet storage, and a sizable pantry. Kitchen appliances have been updated. The open floor plan concept continues with the Family Room and Sunroom has 5 Sliding Glass Doors, creating a welcoming atmosphere for gatherings. The Family Room, designed for casual comfort, features another wood burning fireplace and connects harmoniously with the Sun Room, a bright space offering views of the lush backyard through sliding doors leading to a vast wood deck and a lower stone patio-ideal for outdoor gatherings. Ascending upstairs reveals four generously sized bedrooms, each embodying the home's contemporary elegance. The step-down Primary Bedroom has soaring ceilings, abundant natural light through three windows, an en-suite Bathroom with an oval bathtub, double bowl sinks, a separate shower, and a spacious walk-in closet. The 4th Bedroom offers a picturesque view of the Living Room, while a convenient 2nd floor Laundry closet with a utility sink adds practicality. The finished basement provides ample space for recreation, highlighted by an indoor Hot Tub and a nearby shower, a perfect retreat to unwind. The serene setting of this residence, nestled on a quiet, tree-lined street with a sizable half acre lot and backyard featuring mature trees, offers a personal sanctuary. Completing this impressive property is a 3-car garage with a concrete driveway. Exterior cedar stain in 2023. Conveniently located adjacent to Wheaton Academy, this home also provides easy access to shopping, restaurants, 1/2 blook from Kwasman Park, access to 2 bike paths and a welcoming community.
Property Specifics
| Single Family | |
| — | |
| — | |
| 1991 | |
| — | |
| — | |
| No | |
| — |
| — | |
| Forest Trails | |
| 40 / Voluntary | |
| — | |
| — | |
| — | |
| 11927939 | |
| 0134408016 |
Nearby Schools
| NAME: | DISTRICT: | DISTANCE: | |
|---|---|---|---|
|
Grade School
Evergreen Elementary School |
25 | — | |
|
Middle School
Benjamin Middle School |
25 | Not in DB | |
|
High School
Community High School |
94 | Not in DB | |
Property History
| DATE: | EVENT: | PRICE: | SOURCE: |
|---|---|---|---|
| 15 Mar, 2024 | Sold | $505,000 | MRED MLS |
| 7 Jan, 2024 | Under contract | $500,000 | MRED MLS |
| 4 Jan, 2024 | Listed for sale | $500,000 | MRED MLS |
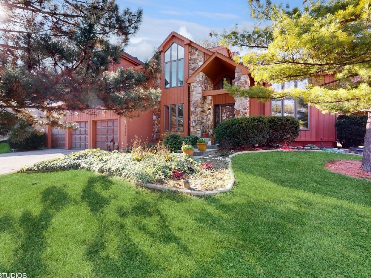
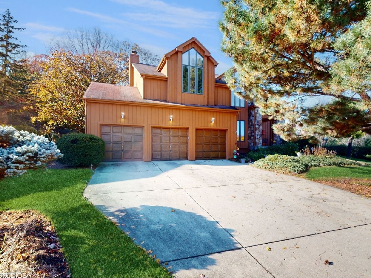
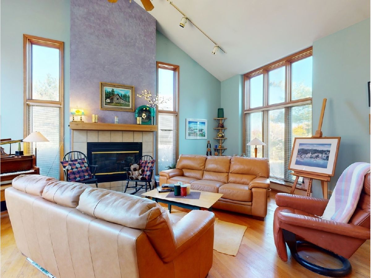
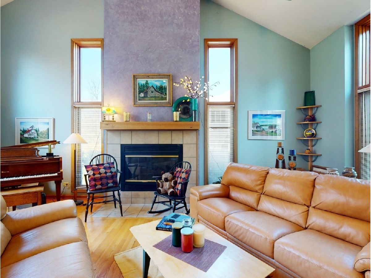
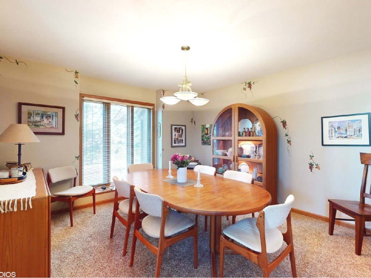
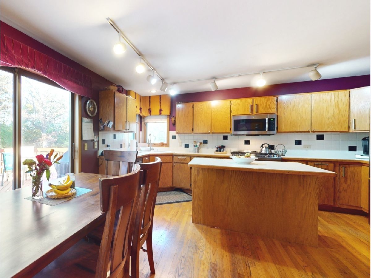
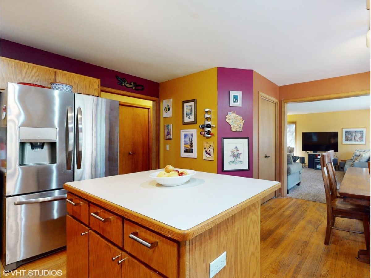
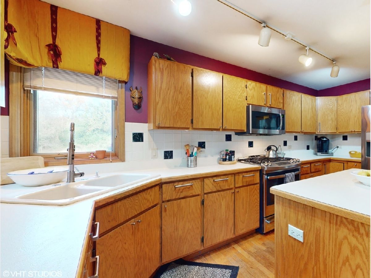
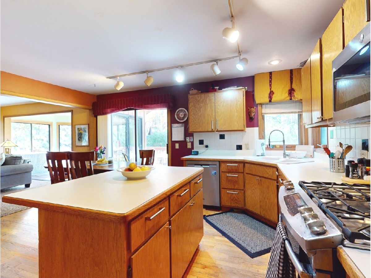
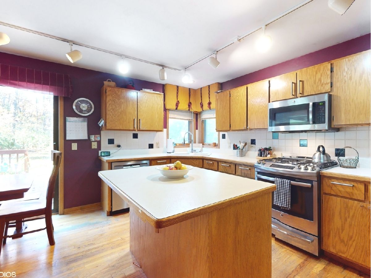
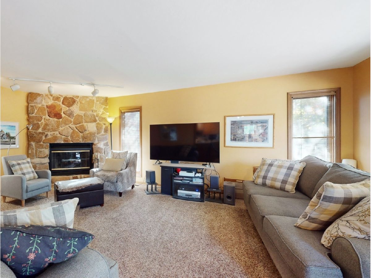
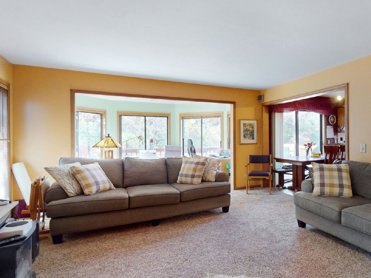
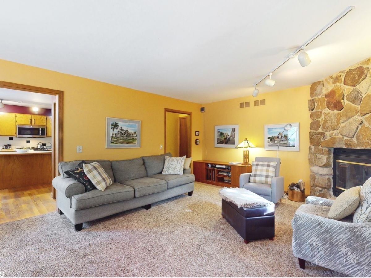
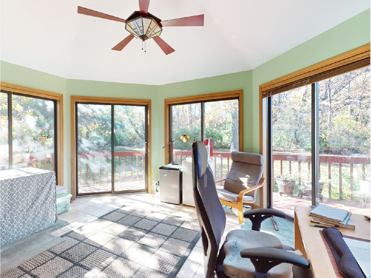
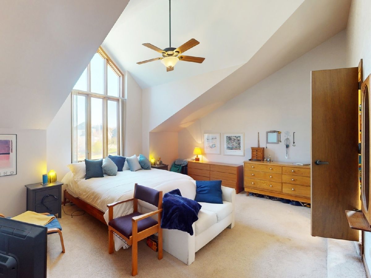
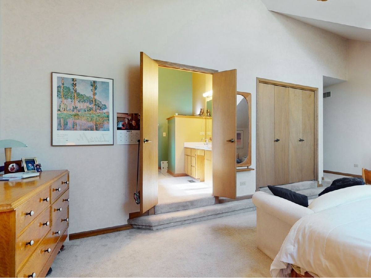
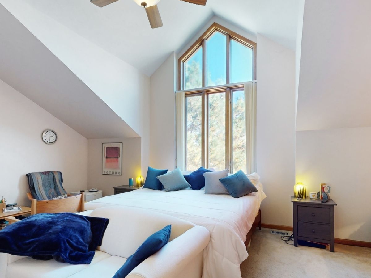
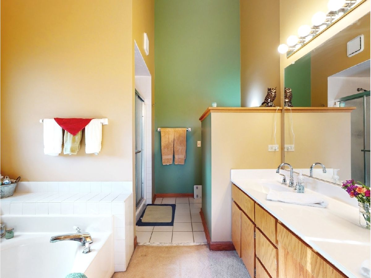
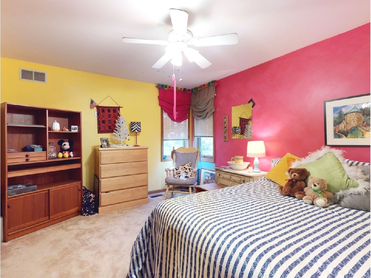
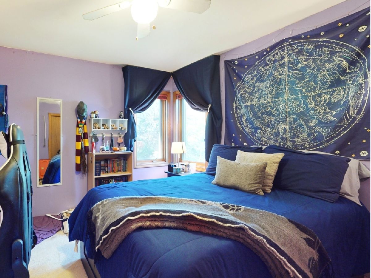
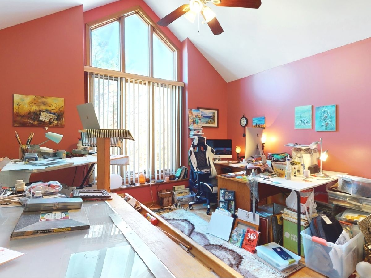
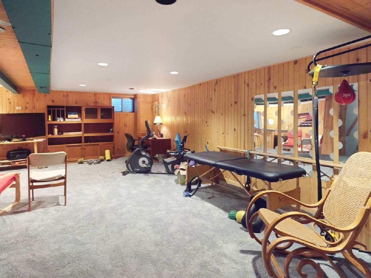
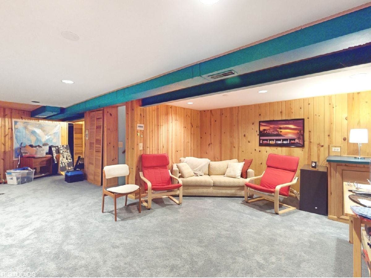
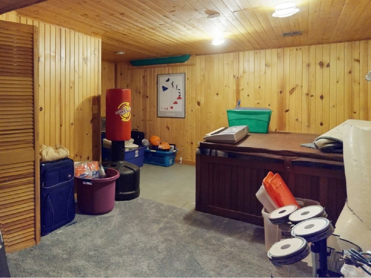
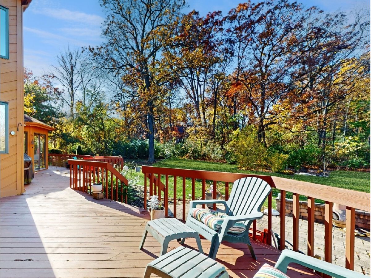
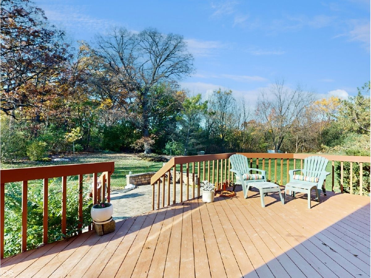
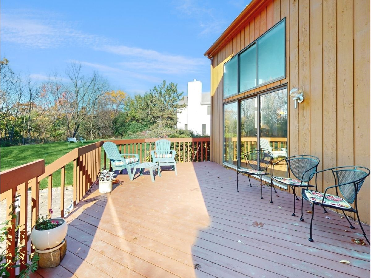
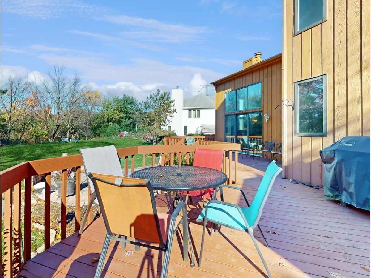
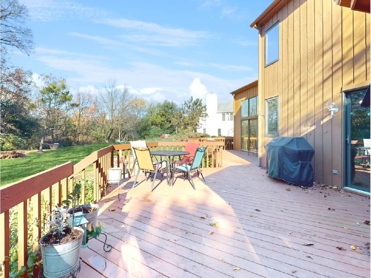
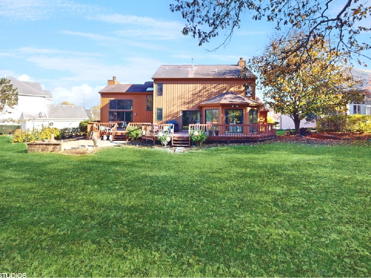
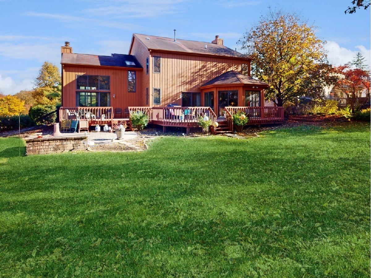
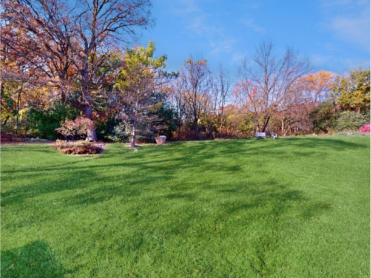
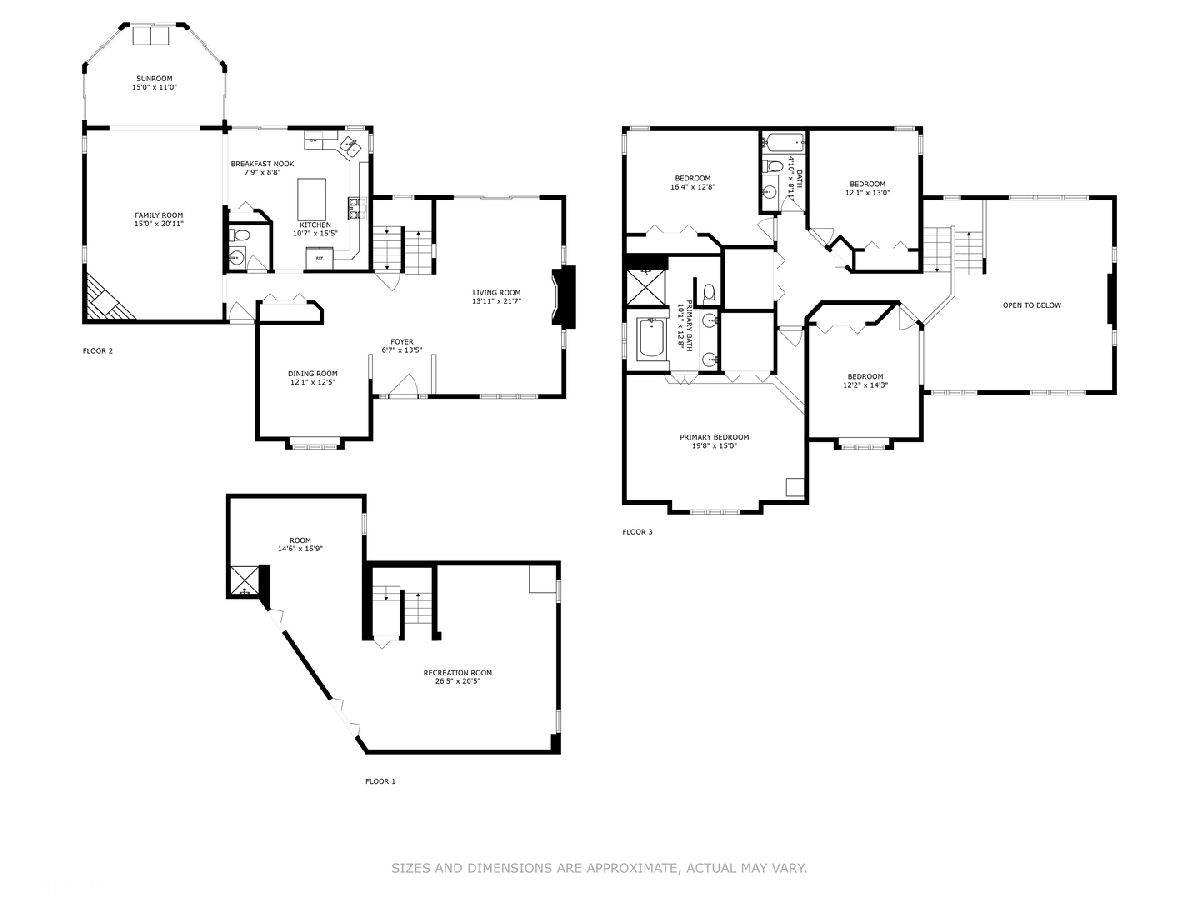
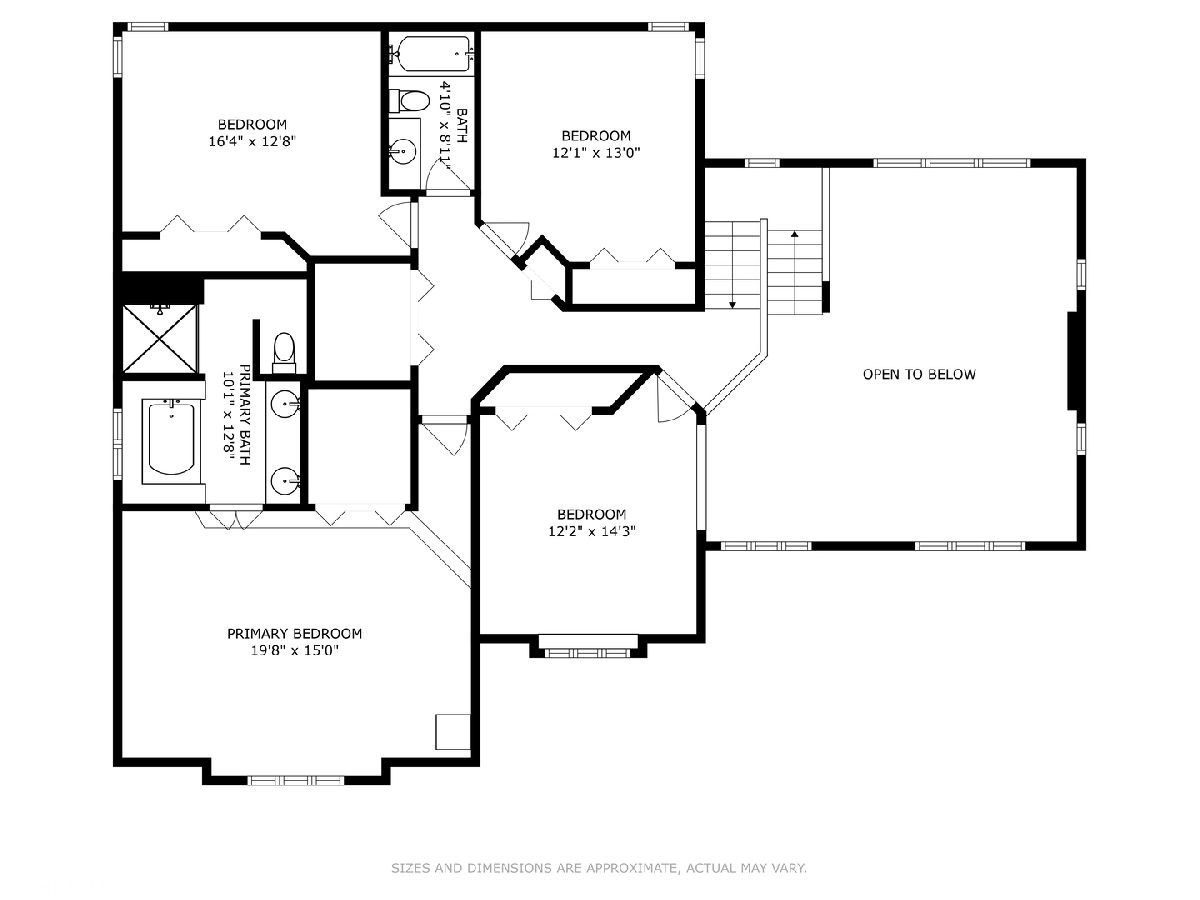
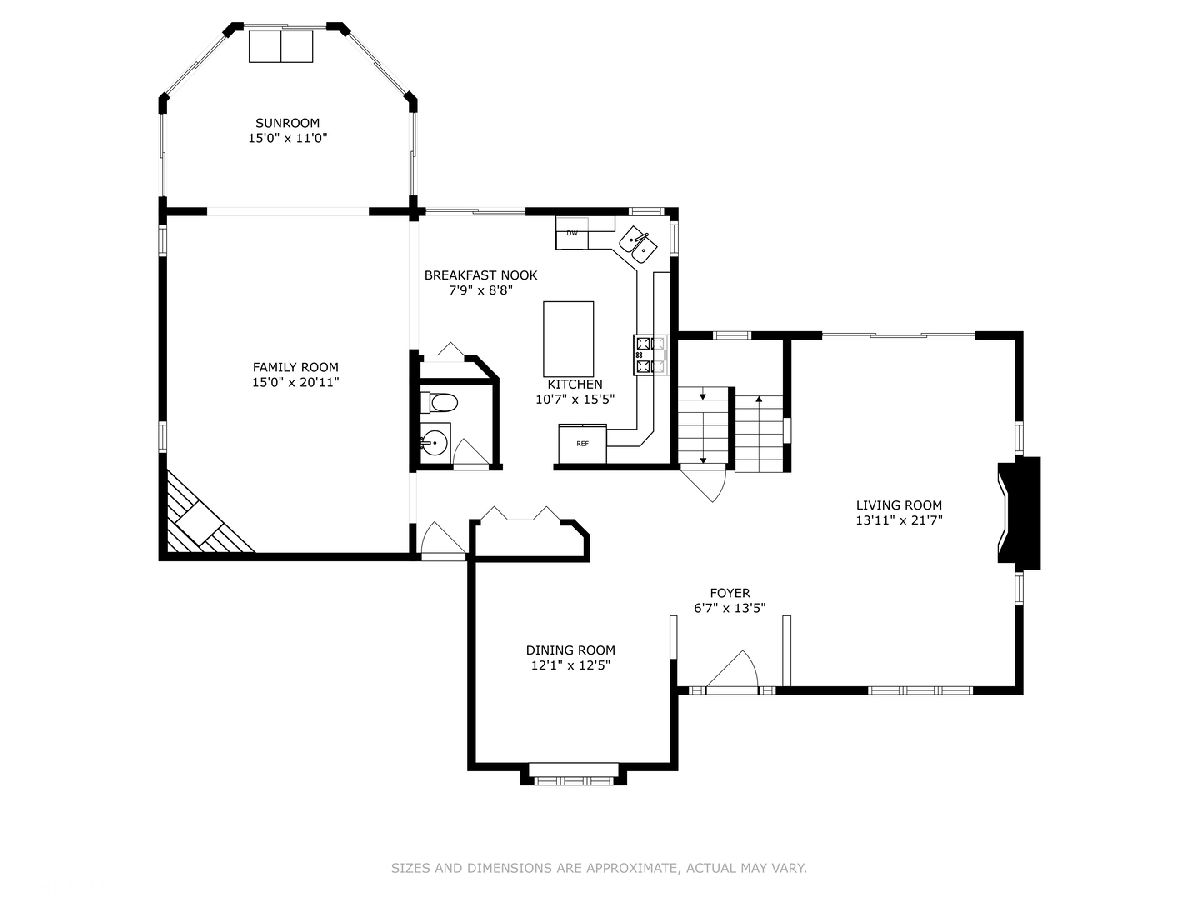
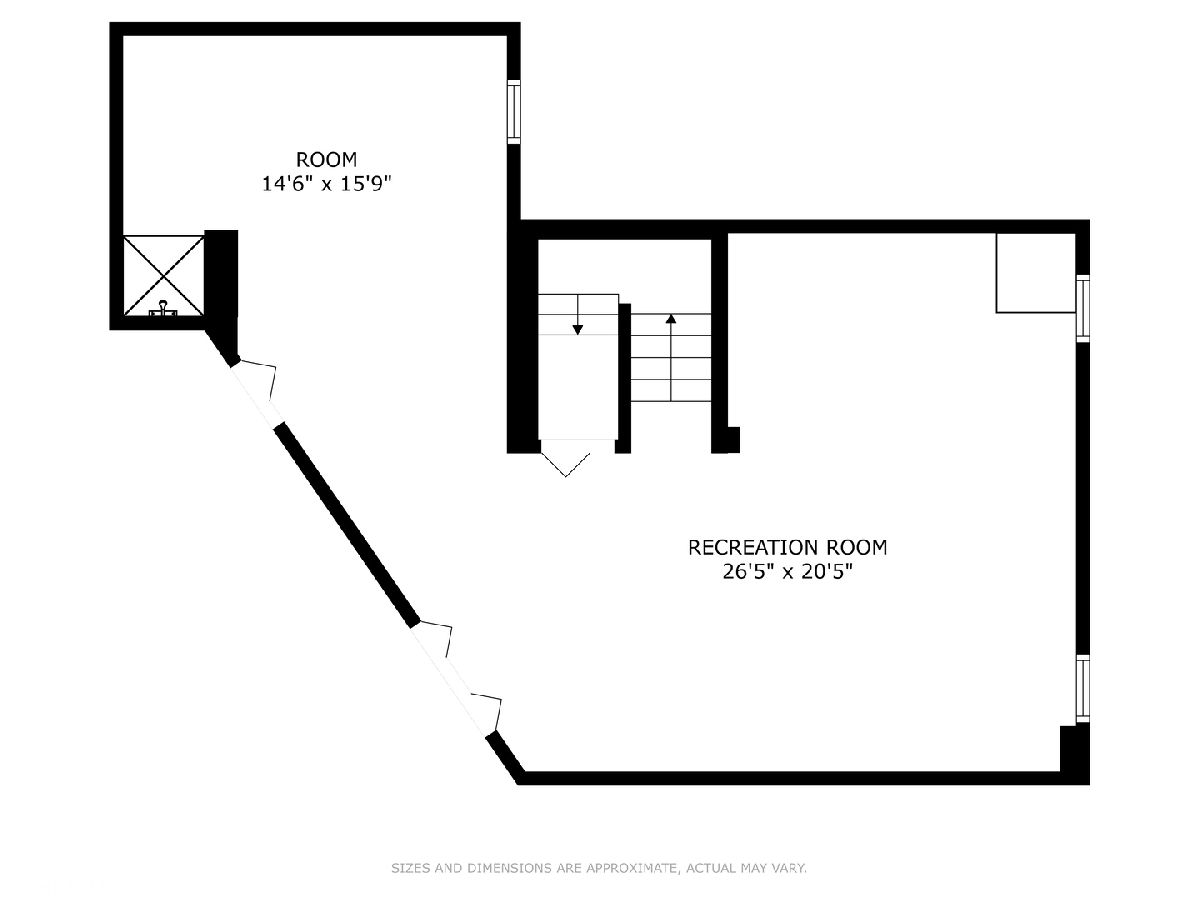
Room Specifics
Total Bedrooms: 4
Bedrooms Above Ground: 4
Bedrooms Below Ground: 0
Dimensions: —
Floor Type: —
Dimensions: —
Floor Type: —
Dimensions: —
Floor Type: —
Full Bathrooms: 3
Bathroom Amenities: Separate Shower,Soaking Tub
Bathroom in Basement: 0
Rooms: —
Basement Description: Finished
Other Specifics
| 3 | |
| — | |
| Concrete | |
| — | |
| — | |
| 66.4 X 156.5 X 165 X 227 | |
| Dormer | |
| — | |
| — | |
| — | |
| Not in DB | |
| — | |
| — | |
| — | |
| — |
Tax History
| Year | Property Taxes |
|---|---|
| 2024 | $11,308 |
Contact Agent
Nearby Similar Homes
Nearby Sold Comparables
Contact Agent
Listing Provided By
Coldwell Banker Real Estate Group





