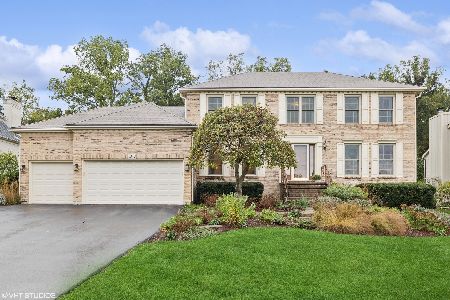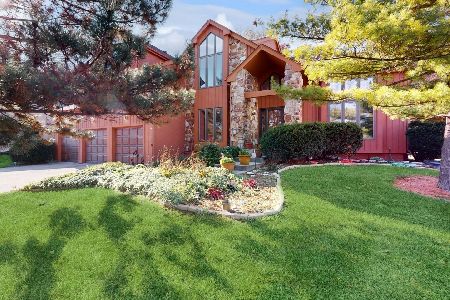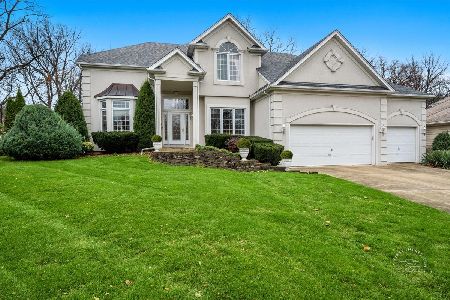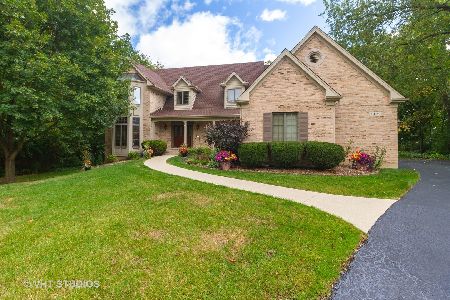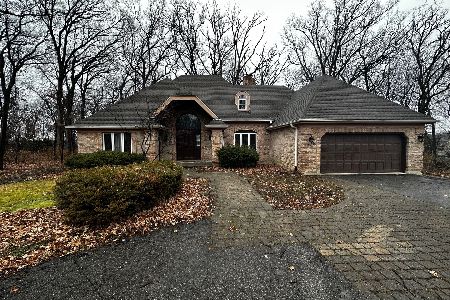1090 Ridgewood Drive, West Chicago, Illinois 60185
$453,000
|
Sold
|
|
| Status: | Closed |
| Sqft: | 3,092 |
| Cost/Sqft: | $148 |
| Beds: | 3 |
| Baths: | 4 |
| Year Built: | 1992 |
| Property Taxes: | $11,510 |
| Days On Market: | 2826 |
| Lot Size: | 0,35 |
Description
Stunning on EVERY level! Truly custom Airhart home with amazing details & updates throughout. Gorgeous setting with mature landscaping, in-ground pool, large concrete patio, trex deck and large yard. Remodeled kitchen features center island, gorgeous views of the pool, patio, deck & pergola. Octagonal sun-room with walls of windows & plenty of light. Soaring vaulted ceiling in the formal living room with balcony overlook. Bar area & family room with hardwood floors, gas fireplace, granite counter and pendant lighting. Large, updated master retreat boasts closet organizers, luxury 5-pc bathroom(completely renovated) and vaulted ceilings. Finished lower level leaves plenty of room for everyone with large rec room and play area, 1/2 bathroom/utility/laundry room and plenty of storage.2017 updates include HVAC, H2O Softener, H2O heater, exterior paint, gutters and 2015 updated include NEW "tear-off' roof & sump pump. Don't miss this opportunity to vacation at home!
Property Specifics
| Single Family | |
| — | |
| — | |
| 1992 | |
| Partial | |
| CUSTOM AIRHART | |
| No | |
| 0.35 |
| Du Page | |
| Forest Trails | |
| 0 / Not Applicable | |
| None | |
| Public | |
| Public Sewer | |
| 09935882 | |
| 0134408015 |
Property History
| DATE: | EVENT: | PRICE: | SOURCE: |
|---|---|---|---|
| 20 Jun, 2018 | Sold | $453,000 | MRED MLS |
| 6 May, 2018 | Under contract | $459,000 | MRED MLS |
| 2 May, 2018 | Listed for sale | $459,000 | MRED MLS |
Room Specifics
Total Bedrooms: 3
Bedrooms Above Ground: 3
Bedrooms Below Ground: 0
Dimensions: —
Floor Type: Carpet
Dimensions: —
Floor Type: Carpet
Full Bathrooms: 4
Bathroom Amenities: Separate Shower,Double Sink,Soaking Tub
Bathroom in Basement: 1
Rooms: Eating Area,Office,Recreation Room,Play Room,Foyer,Sun Room
Basement Description: Finished,Crawl
Other Specifics
| 3 | |
| Concrete Perimeter | |
| Asphalt | |
| Deck, In Ground Pool | |
| Landscaped | |
| 15037 | |
| — | |
| Full | |
| Vaulted/Cathedral Ceilings, Bar-Dry, Hardwood Floors | |
| Range, Microwave, Dishwasher, High End Refrigerator | |
| Not in DB | |
| — | |
| — | |
| — | |
| Gas Starter |
Tax History
| Year | Property Taxes |
|---|---|
| 2018 | $11,510 |
Contact Agent
Nearby Similar Homes
Nearby Sold Comparables
Contact Agent
Listing Provided By
Coldwell Banker Residential




