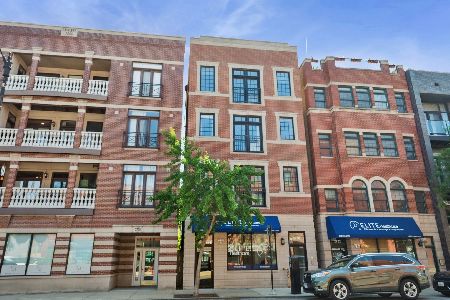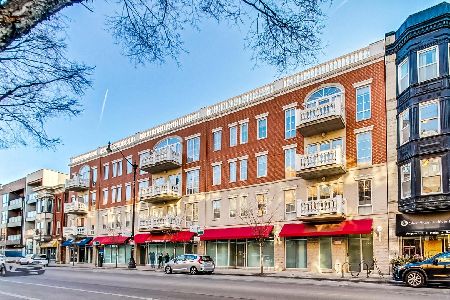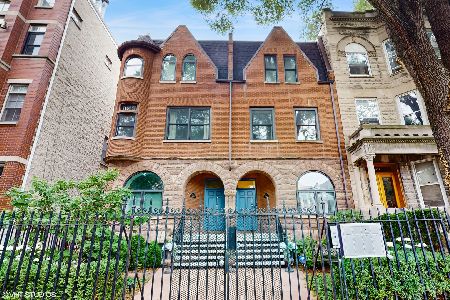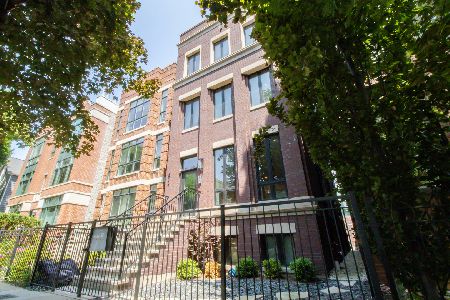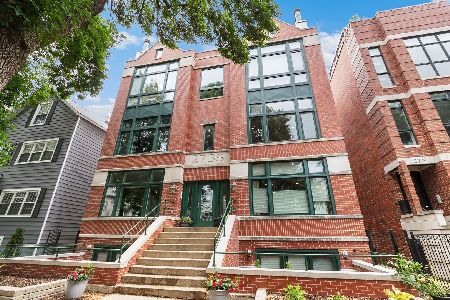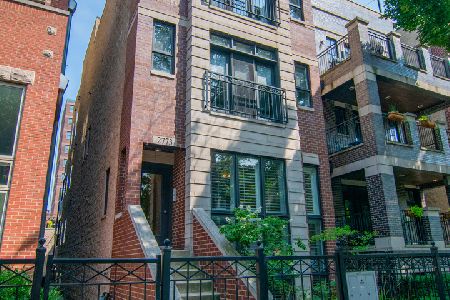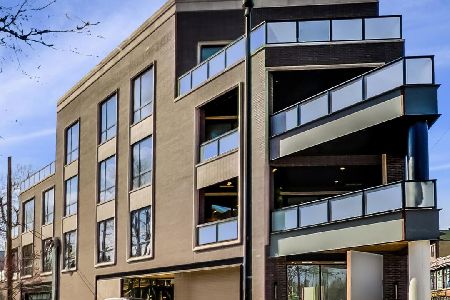1110 Schubert Avenue, Lincoln Park, Chicago, Illinois 60614
$1,712,500
|
Sold
|
|
| Status: | Closed |
| Sqft: | 2,760 |
| Cost/Sqft: | $634 |
| Beds: | 4 |
| Baths: | 4 |
| Year Built: | 2020 |
| Property Taxes: | $0 |
| Days On Market: | 1930 |
| Lot Size: | 0,00 |
Description
Now delivering finished model units at Schubert Pointe or select your finishes for July occupancy! Vacant and easy to safely or virtually show! Extraordinary boutique elevator building from Environs Development with only 8 luxury condominiums. Building features meticulously designed, elegantly proportioned floor plans & unusually expansive outdoor areas. Two attached, heated garage spaces are included with this apartment which features 4BR/3.5BA, 10' ceilings and a large 360 sq. ft. west-facing terrace that flows seamlessly off the main living area. This sleek, contemporary building features clean lines, floor to ceiling windows, light-filled interiors, Sub-Zero & Wolf appliances, Archisesto cabinetry & Waterworks plumbing fixtures. A common rooftop deck w/outdoor kitchen provides additional open-air living. Hurry to enjoy the terrace this summer! Building is 45% sold-out.
Property Specifics
| Condos/Townhomes | |
| 4 | |
| — | |
| 2020 | |
| None | |
| — | |
| No | |
| — |
| Cook | |
| — | |
| 564 / Monthly | |
| Parking,Insurance,Security,Exterior Maintenance,Scavenger,Snow Removal | |
| Public | |
| Public Sewer | |
| 10725486 | |
| 14294010000000 |
Nearby Schools
| NAME: | DISTRICT: | DISTANCE: | |
|---|---|---|---|
|
Grade School
Agassiz Elementary School |
299 | — | |
|
Middle School
Agassiz Elementary School |
299 | Not in DB | |
|
High School
Lincoln Park High School |
299 | Not in DB | |
Property History
| DATE: | EVENT: | PRICE: | SOURCE: |
|---|---|---|---|
| 28 Oct, 2020 | Sold | $1,712,500 | MRED MLS |
| 24 Aug, 2020 | Under contract | $1,750,000 | MRED MLS |
| 26 May, 2020 | Listed for sale | $1,750,000 | MRED MLS |
| 4 Sep, 2025 | Sold | $1,800,000 | MRED MLS |
| 2 Jun, 2025 | Under contract | $1,899,000 | MRED MLS |
| 20 May, 2025 | Listed for sale | $1,899,000 | MRED MLS |
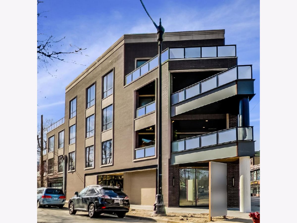
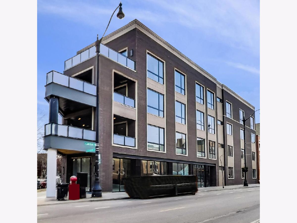
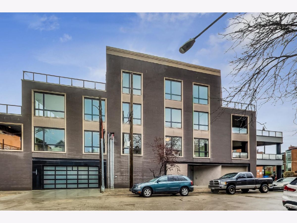
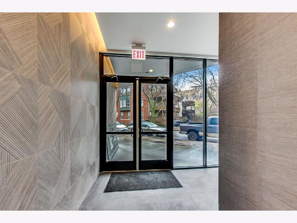
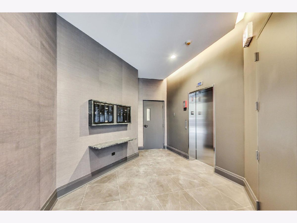
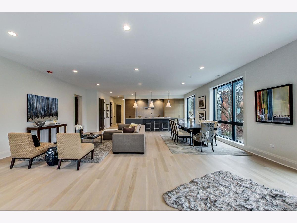
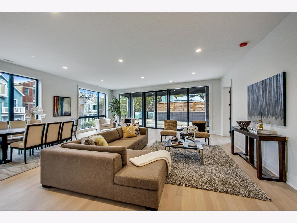
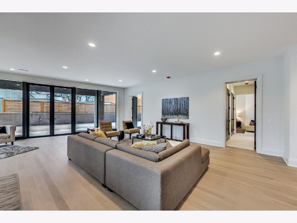
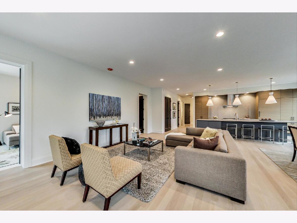
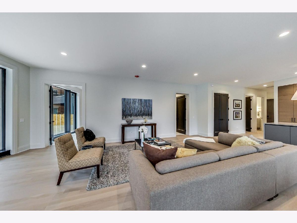
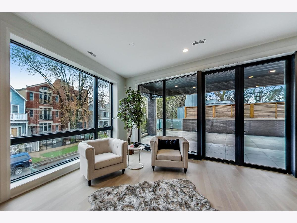
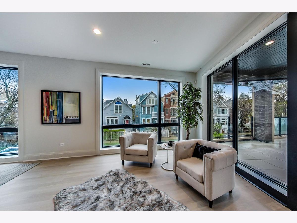
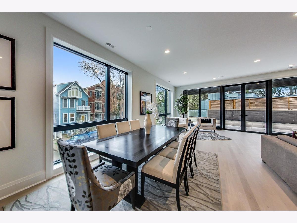
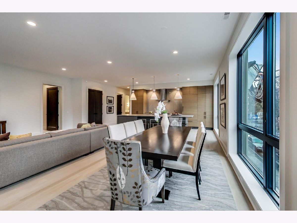
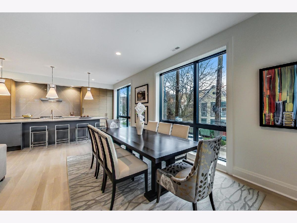
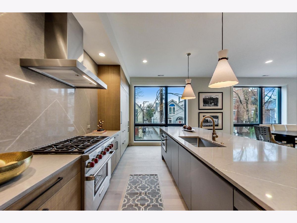
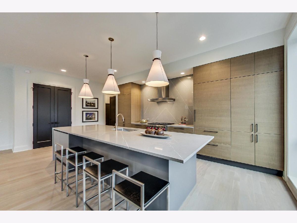
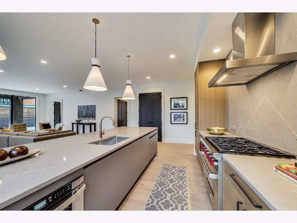
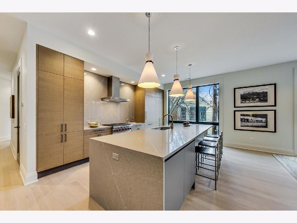
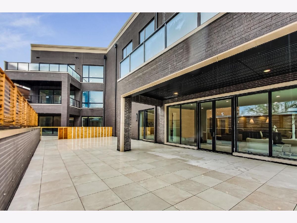
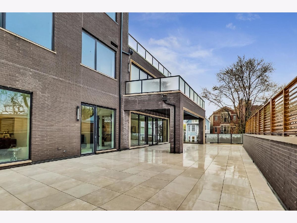
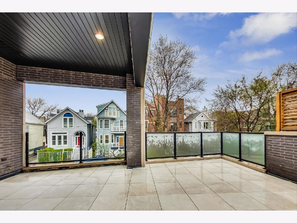
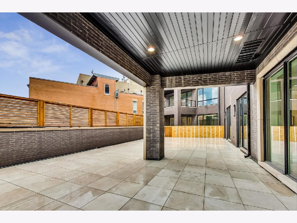
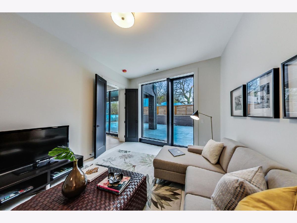
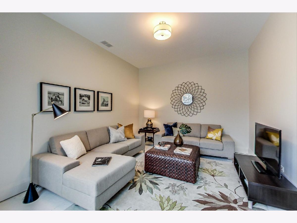
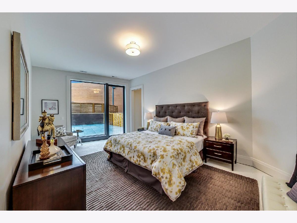
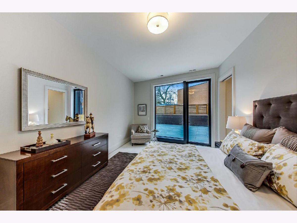
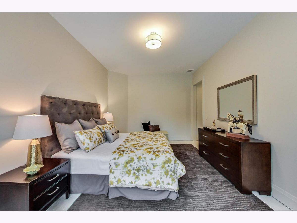
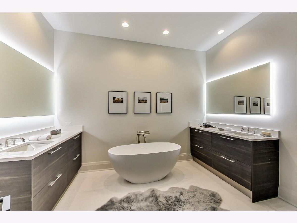
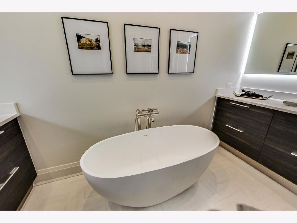
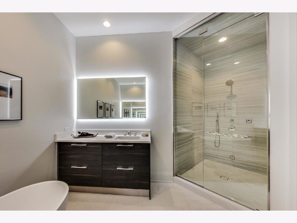
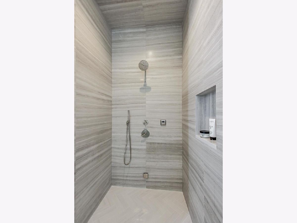
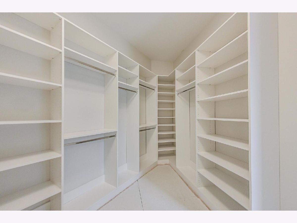
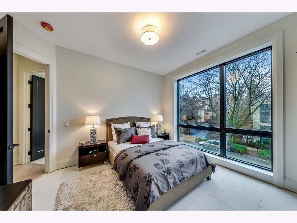
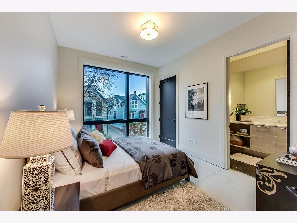
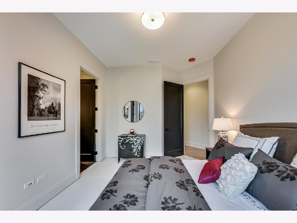
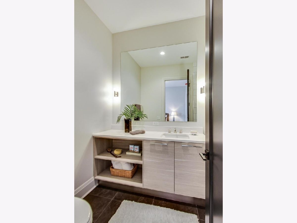
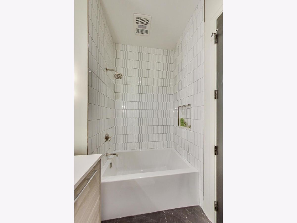
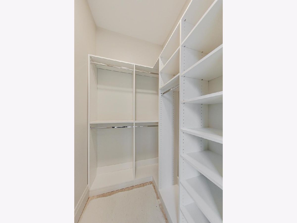
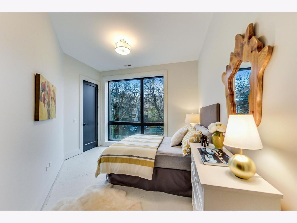
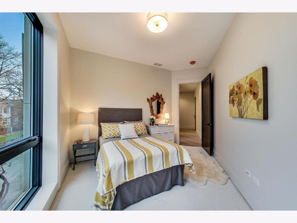
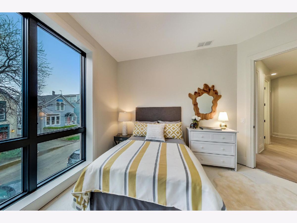
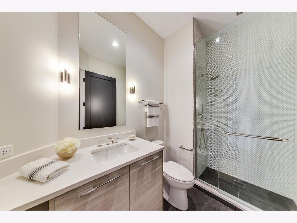
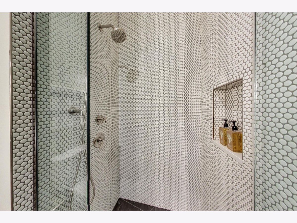
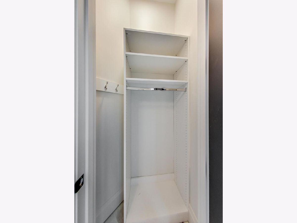
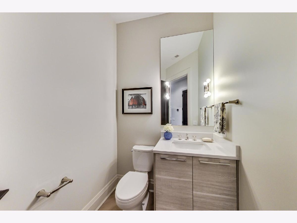
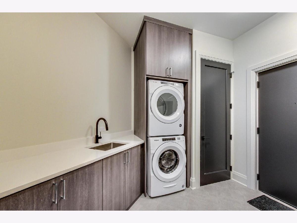
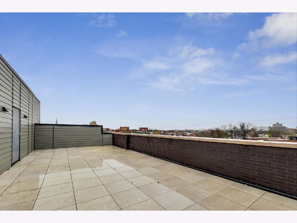
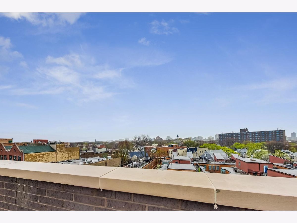
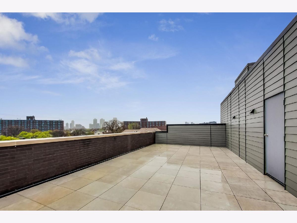
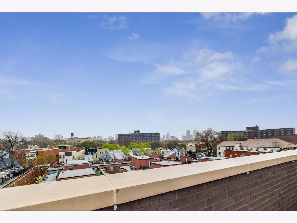
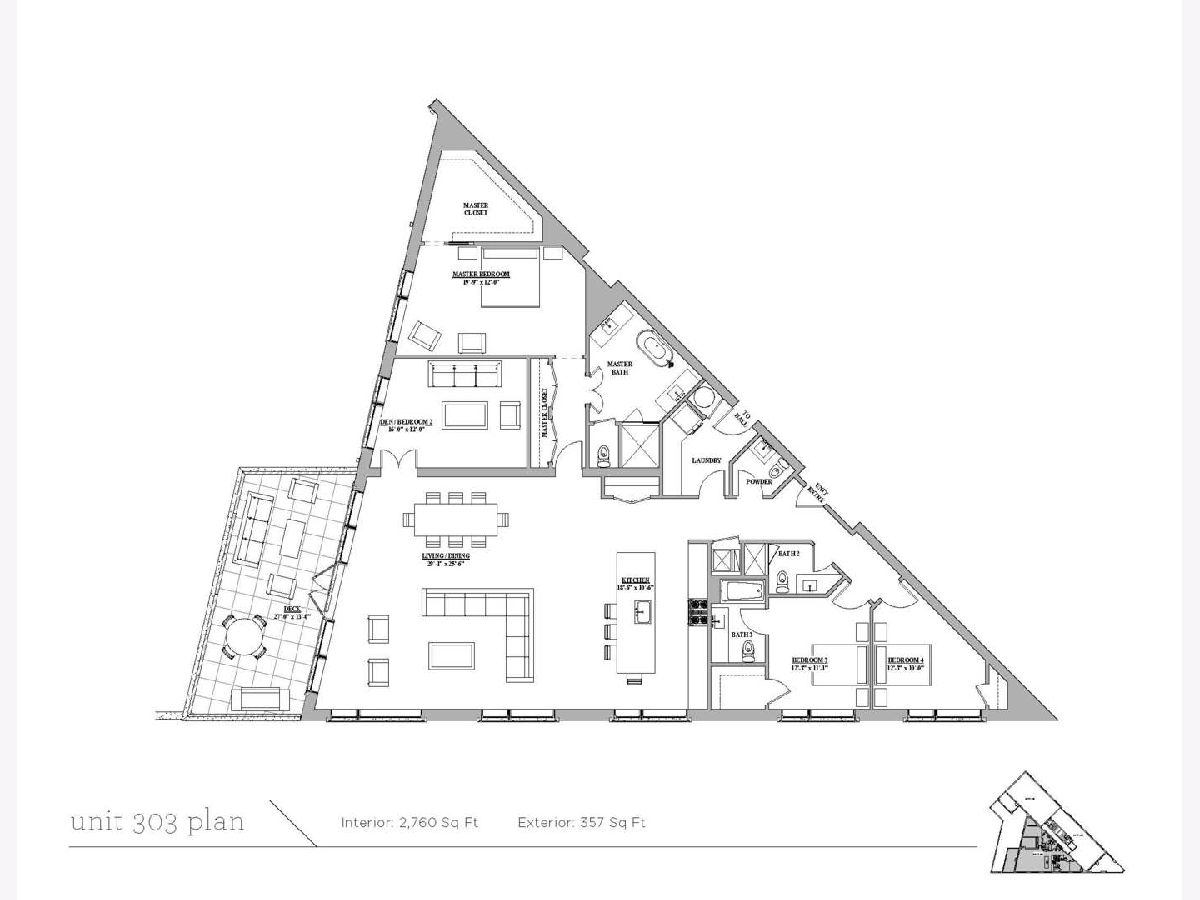
Room Specifics
Total Bedrooms: 4
Bedrooms Above Ground: 4
Bedrooms Below Ground: 0
Dimensions: —
Floor Type: Carpet
Dimensions: —
Floor Type: Carpet
Dimensions: —
Floor Type: —
Full Bathrooms: 4
Bathroom Amenities: Separate Shower,Steam Shower,Double Sink,Soaking Tub
Bathroom in Basement: 0
Rooms: Terrace
Basement Description: None
Other Specifics
| 2 | |
| — | |
| — | |
| Deck, Roof Deck | |
| Common Grounds,Corner Lot | |
| COMMON | |
| — | |
| Full | |
| Elevator, Hardwood Floors, Laundry Hook-Up in Unit, Storage, Walk-In Closet(s) | |
| Range, Microwave, Dishwasher, Refrigerator, High End Refrigerator, Washer, Dryer, Disposal, Range Hood | |
| Not in DB | |
| — | |
| — | |
| Bike Room/Bike Trails, Elevator(s), Storage, Sundeck, Security Door Lock(s) | |
| — |
Tax History
| Year | Property Taxes |
|---|---|
| 2025 | $36,490 |
Contact Agent
Nearby Similar Homes
Nearby Sold Comparables
Contact Agent
Listing Provided By
@properties

