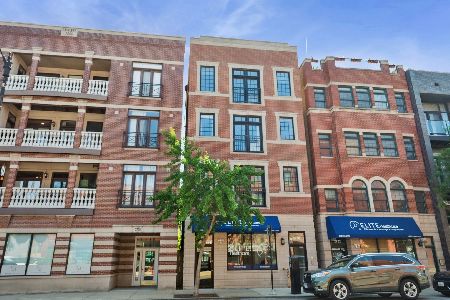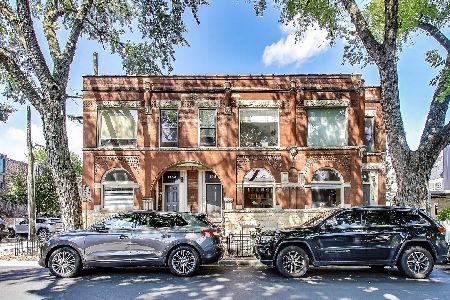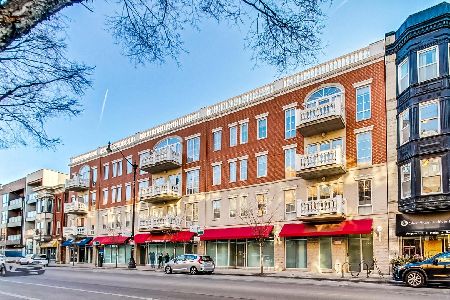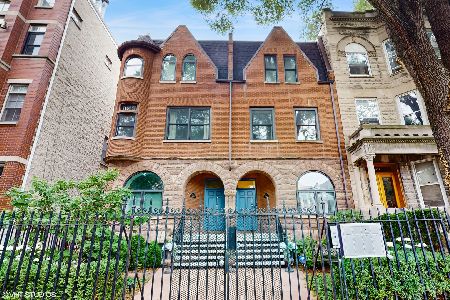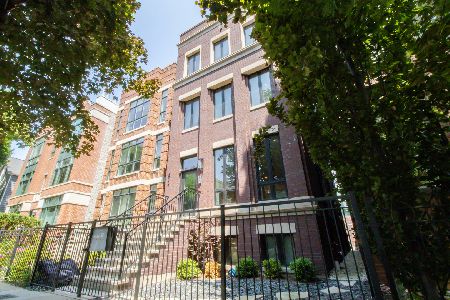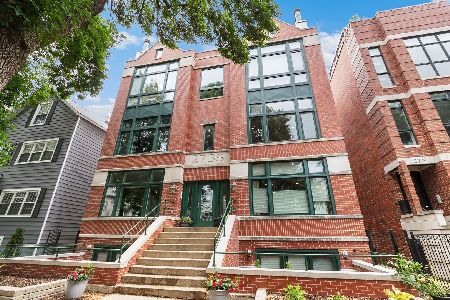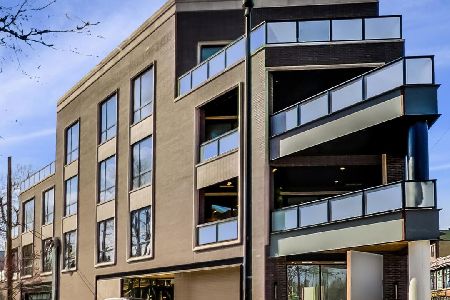1110 Schubert Avenue, Lincoln Park, Chicago, Illinois 60614
$2,475,000
|
Sold
|
|
| Status: | Closed |
| Sqft: | 3,385 |
| Cost/Sqft: | $731 |
| Beds: | 5 |
| Baths: | 5 |
| Year Built: | 2020 |
| Property Taxes: | $0 |
| Days On Market: | 2292 |
| Lot Size: | 0,00 |
Description
Environs Development, Chicago's premier custom homebuilder, presents Schubert Pointe - a boutique elevator building offering ten meticulously designed luxury condominiums with unusually expansive outdoor areas, elegantly proportioned floor plans & 2 attached, heated garage spaces included per unit. This PH unit features 11' ceilings and 2,670 SF of outdoor space including a massive terrace that flows seamlessly off of the unit's main living areas and connects to a private rooftop deck with a PH room & wet bar. This sleek, contemporary building features clean lines, oversized windows, light-filled interiors, Sub-Zero & Wolf appliances, custom cabinetry & Smart Home technology. Each distinctive residence can be personalized from the floorplan to the designer finishes.
Property Specifics
| Condos/Townhomes | |
| 4 | |
| — | |
| 2020 | |
| None | |
| — | |
| No | |
| — |
| Cook | |
| — | |
| 667 / Monthly | |
| Parking,Insurance,Security,Exterior Maintenance,Scavenger,Snow Removal | |
| Public | |
| Public Sewer | |
| 10726109 | |
| 14294010000000 |
Nearby Schools
| NAME: | DISTRICT: | DISTANCE: | |
|---|---|---|---|
|
Grade School
Agassiz Elementary School |
299 | — | |
|
Middle School
Agassiz Elementary School |
299 | Not in DB | |
|
High School
Lincoln Park High School |
299 | Not in DB | |
Property History
| DATE: | EVENT: | PRICE: | SOURCE: |
|---|---|---|---|
| 19 Aug, 2020 | Sold | $2,475,000 | MRED MLS |
| 20 Jun, 2019 | Under contract | $2,475,000 | MRED MLS |
| 1 Jun, 2019 | Listed for sale | $2,475,000 | MRED MLS |
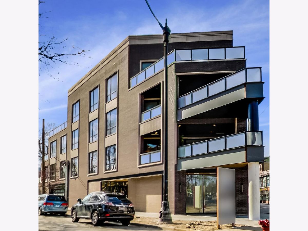
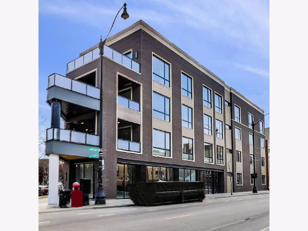
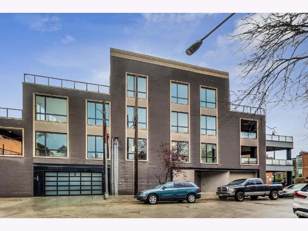
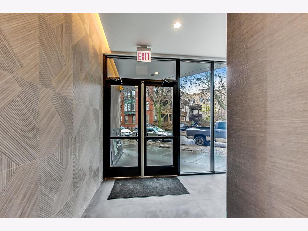
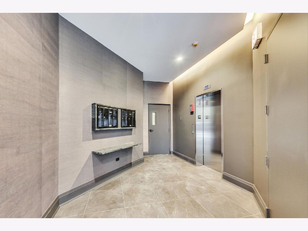
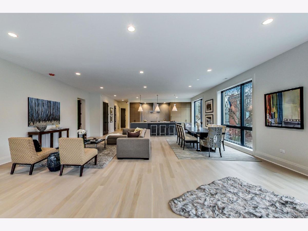
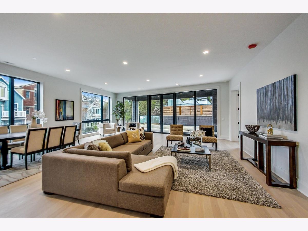
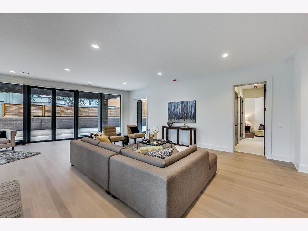
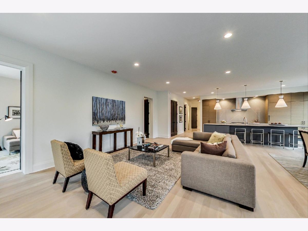
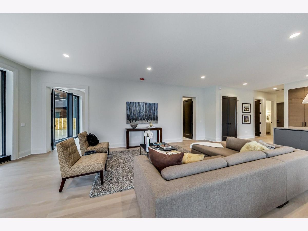
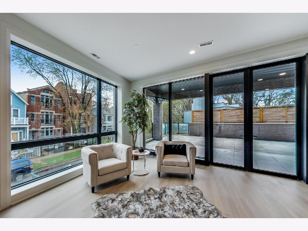
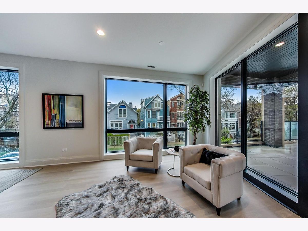
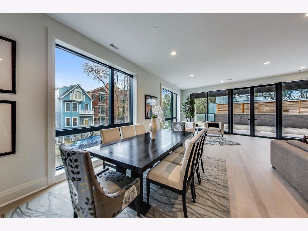
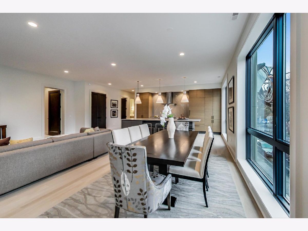
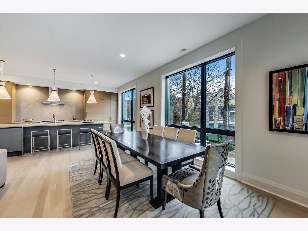
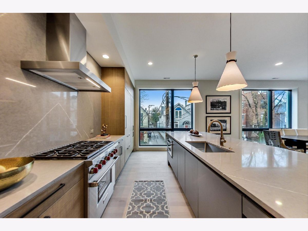
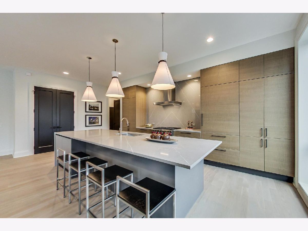
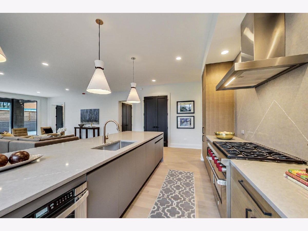
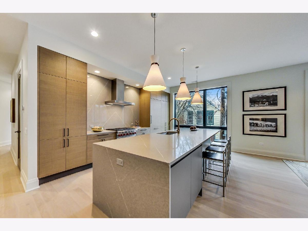
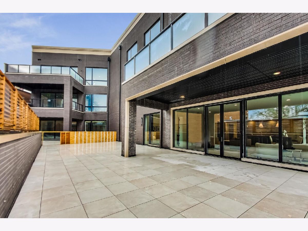
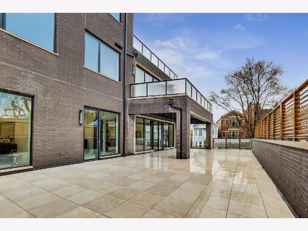
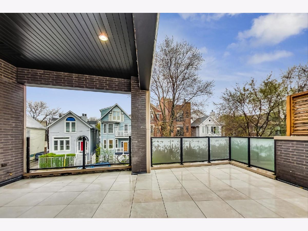
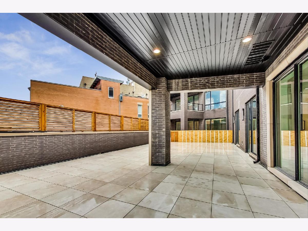
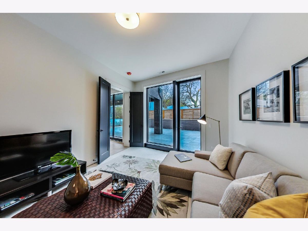
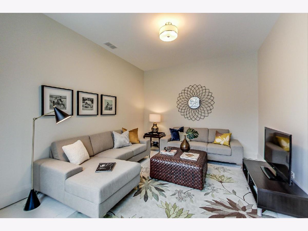
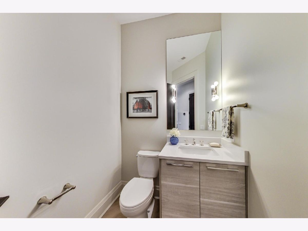
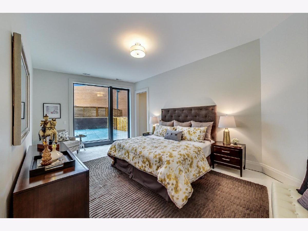
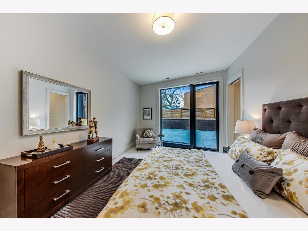
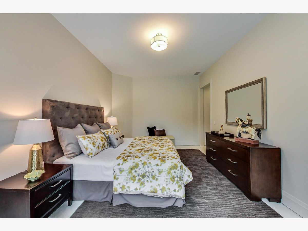
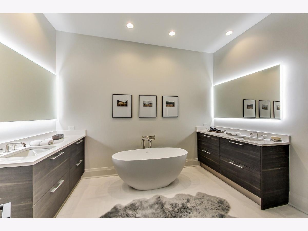
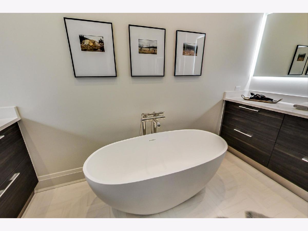

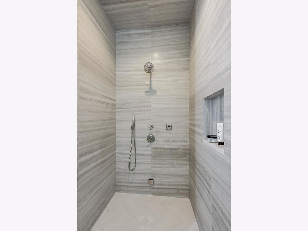

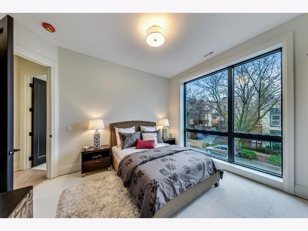

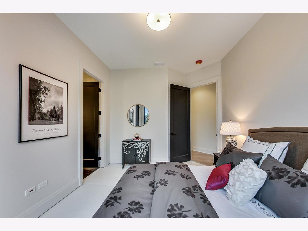
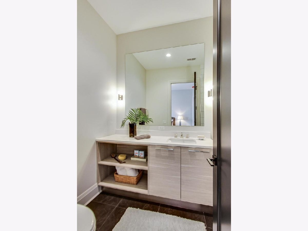
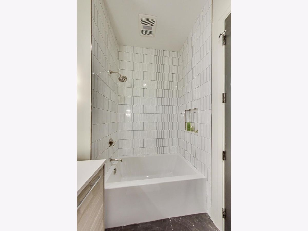
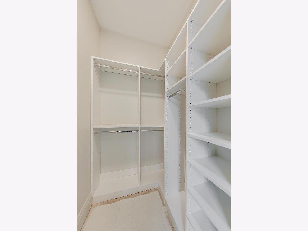
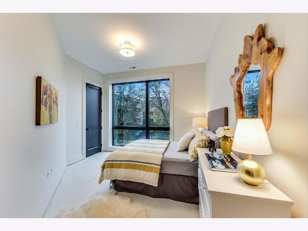
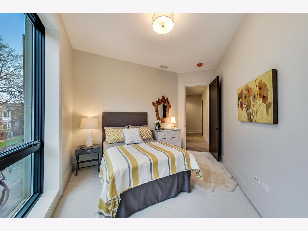
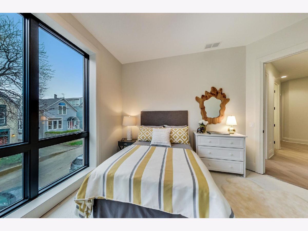
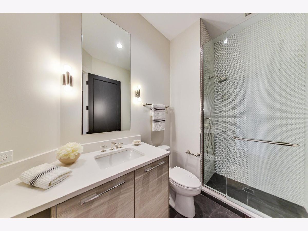
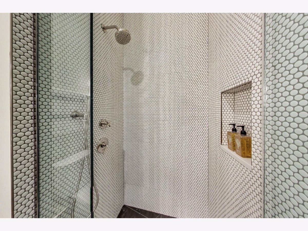
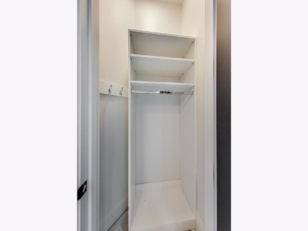
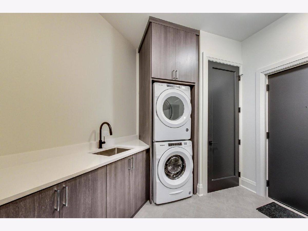
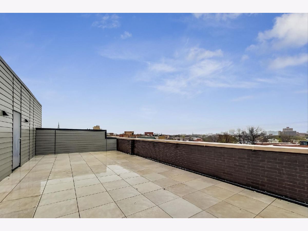
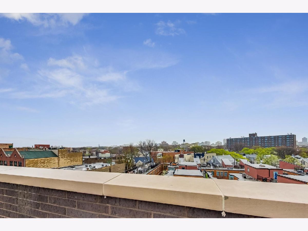


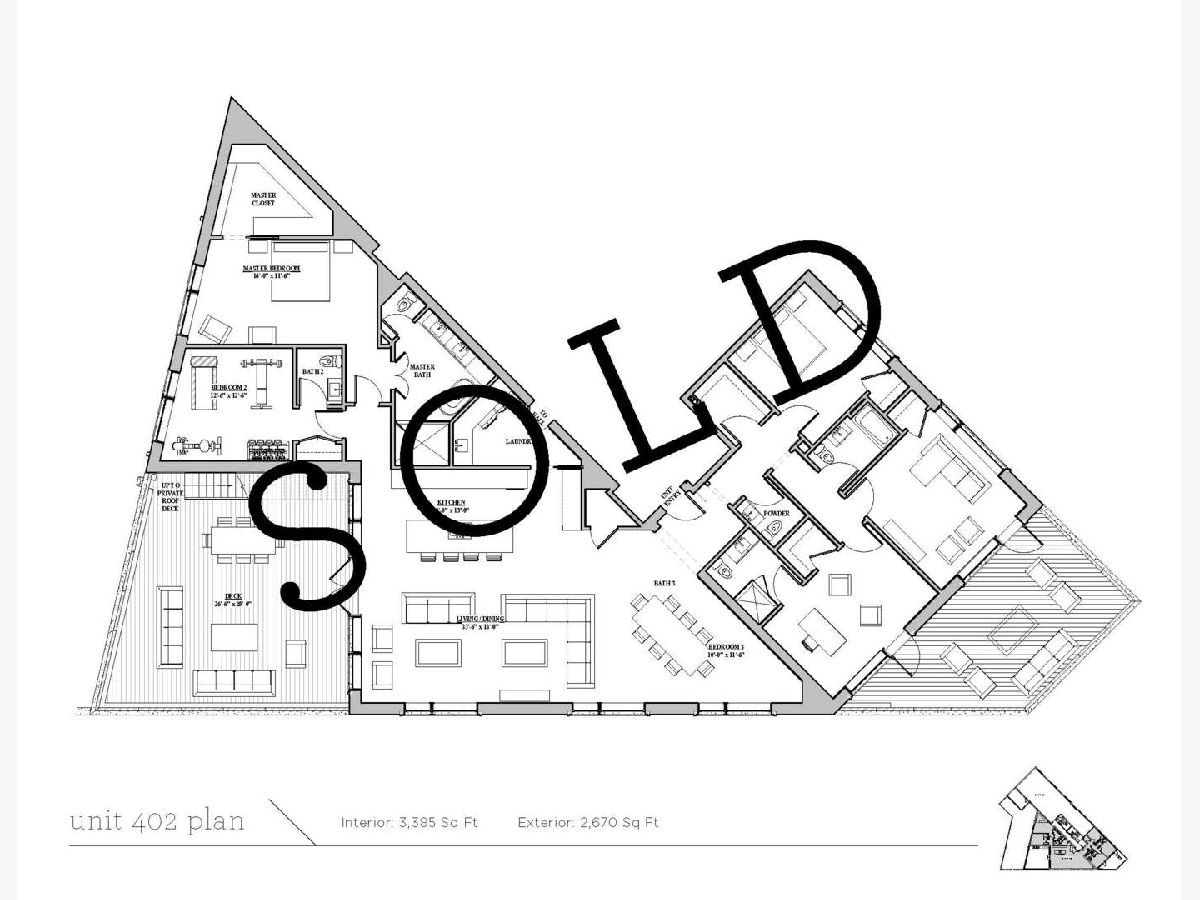
Room Specifics
Total Bedrooms: 5
Bedrooms Above Ground: 5
Bedrooms Below Ground: 0
Dimensions: —
Floor Type: Carpet
Dimensions: —
Floor Type: Carpet
Dimensions: —
Floor Type: Carpet
Dimensions: —
Floor Type: —
Full Bathrooms: 5
Bathroom Amenities: Separate Shower,Steam Shower,Double Sink,Soaking Tub
Bathroom in Basement: 0
Rooms: Terrace,Heated Sun Room,Terrace,Bedroom 5
Basement Description: None
Other Specifics
| 2 | |
| — | |
| — | |
| Deck, Roof Deck | |
| Common Grounds,Corner Lot | |
| COMMON | |
| — | |
| Full | |
| Elevator, Hardwood Floors, Laundry Hook-Up in Unit, Storage | |
| Range, Microwave, Dishwasher, Refrigerator, High End Refrigerator, Washer, Dryer, Range Hood | |
| Not in DB | |
| — | |
| — | |
| Bike Room/Bike Trails, Elevator(s), Storage, Sundeck, Security Door Lock(s) | |
| — |
Tax History
| Year | Property Taxes |
|---|
Contact Agent
Nearby Similar Homes
Nearby Sold Comparables
Contact Agent
Listing Provided By
@properties

