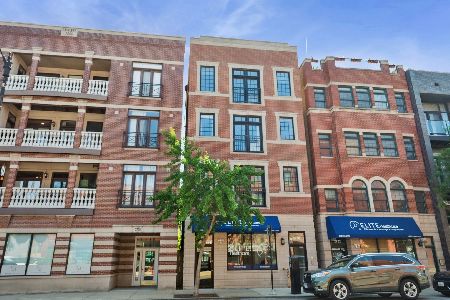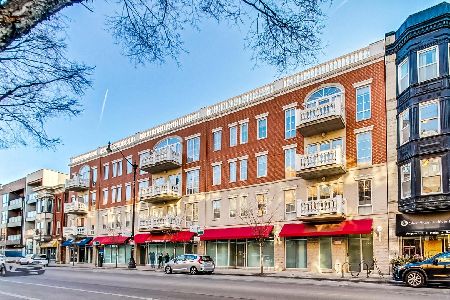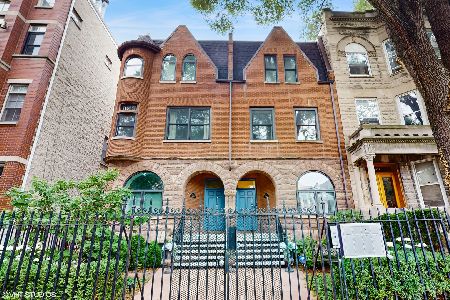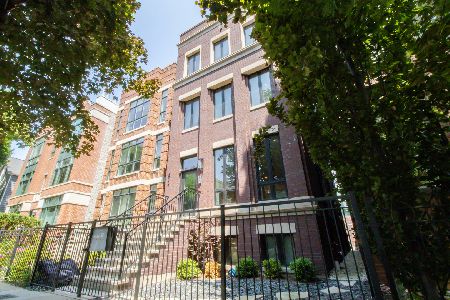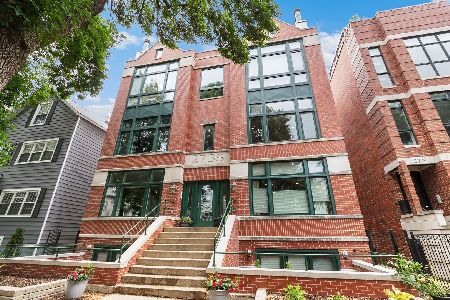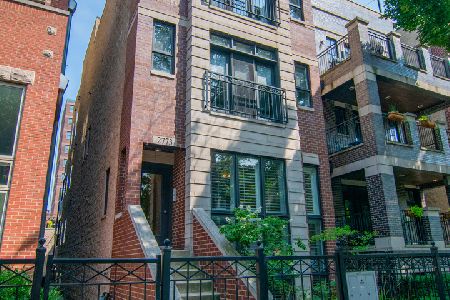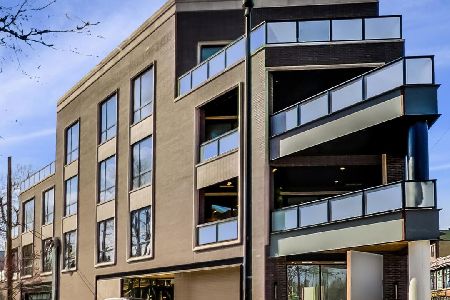1110 Schubert Avenue, Lincoln Park, Chicago, Illinois 60614
$1,113,098
|
Sold
|
|
| Status: | Closed |
| Sqft: | 0 |
| Cost/Sqft: | — |
| Beds: | 3 |
| Baths: | 3 |
| Year Built: | 2020 |
| Property Taxes: | $0 |
| Days On Market: | 1792 |
| Lot Size: | 0,00 |
Description
ONLY 3 UNITS LEFT in this extraordinary boutique elevator building from Environs Development with only 8 luxury condominiums! Building features meticulously designed, elegantly proportioned floor plans & unusually expansive outdoor areas. Two attached, heated garage spaces are included. Unit 201 features 3BR/2.5BA, 10' ceilings and a huge 700 sq. ft. west facing terrace that flows seamlessly off the unit's main living areas. A common rooftop deck w/outdoor kitchen provides additional open-air living. This sleek, contemporary building features clean lines, floor to ceiling windows, light-filled interiors, Sub-Zero & Wolf appliances, Archisesto cabinetry & Waterworks plumbing fixtures. Building is 70% sold-out.
Property Specifics
| Condos/Townhomes | |
| 4 | |
| — | |
| 2020 | |
| None | |
| — | |
| No | |
| — |
| Cook | |
| — | |
| 373 / Monthly | |
| Parking,Insurance,Security,Exterior Maintenance,Scavenger,Snow Removal | |
| Public | |
| Public Sewer | |
| 10902992 | |
| 14294010000000 |
Nearby Schools
| NAME: | DISTRICT: | DISTANCE: | |
|---|---|---|---|
|
Grade School
Agassiz Elementary School |
299 | — | |
|
Middle School
Agassiz Elementary School |
299 | Not in DB | |
|
High School
Lincoln Park High School |
299 | Not in DB | |
Property History
| DATE: | EVENT: | PRICE: | SOURCE: |
|---|---|---|---|
| 6 May, 2021 | Sold | $1,113,098 | MRED MLS |
| 19 Feb, 2021 | Under contract | $1,150,000 | MRED MLS |
| 12 Oct, 2020 | Listed for sale | $1,150,000 | MRED MLS |
| 3 Sep, 2024 | Sold | $1,360,000 | MRED MLS |
| 24 Jul, 2024 | Under contract | $1,390,000 | MRED MLS |
| 22 Jul, 2024 | Listed for sale | $1,390,000 | MRED MLS |
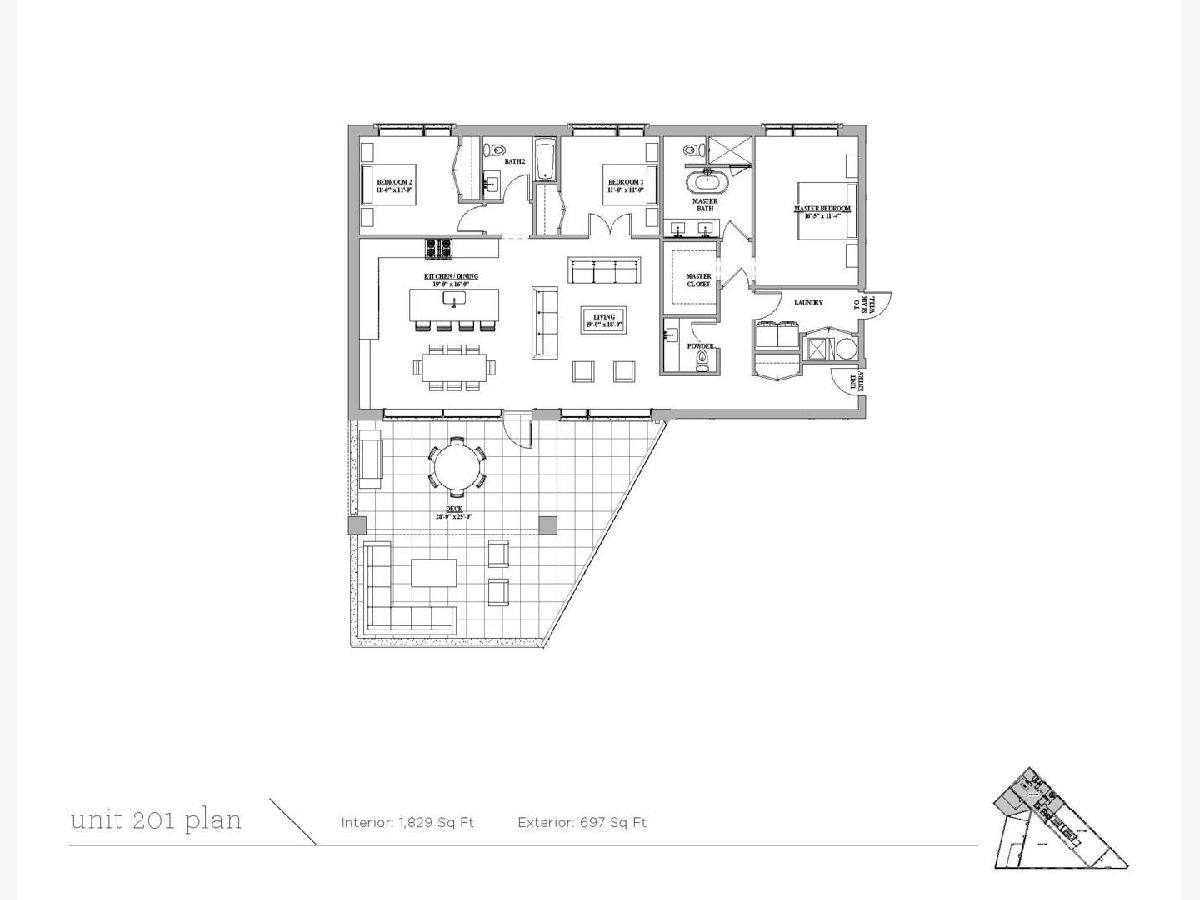
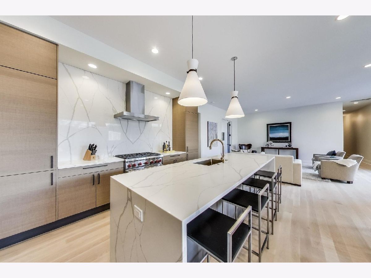
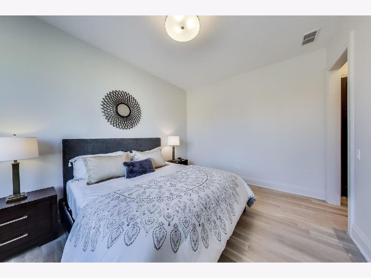
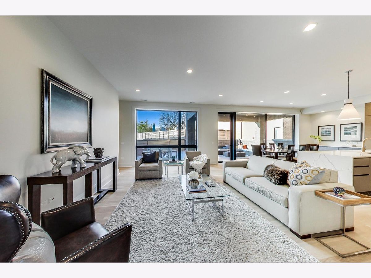
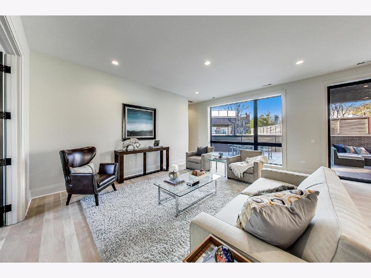
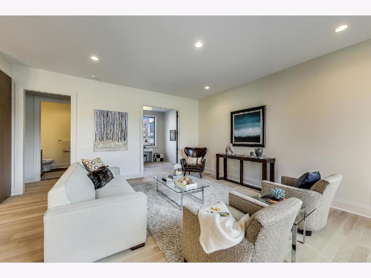
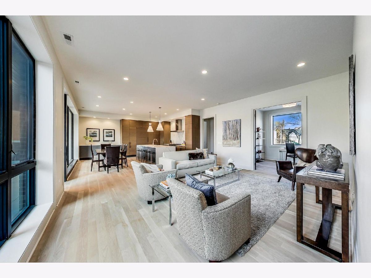
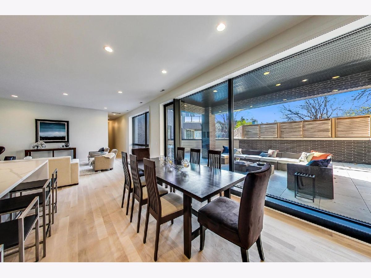
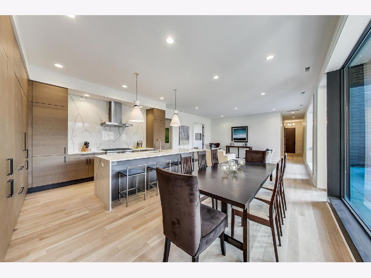
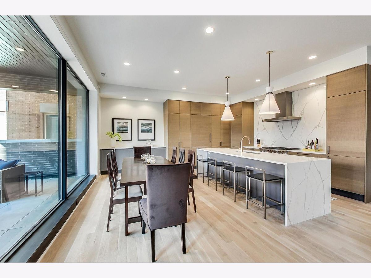
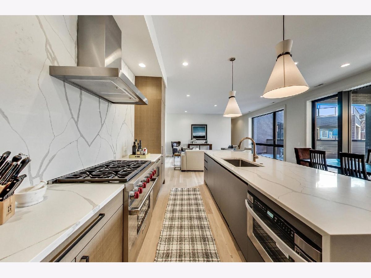
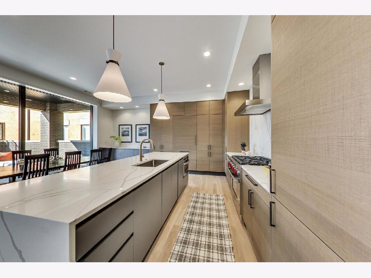
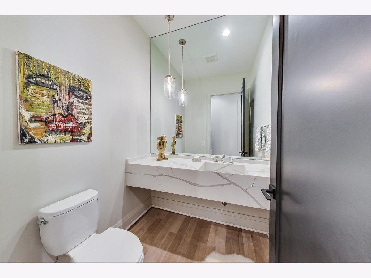
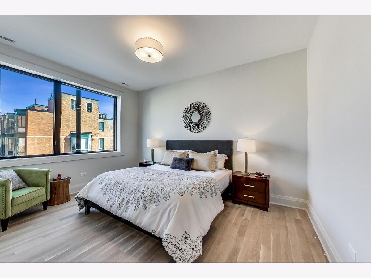
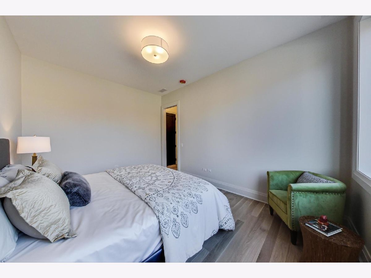
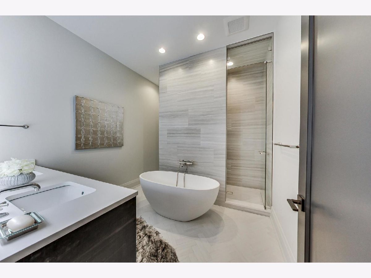
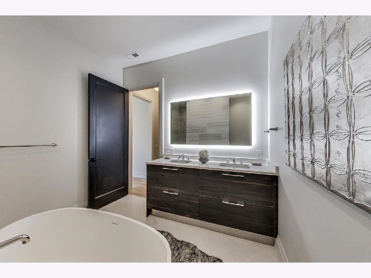

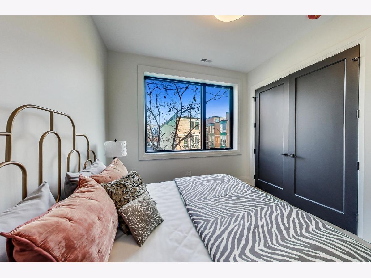
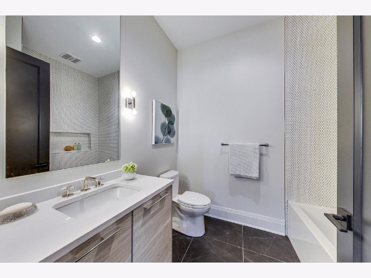
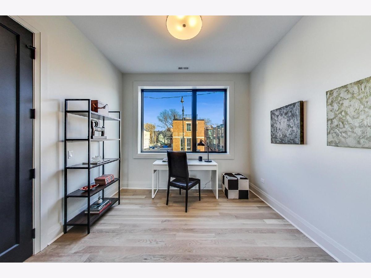
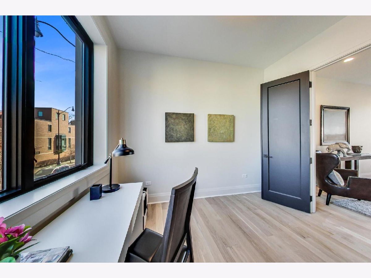
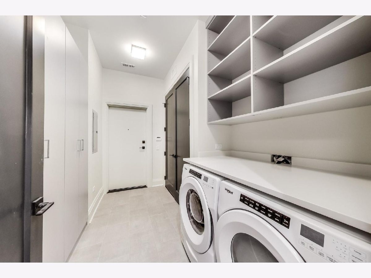
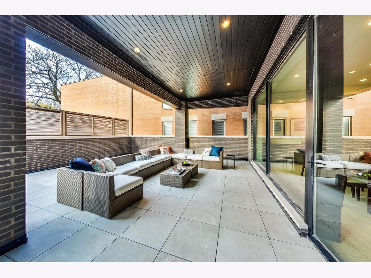

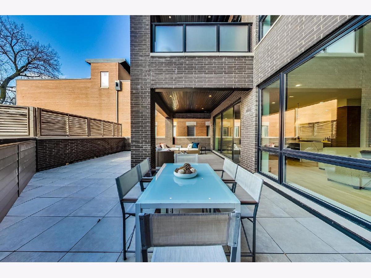
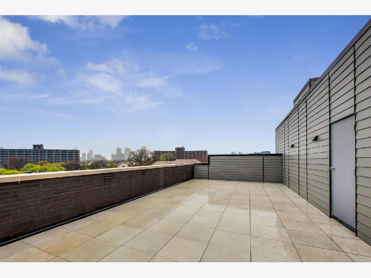
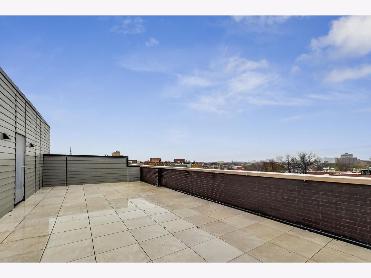
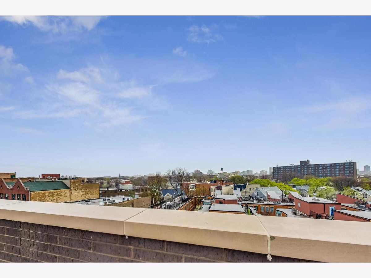
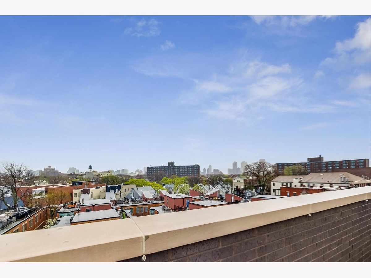
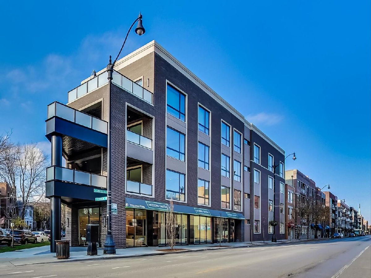
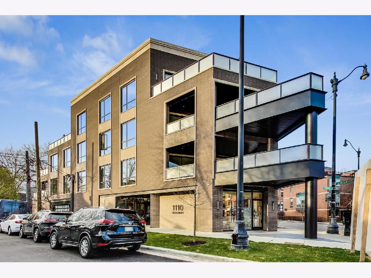
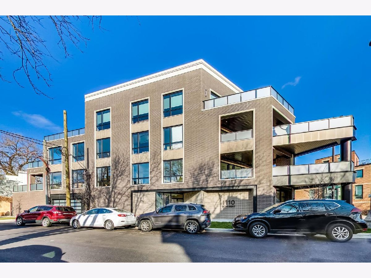
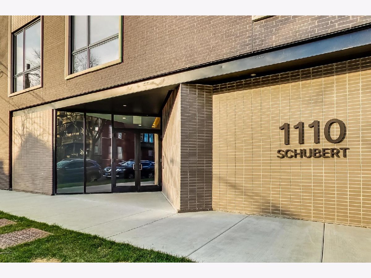
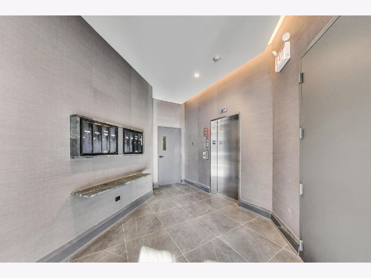
Room Specifics
Total Bedrooms: 3
Bedrooms Above Ground: 3
Bedrooms Below Ground: 0
Dimensions: —
Floor Type: Carpet
Dimensions: —
Floor Type: Carpet
Full Bathrooms: 3
Bathroom Amenities: Separate Shower,Steam Shower,Double Sink,Soaking Tub
Bathroom in Basement: 0
Rooms: Terrace
Basement Description: None
Other Specifics
| 2 | |
| — | |
| — | |
| Deck, Roof Deck | |
| Common Grounds,Corner Lot | |
| COMMON | |
| — | |
| Full | |
| Elevator, Hardwood Floors, Laundry Hook-Up in Unit, Storage, Walk-In Closet(s) | |
| Range, Microwave, Dishwasher, Refrigerator, High End Refrigerator, Washer, Dryer, Disposal, Range Hood | |
| Not in DB | |
| — | |
| — | |
| Bike Room/Bike Trails, Elevator(s), Storage, Sundeck, Security Door Lock(s) | |
| — |
Tax History
| Year | Property Taxes |
|---|---|
| 2024 | $23,843 |
Contact Agent
Nearby Similar Homes
Nearby Sold Comparables
Contact Agent
Listing Provided By
@properties

