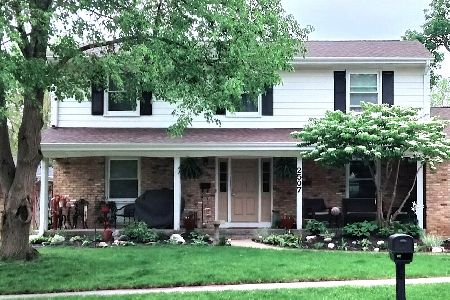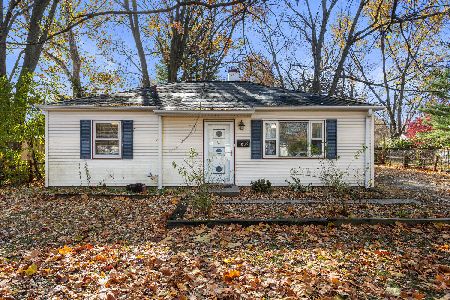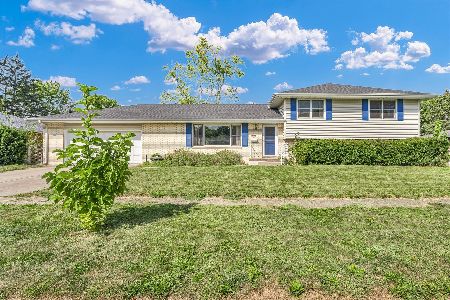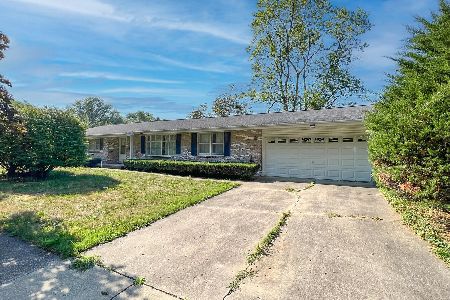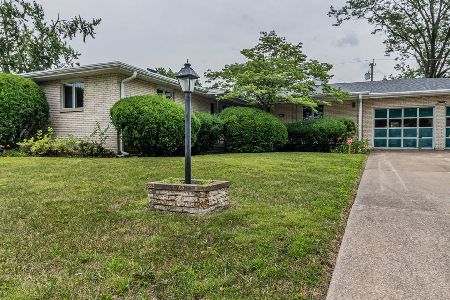1110 Silver Street, Urbana, Illinois 61801
$151,900
|
Sold
|
|
| Status: | Closed |
| Sqft: | 2,187 |
| Cost/Sqft: | $69 |
| Beds: | 4 |
| Baths: | 2 |
| Year Built: | 1968 |
| Property Taxes: | $4,046 |
| Days On Market: | 2380 |
| Lot Size: | 0,25 |
Description
Great potential in this well kept, vintage Tri-level home located in Urbana! This home offers a spacious, carpeted Living Room with an abundance of natural light. The Dining Room contains a built in slim shade slider door which leads out to the large fenced in backyard. The Kitchen includes a stove and vented range hood as well as a cozy eat in area. The downstairs full Bathroom contains the Washer and Dryer and has been very well maintained. The Lower Level offers a large Family Room with access to the backyard area. A 2 car garage contains pull down attic stairs and the executor of the Trust believes the furnace and A/C are both 5-7 years old. This home has been well preserved and is move in ready!
Property Specifics
| Single Family | |
| — | |
| — | |
| 1968 | |
| None | |
| — | |
| No | |
| 0.25 |
| Champaign | |
| — | |
| 0 / Not Applicable | |
| None | |
| Public | |
| Public Sewer | |
| 10449320 | |
| 932121181015 |
Nearby Schools
| NAME: | DISTRICT: | DISTANCE: | |
|---|---|---|---|
|
Grade School
Yankee Ridge Elementary School |
116 | — | |
|
Middle School
Urbana Middle School |
116 | Not in DB | |
|
High School
Urbana High School |
116 | Not in DB | |
Property History
| DATE: | EVENT: | PRICE: | SOURCE: |
|---|---|---|---|
| 8 Oct, 2019 | Sold | $151,900 | MRED MLS |
| 5 Sep, 2019 | Under contract | $151,900 | MRED MLS |
| — | Last price change | $154,900 | MRED MLS |
| 12 Jul, 2019 | Listed for sale | $154,900 | MRED MLS |
| 15 Nov, 2024 | Sold | $261,900 | MRED MLS |
| 28 Sep, 2024 | Under contract | $261,900 | MRED MLS |
| 18 Sep, 2024 | Listed for sale | $261,900 | MRED MLS |
| 21 Nov, 2024 | Listed for sale | $0 | MRED MLS |
Room Specifics
Total Bedrooms: 4
Bedrooms Above Ground: 4
Bedrooms Below Ground: 0
Dimensions: —
Floor Type: Hardwood
Dimensions: —
Floor Type: Hardwood
Dimensions: —
Floor Type: Hardwood
Full Bathrooms: 2
Bathroom Amenities: —
Bathroom in Basement: 0
Rooms: No additional rooms
Basement Description: Crawl,Slab
Other Specifics
| 2 | |
| — | |
| Concrete | |
| — | |
| — | |
| 95 X 114 | |
| Pull Down Stair | |
| None | |
| — | |
| Range, Dishwasher, Refrigerator, Freezer, Range Hood | |
| Not in DB | |
| — | |
| — | |
| — | |
| — |
Tax History
| Year | Property Taxes |
|---|---|
| 2019 | $4,046 |
| 2024 | $6,102 |
Contact Agent
Nearby Similar Homes
Nearby Sold Comparables
Contact Agent
Listing Provided By
Holdren & Associates, Inc.




