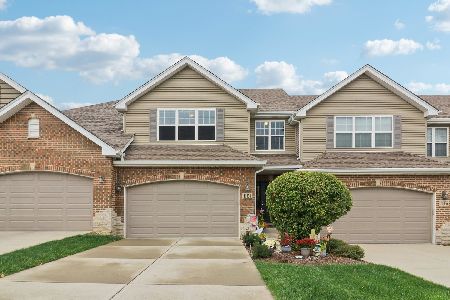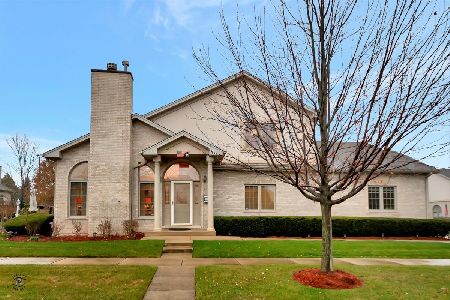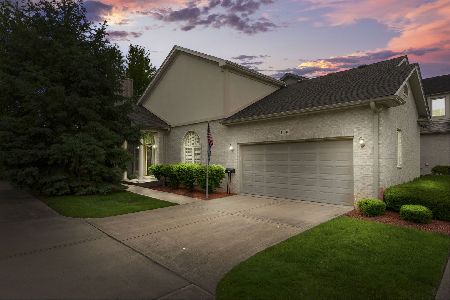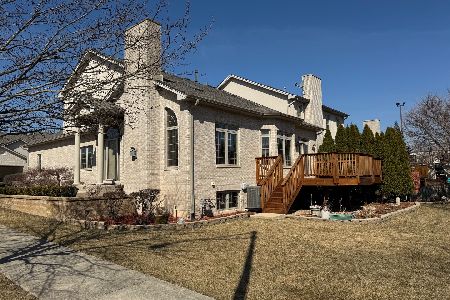11118 Karen Drive, Orland Park, Illinois 60467
$319,900
|
Sold
|
|
| Status: | Closed |
| Sqft: | 2,458 |
| Cost/Sqft: | $130 |
| Beds: | 3 |
| Baths: | 4 |
| Year Built: | 2002 |
| Property Taxes: | $7,284 |
| Days On Market: | 4303 |
| Lot Size: | 0,00 |
Description
Gorgeous highly upgraded ranch end unit w 2nd story! Fabulous open floor plan! Great room w soaring ceilings, Gourmet cooks kit. w granite, high end stainless appl, raised panel maple cab/wine ref, pantry, Main level master w fabulous bath, huge WIC, plus 2nd main level bed/office. Upper level inclusive of 2nd master bed w private bath and bonus den or office! Related living poss! Fin bsmt w bed and awesome bath!!
Property Specifics
| Condos/Townhomes | |
| 2 | |
| — | |
| 2002 | |
| Full | |
| DRESDEN | |
| No | |
| — |
| Cook | |
| Spring Creek Place | |
| 181 / Monthly | |
| Insurance,Exterior Maintenance,Lawn Care,Snow Removal | |
| Lake Michigan | |
| Public Sewer, Sewer-Storm | |
| 08599100 | |
| 27201040110000 |
Property History
| DATE: | EVENT: | PRICE: | SOURCE: |
|---|---|---|---|
| 20 Jun, 2014 | Sold | $319,900 | MRED MLS |
| 3 May, 2014 | Under contract | $319,900 | MRED MLS |
| 29 Apr, 2014 | Listed for sale | $319,900 | MRED MLS |
Room Specifics
Total Bedrooms: 4
Bedrooms Above Ground: 3
Bedrooms Below Ground: 1
Dimensions: —
Floor Type: Carpet
Dimensions: —
Floor Type: Carpet
Dimensions: —
Floor Type: Carpet
Full Bathrooms: 4
Bathroom Amenities: —
Bathroom in Basement: 1
Rooms: Bonus Room,Great Room,Loft,Recreation Room
Basement Description: Finished
Other Specifics
| 2 | |
| — | |
| Concrete | |
| — | |
| Cul-De-Sac | |
| 45X77X44X77 | |
| — | |
| Full | |
| Vaulted/Cathedral Ceilings, Skylight(s) | |
| — | |
| Not in DB | |
| — | |
| — | |
| — | |
| Gas Starter |
Tax History
| Year | Property Taxes |
|---|---|
| 2014 | $7,284 |
Contact Agent
Nearby Similar Homes
Nearby Sold Comparables
Contact Agent
Listing Provided By
Coldwell Banker Residential







