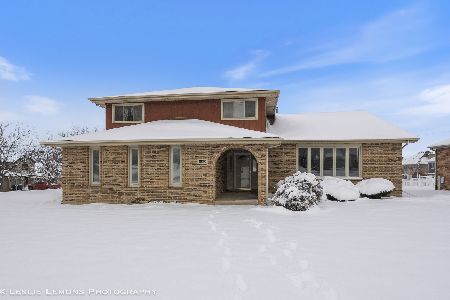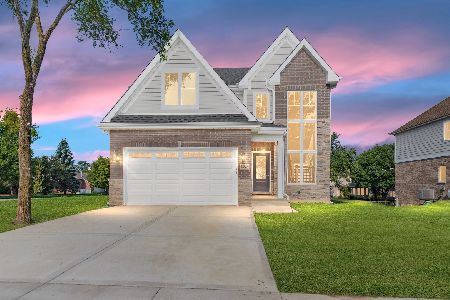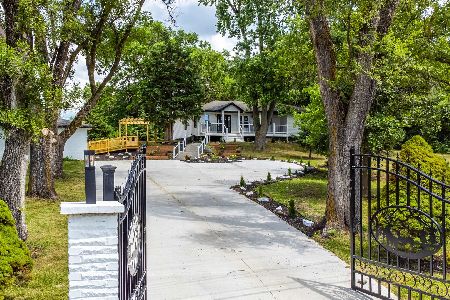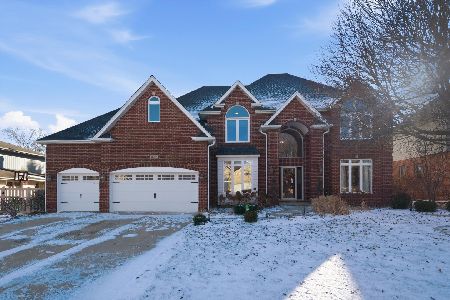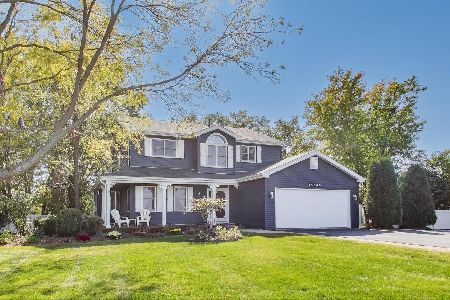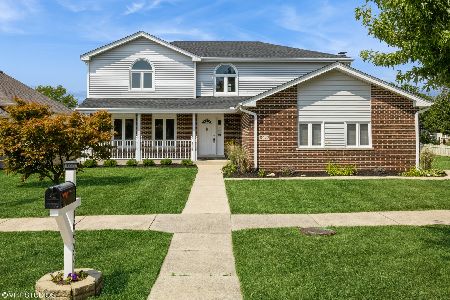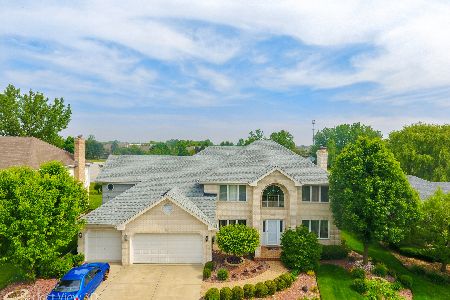11101 Saratoga Drive, Orland Park, Illinois 60467
$338,000
|
Sold
|
|
| Status: | Closed |
| Sqft: | 2,204 |
| Cost/Sqft: | $154 |
| Beds: | 3 |
| Baths: | 3 |
| Year Built: | 1995 |
| Property Taxes: | $6,708 |
| Days On Market: | 4856 |
| Lot Size: | 0,00 |
Description
Deluxe True Ranch home on a beautifully landscaped lot. Nice fenced yard features a Sun Room & paver patio. Inside is just as nice with vaulted ceilings, hardwood floors & granite counters. Home has new windows & front door. Formal Living & Dining Rooms are located off the elegant entry foyer, while open concept Kitchen/Family Room has patio doors to the Sun Rm. Main floor Laundry, Kitchen Skylight, fin. Bsmt...
Property Specifics
| Single Family | |
| — | |
| Ranch | |
| 1995 | |
| Partial | |
| RANCH | |
| No | |
| — |
| Cook | |
| Kingsport | |
| 0 / Not Applicable | |
| None | |
| Lake Michigan | |
| Public Sewer | |
| 08207119 | |
| 27203330040000 |
Property History
| DATE: | EVENT: | PRICE: | SOURCE: |
|---|---|---|---|
| 7 Jun, 2013 | Sold | $338,000 | MRED MLS |
| 12 Mar, 2013 | Under contract | $339,900 | MRED MLS |
| — | Last price change | $350,000 | MRED MLS |
| 23 Oct, 2012 | Listed for sale | $375,000 | MRED MLS |
Room Specifics
Total Bedrooms: 3
Bedrooms Above Ground: 3
Bedrooms Below Ground: 0
Dimensions: —
Floor Type: Carpet
Dimensions: —
Floor Type: Carpet
Full Bathrooms: 3
Bathroom Amenities: Whirlpool,Separate Shower
Bathroom in Basement: 1
Rooms: Recreation Room,Sun Room
Basement Description: Finished
Other Specifics
| 2 | |
| Concrete Perimeter | |
| Brick | |
| Porch, Brick Paver Patio | |
| Fenced Yard,Landscaped | |
| 80X139X73X144 | |
| — | |
| Full | |
| Vaulted/Cathedral Ceilings, Skylight(s), Hardwood Floors, First Floor Bedroom, First Floor Laundry, First Floor Full Bath | |
| Range, Microwave, Dishwasher, Refrigerator, Washer, Dryer | |
| Not in DB | |
| Sidewalks, Street Lights, Street Paved | |
| — | |
| — | |
| Gas Log |
Tax History
| Year | Property Taxes |
|---|---|
| 2013 | $6,708 |
Contact Agent
Nearby Similar Homes
Nearby Sold Comparables
Contact Agent
Listing Provided By
Baird & Warner

