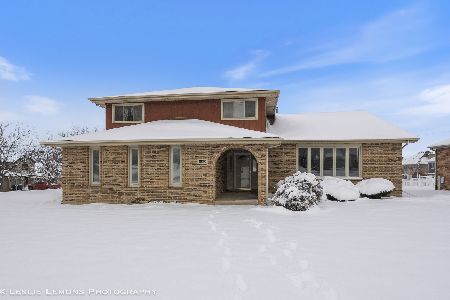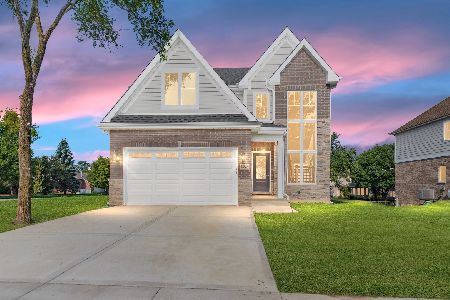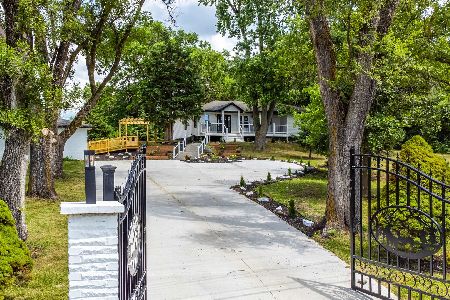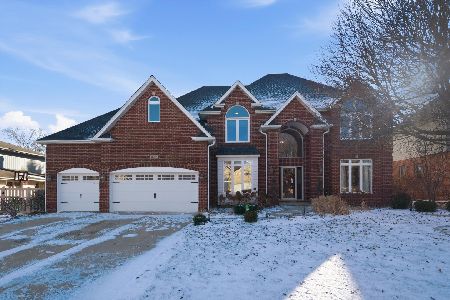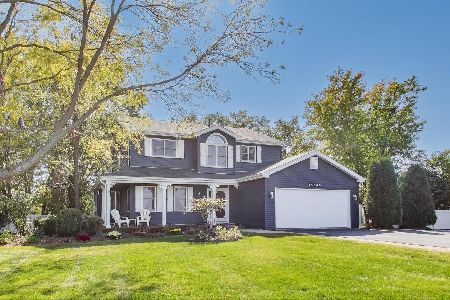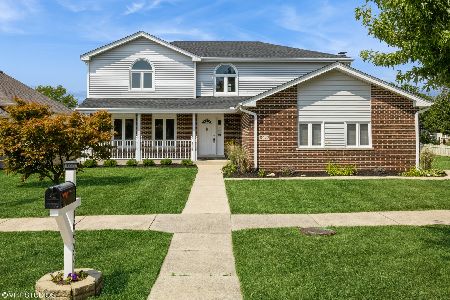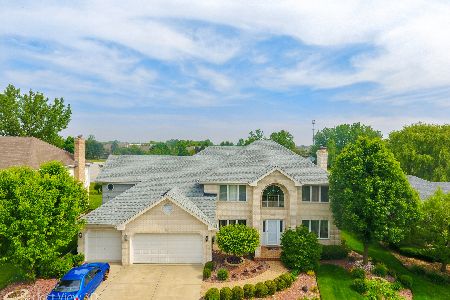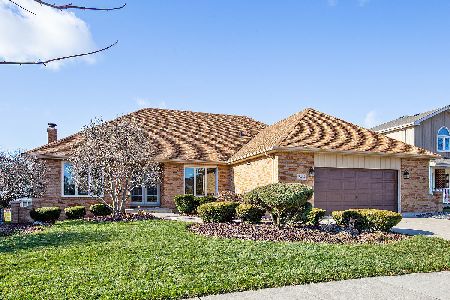11109 Saratoga Drive, Orland Park, Illinois 60467
$420,000
|
Sold
|
|
| Status: | Closed |
| Sqft: | 2,790 |
| Cost/Sqft: | $161 |
| Beds: | 5 |
| Baths: | 4 |
| Year Built: | 1994 |
| Property Taxes: | $7,838 |
| Days On Market: | 2756 |
| Lot Size: | 0,26 |
Description
Family perfect 5 bedroom, 3.5 bathroom home in Orland Park with a beautifully landscaped, large backyard! The bright, open floor plan is perfect for entertaining. It offers a spacious kitchen with room for a table, a large family room, separate dining and living rooms, as well as a half bath on the main level. This 2-story home has 5 sizable bedrooms and 3 full baths on the second level, including a Jack-and-Jill bathroom. The master suite has a large walk in closet, tray ceilings and a 5 piece bathroom with a double sink, separate shower, and whirlpool tub. Large closets in all of the bedrooms provide ample storage throughout. The full, finished basement boasts a 6th bedroom/office and a large recreational space. Enjoy the meticulously maintained private backyard with a 23x17 deck and beautiful landscaping! Unfinished attic space and a 3 car attached garage provide additional storage space.
Property Specifics
| Single Family | |
| — | |
| — | |
| 1994 | |
| Full | |
| — | |
| No | |
| 0.26 |
| Cook | |
| — | |
| 0 / Not Applicable | |
| None | |
| Lake Michigan | |
| Public Sewer | |
| 10029111 | |
| 27203330030000 |
Nearby Schools
| NAME: | DISTRICT: | DISTANCE: | |
|---|---|---|---|
|
Grade School
Centennial School |
135 | — | |
|
Middle School
Meadow Ridge School |
135 | Not in DB | |
|
High School
Carl Sandburg High School |
230 | Not in DB | |
|
Alternate Junior High School
Century Junior High School |
— | Not in DB | |
Property History
| DATE: | EVENT: | PRICE: | SOURCE: |
|---|---|---|---|
| 2 Oct, 2018 | Sold | $420,000 | MRED MLS |
| 4 Sep, 2018 | Under contract | $449,000 | MRED MLS |
| 24 Jul, 2018 | Listed for sale | $449,000 | MRED MLS |
Room Specifics
Total Bedrooms: 6
Bedrooms Above Ground: 5
Bedrooms Below Ground: 1
Dimensions: —
Floor Type: Carpet
Dimensions: —
Floor Type: Carpet
Dimensions: —
Floor Type: Carpet
Dimensions: —
Floor Type: —
Dimensions: —
Floor Type: —
Full Bathrooms: 4
Bathroom Amenities: Whirlpool,Separate Shower,Double Sink
Bathroom in Basement: 0
Rooms: Foyer,Bedroom 5,Bedroom 6,Recreation Room,Deck
Basement Description: Finished
Other Specifics
| 3 | |
| — | |
| — | |
| — | |
| — | |
| 80 X 140 | |
| Pull Down Stair,Unfinished | |
| Full | |
| Vaulted/Cathedral Ceilings, First Floor Laundry | |
| Range, Microwave, Dishwasher, Refrigerator, Freezer, Washer, Dryer, Disposal | |
| Not in DB | |
| — | |
| — | |
| — | |
| Wood Burning |
Tax History
| Year | Property Taxes |
|---|---|
| 2018 | $7,838 |
Contact Agent
Nearby Similar Homes
Nearby Sold Comparables
Contact Agent
Listing Provided By
Berkshire Hathaway HomeServices KoenigRubloff

