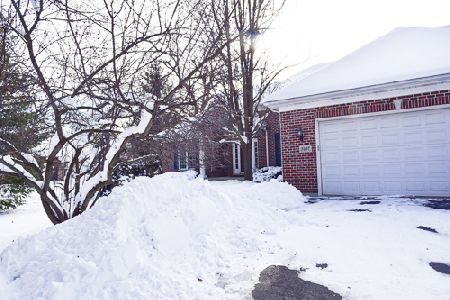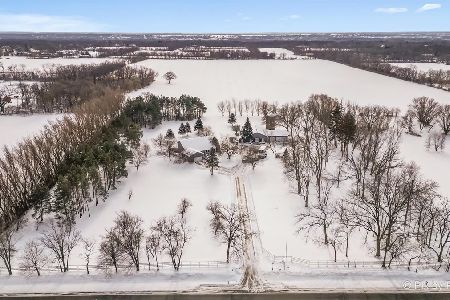11108 Morning Dove Lane, Spring Grove, Illinois 60081
$415,000
|
Sold
|
|
| Status: | Closed |
| Sqft: | 2,621 |
| Cost/Sqft: | $164 |
| Beds: | 4 |
| Baths: | 4 |
| Year Built: | 2001 |
| Property Taxes: | $11,146 |
| Days On Market: | 2071 |
| Lot Size: | 1,63 |
Description
This secluded spacious ranch offers private resort-style living on a 1.67 acre, heavily wooded lot at a dead-end cul-de-sac. This modified Barrington II home in the Preserve Subdivision has over $100,000 in exterior updates. New siding, gutters, roof and garage doors installed 2018-2019 and a new swimming pool heater was just installed this year; 2020. Large spacious kitchen overlooks the lush green open areas of the backyard and goes out to the wood deck and to the beautiful in ground pool with a diving board. Formal dining room and office with French doors on the first floor. Hardwood floors. The first floor has 3 bedrooms and 2.5 baths. The Master Suite sits on the opposite side of the home for privacy. The Master bath features double sinks, a whirl-pool tub and separate shower. Large walk in closet. The professional landscape offers gorgeous views from any room of the house. The unique granite countertops in the kitchen compliment the stainless-steel appliances and the open floor plan is perfect for entertaining upstairs or down. The beautifully finished walk-out basement has a spacious recreation living room including a wet-bar and a designer full bath. The basement also has a huge bedroom with walk-in closet for those extended-stay guests or this could be set up as an in-law arrangement. Walk out lower level has sliding glass doors going out to a concrete patio with beautiful views all around. The home has an attached, oversized 4-car garage to handle the extras. Driveway seal coating was just completed. If you like privacy and entertaining, come see this hot property!
Property Specifics
| Single Family | |
| — | |
| Walk-Out Ranch | |
| 2001 | |
| Walkout | |
| BARRINGTON II | |
| No | |
| 1.63 |
| Mc Henry | |
| The Preserve | |
| 140 / Annual | |
| Other | |
| Private Well | |
| Septic-Private | |
| 10748425 | |
| 0402476007 |
Nearby Schools
| NAME: | DISTRICT: | DISTANCE: | |
|---|---|---|---|
|
Grade School
Richmond Grade School |
2 | — | |
|
Middle School
Nippersink Middle School |
2 | Not in DB | |
|
High School
Richmond-burton Community High S |
157 | Not in DB | |
Property History
| DATE: | EVENT: | PRICE: | SOURCE: |
|---|---|---|---|
| 30 Jul, 2020 | Sold | $415,000 | MRED MLS |
| 20 Jun, 2020 | Under contract | $429,900 | MRED MLS |
| 15 Jun, 2020 | Listed for sale | $429,900 | MRED MLS |
























































































Room Specifics
Total Bedrooms: 4
Bedrooms Above Ground: 4
Bedrooms Below Ground: 0
Dimensions: —
Floor Type: Carpet
Dimensions: —
Floor Type: Carpet
Dimensions: —
Floor Type: Wood Laminate
Full Bathrooms: 4
Bathroom Amenities: Whirlpool,Separate Shower,Double Sink,Soaking Tub
Bathroom in Basement: 1
Rooms: Den,Office,Recreation Room,Foyer,Storage,Walk In Closet,Deck
Basement Description: Finished
Other Specifics
| 4 | |
| Concrete Perimeter | |
| Asphalt | |
| Deck, Patio, In Ground Pool, Storms/Screens, Fire Pit | |
| Cul-De-Sac,Landscaped,Mature Trees | |
| 1.67 | |
| — | |
| Full | |
| Vaulted/Cathedral Ceilings, Skylight(s), Bar-Wet, Hardwood Floors, First Floor Bedroom, First Floor Laundry, First Floor Full Bath, Walk-In Closet(s) | |
| Range, Microwave, Dishwasher, Refrigerator, Washer, Dryer, Stainless Steel Appliance(s) | |
| Not in DB | |
| — | |
| — | |
| — | |
| Wood Burning, Electric, Gas Log, Gas Starter, Heatilator |
Tax History
| Year | Property Taxes |
|---|---|
| 2020 | $11,146 |
Contact Agent
Nearby Similar Homes
Nearby Sold Comparables
Contact Agent
Listing Provided By
NCL Realty, INC.





