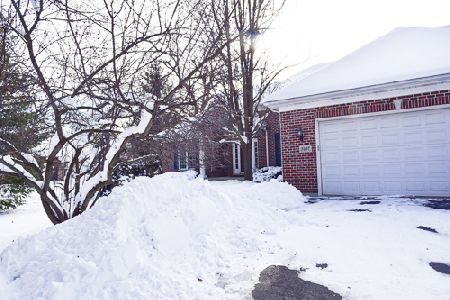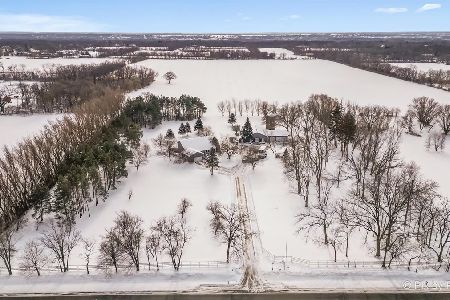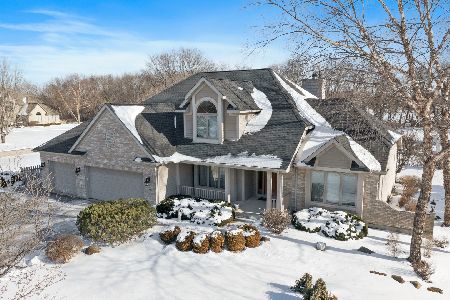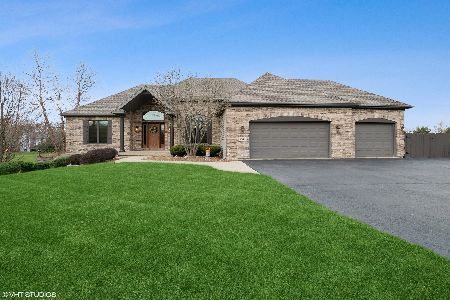11004 Morning Dove Lane, Spring Grove, Illinois 60081
$365,000
|
Sold
|
|
| Status: | Closed |
| Sqft: | 0 |
| Cost/Sqft: | — |
| Beds: | 4 |
| Baths: | 4 |
| Year Built: | 2001 |
| Property Taxes: | $11,500 |
| Days On Market: | 6409 |
| Lot Size: | 2,30 |
Description
You will love the split staircase, main floor office with French doors to the Foyer and the finished walk out basement with huge game room and incredible wet bar (full sized fridge, dishwasher, granite countertops, elegant cabinets, etc.) Sitting Room off of the upstairs Master makes a true suite. The views are breathtaking from these two rooms. Expansive 2.3 acre homesite is open and treelined. A stunning home.
Property Specifics
| Single Family | |
| — | |
| Contemporary | |
| 2001 | |
| Full,Walkout | |
| — | |
| No | |
| 2.3 |
| Mc Henry | |
| The Preserve | |
| 150 / Annual | |
| None | |
| Private Well | |
| Septic-Private | |
| 06981013 | |
| 0411226005 |
Nearby Schools
| NAME: | DISTRICT: | DISTANCE: | |
|---|---|---|---|
|
Grade School
Richmond Grade School |
2 | — | |
|
Middle School
Nippersink Middle School |
2 | Not in DB | |
|
High School
Richmond-burton Community High S |
157 | Not in DB | |
Property History
| DATE: | EVENT: | PRICE: | SOURCE: |
|---|---|---|---|
| 30 Mar, 2009 | Sold | $365,000 | MRED MLS |
| 6 Mar, 2009 | Under contract | $359,900 | MRED MLS |
| — | Last price change | $419,000 | MRED MLS |
| 30 Jul, 2008 | Listed for sale | $494,900 | MRED MLS |
| 8 Sep, 2018 | Under contract | $0 | MRED MLS |
| 28 Jun, 2018 | Listed for sale | $0 | MRED MLS |
Room Specifics
Total Bedrooms: 4
Bedrooms Above Ground: 4
Bedrooms Below Ground: 0
Dimensions: —
Floor Type: Carpet
Dimensions: —
Floor Type: Carpet
Dimensions: —
Floor Type: Carpet
Full Bathrooms: 4
Bathroom Amenities: Whirlpool,Double Sink
Bathroom in Basement: 1
Rooms: Kitchen,Den,Foyer,Gallery,Office,Recreation Room,Sitting Room,Utility Room-1st Floor
Basement Description: Finished
Other Specifics
| 3 | |
| Concrete Perimeter | |
| Asphalt,Side Drive | |
| Deck | |
| Wooded | |
| 235X500 | |
| Unfinished | |
| Full | |
| Skylight(s) | |
| Double Oven, Range, Microwave, Dishwasher, Refrigerator, Bar Fridge, Washer, Dryer | |
| Not in DB | |
| Street Paved | |
| — | |
| — | |
| Gas Log, Gas Starter |
Tax History
| Year | Property Taxes |
|---|---|
| 2009 | $11,500 |
Contact Agent
Nearby Similar Homes
Nearby Sold Comparables
Contact Agent
Listing Provided By
RE/MAX Plaza








