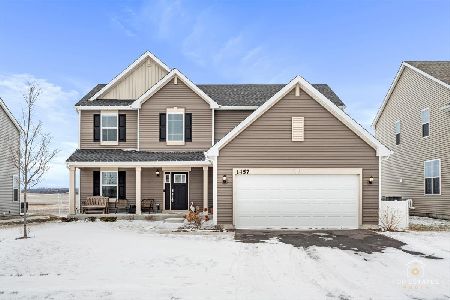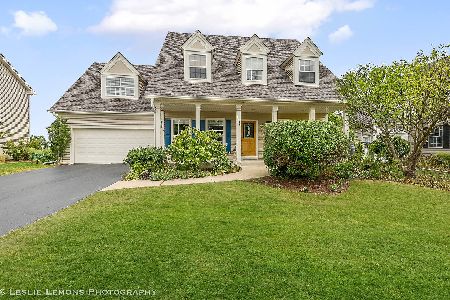1111 Collins Drive, Elburn, Illinois 60119
$440,000
|
Sold
|
|
| Status: | Closed |
| Sqft: | 2,914 |
| Cost/Sqft: | $151 |
| Beds: | 4 |
| Baths: | 3 |
| Year Built: | 2001 |
| Property Taxes: | $9,383 |
| Days On Market: | 1276 |
| Lot Size: | 0,27 |
Description
Country feel with all the conveniences of being close to town! You'll enjoy views that are second to none from this outstanding Elburn home which is situated on a beautiful lot that backs to farmland. The landscape is a dream! This spacious home has an open feel with a large kitchen that overlooks the family room, a separate dining room and an office with French doors for added privacy. The floorplan is very flexible to meet your family's needs, with four bedrooms upstairs (including the large primary suite) and an additional bonus room that could easily be used as bedroom #5, a large playroom, or a gym. The possibilities continue with the walkup attic! This is an amazing space that is begging to be finished. It has windows on all sides and tons of natural light - Game room, craft room, place for the kids to hang out, or the home office of your dreams...you decide! The hardwood floors were refinished in 2017, and a new roof, gutters and garage doors were installed in 2020. The furnace is brand new and was installed in 2022. The unfinished (deep pour) basement has roughed in plumbing for a potential bathroom and will accommodate all your storage needs. This is a wonderful home in a great location with close proximity to downtown Elburn and many parks and Forest Preserve areas. You'll also find some of the best apple orchards and farms around. Start making memories at 1111 Collins Drive!
Property Specifics
| Single Family | |
| — | |
| — | |
| 2001 | |
| — | |
| — | |
| No | |
| 0.27 |
| Kane | |
| Prairie Valley North | |
| 0 / Not Applicable | |
| — | |
| — | |
| — | |
| 11483067 | |
| 0832155012 |
Nearby Schools
| NAME: | DISTRICT: | DISTANCE: | |
|---|---|---|---|
|
Grade School
John Stewart Elementary School |
302 | — | |
|
Middle School
Kaneland Middle School |
302 | Not in DB | |
|
High School
Kaneland High School |
302 | Not in DB | |
Property History
| DATE: | EVENT: | PRICE: | SOURCE: |
|---|---|---|---|
| 5 Oct, 2022 | Sold | $440,000 | MRED MLS |
| 10 Aug, 2022 | Under contract | $439,000 | MRED MLS |
| 4 Aug, 2022 | Listed for sale | $439,000 | MRED MLS |

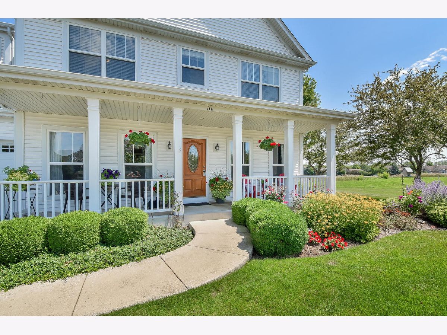
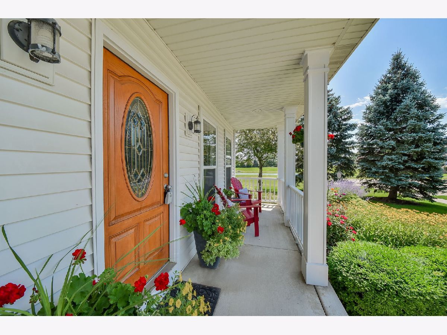
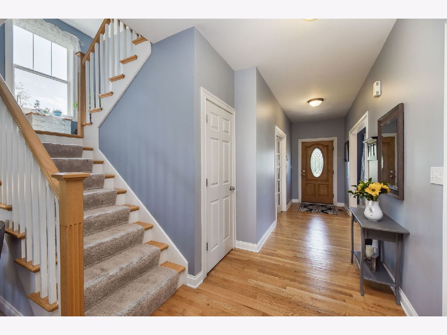
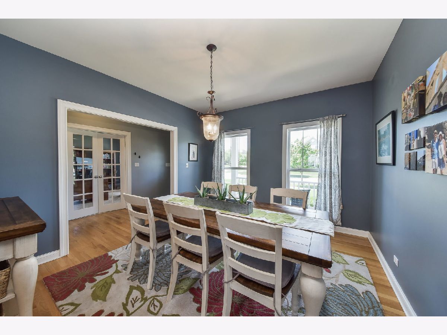
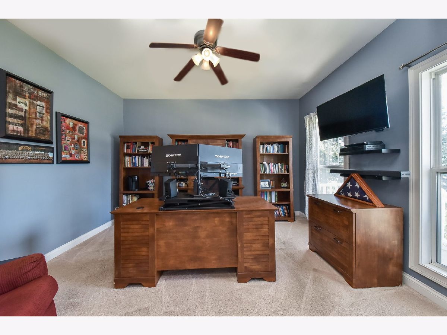
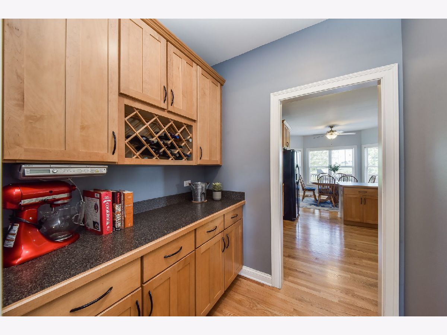
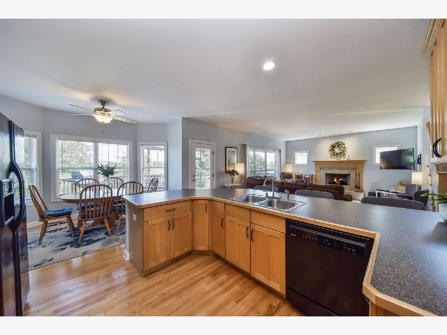
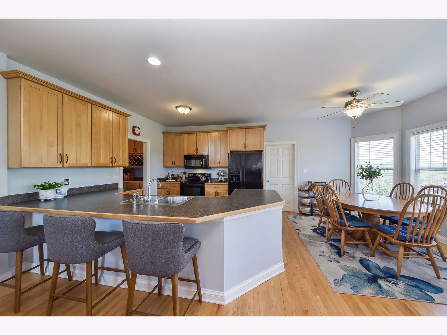
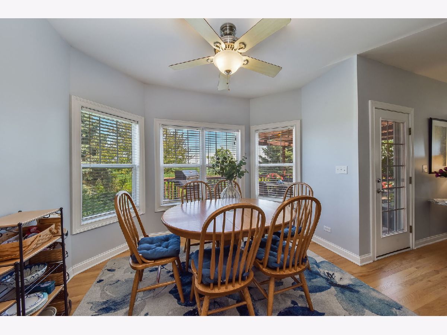
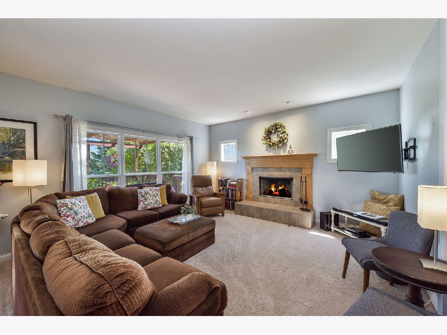
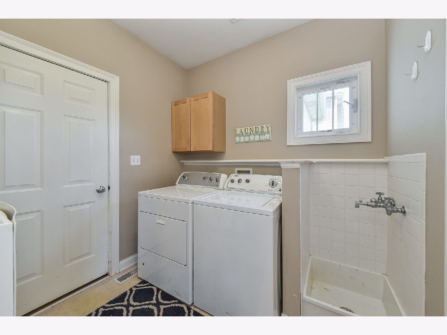
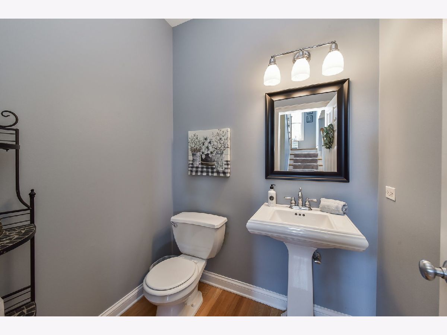
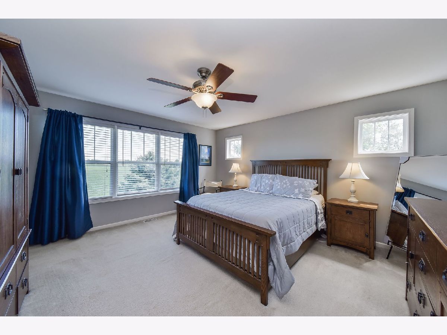
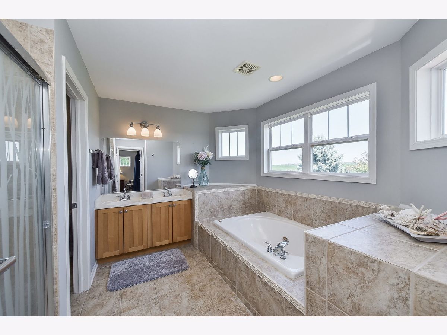
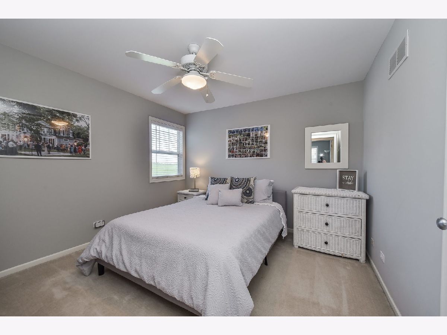
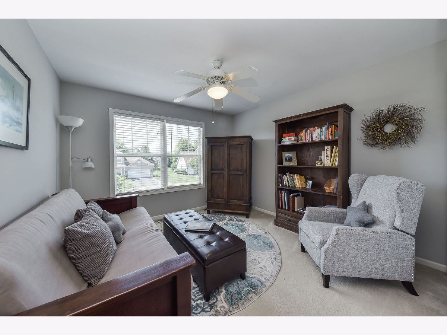
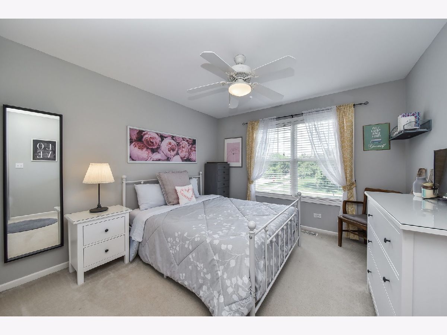
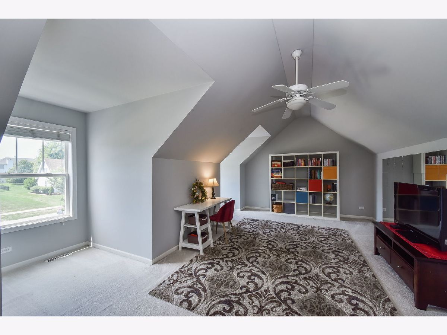
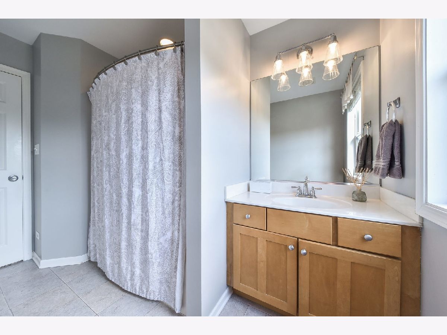
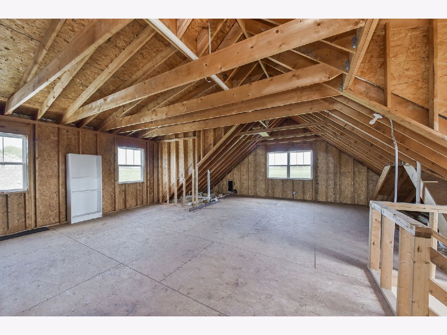
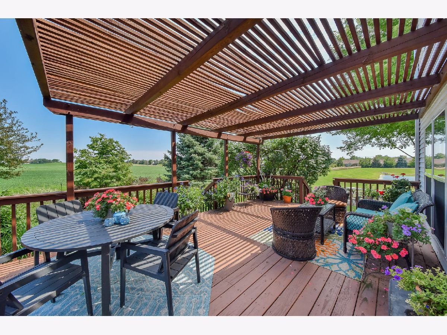
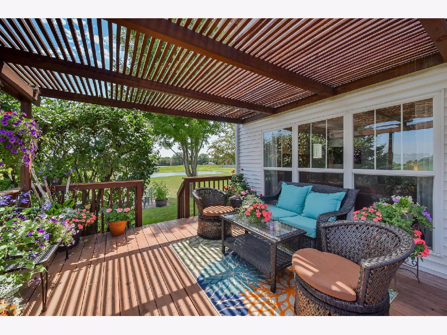
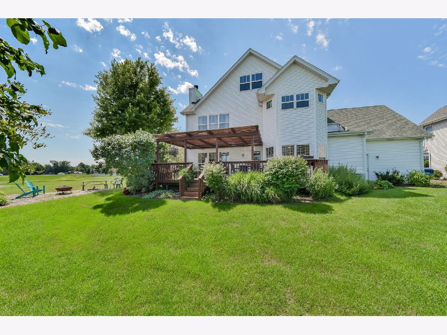
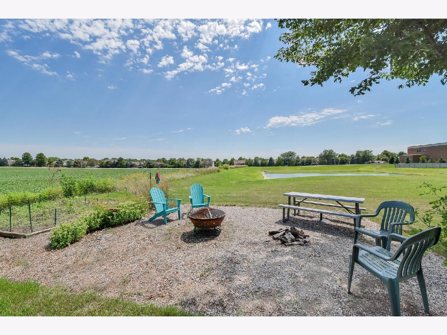
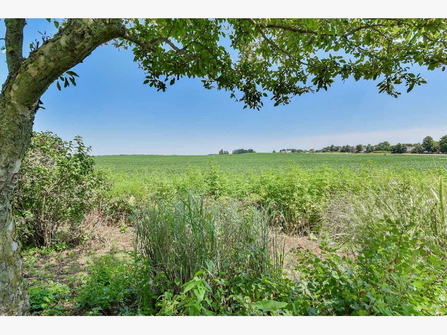
Room Specifics
Total Bedrooms: 4
Bedrooms Above Ground: 4
Bedrooms Below Ground: 0
Dimensions: —
Floor Type: —
Dimensions: —
Floor Type: —
Dimensions: —
Floor Type: —
Full Bathrooms: 3
Bathroom Amenities: Whirlpool,Separate Shower,Double Sink,Soaking Tub
Bathroom in Basement: 0
Rooms: —
Basement Description: Unfinished,Bathroom Rough-In,9 ft + pour
Other Specifics
| 2.5 | |
| — | |
| Asphalt | |
| — | |
| — | |
| 49.84X55.04X133.76X90.25X9 | |
| Dormer,Full,Interior Stair,Unfinished | |
| — | |
| — | |
| — | |
| Not in DB | |
| — | |
| — | |
| — | |
| — |
Tax History
| Year | Property Taxes |
|---|---|
| 2022 | $9,383 |
Contact Agent
Nearby Sold Comparables
Contact Agent
Listing Provided By
@properties Christie's International Real Estate

