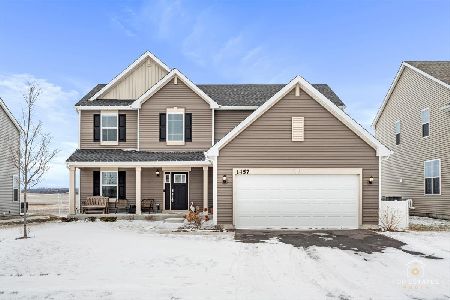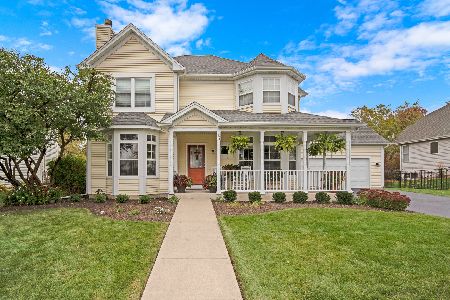1146 Collins Drive, Elburn, Illinois 60119
$255,000
|
Sold
|
|
| Status: | Closed |
| Sqft: | 2,239 |
| Cost/Sqft: | $125 |
| Beds: | 3 |
| Baths: | 3 |
| Year Built: | 2002 |
| Property Taxes: | $7,623 |
| Days On Market: | 4544 |
| Lot Size: | 0,26 |
Description
Unbelievable 3BR/2.1BA on stunning landscaped lot w/patio. Open & bright floorplan w/gleaming hardwood thru most of 1st floor. Living room w/gas log fp & French doors to sunken sun room. Large kitchen w/island & breakfast bar, 42" cabs w/crown, dining area. Family room w/lighted paddle fan & glorious backyard views. Master suite w/luxury bath incl whirlpool tub. Loft area & full basement. Drop dead gorgeous yard!
Property Specifics
| Single Family | |
| — | |
| — | |
| 2002 | |
| Full | |
| — | |
| No | |
| 0.26 |
| Kane | |
| Prairie Valley North | |
| 0 / Not Applicable | |
| None | |
| Public | |
| Public Sewer | |
| 08428573 | |
| 0832153025 |
Nearby Schools
| NAME: | DISTRICT: | DISTANCE: | |
|---|---|---|---|
|
Grade School
John Stewart Elementary School |
302 | — | |
|
Middle School
Kaneland Middle School |
302 | Not in DB | |
|
High School
Kaneland Senior High School |
302 | Not in DB | |
Property History
| DATE: | EVENT: | PRICE: | SOURCE: |
|---|---|---|---|
| 25 Nov, 2013 | Sold | $255,000 | MRED MLS |
| 27 Oct, 2013 | Under contract | $279,900 | MRED MLS |
| 23 Aug, 2013 | Listed for sale | $279,900 | MRED MLS |
| 17 Dec, 2015 | Sold | $252,000 | MRED MLS |
| 6 Nov, 2015 | Under contract | $259,900 | MRED MLS |
| 16 Oct, 2015 | Listed for sale | $259,900 | MRED MLS |
| 19 Mar, 2021 | Sold | $333,000 | MRED MLS |
| 20 Feb, 2021 | Under contract | $335,000 | MRED MLS |
| 17 Feb, 2021 | Listed for sale | $335,000 | MRED MLS |
Room Specifics
Total Bedrooms: 3
Bedrooms Above Ground: 3
Bedrooms Below Ground: 0
Dimensions: —
Floor Type: Carpet
Dimensions: —
Floor Type: Carpet
Full Bathrooms: 3
Bathroom Amenities: Whirlpool,Separate Shower,Double Sink
Bathroom in Basement: 0
Rooms: Loft,Sun Room
Basement Description: Unfinished
Other Specifics
| 2 | |
| Concrete Perimeter | |
| Asphalt | |
| Patio | |
| Landscaped | |
| 82X133 | |
| Unfinished | |
| Full | |
| Hardwood Floors | |
| Range, Dishwasher, Refrigerator, Washer, Dryer, Disposal | |
| Not in DB | |
| Sidewalks, Street Lights, Street Paved | |
| — | |
| — | |
| Gas Log |
Tax History
| Year | Property Taxes |
|---|---|
| 2013 | $7,623 |
| 2015 | $7,956 |
| 2021 | $8,521 |
Contact Agent
Nearby Sold Comparables
Contact Agent
Listing Provided By
RE/MAX All Pro





