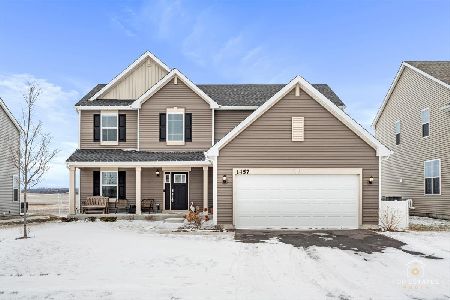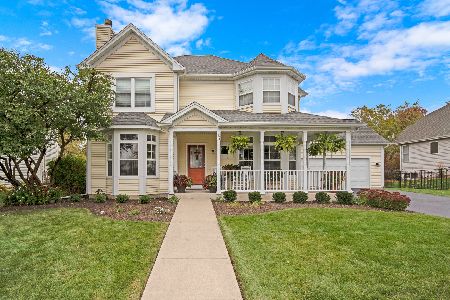1146 Collins Drive, Elburn, Illinois 60119
$252,000
|
Sold
|
|
| Status: | Closed |
| Sqft: | 2,239 |
| Cost/Sqft: | $116 |
| Beds: | 3 |
| Baths: | 3 |
| Year Built: | 2002 |
| Property Taxes: | $7,956 |
| Days On Market: | 3760 |
| Lot Size: | 0,26 |
Description
This is HOME! The inviting covered wrap around front porch is just the beginning. Beautiful etched glass front door insert leads to gleaming hardwood floors throughout most of the 1st floor. Mission style banister posts are a classic detail in this Gorgeous 3 Bedroom, 2.1 Bath home. Large Kitchen delights with 42" cabinets with crown detailing and Island with Breakfast Bar. Living room offers Gas log Fireplace and beautiful French doors to sunken sun room. Family room with lighted Paddle fan and fantastic backyard views. Master suite with luxurious bath includes whirlpool tub. Bonus Loft area space and full unfinished basement is ready for your plans! Additional features - Bay windows, many Transom windows, Amazing rear Paver brick patio and Pergola! Close to shopping and Elburn Forest preserve. 5 miles from Geneva!
Property Specifics
| Single Family | |
| — | |
| — | |
| 2002 | |
| Full | |
| — | |
| No | |
| 0.26 |
| Kane | |
| Prairie Valley North | |
| 0 / Not Applicable | |
| None | |
| Public | |
| Public Sewer | |
| 09065512 | |
| 0832153025 |
Nearby Schools
| NAME: | DISTRICT: | DISTANCE: | |
|---|---|---|---|
|
Grade School
John Stewart Elementary School |
302 | — | |
|
Middle School
Kaneland Middle School |
302 | Not in DB | |
|
High School
Kaneland Senior High School |
302 | Not in DB | |
Property History
| DATE: | EVENT: | PRICE: | SOURCE: |
|---|---|---|---|
| 25 Nov, 2013 | Sold | $255,000 | MRED MLS |
| 27 Oct, 2013 | Under contract | $279,900 | MRED MLS |
| 23 Aug, 2013 | Listed for sale | $279,900 | MRED MLS |
| 17 Dec, 2015 | Sold | $252,000 | MRED MLS |
| 6 Nov, 2015 | Under contract | $259,900 | MRED MLS |
| 16 Oct, 2015 | Listed for sale | $259,900 | MRED MLS |
| 19 Mar, 2021 | Sold | $333,000 | MRED MLS |
| 20 Feb, 2021 | Under contract | $335,000 | MRED MLS |
| 17 Feb, 2021 | Listed for sale | $335,000 | MRED MLS |
Room Specifics
Total Bedrooms: 3
Bedrooms Above Ground: 3
Bedrooms Below Ground: 0
Dimensions: —
Floor Type: Carpet
Dimensions: —
Floor Type: Carpet
Full Bathrooms: 3
Bathroom Amenities: Whirlpool,Separate Shower,Double Sink
Bathroom in Basement: 0
Rooms: Loft,Sun Room
Basement Description: Unfinished
Other Specifics
| 2 | |
| Concrete Perimeter | |
| Asphalt | |
| Patio | |
| Landscaped | |
| 82X133 | |
| Unfinished | |
| Full | |
| Hardwood Floors | |
| Range, Microwave, Dishwasher, Refrigerator, Washer, Dryer, Disposal | |
| Not in DB | |
| Sidewalks, Street Lights, Street Paved | |
| — | |
| — | |
| Gas Log |
Tax History
| Year | Property Taxes |
|---|---|
| 2013 | $7,623 |
| 2015 | $7,956 |
| 2021 | $8,521 |
Contact Agent
Nearby Sold Comparables
Contact Agent
Listing Provided By
RE/MAX Professionals Select





