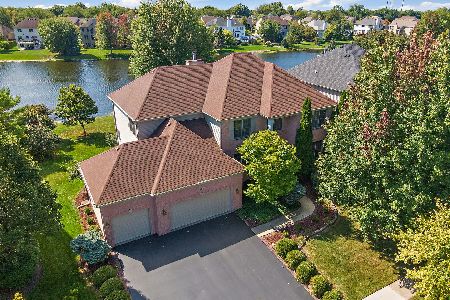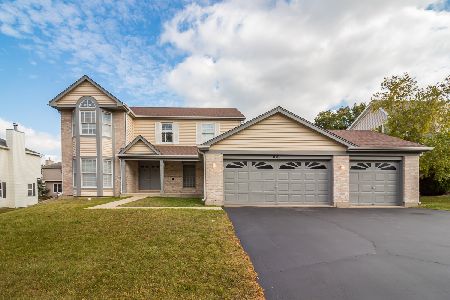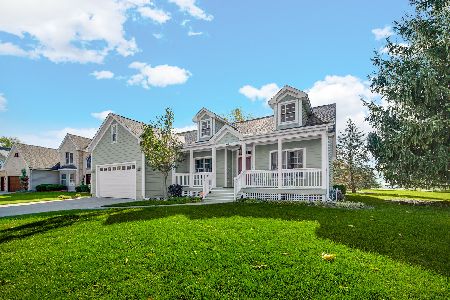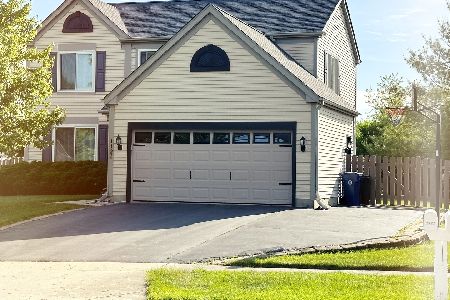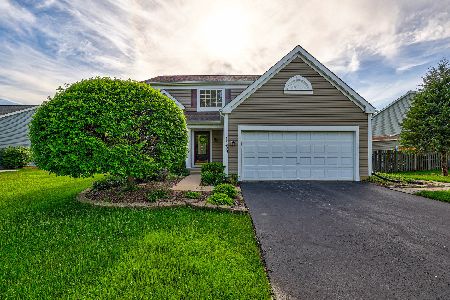1111 Dawson Lane, Algonquin, Illinois 60102
$234,000
|
Sold
|
|
| Status: | Closed |
| Sqft: | 1,451 |
| Cost/Sqft: | $162 |
| Beds: | 3 |
| Baths: | 3 |
| Year Built: | 1995 |
| Property Taxes: | $6,028 |
| Days On Market: | 2589 |
| Lot Size: | 0,49 |
Description
This Is The One! Unbelievable Cole Model Home With Sunroom! Beautiful 3 Bedroom, 2.5 Bath, Hardwood Floors, Sunroom, 2 Car Garage, On Almost .5 Acres! Kitchen Is A Must See With All Stainless Steel Appliances, Tons Of Oak Cabinets, Stone Countertops, Hardwood And More! Sunroom Is A Great Additional Space With Amazing Views Of Massive Deck On Both Sides And Wonderful View Of The Estate Size Yard. Family Room Offers Vaulted Ceilings, Hardwood Flrs And Open Views Of Kitchen, Great For Entertaining! Master Suite Is Fantastic, Offers Great Closet Space And Private Master Bath. 2nd and 3rd Bedroom Are Spacious With Great Closet Space. Partial Unfinished Basement Is A Great Storage Area Or Finish The Perfect Rec Room! The Yard, Decks, And Sun-Room Are Perfect For Outdoor Fun With Plenty Of Room For Playset, Shed, Pool And More! Act Now, This One Is Priced For A Quick Sale!
Property Specifics
| Single Family | |
| — | |
| Traditional | |
| 1995 | |
| Partial | |
| COLE WITH SUNROOM | |
| No | |
| 0.49 |
| Mc Henry | |
| Dawson Mill | |
| 0 / Not Applicable | |
| None | |
| Public | |
| Public Sewer | |
| 10101524 | |
| 1932177002 |
Nearby Schools
| NAME: | DISTRICT: | DISTANCE: | |
|---|---|---|---|
|
Middle School
Westfield Community School |
300 | Not in DB | |
|
High School
H D Jacobs High School |
300 | Not in DB | |
Property History
| DATE: | EVENT: | PRICE: | SOURCE: |
|---|---|---|---|
| 8 Nov, 2018 | Sold | $234,000 | MRED MLS |
| 9 Oct, 2018 | Under contract | $234,900 | MRED MLS |
| 4 Oct, 2018 | Listed for sale | $234,900 | MRED MLS |
Room Specifics
Total Bedrooms: 3
Bedrooms Above Ground: 3
Bedrooms Below Ground: 0
Dimensions: —
Floor Type: Carpet
Dimensions: —
Floor Type: Carpet
Full Bathrooms: 3
Bathroom Amenities: No Tub
Bathroom in Basement: 0
Rooms: Eating Area,Sun Room
Basement Description: Unfinished,Crawl
Other Specifics
| 2 | |
| Concrete Perimeter | |
| Asphalt | |
| Deck, Patio, Porch Screened, Storms/Screens | |
| Fenced Yard,Landscaped | |
| 76X192 | |
| Dormer | |
| Full | |
| Vaulted/Cathedral Ceilings, Skylight(s), Hardwood Floors, First Floor Laundry | |
| Range, Microwave, Dishwasher, Refrigerator, Washer, Dryer, Disposal, Stainless Steel Appliance(s) | |
| Not in DB | |
| Sidewalks, Street Lights, Street Paved | |
| — | |
| — | |
| — |
Tax History
| Year | Property Taxes |
|---|---|
| 2018 | $6,028 |
Contact Agent
Nearby Similar Homes
Nearby Sold Comparables
Contact Agent
Listing Provided By
Five Star Realty, Inc

