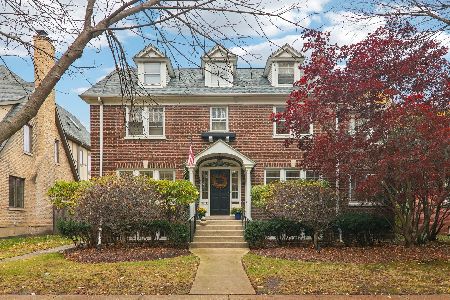1111 Foster Street, Evanston, Illinois 60201
$342,000
|
Sold
|
|
| Status: | Closed |
| Sqft: | 1,496 |
| Cost/Sqft: | $284 |
| Beds: | 6 |
| Baths: | 2 |
| Year Built: | 1905 |
| Property Taxes: | $7,670 |
| Days On Market: | 3502 |
| Lot Size: | 0,08 |
Description
Turn of the century (1905) Firemen's Park neighborhood family two and half story home for sale by fourth owner of 45 years. Location allows walk to: Firemen's Park, CTA and Metra, Lighthouse Beach, Century Theaters, Evanston Art Center, Noyes Cultural Arts Center, Northshore-Evanston Hospital, Garret Theological Seminary, Northwestern Univ, Evanston public schools and library, downtown. Solidly built house with original oak wood trim, hardwood floors, pocket door, some original glass windows, with Lindholm installed new roof (2015 tearoff; Lifetime Transferable Warranty) and new Cahill installed Dunkirk gas boiler (2011; 7 years remaining on warranty). All new large diameter gutters and downspouts. Original concrete basement workbench. It needs updating of plumbing and electrical service. The kitchen remodel has stalled and needs completion. Some would replace the original double hung windows, storm windows/siding should be replaced to improve appearance. unobstructed on the Eastside
Property Specifics
| Single Family | |
| — | |
| Victorian | |
| 1905 | |
| Full | |
| — | |
| No | |
| 0.08 |
| Cook | |
| — | |
| 0 / Not Applicable | |
| None | |
| Lake Michigan,Public | |
| Public Sewer | |
| 09276052 | |
| 11181010120000 |
Nearby Schools
| NAME: | DISTRICT: | DISTANCE: | |
|---|---|---|---|
|
Grade School
Dewey Elementary School |
65 | — | |
|
Middle School
Nichols Middle School |
65 | Not in DB | |
|
High School
Evanston Twp High School |
202 | Not in DB | |
Property History
| DATE: | EVENT: | PRICE: | SOURCE: |
|---|---|---|---|
| 4 Nov, 2016 | Sold | $342,000 | MRED MLS |
| 20 Sep, 2016 | Under contract | $425,000 | MRED MLS |
| — | Last price change | $450,000 | MRED MLS |
| 2 Jul, 2016 | Listed for sale | $450,000 | MRED MLS |
Room Specifics
Total Bedrooms: 6
Bedrooms Above Ground: 6
Bedrooms Below Ground: 0
Dimensions: —
Floor Type: Hardwood
Dimensions: —
Floor Type: Hardwood
Dimensions: —
Floor Type: Hardwood
Dimensions: —
Floor Type: —
Dimensions: —
Floor Type: —
Full Bathrooms: 2
Bathroom Amenities: —
Bathroom in Basement: 0
Rooms: Foyer,Bedroom 5,Bedroom 6
Basement Description: Unfinished
Other Specifics
| — | |
| — | |
| — | |
| — | |
| — | |
| 33 X 110 | |
| — | |
| None | |
| Skylight(s), Hardwood Floors | |
| Range, Dishwasher, Refrigerator, Washer, Dryer | |
| Not in DB | |
| — | |
| — | |
| — | |
| Wood Burning |
Tax History
| Year | Property Taxes |
|---|---|
| 2016 | $7,670 |
Contact Agent
Nearby Similar Homes
Nearby Sold Comparables
Contact Agent
Listing Provided By
Coldwell Banker Residential






