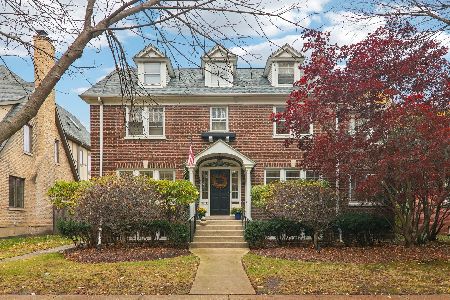1124 Foster Street, Evanston, Illinois 60201
$635,000
|
Sold
|
|
| Status: | Closed |
| Sqft: | 2,340 |
| Cost/Sqft: | $278 |
| Beds: | 4 |
| Baths: | 3 |
| Year Built: | 1899 |
| Property Taxes: | $11,685 |
| Days On Market: | 3585 |
| Lot Size: | 0,00 |
Description
Spectacular Victorian home located near downtown Evanston & Northwestern. This home has been completely updated, is priced to sell, and boasts hardwood floors, updated fixtures, wood doors, trim and custom paint t/o. The entry features built in hooks, shelves and storage for all your daily use. The home features soaring ceilings on the first level, a formal dining room and cozy living room with a gas burning fireplace. The kitchen is gorgeous with antique white classic rounded cabinets, granite countertops, all highend stainless appliances and includes a eating area. The basement is finished including built in shelves, a sitting area, recreation area and a laundry room with a high efficiency washer & dryer. The Master Suite is unique featuring a loft with the master bathroom, huge custom closet with built in drawers, shoe racks and tons of storage. All bedrooms feature large closets with built in organizers. The yard is fully fenced with access to the 2 car garage. A Must SEE!
Property Specifics
| Single Family | |
| — | |
| Victorian | |
| 1899 | |
| Full | |
| — | |
| No | |
| — |
| Cook | |
| — | |
| 0 / Not Applicable | |
| None | |
| Lake Michigan,Public | |
| Public Sewer | |
| 09192668 | |
| 11181070010000 |
Nearby Schools
| NAME: | DISTRICT: | DISTANCE: | |
|---|---|---|---|
|
Grade School
Dewey Elementary School |
65 | — | |
|
Middle School
Nichols Middle School |
65 | Not in DB | |
|
High School
Evanston Twp High School |
202 | Not in DB | |
|
Alternate Elementary School
M L King Jr Lab Experimental Sch |
— | Not in DB | |
|
Alternate Junior High School
Dr Bessie Rhodes Magnet School |
— | Not in DB | |
Property History
| DATE: | EVENT: | PRICE: | SOURCE: |
|---|---|---|---|
| 21 Jun, 2016 | Sold | $635,000 | MRED MLS |
| 27 Apr, 2016 | Under contract | $650,000 | MRED MLS |
| 11 Apr, 2016 | Listed for sale | $650,000 | MRED MLS |
Room Specifics
Total Bedrooms: 4
Bedrooms Above Ground: 4
Bedrooms Below Ground: 0
Dimensions: —
Floor Type: Hardwood
Dimensions: —
Floor Type: Hardwood
Dimensions: —
Floor Type: Hardwood
Full Bathrooms: 3
Bathroom Amenities: Whirlpool
Bathroom in Basement: 0
Rooms: Foyer,Loft,Recreation Room
Basement Description: Finished
Other Specifics
| 2 | |
| Brick/Mortar | |
| Concrete | |
| Deck, Porch | |
| Corner Lot | |
| 61X110 | |
| Finished | |
| Full | |
| Skylight(s), Hardwood Floors | |
| Double Oven, Dishwasher, High End Refrigerator, Washer, Dryer, Disposal, Stainless Steel Appliance(s) | |
| Not in DB | |
| Sidewalks, Street Paved | |
| — | |
| — | |
| Gas Log, Gas Starter |
Tax History
| Year | Property Taxes |
|---|---|
| 2016 | $11,685 |
Contact Agent
Nearby Similar Homes
Nearby Sold Comparables
Contact Agent
Listing Provided By
Coldwell Banker Residential Brokerage






