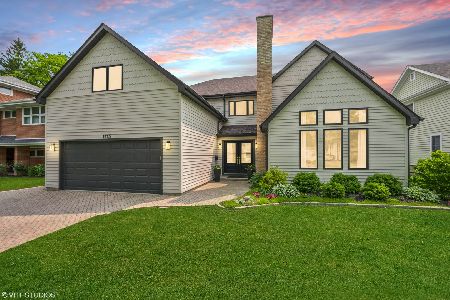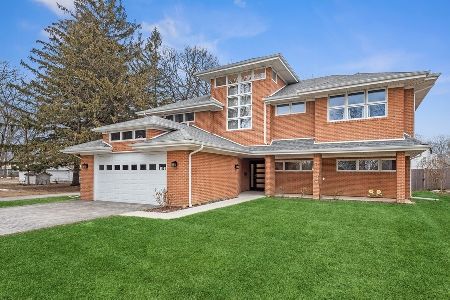1111 Hunter Road, Glenview, Illinois 60025
$950,000
|
Sold
|
|
| Status: | Closed |
| Sqft: | 3,654 |
| Cost/Sqft: | $272 |
| Beds: | 5 |
| Baths: | 5 |
| Year Built: | 2004 |
| Property Taxes: | $16,703 |
| Days On Market: | 5378 |
| Lot Size: | 0,00 |
Description
Gorgeous 5-6BR, 5BA w/outstanding decorator & architectural features. Hardwood flrs 1st & 2nd levels. Gourmet kitchen w/natural cherry cabinets, granite counters, island, & ss appls. Family rm w/19' ceiling & fireplace w/granite surround. 1st flr BR & BA. Stunning master w/tray ceiling, 13x7 walk in closet, & fashionable BA in travertine. Finished LL w/wet bar, surround sound, BR- exercise rm & BA. Paver brick patio.
Property Specifics
| Single Family | |
| — | |
| Colonial | |
| 2004 | |
| Full | |
| — | |
| No | |
| — |
| Cook | |
| — | |
| 0 / Not Applicable | |
| None | |
| Lake Michigan | |
| Public Sewer | |
| 07792488 | |
| 05311010960000 |
Nearby Schools
| NAME: | DISTRICT: | DISTANCE: | |
|---|---|---|---|
|
Grade School
Avoca West Elementary School |
37 | — | |
|
Middle School
Marie Murphy School |
37 | Not in DB | |
|
High School
New Trier Twp H.s. Northfield/wi |
203 | Not in DB | |
Property History
| DATE: | EVENT: | PRICE: | SOURCE: |
|---|---|---|---|
| 8 Jul, 2011 | Sold | $950,000 | MRED MLS |
| 16 May, 2011 | Under contract | $994,000 | MRED MLS |
| 29 Apr, 2011 | Listed for sale | $994,000 | MRED MLS |
| 19 Nov, 2018 | Sold | $1,060,000 | MRED MLS |
| 17 Oct, 2018 | Under contract | $1,125,000 | MRED MLS |
| — | Last price change | $1,150,000 | MRED MLS |
| 19 Jun, 2018 | Listed for sale | $1,185,000 | MRED MLS |
Room Specifics
Total Bedrooms: 5
Bedrooms Above Ground: 5
Bedrooms Below Ground: 0
Dimensions: —
Floor Type: Hardwood
Dimensions: —
Floor Type: Hardwood
Dimensions: —
Floor Type: Hardwood
Dimensions: —
Floor Type: —
Full Bathrooms: 5
Bathroom Amenities: Whirlpool,Separate Shower,Double Sink
Bathroom in Basement: 1
Rooms: Bedroom 5,Breakfast Room,Exercise Room,Mud Room,Play Room,Recreation Room,Storage,Walk In Closet,Workshop
Basement Description: Finished
Other Specifics
| 2 | |
| Concrete Perimeter | |
| Asphalt,Brick | |
| Brick Paver Patio | |
| Fenced Yard,Landscaped | |
| 66X160 | |
| — | |
| Full | |
| Vaulted/Cathedral Ceilings, Bar-Wet, Hardwood Floors, Second Floor Laundry, First Floor Full Bath | |
| Double Oven, Range, Dishwasher, Refrigerator, Washer, Dryer, Disposal, Stainless Steel Appliance(s) | |
| Not in DB | |
| — | |
| — | |
| — | |
| Wood Burning, Gas Starter |
Tax History
| Year | Property Taxes |
|---|---|
| 2011 | $16,703 |
| 2018 | $20,570 |
Contact Agent
Nearby Similar Homes
Nearby Sold Comparables
Contact Agent
Listing Provided By
Coldwell Banker Residential










