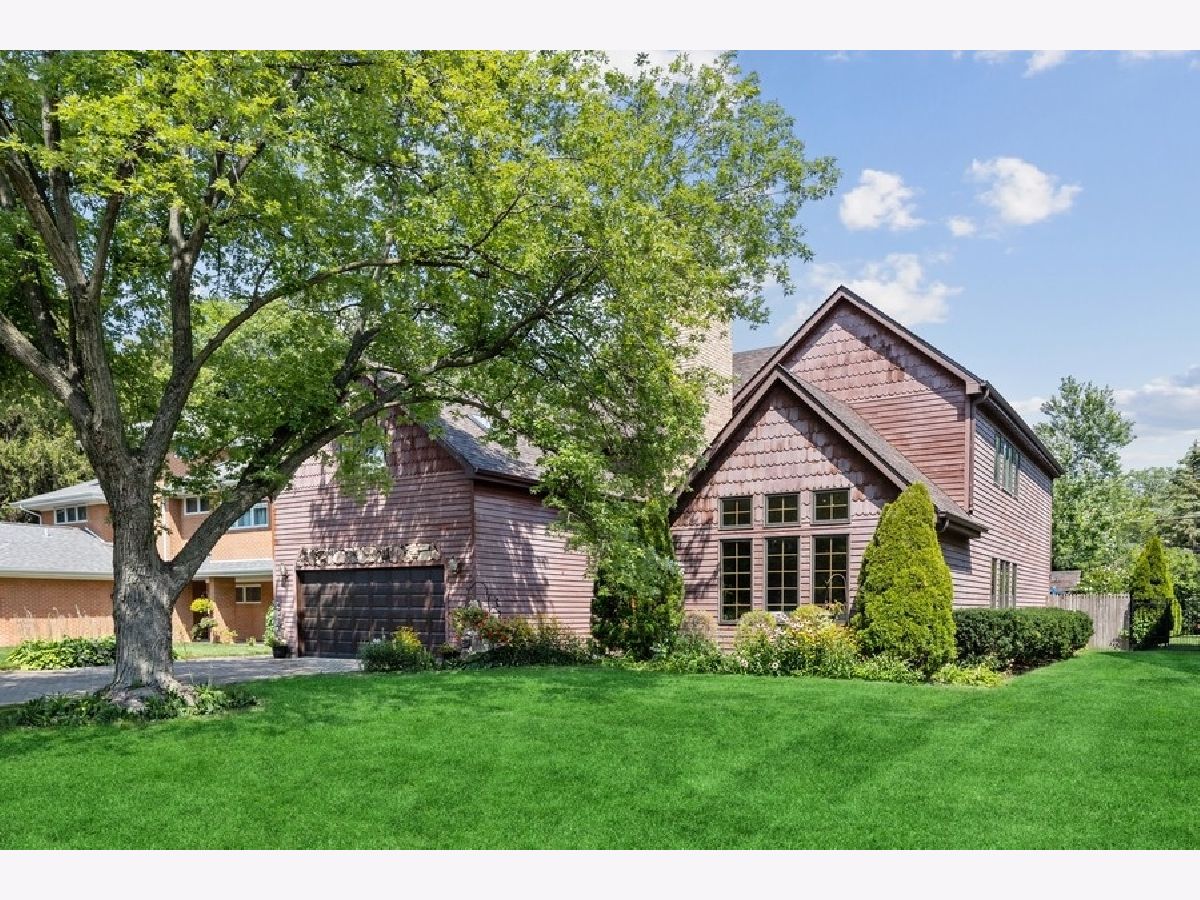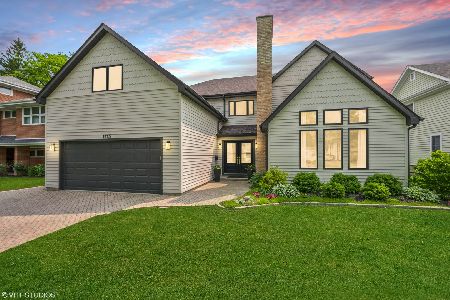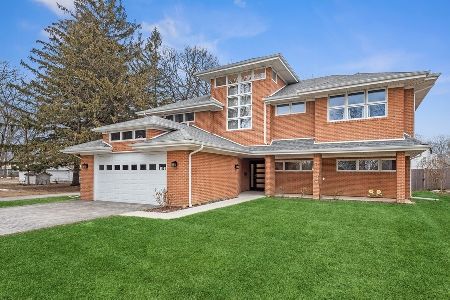1115 Hunter Road, Glenview, Illinois 60025
$935,000
|
Sold
|
|
| Status: | Closed |
| Sqft: | 3,942 |
| Cost/Sqft: | $251 |
| Beds: | 4 |
| Baths: | 4 |
| Year Built: | 1999 |
| Property Taxes: | $16,438 |
| Days On Market: | 1612 |
| Lot Size: | 0,24 |
Description
Tucked away on a premier street in East Glenview, this incredible home boasts nearly 4,000 square feet. Situated on an oversized lot with fantastic curb appeal, the exterior exudes charm and elegance. Upon entering you will immediately fall in love with the soaring ceiling heights and the abundance of natural light. The picturesque living room is surrounded by vaulted ceilings and a cozy fireplace. A formal dining room overlooking the backyard leads you into the spacious kitchen. Updated appliances encompass the kitchen's perimeter, while the bright island serves as its centerpiece. The kitchen conveniently opens to the large family room with a fireplace. Rounding out the first level is the home office. The hardwood floors, dual workstations, and large windows will make working remotely a true pleasure. Climb the stunning wood staircase to the second floor. Explore this unique layout that features 4 bedrooms, 3 bathrooms, a gym, and a laundry room. The primary bedroom contains 2 walk in closets leading to a spa like bathroom. Enjoy the luxury of both a walk-in shower and jacuzzi tub, coupled with dual sinks and vanity areas. The lowest level spans almost 2300 square feet alone. Here you will find an enormous recreation room, sitting area with fireplace, a dance floor with ballet bar and mirror, a walk-in cedar closet, and superb storage areas. Before leaving, step out to the stone patio, surrounded by almost a quarter acre of lush landscaping. A meticulously maintained home with a BRAND NEW ROOF (2021), located in the Avoca/New Trier school district makes this a true gem.
Property Specifics
| Single Family | |
| — | |
| — | |
| 1999 | |
| Full | |
| — | |
| No | |
| 0.24 |
| Cook | |
| — | |
| — / Not Applicable | |
| None | |
| Lake Michigan | |
| Public Sewer | |
| 11195869 | |
| 05311010950000 |
Nearby Schools
| NAME: | DISTRICT: | DISTANCE: | |
|---|---|---|---|
|
Grade School
Avoca West Elementary School |
37 | — | |
|
Middle School
Marie Murphy School |
37 | Not in DB | |
|
High School
New Trier Twp H.s. Northfield/wi |
203 | Not in DB | |
Property History
| DATE: | EVENT: | PRICE: | SOURCE: |
|---|---|---|---|
| 29 Oct, 2021 | Sold | $935,000 | MRED MLS |
| 17 Sep, 2021 | Under contract | $990,000 | MRED MLS |
| 20 Aug, 2021 | Listed for sale | $990,000 | MRED MLS |
| 12 Dec, 2025 | Sold | $1,350,000 | MRED MLS |
| 27 Sep, 2025 | Under contract | $1,450,000 | MRED MLS |
| 21 Aug, 2025 | Listed for sale | $1,450,000 | MRED MLS |

Room Specifics
Total Bedrooms: 4
Bedrooms Above Ground: 4
Bedrooms Below Ground: 0
Dimensions: —
Floor Type: —
Dimensions: —
Floor Type: —
Dimensions: —
Floor Type: —
Full Bathrooms: 4
Bathroom Amenities: Whirlpool,Separate Shower,Double Sink
Bathroom in Basement: 0
Rooms: Exercise Room,Office,Recreation Room,Sitting Room,Storage,Utility Room-Lower Level,Walk In Closet
Basement Description: Finished,Rec/Family Area,Roughed-In Fireplace,Storage Space
Other Specifics
| 2 | |
| — | |
| — | |
| Patio | |
| — | |
| 65X160 | |
| — | |
| Full | |
| Skylight(s), Hardwood Floors, Second Floor Laundry, Walk-In Closet(s), Bookcases, Ceiling - 10 Foot, Open Floorplan, Some Carpeting, Separate Dining Room | |
| — | |
| Not in DB | |
| Park, Tennis Court(s), Curbs, Sidewalks, Street Lights, Street Paved | |
| — | |
| — | |
| — |
Tax History
| Year | Property Taxes |
|---|---|
| 2021 | $16,438 |
| 2025 | $16,585 |
Contact Agent
Nearby Similar Homes
Nearby Sold Comparables
Contact Agent
Listing Provided By
@properties









