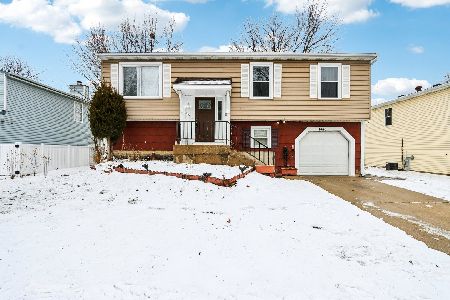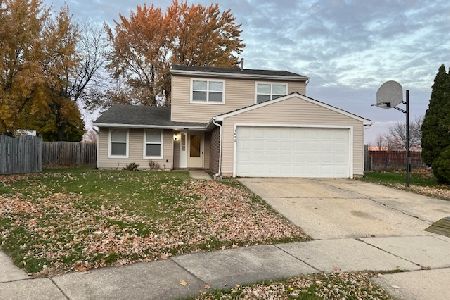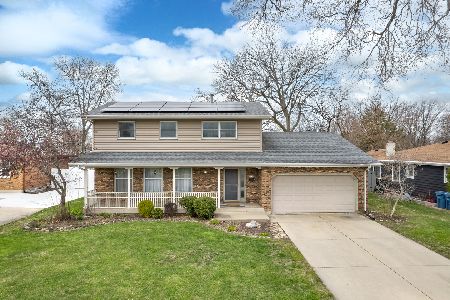1111 Laurel Drive, Aurora, Illinois 60506
$336,000
|
Sold
|
|
| Status: | Closed |
| Sqft: | 1,573 |
| Cost/Sqft: | $216 |
| Beds: | 3 |
| Baths: | 3 |
| Year Built: | 1970 |
| Property Taxes: | $5,724 |
| Days On Market: | 443 |
| Lot Size: | 0,21 |
Description
Location Location Location! This spectacular one owner-move in ready- 3 bed 2.1 bath ranch has lots to offer! The welcoming tile foyer opens to the living room w/ tons of light, a showstopper masonry gas start fireplace, built in cabinets, & gorgeous hardwood floors! The living room opens to a wonderful eat-in kitchen boasting Custom Brakur cabinetry, granite counters, tumbled marble backsplash, a peninsula for additional seating, new vinyl plank flooring, walk-in pantry, & all appliances including double oven! Bright & sunny family rm has sliding glass doors w/ blt in blinds to large concrete patio & maintenance free fencing in backyard. Primary suite offers hardwood floors & stunning primary bath featuring custom tile floor & walk-in shower, jetted tub, & linen closet! 2 more bedrooms w/ hardwood floors & full updated bath complete the 1st floor! The basement is just waiting for your finishing touches. Gorgeous masonry fireplace w/ gas rough in, 2nd kitchen perfect for the holidays offers refrigerator, stove, & microwave! 2nd laundry in basement w/ utility sink. 1/2 bath could easily be finished to make a full bath! Tons of space to double your sq ft! Basement offers walk out access to the garage as well as inside the home! 2 car garage w/ concrete drive. List of updates/upgrades include gorgeous Pella windows, freshly painted throughout, new blown-in insulation, updated 200 amp electric service, 6 panel doors, refinished hardwood floors, new vinyl plank flooring, gutter guards, upgraded lighting & switches, & ceiling fans in every rm. Great for commuters- close to Metra and tollway! Restaurants, hospitals, schools, fitness centers, park district, colleges, and tons of shopping are all nearby! Hurry :)
Property Specifics
| Single Family | |
| — | |
| — | |
| 1970 | |
| — | |
| — | |
| No | |
| 0.21 |
| Kane | |
| — | |
| 0 / Not Applicable | |
| — | |
| — | |
| — | |
| 12205827 | |
| 1518205005 |
Nearby Schools
| NAME: | DISTRICT: | DISTANCE: | |
|---|---|---|---|
|
High School
West Aurora High School |
129 | Not in DB | |
Property History
| DATE: | EVENT: | PRICE: | SOURCE: |
|---|---|---|---|
| 19 Dec, 2024 | Sold | $336,000 | MRED MLS |
| 12 Nov, 2024 | Under contract | $339,500 | MRED MLS |
| 8 Nov, 2024 | Listed for sale | $339,500 | MRED MLS |
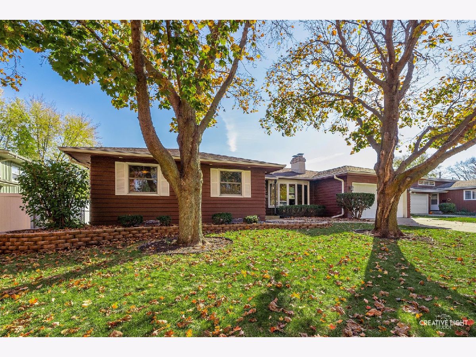
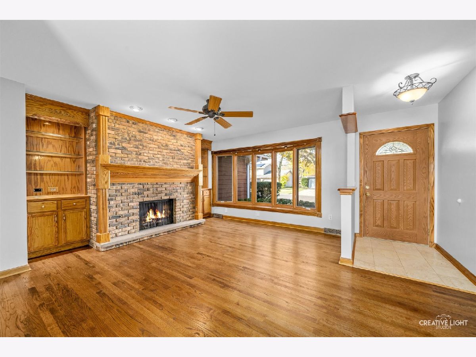
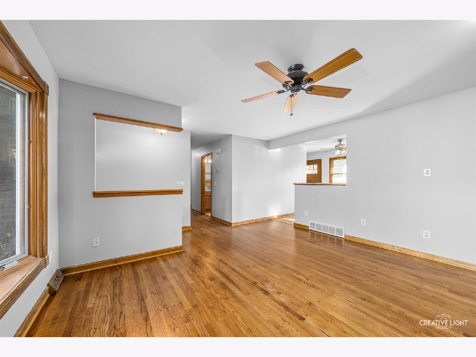
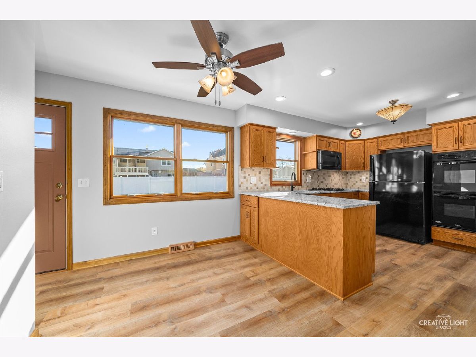
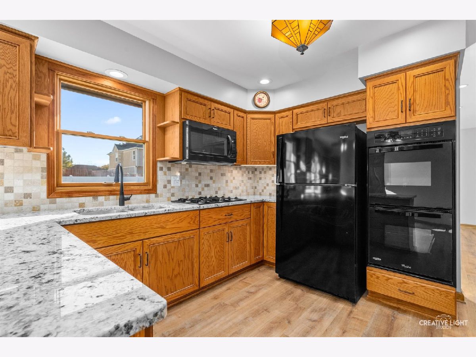
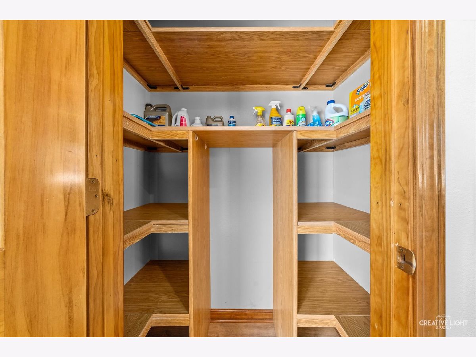
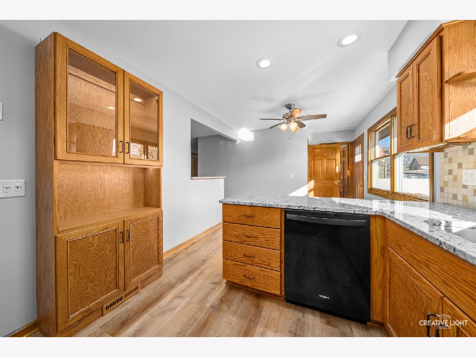
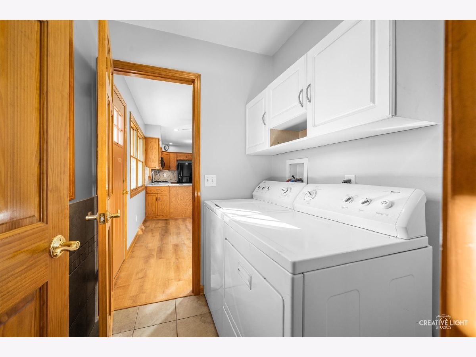
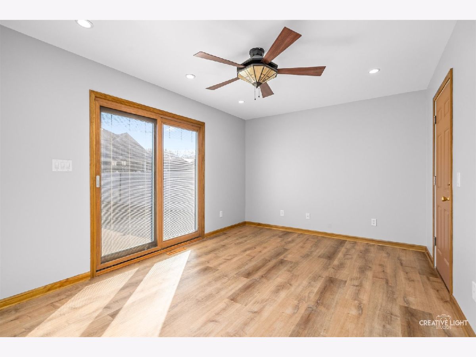
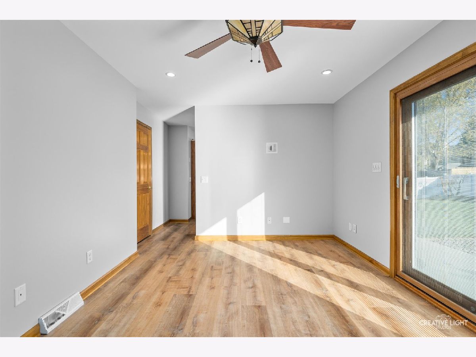
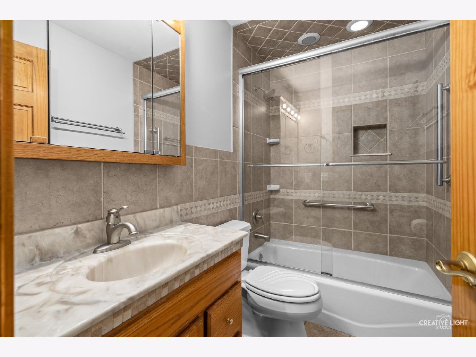
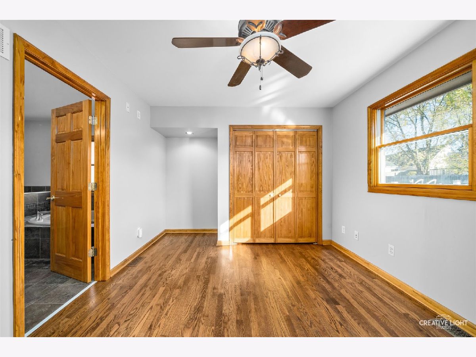
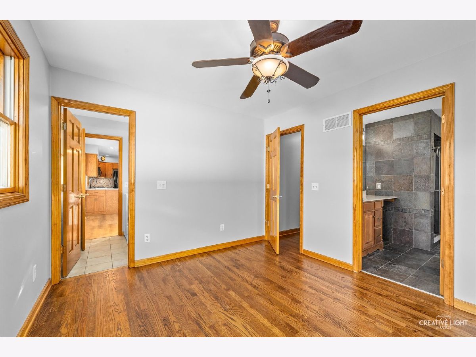
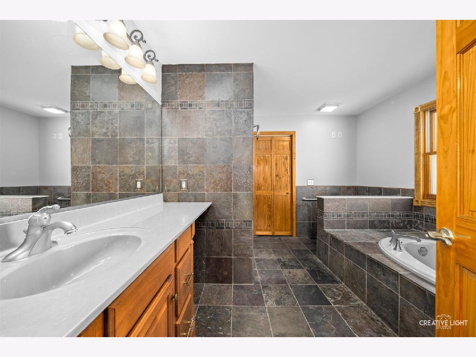
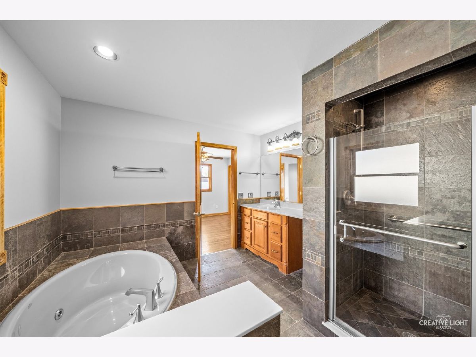
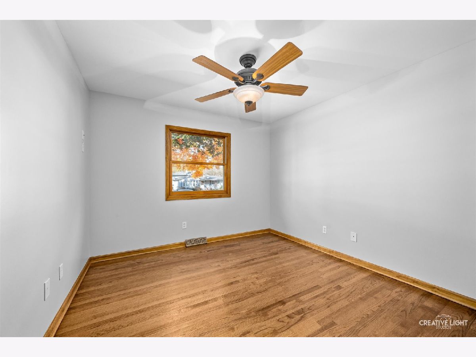
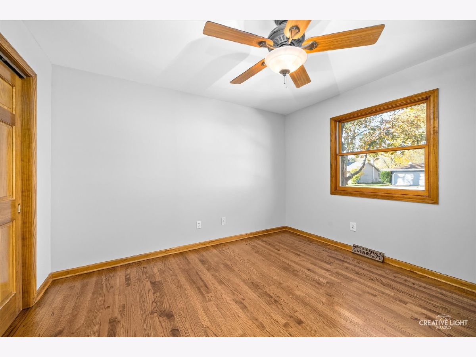
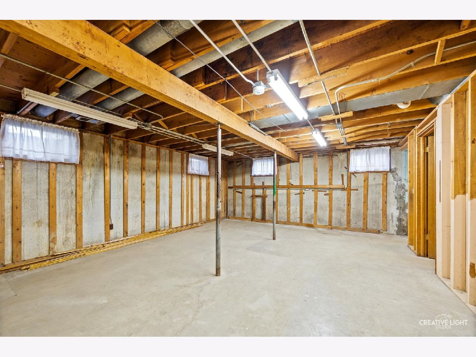
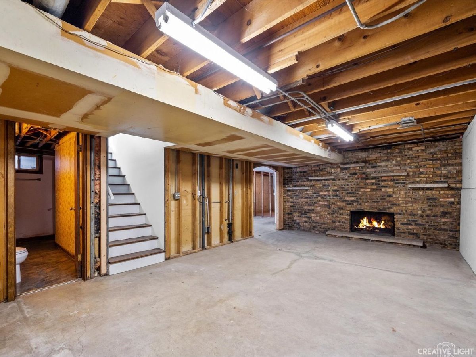
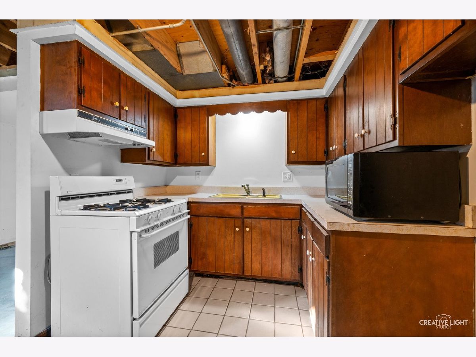
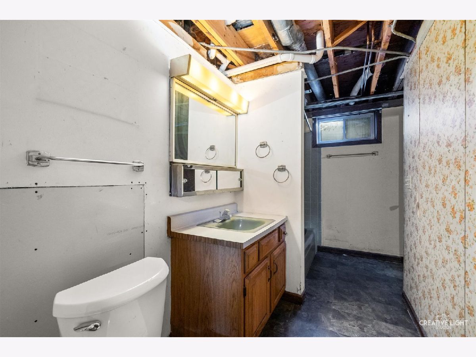
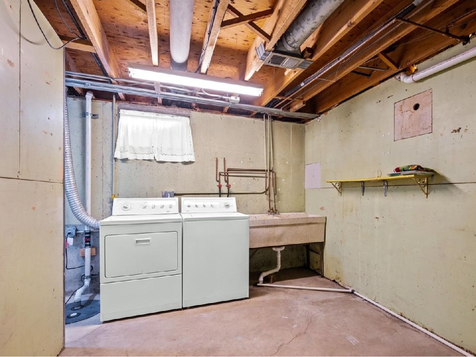
Room Specifics
Total Bedrooms: 3
Bedrooms Above Ground: 3
Bedrooms Below Ground: 0
Dimensions: —
Floor Type: —
Dimensions: —
Floor Type: —
Full Bathrooms: 3
Bathroom Amenities: —
Bathroom in Basement: 1
Rooms: —
Basement Description: Partially Finished,Exterior Access
Other Specifics
| 2 | |
| — | |
| Concrete | |
| — | |
| — | |
| 75X122 | |
| Unfinished | |
| — | |
| — | |
| — | |
| Not in DB | |
| — | |
| — | |
| — | |
| — |
Tax History
| Year | Property Taxes |
|---|---|
| 2024 | $5,724 |
Contact Agent
Nearby Similar Homes
Nearby Sold Comparables
Contact Agent
Listing Provided By
Legacy Properties

