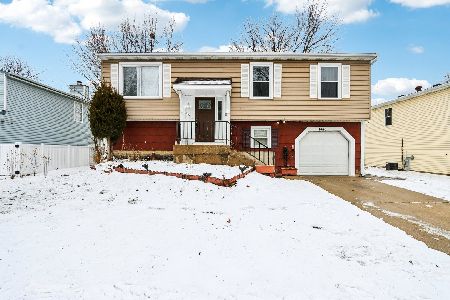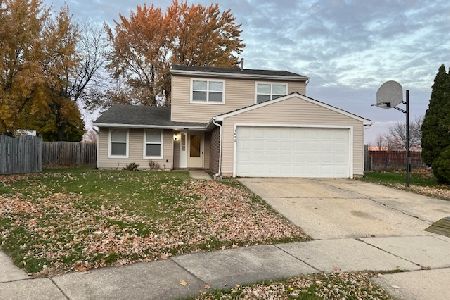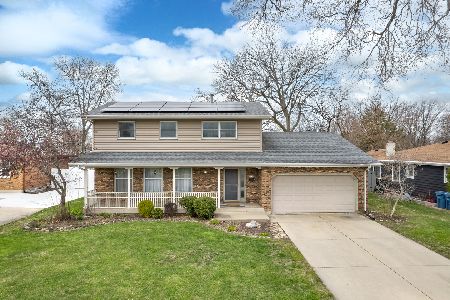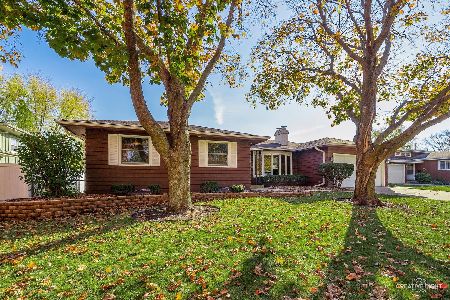1110 Laurel Drive, Aurora, Illinois 60506
$195,000
|
Sold
|
|
| Status: | Closed |
| Sqft: | 1,414 |
| Cost/Sqft: | $145 |
| Beds: | 3 |
| Baths: | 3 |
| Year Built: | 1970 |
| Property Taxes: | $4,681 |
| Days On Market: | 2348 |
| Lot Size: | 0,21 |
Description
Motivated Seller - Here's your chance to to call this super place your home in a terrific location (Aurora's WEST SIDE - INDIAN TRAIL WEST SUB.) and only few min. from I-88! This lovely spacious 3+2 bsmt bedrm/office RANCH has been NEWLY PAINTED/NEW CARPET (main level), living room has large picture window that lets in a lot of light, open-concept kitchen with breakfast bar, master bedrm offers dual closets and half bath, hardwood flooring, gas burning fireplace. Screened porch leads to deck, above ground pool (equip. in shed), fenced yard, dog run and 2 sheds. Hot tub not incld. Large basement (1414 SF) has full bathrm, 2 bedrms/office, rec rm, laundry rm, 2nd kitchen & EXTRA STORAGE in furnace rm. Roof replaced (2010), windows on main level replaced (2012), furnace (2015). Refrig, Stove & Washer/Dryer have Trf. Home Warranty. Home is being Sold 'As Is' and has been well cared for and is waiting for your personal touches. HURRY at this PRICE, this property will not last for long!!
Property Specifics
| Single Family | |
| — | |
| Ranch | |
| 1970 | |
| Full | |
| THE MOHAWK | |
| No | |
| 0.21 |
| Kane | |
| Indian Trail West | |
| — / Not Applicable | |
| None | |
| Public | |
| Public Sewer | |
| 10493161 | |
| 1518204005 |
Nearby Schools
| NAME: | DISTRICT: | DISTANCE: | |
|---|---|---|---|
|
Grade School
Hall Elementary School |
129 | — | |
|
Middle School
Jefferson Middle School |
129 | Not in DB | |
|
High School
West Aurora High School |
129 | Not in DB | |
Property History
| DATE: | EVENT: | PRICE: | SOURCE: |
|---|---|---|---|
| 25 Oct, 2019 | Sold | $195,000 | MRED MLS |
| 4 Sep, 2019 | Under contract | $205,000 | MRED MLS |
| — | Last price change | $210,000 | MRED MLS |
| 22 Aug, 2019 | Listed for sale | $210,000 | MRED MLS |
Room Specifics
Total Bedrooms: 5
Bedrooms Above Ground: 3
Bedrooms Below Ground: 2
Dimensions: —
Floor Type: Hardwood
Dimensions: —
Floor Type: Hardwood
Dimensions: —
Floor Type: —
Dimensions: —
Floor Type: —
Full Bathrooms: 3
Bathroom Amenities: —
Bathroom in Basement: 1
Rooms: Enclosed Porch,Bedroom 5
Basement Description: Partially Finished
Other Specifics
| 2 | |
| Concrete Perimeter | |
| Concrete | |
| Deck, Porch Screened, Dog Run, Above Ground Pool | |
| Fenced Yard,Landscaped,Mature Trees | |
| 75X126 | |
| — | |
| Half | |
| Hardwood Floors, First Floor Bedroom, First Floor Full Bath | |
| Range, Microwave, Dishwasher, Refrigerator, Washer, Dryer | |
| Not in DB | |
| Sidewalks, Street Lights, Street Paved | |
| — | |
| — | |
| Gas Log, Gas Starter |
Tax History
| Year | Property Taxes |
|---|---|
| 2019 | $4,681 |
Contact Agent
Nearby Similar Homes
Nearby Sold Comparables
Contact Agent
Listing Provided By
Century 21 Affiliated - Aurora








