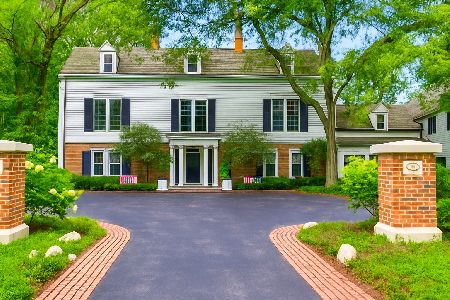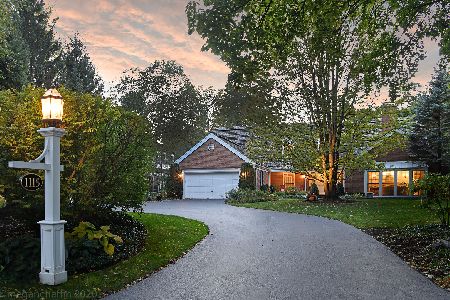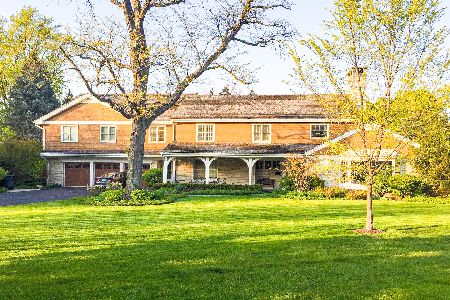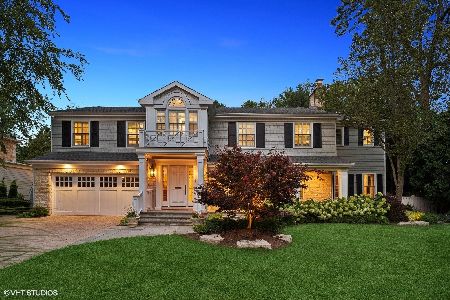1111 Mohawk Road, Wilmette, Illinois 60091
$2,550,000
|
Sold
|
|
| Status: | Closed |
| Sqft: | 0 |
| Cost/Sqft: | — |
| Beds: | 5 |
| Baths: | 7 |
| Year Built: | 1974 |
| Property Taxes: | $32,217 |
| Days On Market: | 1682 |
| Lot Size: | 0,72 |
Description
Exceptional renovation in the heart of Indian Hill Estates. 3/4 acre setting is ideal for the incredible custom renovation (Paul Konstant design) which includes a large three story addition, black walnut flooring, amazing cook's kitchen opening to delightful 4 season sunroom and adjacent family room, elegant living room and dining room with velvet lined china closet, office with rich paneling imported from England, first floor bedroom with en suite bath, huge custom mudroom off 3 car heated garage. All stone floors on first floor have radiant heat. Second floor features a true master suite with foyer, large bedroom with deck, private sunroom/office, large walk-in closet and gorgeous marble bath. Three additional en suite bedrooms (all baths renovated) complete the second floor. Third floor bonus room is ideal for 'work from home' arrangement or bonus playroom (complete with secret bookshelf to kid's reading room). Lower level is spectacular with playroom, exercise room, full bath, exquisite media room with full bar and wine cellar, game room and storage/workshop. Exceptional grounds have been exquisitely, professionally landscaped with lush plantings, garden house, tree fort (with electricity), expansive stone patio and irrigated vegetable garden. Exceptional in every way!
Property Specifics
| Single Family | |
| — | |
| — | |
| 1974 | |
| Full | |
| — | |
| No | |
| 0.72 |
| Cook | |
| — | |
| — / Not Applicable | |
| None | |
| Lake Michigan | |
| Public Sewer | |
| 11298025 | |
| 05293070300000 |
Nearby Schools
| NAME: | DISTRICT: | DISTANCE: | |
|---|---|---|---|
|
Grade School
Harper Elementary School |
39 | — | |
|
Middle School
Highcrest Middle School |
39 | Not in DB | |
|
High School
New Trier Twp H.s. Northfield/wi |
203 | Not in DB | |
|
Alternate Junior High School
Wilmette Junior High School |
— | Not in DB | |
Property History
| DATE: | EVENT: | PRICE: | SOURCE: |
|---|---|---|---|
| 29 Dec, 2021 | Sold | $2,550,000 | MRED MLS |
| 19 Aug, 2021 | Under contract | $2,689,000 | MRED MLS |
| 9 Jun, 2021 | Listed for sale | $2,689,000 | MRED MLS |
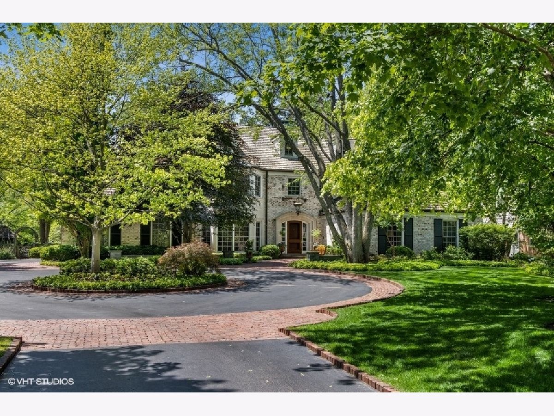
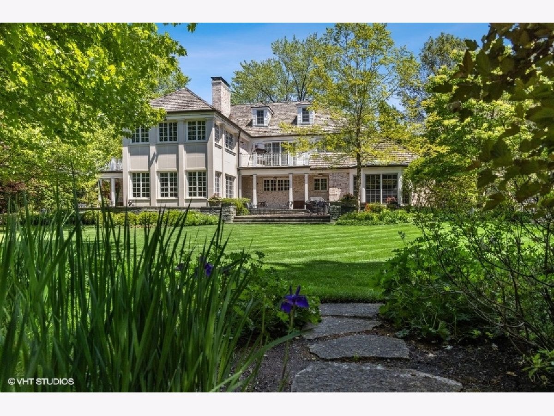
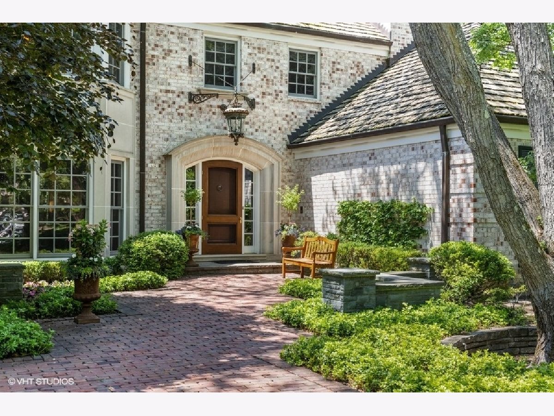
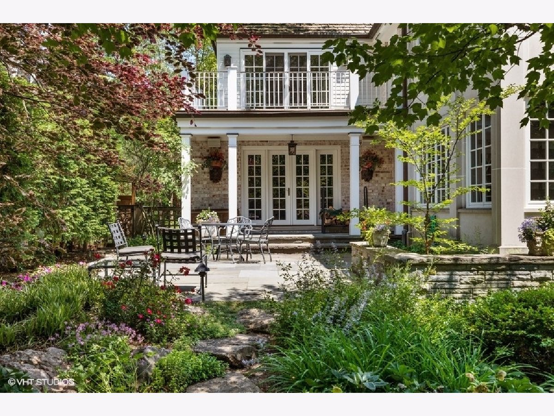
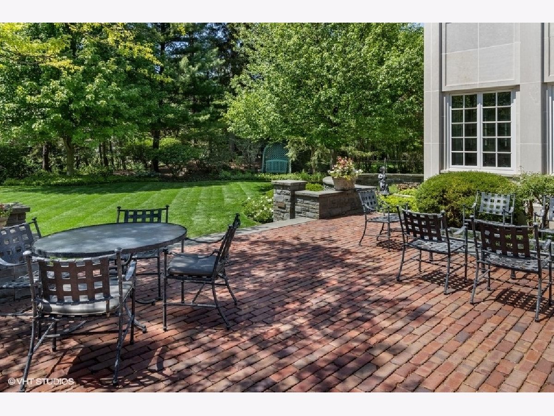
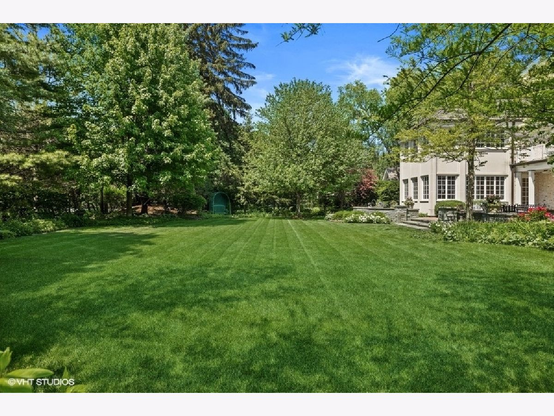
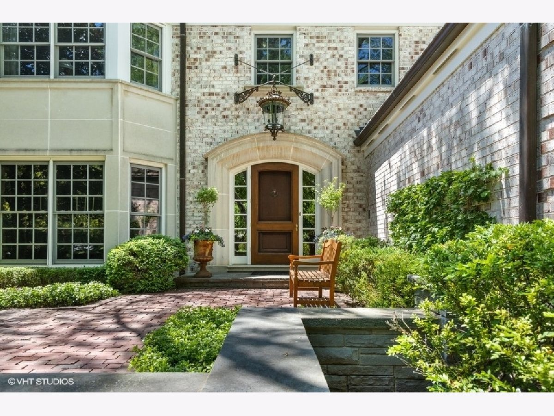
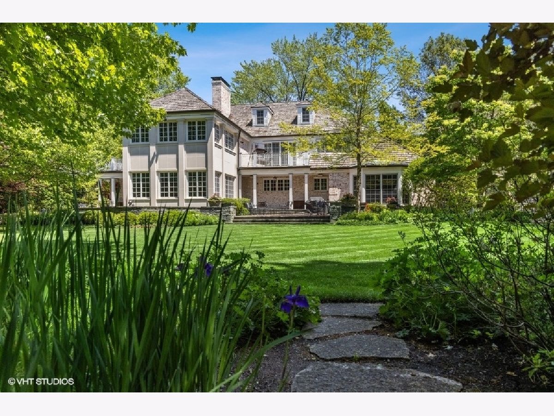
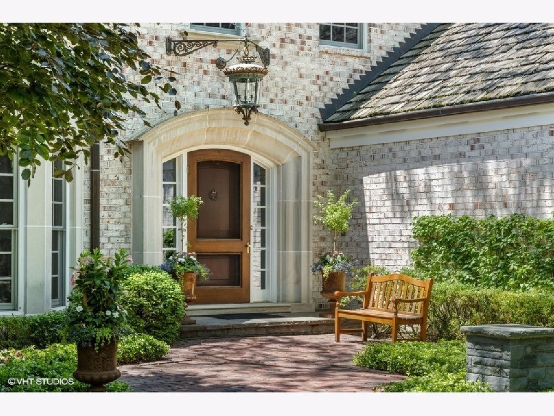
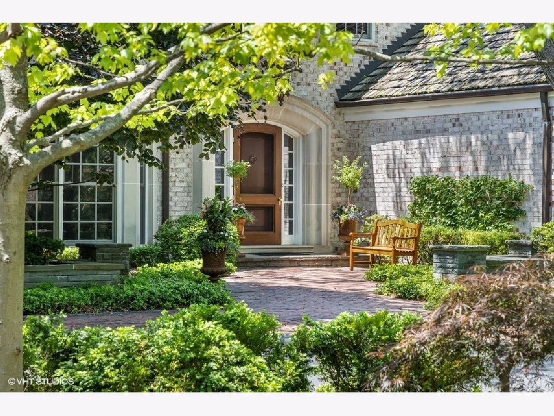
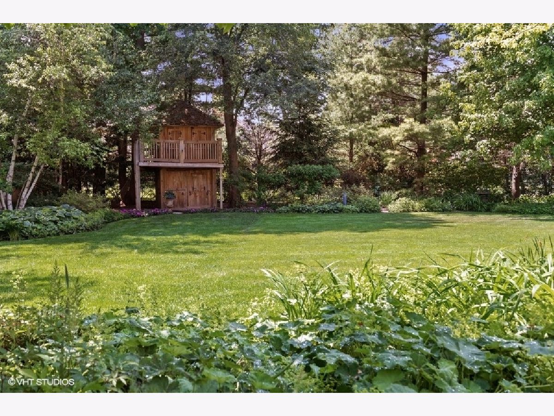
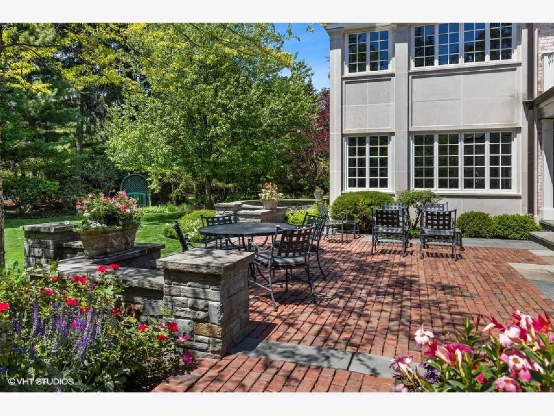
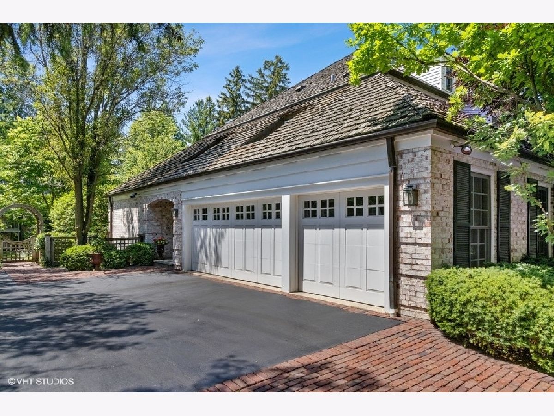
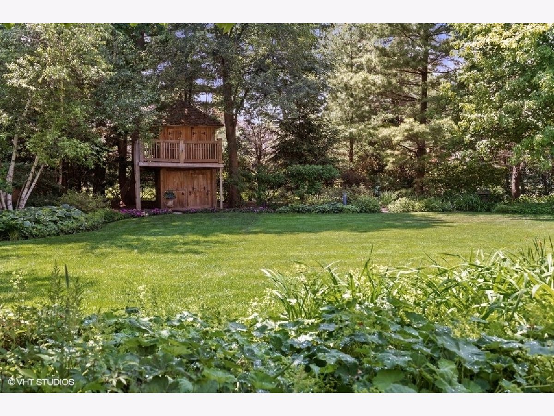
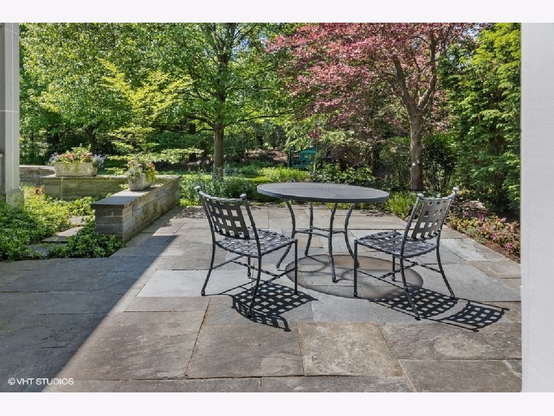
Room Specifics
Total Bedrooms: 5
Bedrooms Above Ground: 5
Bedrooms Below Ground: 0
Dimensions: —
Floor Type: Carpet
Dimensions: —
Floor Type: Carpet
Dimensions: —
Floor Type: Carpet
Dimensions: —
Floor Type: —
Full Bathrooms: 7
Bathroom Amenities: Whirlpool,Separate Shower,Steam Shower,Double Sink,Soaking Tub
Bathroom in Basement: 1
Rooms: Bedroom 5,Sun Room,Office,Study,Bonus Room,Media Room,Play Room,Game Room,Exercise Room
Basement Description: Finished
Other Specifics
| 3 | |
| Concrete Perimeter | |
| Asphalt,Brick,Circular | |
| Balcony, Patio, Brick Paver Patio | |
| — | |
| 120 X 260 | |
| Finished | |
| Full | |
| Vaulted/Cathedral Ceilings, Skylight(s), Bar-Wet, Hardwood Floors, Heated Floors, First Floor Bedroom, First Floor Laundry, First Floor Full Bath, Built-in Features, Walk-In Closet(s), Bookcases, Ceiling - 10 Foot, Coffered Ceiling(s), Historic/Period Mlwk, Beamed C... | |
| Double Oven, Microwave, Dishwasher, High End Refrigerator, Bar Fridge, Washer, Dryer, Disposal, Wine Refrigerator, Range Hood | |
| Not in DB | |
| — | |
| — | |
| — | |
| Wood Burning, Gas Starter |
Tax History
| Year | Property Taxes |
|---|---|
| 2021 | $32,217 |
Contact Agent
Nearby Similar Homes
Nearby Sold Comparables
Contact Agent
Listing Provided By
Compass




