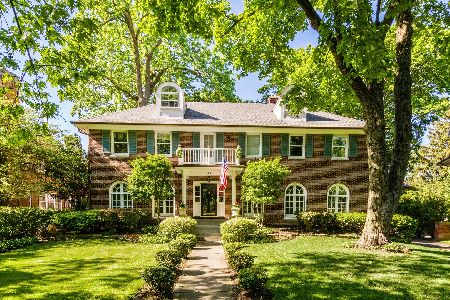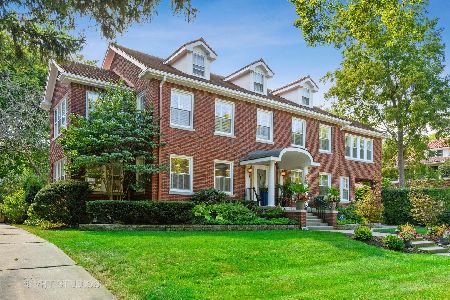1111 Sheridan Road, Wilmette, Illinois 60091
$1,700,000
|
Sold
|
|
| Status: | Closed |
| Sqft: | 5,660 |
| Cost/Sqft: | $315 |
| Beds: | 5 |
| Baths: | 6 |
| Year Built: | 1922 |
| Property Taxes: | $38,209 |
| Days On Market: | 3040 |
| Lot Size: | 0,38 |
Description
If it's elegance you seek, quite simply, this house makes a statement like no other. This Spectacular CAGE home is steps to a secluded beach, parks and East Wilmette amenities. Dual entrance driveway that feeds into underground heated 4 car garage - once in, you will find luxury, space and beautiful details that will appease unlimited entertainment potentials. A home for every season: a full size gym and indoor pool, home theatre, multiple outdoor entertaining spaces and a flow for today's lifestyle. The extensive restoration and modernization of this home makes it ready to enjoy. Large well scaled rooms; grand staircase; and beautiful master suite retreat that includes a huge dressing room, custom closet design, and stunning new bath. The spacious white kitchen has a large granite topped island, separate breakfast area, butler's pantry, and adjacent mud & family rooms. So much to enjoy this house has it all. While address is Sheridan, home is also on & oriented towards, Elmwood.
Property Specifics
| Single Family | |
| — | |
| Georgian | |
| 1922 | |
| Full,Walkout | |
| — | |
| No | |
| 0.38 |
| Cook | |
| — | |
| 0 / Not Applicable | |
| None | |
| Lake Michigan,Public | |
| Public Sewer, Sewer-Storm | |
| 09759072 | |
| 05274120080000 |
Nearby Schools
| NAME: | DISTRICT: | DISTANCE: | |
|---|---|---|---|
|
Grade School
Central Elementary School |
39 | — | |
|
Middle School
Wilmette Junior High School |
39 | Not in DB | |
|
High School
New Trier Twp H.s. Northfield/wi |
203 | Not in DB | |
Property History
| DATE: | EVENT: | PRICE: | SOURCE: |
|---|---|---|---|
| 16 Apr, 2018 | Sold | $1,700,000 | MRED MLS |
| 17 Feb, 2018 | Under contract | $1,785,000 | MRED MLS |
| 22 Sep, 2017 | Listed for sale | $1,785,000 | MRED MLS |
Room Specifics
Total Bedrooms: 5
Bedrooms Above Ground: 5
Bedrooms Below Ground: 0
Dimensions: —
Floor Type: Hardwood
Dimensions: —
Floor Type: Hardwood
Dimensions: —
Floor Type: Carpet
Dimensions: —
Floor Type: —
Full Bathrooms: 6
Bathroom Amenities: Separate Shower,Double Sink,Soaking Tub
Bathroom in Basement: 1
Rooms: Bedroom 5,Great Room,Office,Game Room,Theatre Room,Heated Sun Room,Foyer,Mud Room,Walk In Closet,Terrace
Basement Description: Partially Finished,Exterior Access
Other Specifics
| 4 | |
| Concrete Perimeter | |
| Circular | |
| Deck, Patio, Porch | |
| Fenced Yard | |
| 95X131X74X135X80 | |
| — | |
| Full | |
| Bar-Wet, Hardwood Floors, Heated Floors, In-Law Arrangement, Second Floor Laundry, Pool Indoors | |
| Double Oven, Range, Dishwasher, High End Refrigerator, Washer, Dryer, Disposal, Stainless Steel Appliance(s), Range Hood | |
| Not in DB | |
| — | |
| — | |
| — | |
| Wood Burning, Gas Log |
Tax History
| Year | Property Taxes |
|---|---|
| 2018 | $38,209 |
Contact Agent
Nearby Similar Homes
Nearby Sold Comparables
Contact Agent
Listing Provided By
Jameson Sotheby's International Realty







