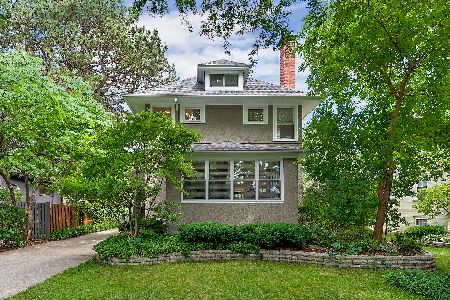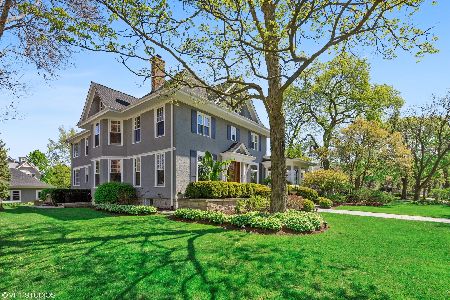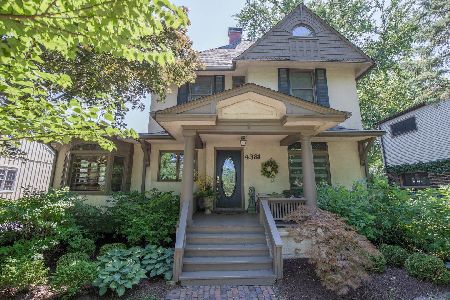1111 Walnut Street, Western Springs, Illinois 60558
$1,140,000
|
Sold
|
|
| Status: | Closed |
| Sqft: | 3,500 |
| Cost/Sqft: | $343 |
| Beds: | 4 |
| Baths: | 3 |
| Year Built: | 1918 |
| Property Taxes: | $16,692 |
| Days On Market: | 1701 |
| Lot Size: | 0,24 |
Description
Historic architectural elements combined with the luxuries of today's features, this home is a true jewel in the coveted, Old Town neighborhood of Western Springs. A welcoming vestibule leads to the elegant foyer highlighting the home's history and attention to detail. The impressive living room boasts a stately fireplace and built-in cabinetry. The dining room is complete with gleaming wood beams, built-in cabinetry and plenty of sunlight. Entertaining is made easy with the dining room off the spectacular custom designed, Chef's kitchen with a breakfast island, coffee and wine bar. Relax in the light-filled family room while looking out the abundant windows on to the tree-lined street. A private first floor office is tucked away next to a full bathroom. The large and airy master suite has custom built-in cabinetry, a luxurious bathroom and a fireplace. Three additional large bedrooms and a full bathroom complete the second level. The third level and the basement are unfinished, both have great space for you to make your own. Millwork, hardwood floors, mudroom with private entrance, top-end appliances and amenities, amazing space, impeccable design and in a prime location! A short walk to train, downtown and schools.
Property Specifics
| Single Family | |
| — | |
| — | |
| 1918 | |
| Full | |
| — | |
| No | |
| 0.24 |
| Cook | |
| — | |
| 0 / Not Applicable | |
| None | |
| Community Well | |
| Public Sewer | |
| 11105068 | |
| 18064100270000 |
Nearby Schools
| NAME: | DISTRICT: | DISTANCE: | |
|---|---|---|---|
|
Grade School
John Laidlaw Elementary School |
101 | — | |
|
Middle School
Mcclure Junior High School |
101 | Not in DB | |
|
High School
Lyons Twp High School |
204 | Not in DB | |
Property History
| DATE: | EVENT: | PRICE: | SOURCE: |
|---|---|---|---|
| 1 May, 2015 | Sold | $700,000 | MRED MLS |
| 18 Jan, 2015 | Under contract | $760,000 | MRED MLS |
| — | Last price change | $799,000 | MRED MLS |
| 7 Jul, 2014 | Listed for sale | $819,000 | MRED MLS |
| 29 Jul, 2021 | Sold | $1,140,000 | MRED MLS |
| 7 Jun, 2021 | Under contract | $1,199,000 | MRED MLS |
| 1 Jun, 2021 | Listed for sale | $1,199,000 | MRED MLS |
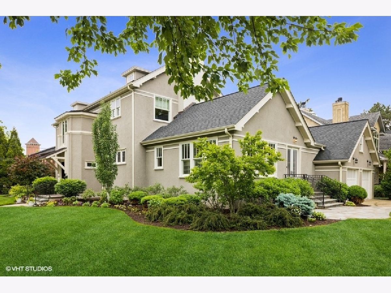
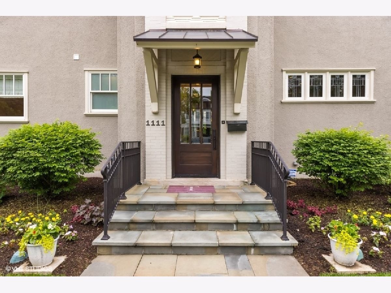
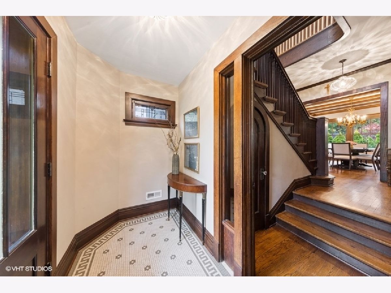
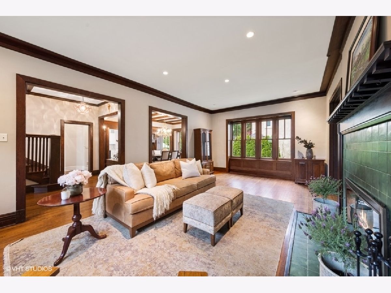
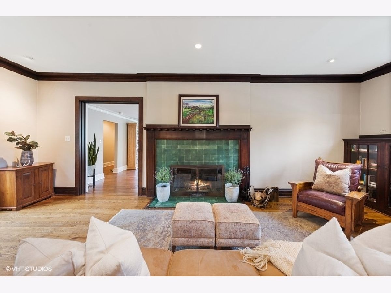
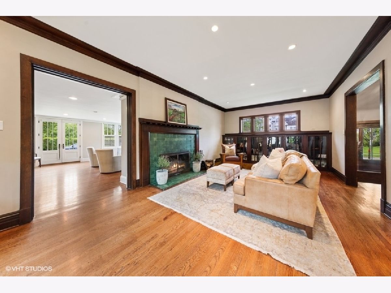
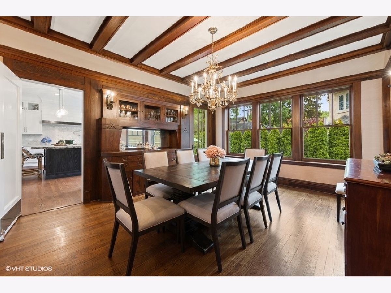
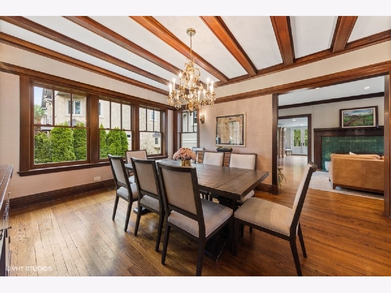
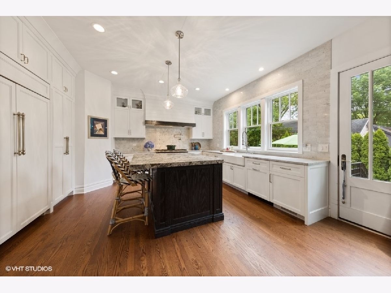
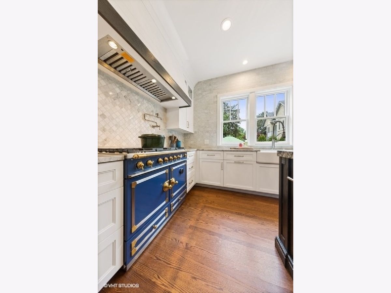
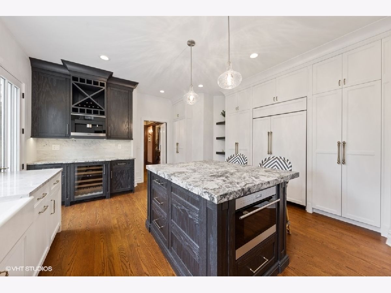
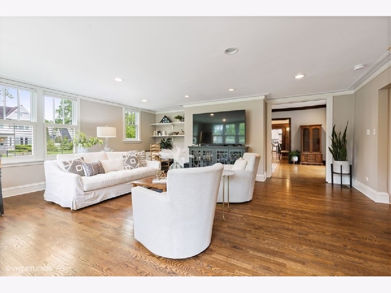
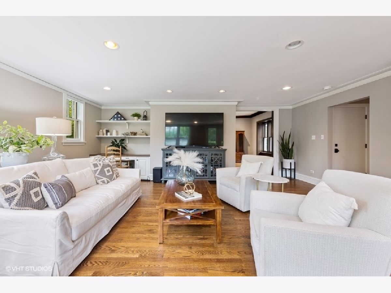
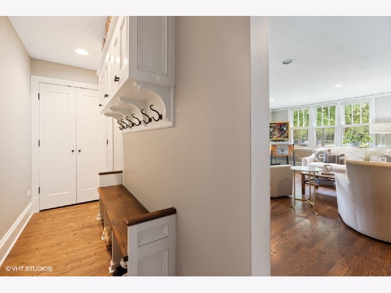
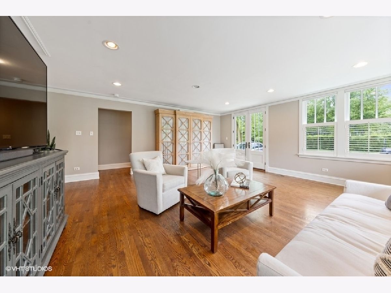
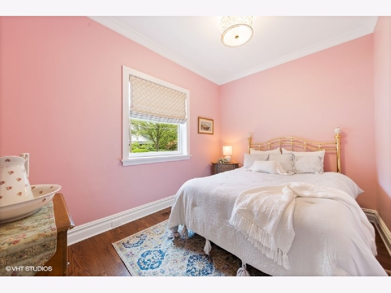
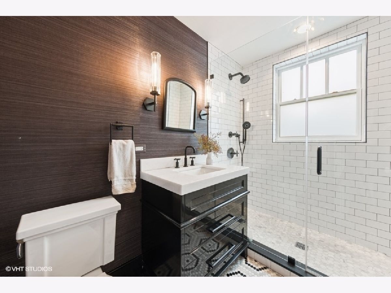
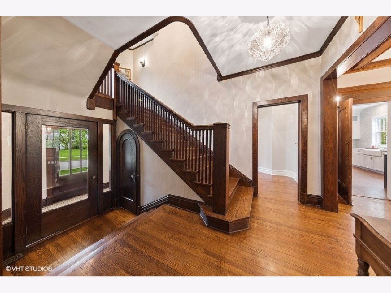
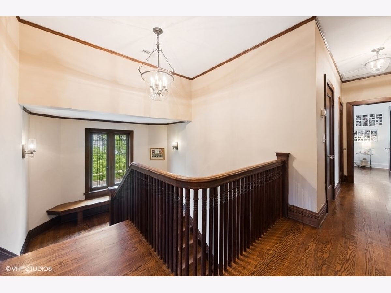
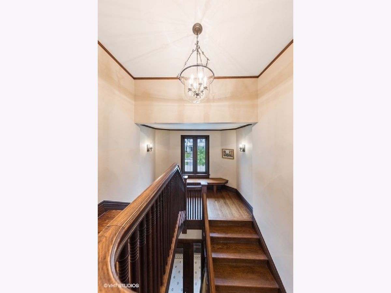
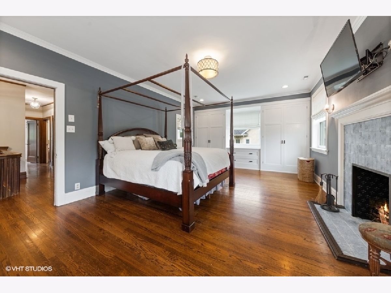
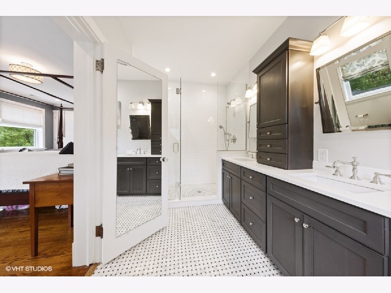
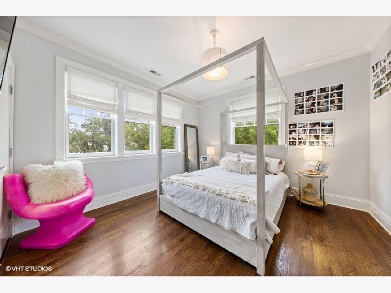
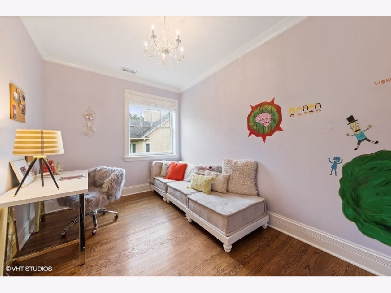
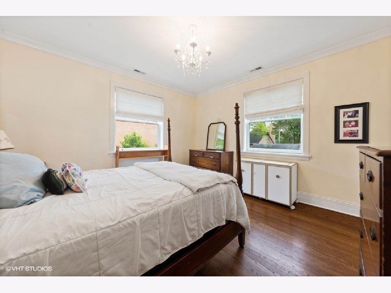
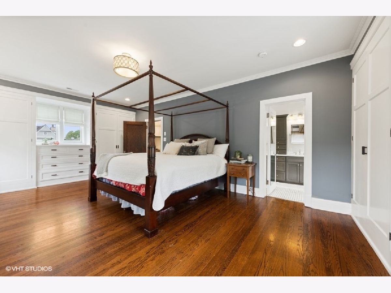
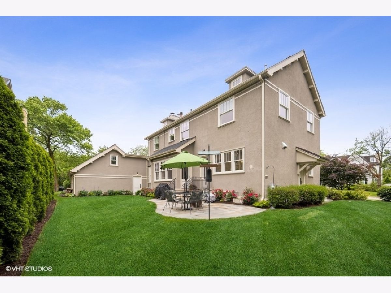
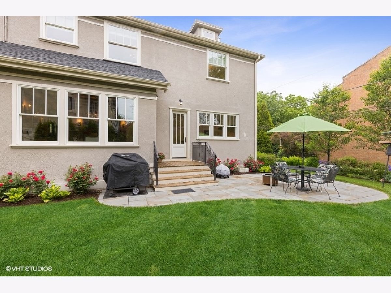
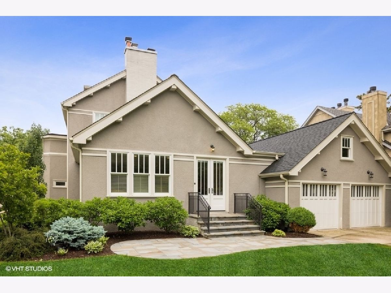
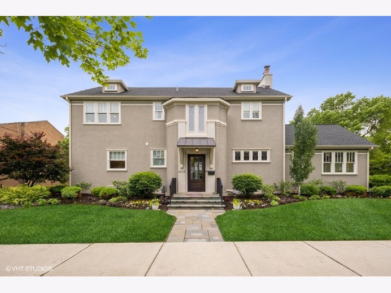
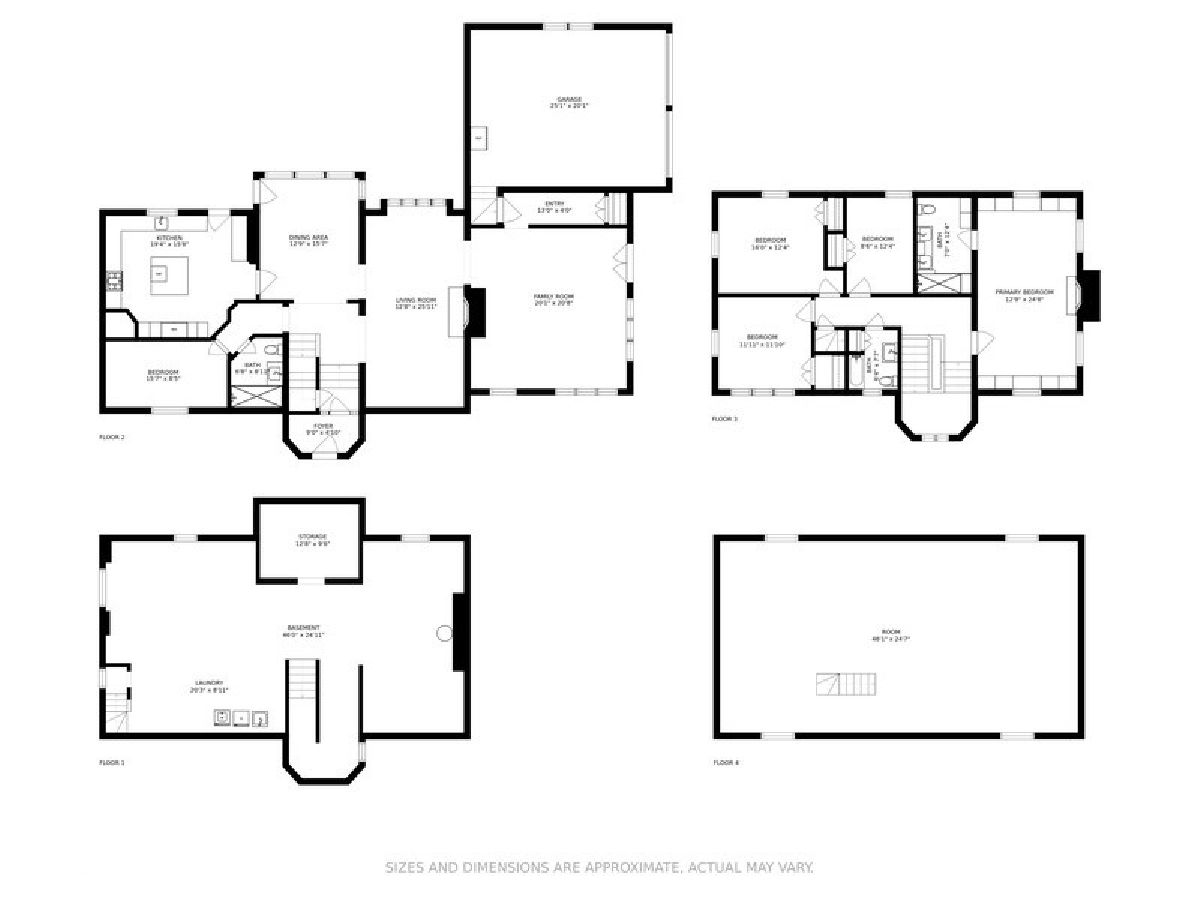
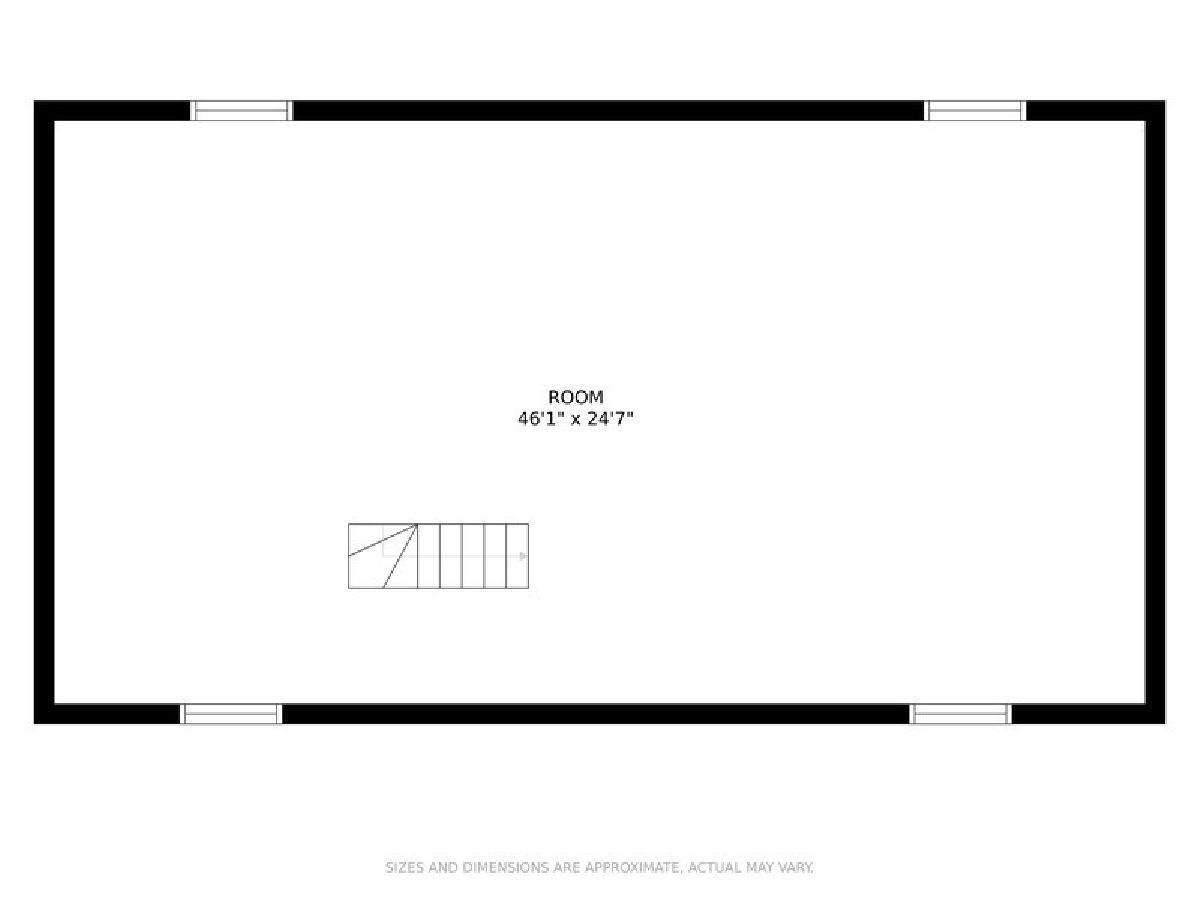
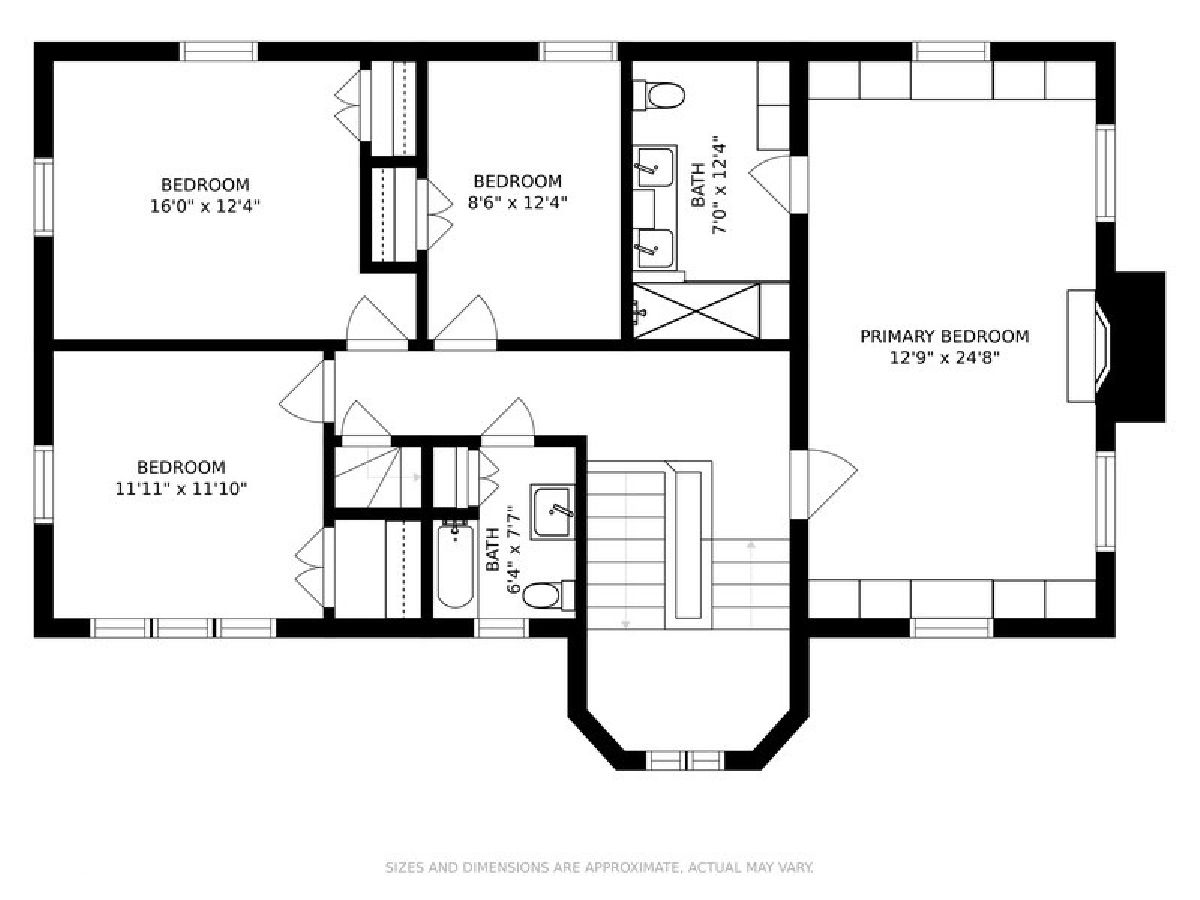
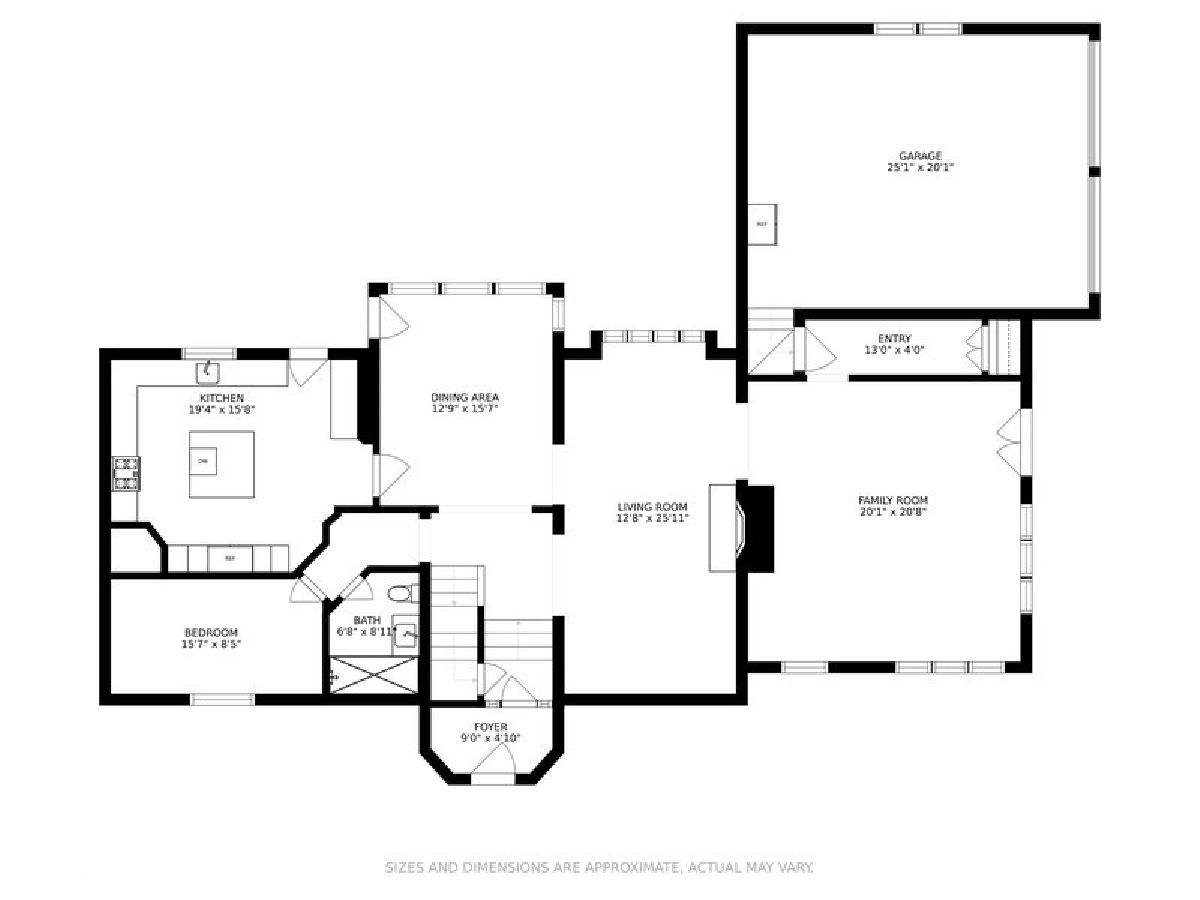
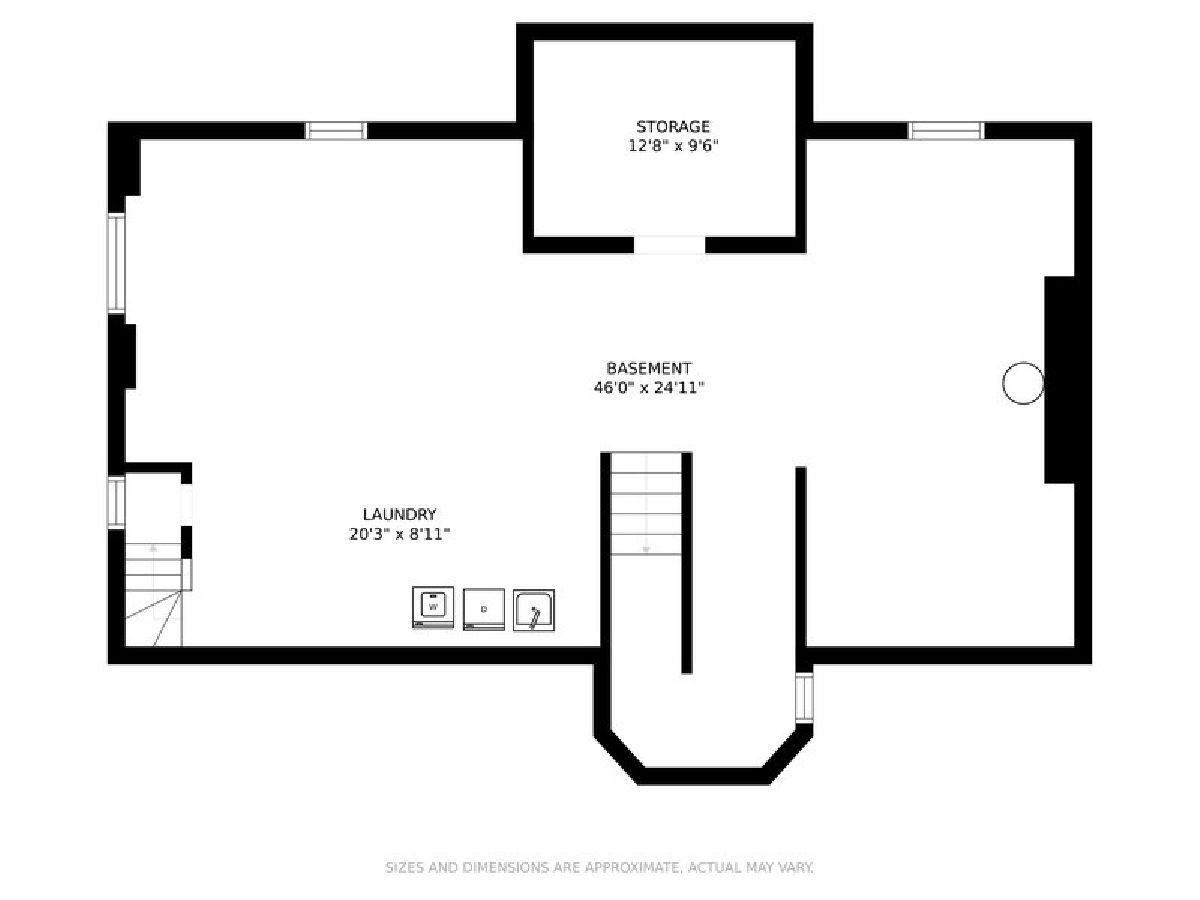
Room Specifics
Total Bedrooms: 4
Bedrooms Above Ground: 4
Bedrooms Below Ground: 0
Dimensions: —
Floor Type: Hardwood
Dimensions: —
Floor Type: Hardwood
Dimensions: —
Floor Type: Hardwood
Full Bathrooms: 3
Bathroom Amenities: —
Bathroom in Basement: 0
Rooms: Storage,Foyer,Den
Basement Description: Unfinished
Other Specifics
| 2 | |
| — | |
| — | |
| Patio | |
| Corner Lot | |
| 84X120X84X129 | |
| — | |
| Full | |
| Hardwood Floors, First Floor Bedroom, First Floor Full Bath | |
| — | |
| Not in DB | |
| Park, Tennis Court(s), Sidewalks | |
| — | |
| — | |
| — |
Tax History
| Year | Property Taxes |
|---|---|
| 2015 | $14,557 |
| 2021 | $16,692 |
Contact Agent
Nearby Similar Homes
Nearby Sold Comparables
Contact Agent
Listing Provided By
d'aprile properties








