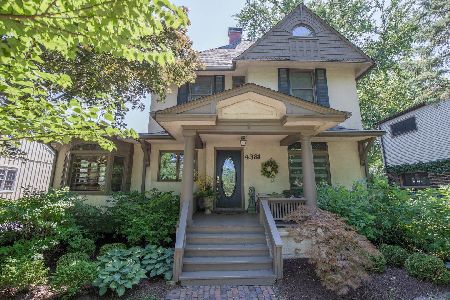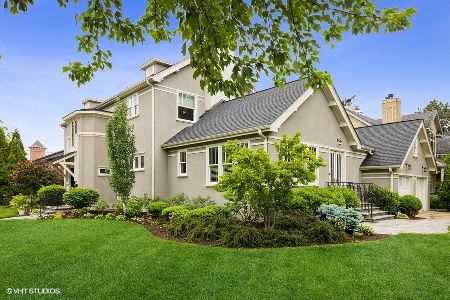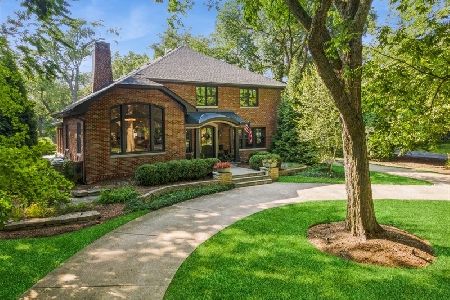4371 Central Avenue, Western Springs, Illinois 60558
$670,000
|
Sold
|
|
| Status: | Closed |
| Sqft: | 2,000 |
| Cost/Sqft: | $350 |
| Beds: | 3 |
| Baths: | 3 |
| Year Built: | — |
| Property Taxes: | $10,220 |
| Days On Market: | 1676 |
| Lot Size: | 0,00 |
Description
This wonderful home is in great condition and boasts an excellent location right in the heart of Old Town! The floor plan has been opened up to meet modern lifestyles, yet the character and architecture including high ceilings, huge windows, built-ins, beautiful woodwork and hardwood flooring remain. The kitchen has an abundance of cabinetry & counter space, a large peninsula with seating, stainless steel appliances and is open to the dining room. The versatile 1st floor includes a stunning living room, an office with a sliding door to the large deck, a year-round sunroom/family room, a convenient mudroom off the side door and a powder room. The beautiful turned staircase leads to the spacious 2nd floor landing that has 3 very large bedrooms, two updated bathrooms and a walk-in linen closet with hook-ups for a washer and dryer. The primary-suite has its own private updated bathroom and two closets. The 3rd floor is a real bonus with a 4th bedroom or office and plenty of storage. The clean, dry basement is a perfect hang-out or playroom with loads of storage, a workshop area and high windows for natural light. The entertainment-sized deck is surprisingly private with mature landscaping all around and the backyard is fenced in. Steps away are all the great amenities that downtown Western Springs has to offer! This is what a true "walk-to-everything" location has to offer for a convenient lifestyle; award-winning schools, the Metra train station with a 25-minute express to Chicago, dining and shopping, the rec center, the pool and the incredible Springrock Park with playgrounds, tennis courts, jogging path, etc... Don't miss this very special home and come to see what living on Old Town is all about!
Property Specifics
| Single Family | |
| — | |
| American 4-Sq. | |
| — | |
| Full | |
| — | |
| No | |
| — |
| Cook | |
| Old Town | |
| — / Not Applicable | |
| None | |
| Public | |
| Public Sewer | |
| 11135898 | |
| 18064100040000 |
Nearby Schools
| NAME: | DISTRICT: | DISTANCE: | |
|---|---|---|---|
|
Grade School
John Laidlaw Elementary School |
101 | — | |
|
Middle School
Mcclure Junior High School |
101 | Not in DB | |
|
High School
Lyons Twp High School |
204 | Not in DB | |
Property History
| DATE: | EVENT: | PRICE: | SOURCE: |
|---|---|---|---|
| 17 Aug, 2021 | Sold | $670,000 | MRED MLS |
| 14 Jul, 2021 | Under contract | $699,000 | MRED MLS |
| 25 Jun, 2021 | Listed for sale | $699,000 | MRED MLS |
| 28 Nov, 2024 | Under contract | $0 | MRED MLS |
| 19 Aug, 2024 | Listed for sale | $0 | MRED MLS |
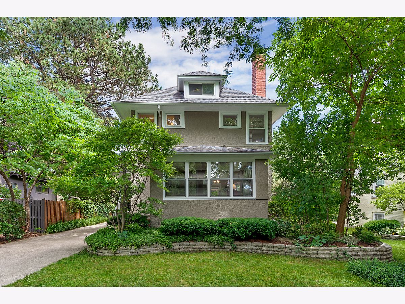
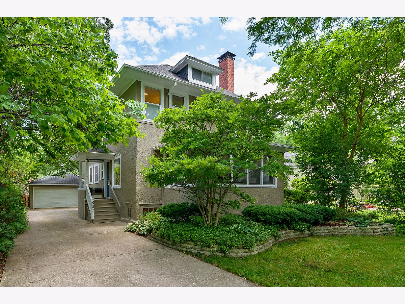
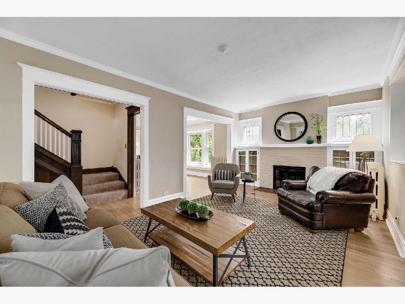
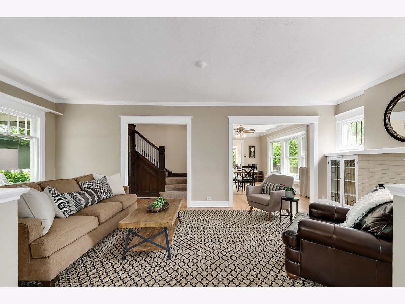
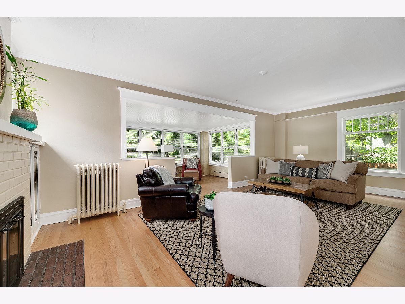
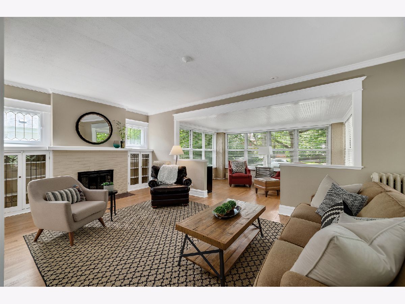
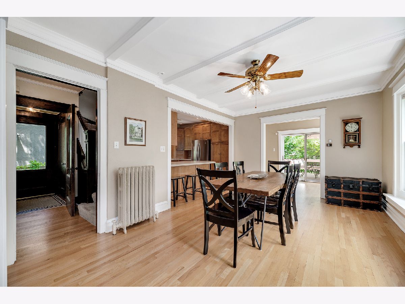
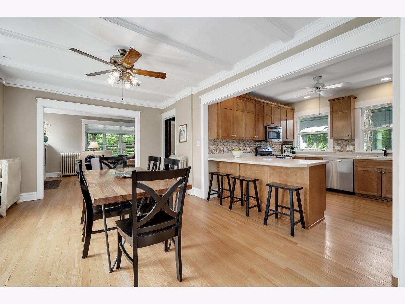
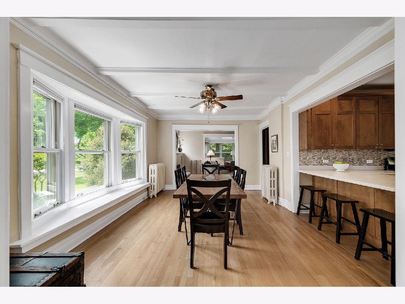
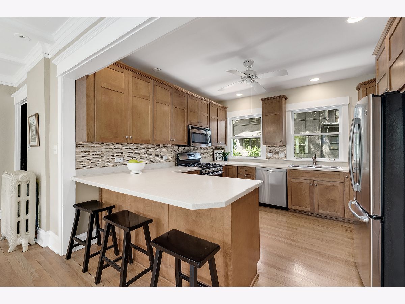
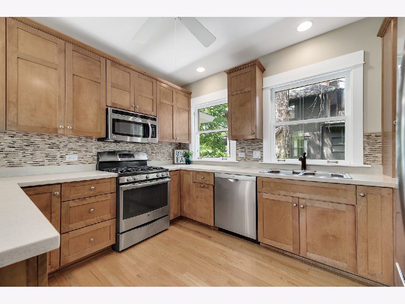
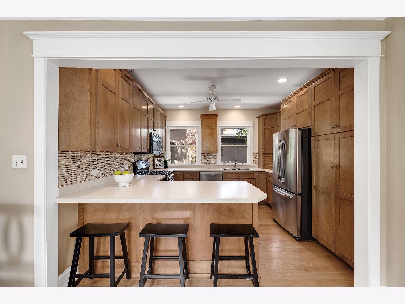
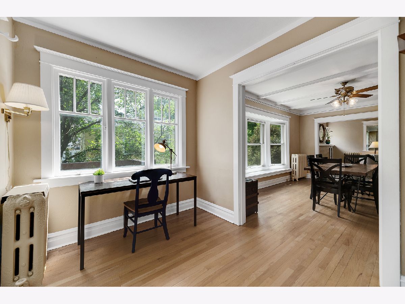
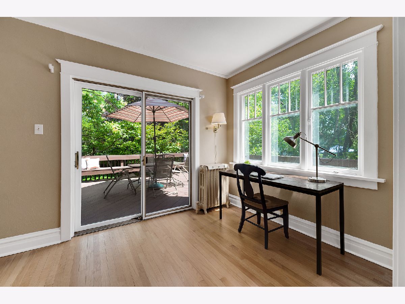
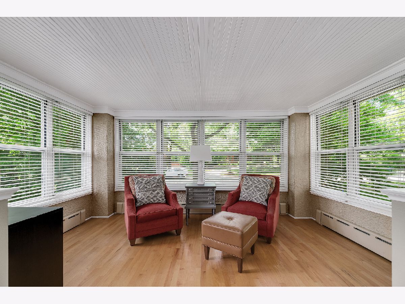
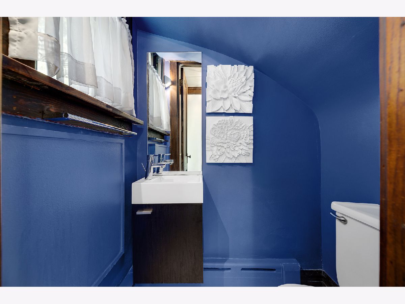
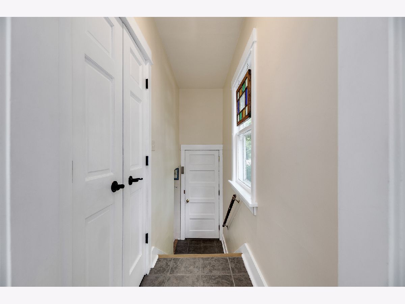
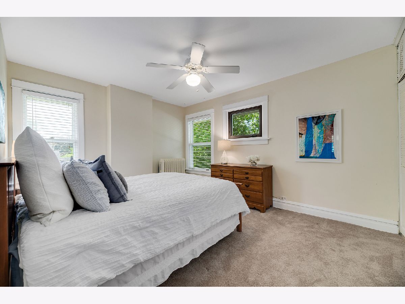
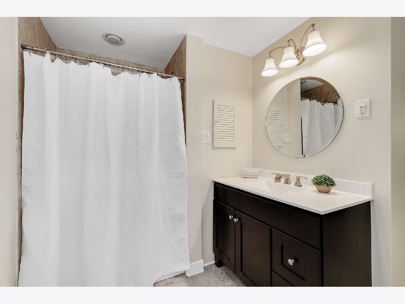
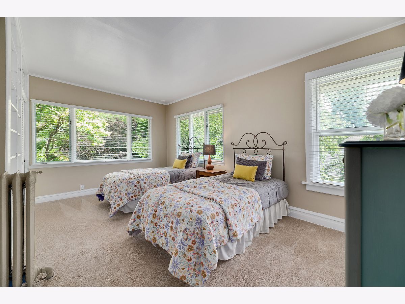
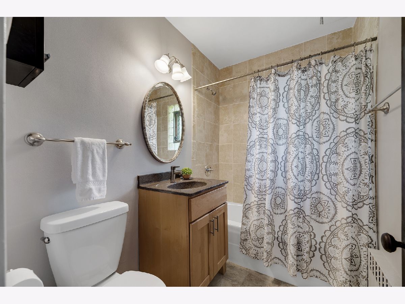
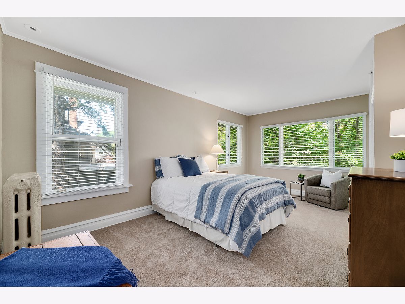
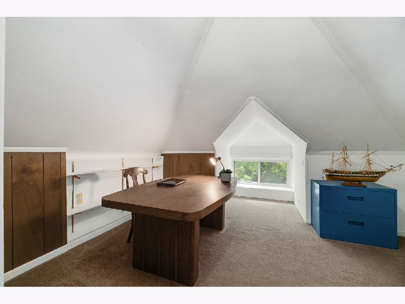
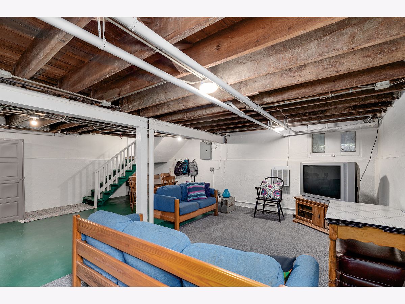
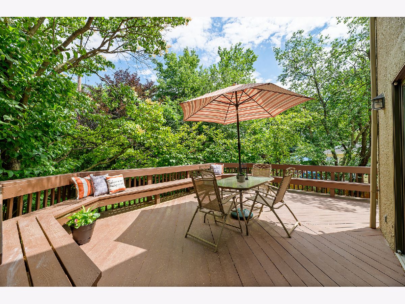
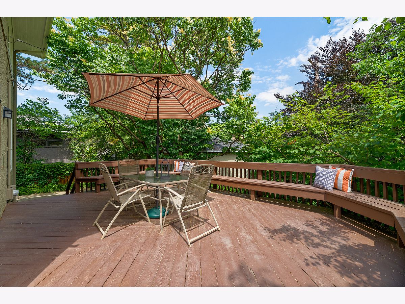
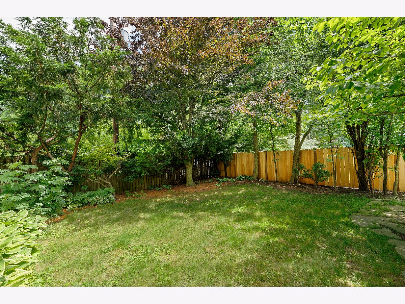
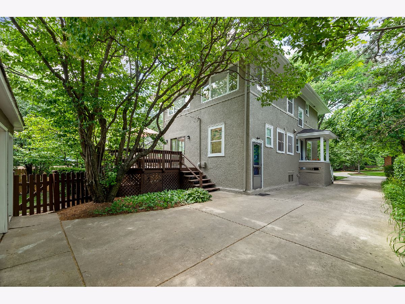
Room Specifics
Total Bedrooms: 3
Bedrooms Above Ground: 3
Bedrooms Below Ground: 0
Dimensions: —
Floor Type: —
Dimensions: —
Floor Type: —
Full Bathrooms: 3
Bathroom Amenities: —
Bathroom in Basement: 0
Rooms: Office,Bonus Room,Foyer,Mud Room
Basement Description: Unfinished
Other Specifics
| 2 | |
| — | |
| Concrete | |
| Deck, Storms/Screens | |
| Fenced Yard,Sidewalks,Streetlights,Wood Fence | |
| 60 X 130 X 60 X 135 | |
| Full,Interior Stair | |
| Full | |
| Hardwood Floors, Bookcases, Ceiling - 9 Foot, Historic/Period Mlwk, Open Floorplan | |
| Range, Dishwasher, Refrigerator, Stainless Steel Appliance(s) | |
| Not in DB | |
| Park, Pool, Tennis Court(s), Curbs, Sidewalks, Street Lights, Street Paved | |
| — | |
| — | |
| Decorative |
Tax History
| Year | Property Taxes |
|---|---|
| 2021 | $10,220 |
Contact Agent
Nearby Similar Homes
Nearby Sold Comparables
Contact Agent
Listing Provided By
Re/Max Properties








