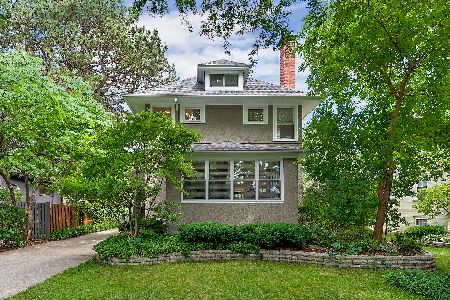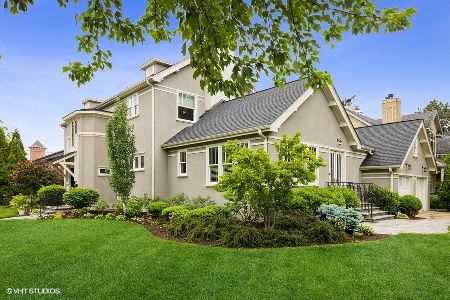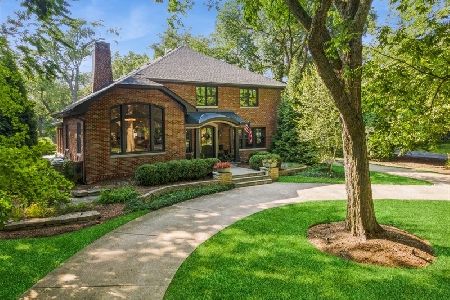4381 Central Avenue, Western Springs, Illinois 60558
$740,000
|
Sold
|
|
| Status: | Closed |
| Sqft: | 0 |
| Cost/Sqft: | — |
| Beds: | 4 |
| Baths: | 4 |
| Year Built: | 1894 |
| Property Taxes: | $14,554 |
| Days On Market: | 1279 |
| Lot Size: | 0,00 |
Description
Gorgeous "Old Town" Western Springs home in prime walk-to location. Stately traditional 4-Bedroom home welcomes you with lovely landscaping, a paver sidewalk, Front Porch, Vestibule, and huge Foyer with two-sided wood-burning fireplace shared with Living Room. Flanking the Foyer are the large Living Room and welcoming Family Room with built-in bookcases and 3 walls of windows. Generous Dining Room with a bay window and vintage built-in opens to Living Room (pocket door) and hallway. Large Kitchen with island, corian countertops, so much storage and counter space and newer cook-top, oven, microwave and dishwasher opens to Breakfast Room overlooking magnificent professionally landscaped backyard with multi-level deck and gazebo. 1st floor powder room also includes washer/dryer. 2nd floor has 3 large Bedrooms and an Office/Exercise room/5th Bedroom with closet plus a full, renovated Bath. 3rd floor Primary Suite features multiple closets, sitting space, built-in dresser, and renovated Bath. Finished Basement includes Recreation/TV Room with work space and gas fireplace plus half Bath, ample closets, and storage/utility/work room. All woodwork is natural and all windows newer. Roof new 2021. Fence new 2022. Multi-level deck perfect for enjoying outdoor time alone or with family and friends. Gazebo provides shade from the sun and is a shelter from rains. Flagstone fire pit area. Lovely professionally landscaped front and back yards. 1 1/2 car garage. Walk to train, town, schools, library, pool, rec center. Easy access to expressways and equidistant from both airports. This is an amazing home you will want to see! *** See Additional Information for Highlight Sheet***
Property Specifics
| Single Family | |
| — | |
| — | |
| 1894 | |
| — | |
| — | |
| No | |
| — |
| Cook | |
| — | |
| — / Not Applicable | |
| — | |
| — | |
| — | |
| 11465290 | |
| 18064100250000 |
Nearby Schools
| NAME: | DISTRICT: | DISTANCE: | |
|---|---|---|---|
|
Grade School
John Laidlaw Elementary School |
101 | — | |
|
Middle School
Mcclure Junior High School |
101 | Not in DB | |
|
High School
Lyons Twp High School |
204 | Not in DB | |
Property History
| DATE: | EVENT: | PRICE: | SOURCE: |
|---|---|---|---|
| 10 Mar, 2023 | Sold | $740,000 | MRED MLS |
| 27 Jan, 2023 | Under contract | $785,000 | MRED MLS |
| — | Last price change | $799,000 | MRED MLS |
| 28 Jul, 2022 | Listed for sale | $829,000 | MRED MLS |
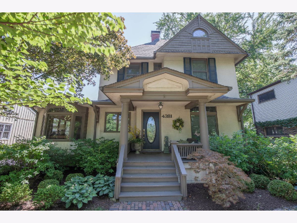
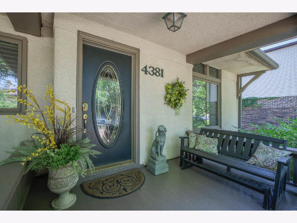
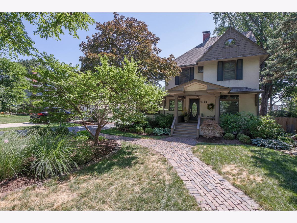
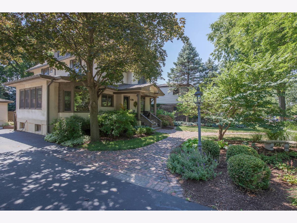
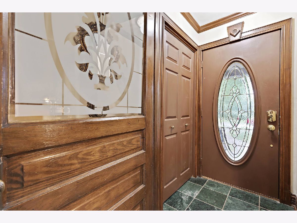
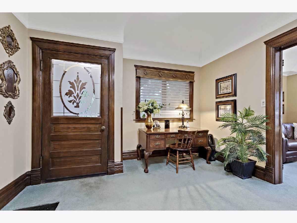
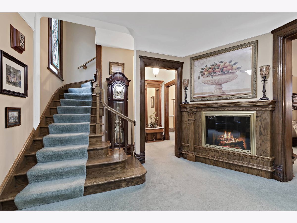
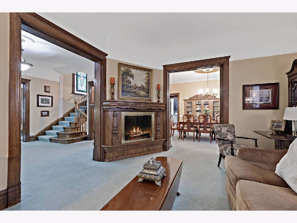
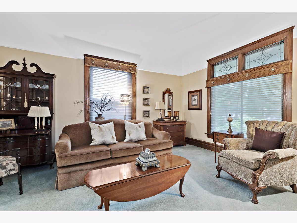
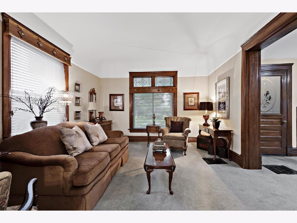
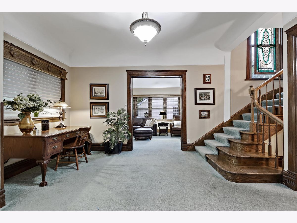
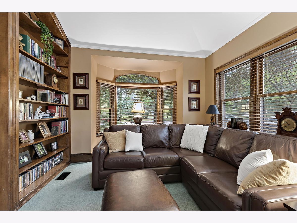
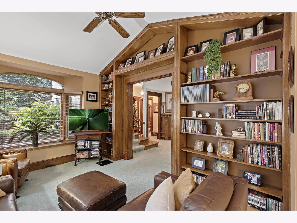
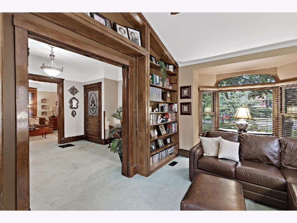
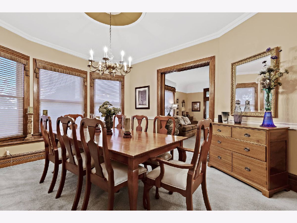
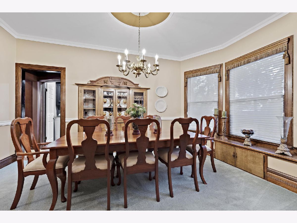
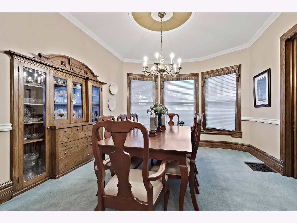
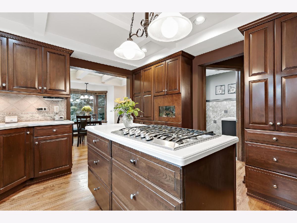
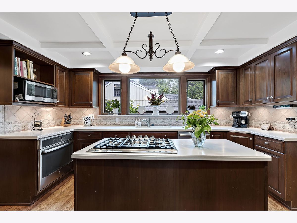
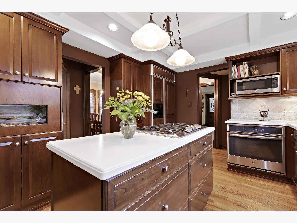
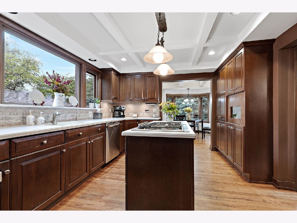
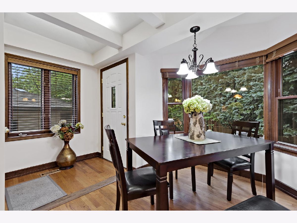
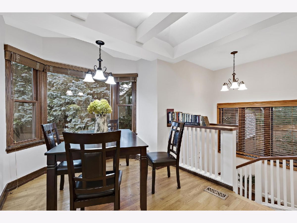
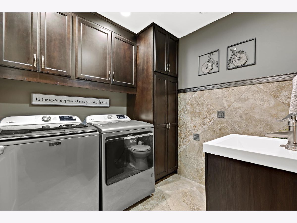
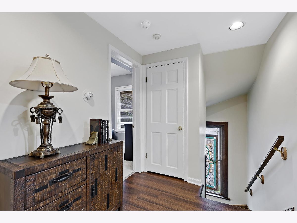
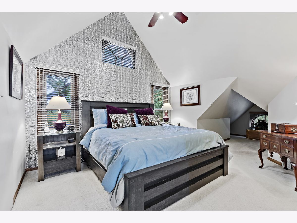
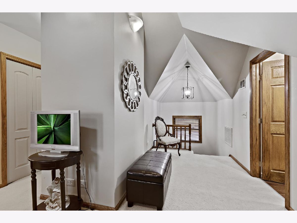
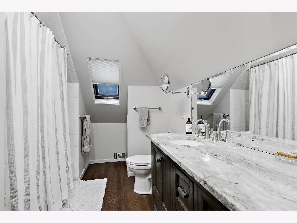
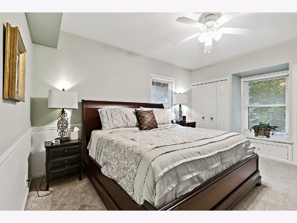
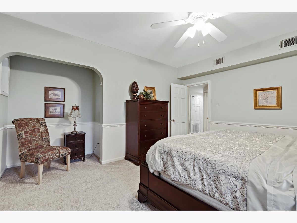
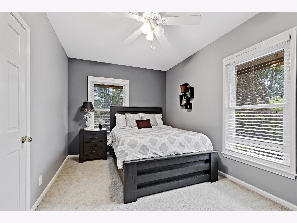
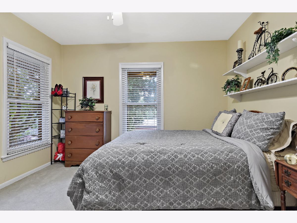
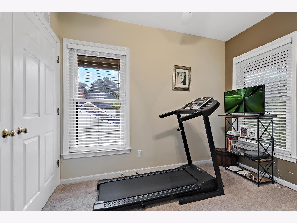
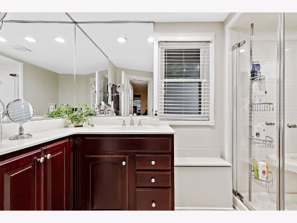
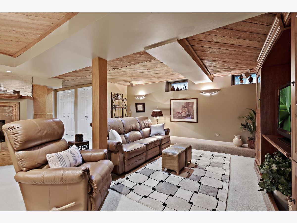
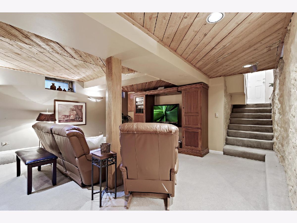
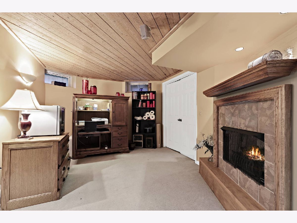
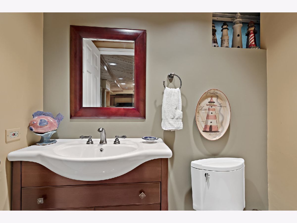
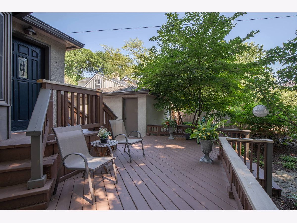
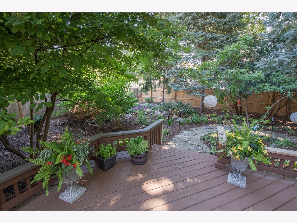
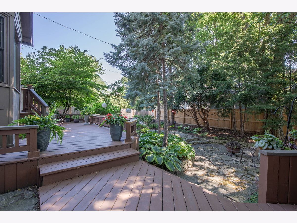
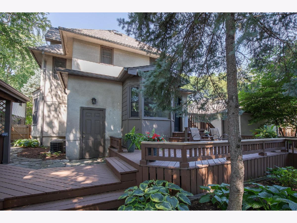
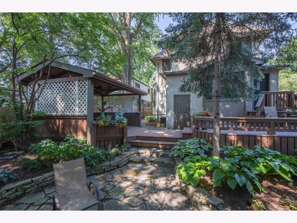
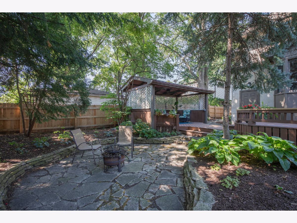
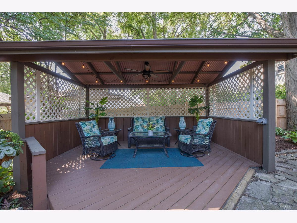
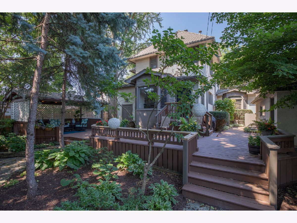
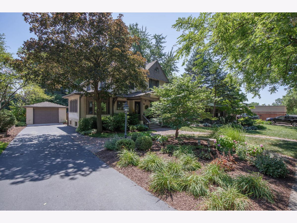
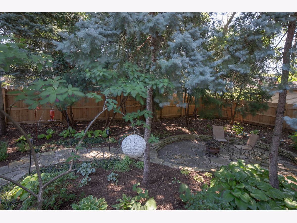
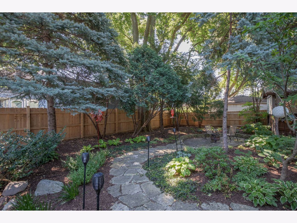
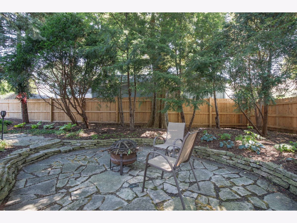
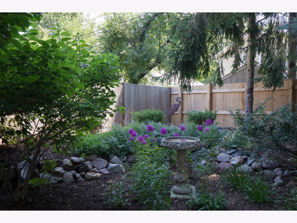
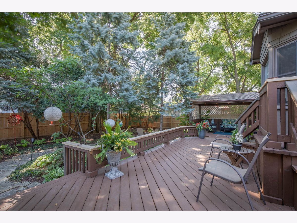
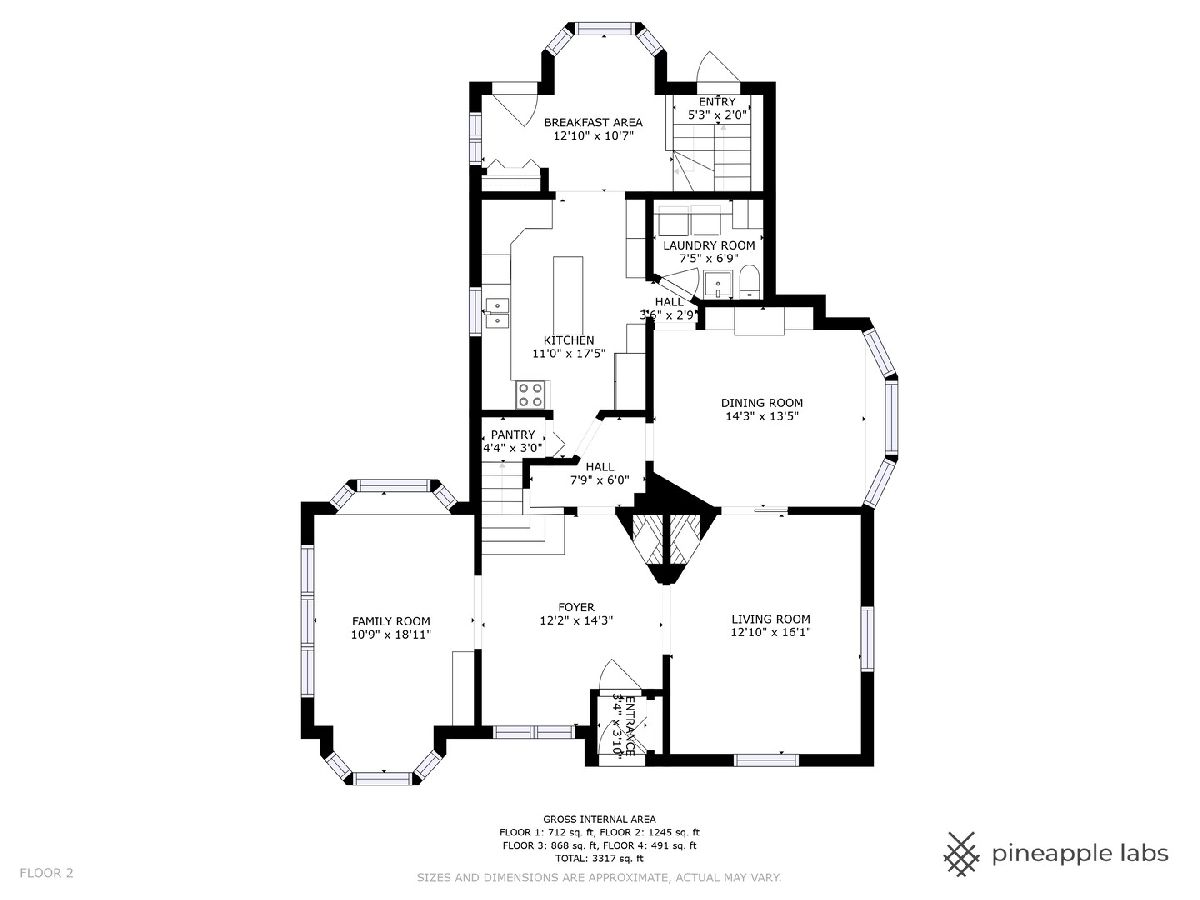
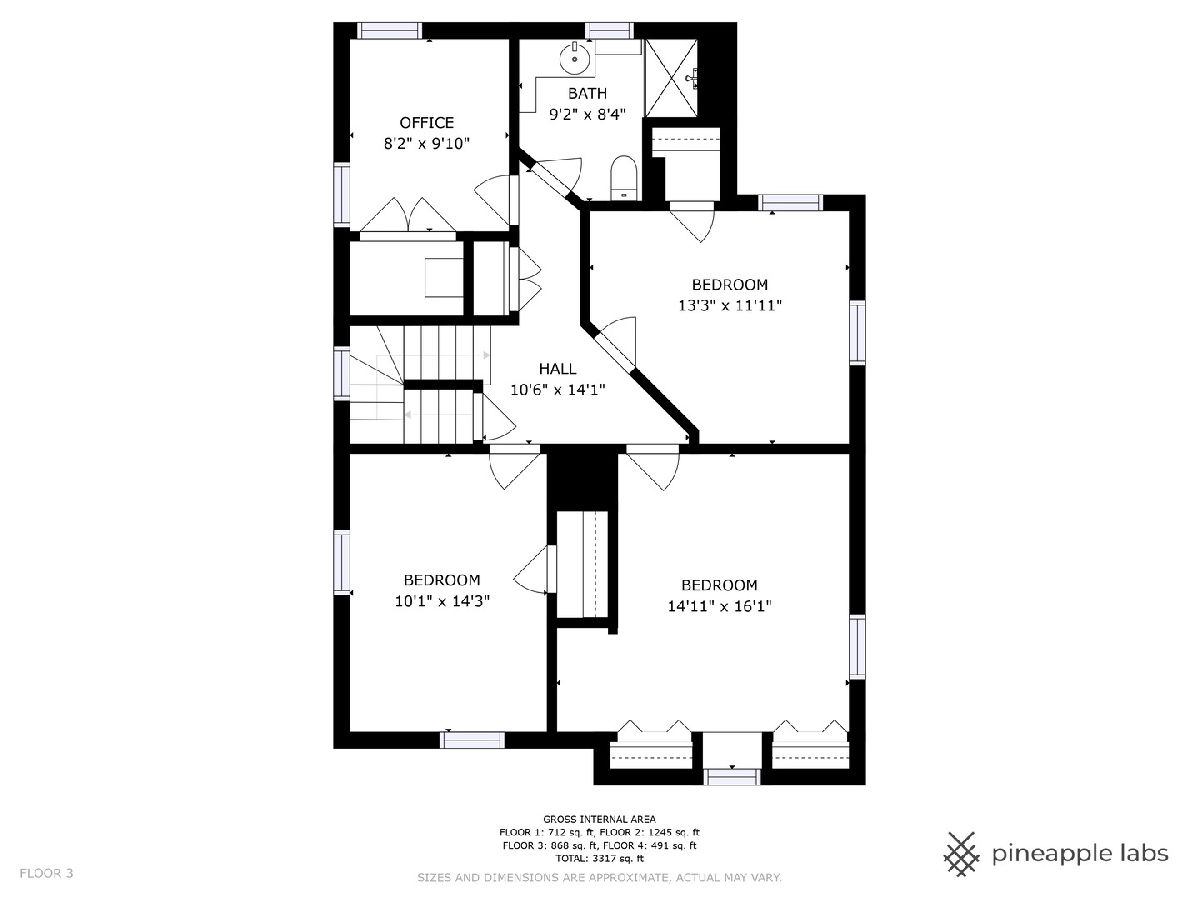
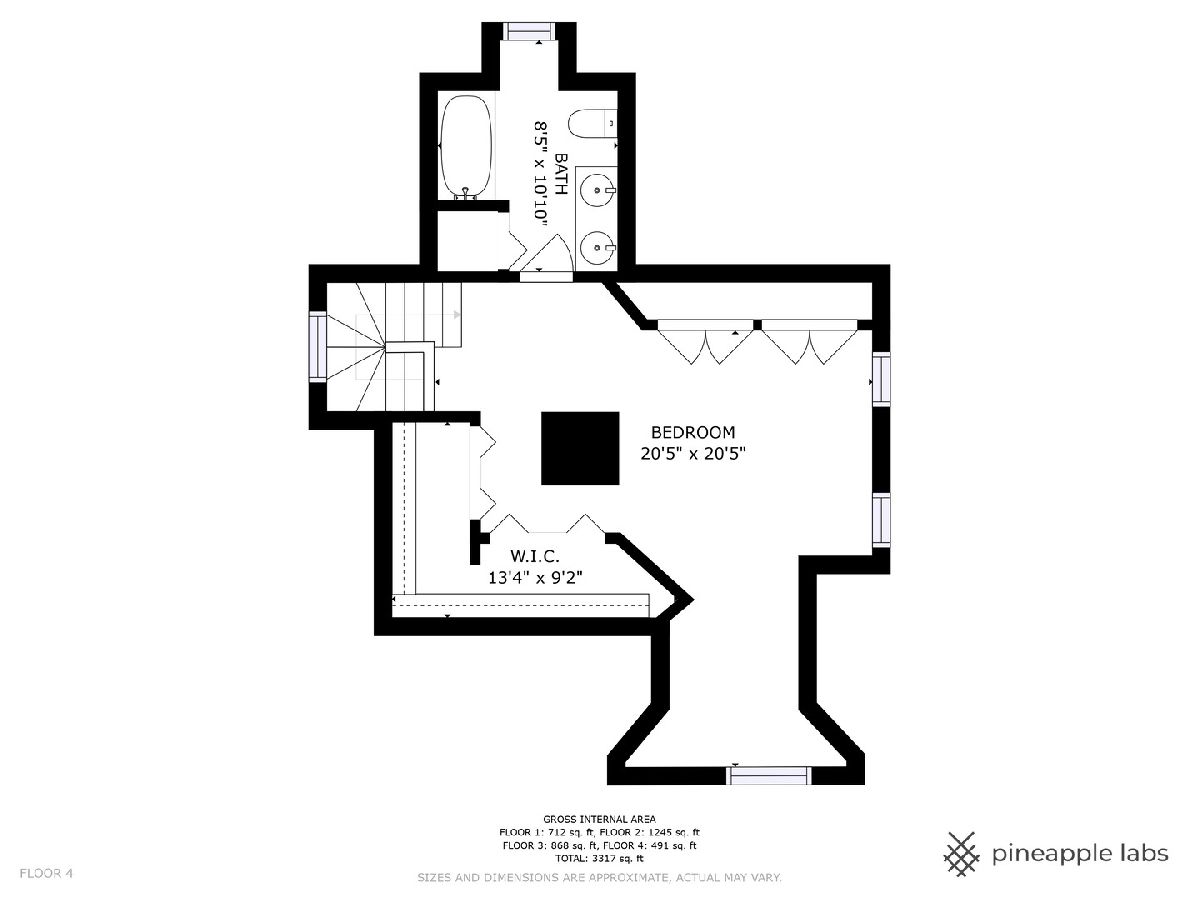
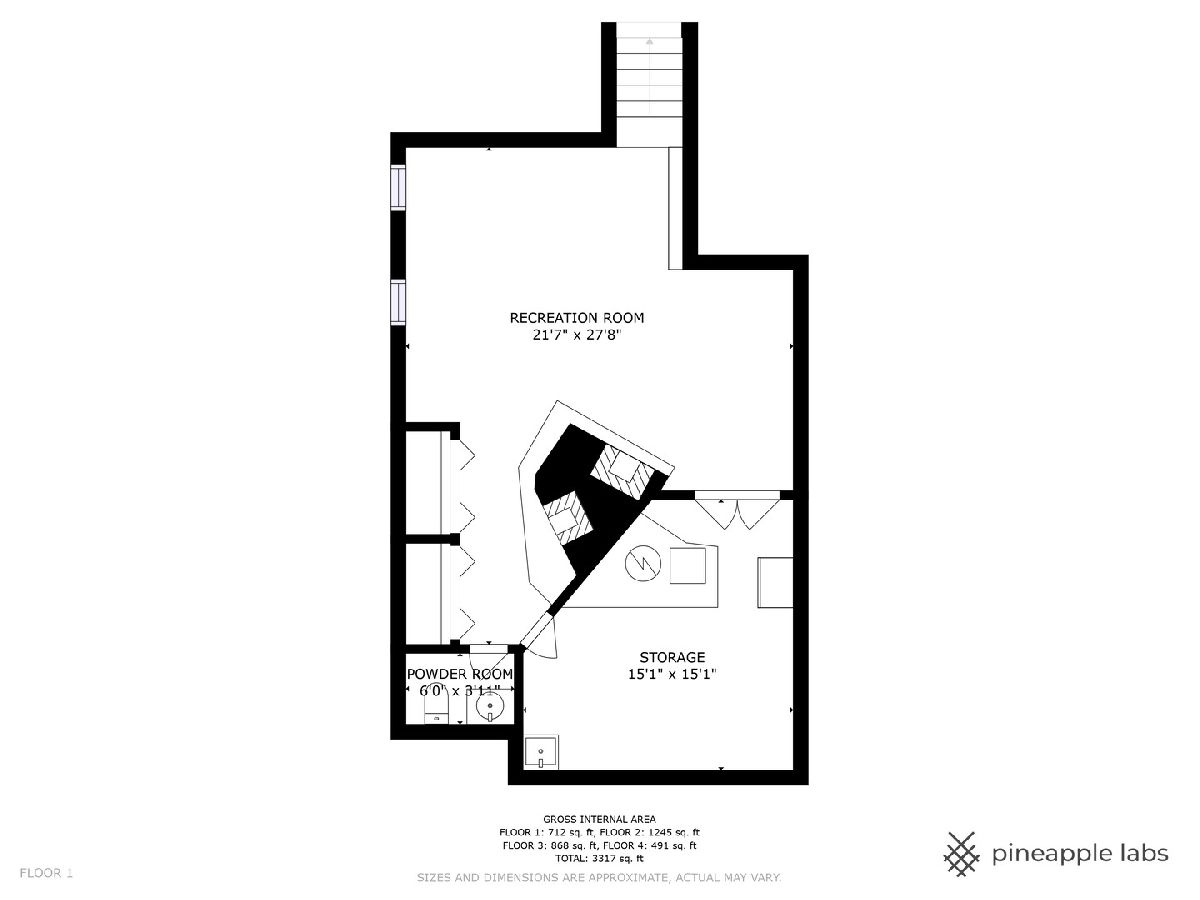
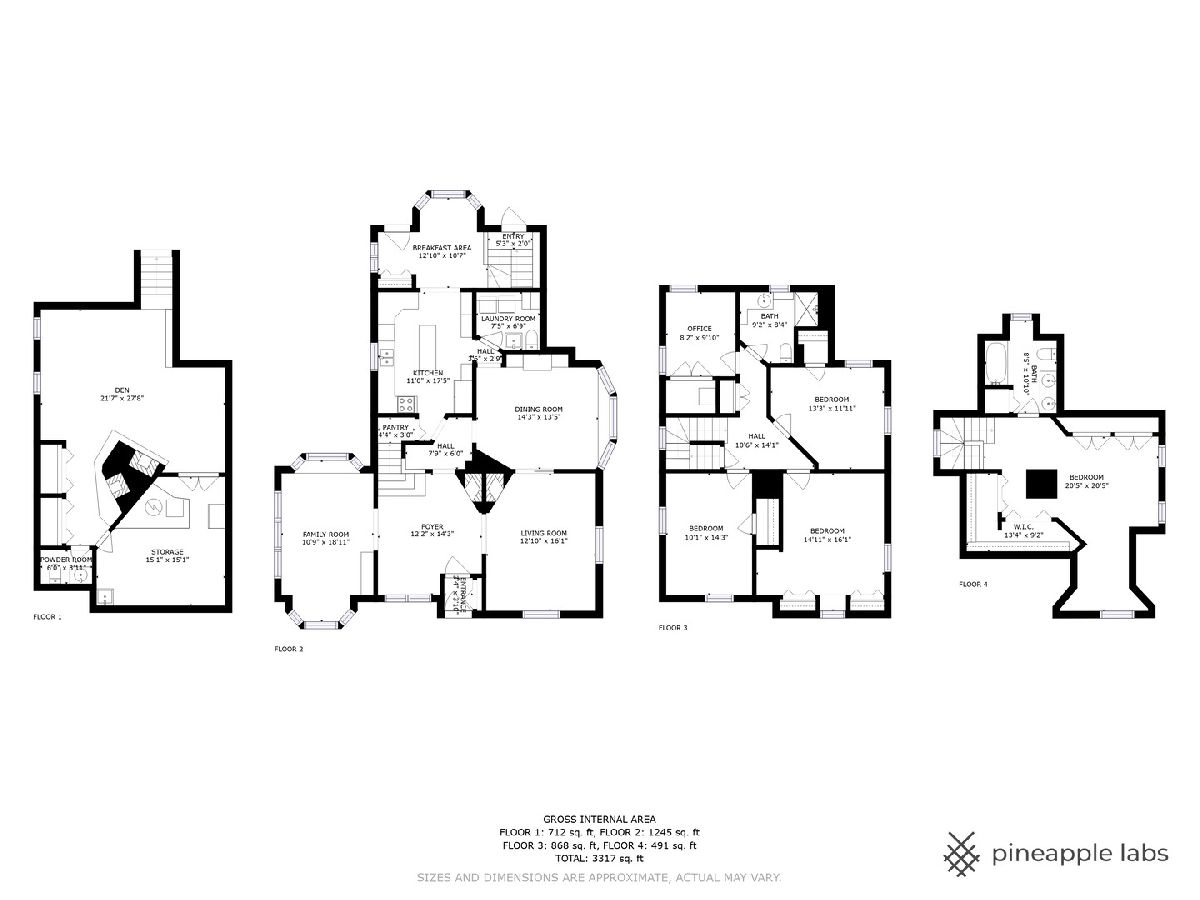
Room Specifics
Total Bedrooms: 4
Bedrooms Above Ground: 4
Bedrooms Below Ground: 0
Dimensions: —
Floor Type: —
Dimensions: —
Floor Type: —
Dimensions: —
Floor Type: —
Full Bathrooms: 4
Bathroom Amenities: —
Bathroom in Basement: 1
Rooms: —
Basement Description: Finished
Other Specifics
| 1 | |
| — | |
| Asphalt | |
| — | |
| — | |
| 65 X 139 X 66 X 143 | |
| Finished | |
| — | |
| — | |
| — | |
| Not in DB | |
| — | |
| — | |
| — | |
| — |
Tax History
| Year | Property Taxes |
|---|---|
| 2023 | $14,554 |
Contact Agent
Nearby Similar Homes
Nearby Sold Comparables
Contact Agent
Listing Provided By
Coldwell Banker Realty








