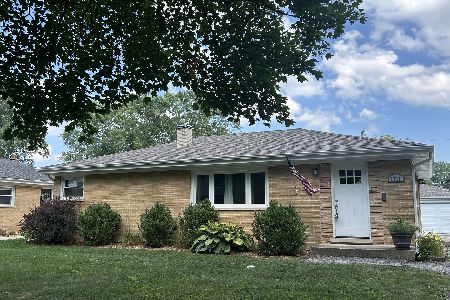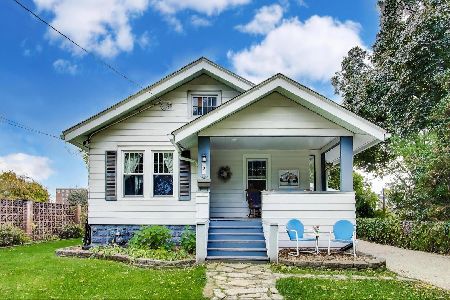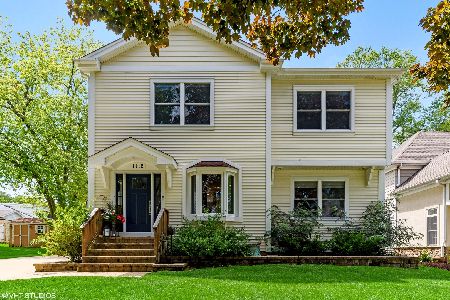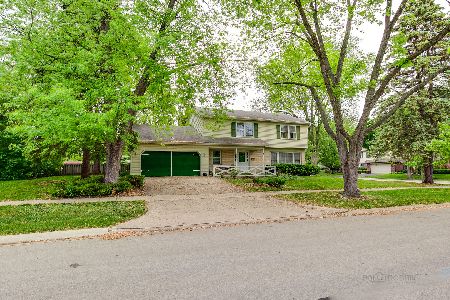1112 Belmont Avenue, Arlington Heights, Illinois 60004
$528,000
|
Sold
|
|
| Status: | Closed |
| Sqft: | 2,428 |
| Cost/Sqft: | $226 |
| Beds: | 4 |
| Baths: | 3 |
| Year Built: | 1956 |
| Property Taxes: | $10,049 |
| Days On Market: | 3550 |
| Lot Size: | 0,00 |
Description
Super clean, spacious and move-in ready! This 4 bedroom, 3 full bath (also, roughed in plumbing for a basement bath) is in a prime location on a quiet dead end street in a well-established neighborhood. The dining room currently used as an office. Olive Elementary and Thomas Middle School are within blocks. The bus to Hersey High taken from Olive Elementary. 9' ceilings on the lst floor with beautiful hardwood flrs. Next to the all-stnls kitchen is the laundry and mud rm w/3 individual lockers. Nice! The huge master has a walk in closet in addition to a double closet. The master bath has double sinks and a 6' long tub with a custom "rain shower". Energy efficient zoned heating/cooling w/2 sep systems, plus a whole house fan! New concrete driveway leading to the detached 2 1/2 car garage is ideal for basketball and is flanked by a brick-paver patio and built-in fire pit. Close to schools, tennis courts, community pools, and public trans making it an easy commute to just about anywhere!
Property Specifics
| Single Family | |
| — | |
| — | |
| 1956 | |
| Full | |
| — | |
| No | |
| — |
| Cook | |
| — | |
| 0 / Not Applicable | |
| None | |
| Public | |
| Public Sewer | |
| 09173397 | |
| 03203070150000 |
Nearby Schools
| NAME: | DISTRICT: | DISTANCE: | |
|---|---|---|---|
|
Grade School
Olive-mary Stitt School |
25 | — | |
|
Middle School
Thomas Middle School |
25 | Not in DB | |
|
High School
John Hersey High School |
214 | Not in DB | |
Property History
| DATE: | EVENT: | PRICE: | SOURCE: |
|---|---|---|---|
| 26 Jan, 2015 | Sold | $255,000 | MRED MLS |
| 5 Jan, 2015 | Under contract | $280,000 | MRED MLS |
| — | Last price change | $290,000 | MRED MLS |
| 3 Sep, 2014 | Listed for sale | $290,000 | MRED MLS |
| 28 May, 2015 | Sold | $395,000 | MRED MLS |
| 21 Apr, 2015 | Under contract | $399,900 | MRED MLS |
| — | Last price change | $409,000 | MRED MLS |
| 1 Mar, 2015 | Listed for sale | $419,900 | MRED MLS |
| 10 Jun, 2016 | Sold | $528,000 | MRED MLS |
| 29 Apr, 2016 | Under contract | $549,900 | MRED MLS |
| — | Last price change | $559,900 | MRED MLS |
| 23 Mar, 2016 | Listed for sale | $559,900 | MRED MLS |
| 11 Sep, 2020 | Sold | $577,000 | MRED MLS |
| 7 Aug, 2020 | Under contract | $579,900 | MRED MLS |
| — | Last price change | $599,999 | MRED MLS |
| 16 Jul, 2020 | Listed for sale | $599,999 | MRED MLS |
Room Specifics
Total Bedrooms: 4
Bedrooms Above Ground: 4
Bedrooms Below Ground: 0
Dimensions: —
Floor Type: Carpet
Dimensions: —
Floor Type: Carpet
Dimensions: —
Floor Type: Carpet
Full Bathrooms: 3
Bathroom Amenities: Double Sink
Bathroom in Basement: 0
Rooms: Mud Room,Recreation Room
Basement Description: Unfinished
Other Specifics
| 2.5 | |
| Concrete Perimeter | |
| Concrete | |
| Patio, Brick Paver Patio, Storms/Screens | |
| — | |
| 61 X 143 | |
| Pull Down Stair,Unfinished | |
| Full | |
| Hardwood Floors, First Floor Laundry, First Floor Full Bath | |
| Double Oven, Microwave, Dishwasher, Refrigerator, Washer, Dryer, Disposal, Stainless Steel Appliance(s) | |
| Not in DB | |
| Pool, Tennis Courts, Sidewalks, Street Paved | |
| — | |
| — | |
| — |
Tax History
| Year | Property Taxes |
|---|---|
| 2015 | $7,295 |
| 2015 | $7,026 |
| 2016 | $10,049 |
| 2020 | $12,165 |
Contact Agent
Nearby Similar Homes
Nearby Sold Comparables
Contact Agent
Listing Provided By
RE/MAX Destiny








