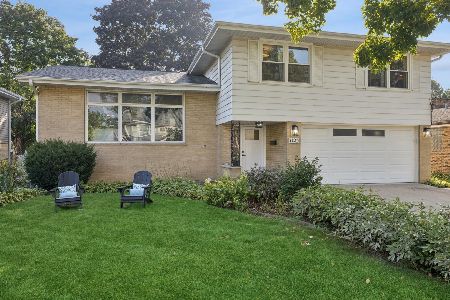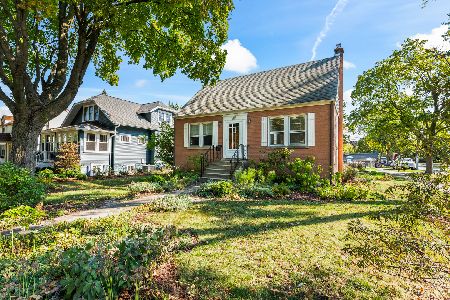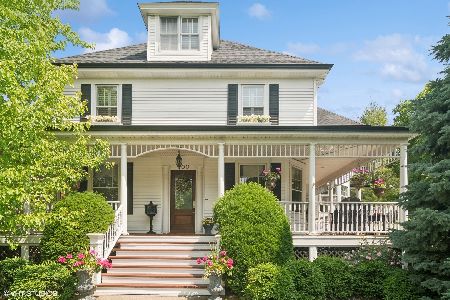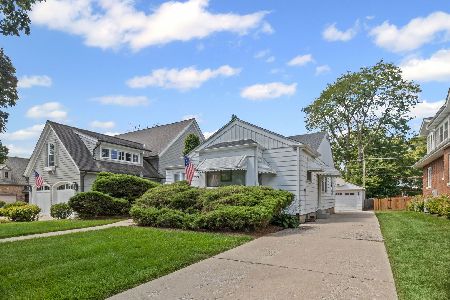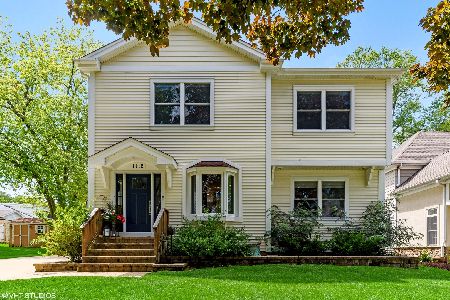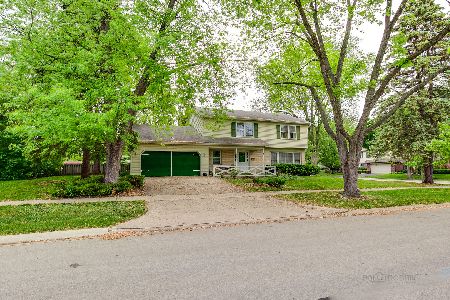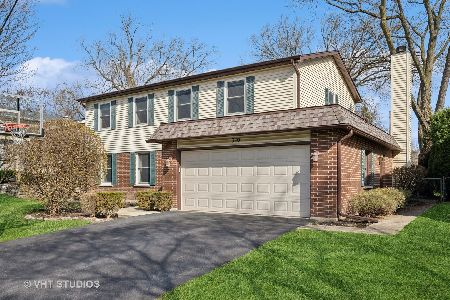1120 Belmont Avenue, Arlington Heights, Illinois 60004
$805,000
|
Sold
|
|
| Status: | Closed |
| Sqft: | 3,500 |
| Cost/Sqft: | $236 |
| Beds: | 4 |
| Baths: | 4 |
| Year Built: | 2006 |
| Property Taxes: | $15,748 |
| Days On Market: | 3384 |
| Lot Size: | 0,00 |
Description
Quality craftsmanship and luxury! Walk to highly acclaimed schools, Olive Mary-Stitt, Thomas Middle School and Hersey High school. Volume ceilings welcome you in the two story foyer, stunning first floor office and formal dining room. One-of-a-kind extra large kitchen, bright light and airy with a full breakfast bar, high end stainless steel appliances, double oven, hood, and under cabinet lights! Open to the eating space, and wide family room compete with custom stone fireplace. Custom butlers pantry with built in wine fridge. Lounge in the loft perfectly situated in the floor plan for studies, library, family center or tv area! Generous bedrooms. Brick paver patio and built in fire pit. Crown molding, full basement offers 9' ceilings, full bath & fireplace roughed in. Garage can accommodate 3 cars! Welcome home!
Property Specifics
| Single Family | |
| — | |
| Colonial | |
| 2006 | |
| Full | |
| — | |
| No | |
| — |
| Cook | |
| — | |
| 0 / Not Applicable | |
| None | |
| Lake Michigan | |
| Public Sewer | |
| 09287032 | |
| 03203070130000 |
Nearby Schools
| NAME: | DISTRICT: | DISTANCE: | |
|---|---|---|---|
|
Grade School
Olive-mary Stitt School |
25 | — | |
|
Middle School
Thomas Middle School |
25 | Not in DB | |
|
High School
John Hersey High School |
214 | Not in DB | |
Property History
| DATE: | EVENT: | PRICE: | SOURCE: |
|---|---|---|---|
| 28 Apr, 2008 | Sold | $815,000 | MRED MLS |
| 7 Apr, 2008 | Under contract | $849,900 | MRED MLS |
| 4 Apr, 2008 | Listed for sale | $849,900 | MRED MLS |
| 8 Sep, 2016 | Sold | $805,000 | MRED MLS |
| 18 Aug, 2016 | Under contract | $825,000 | MRED MLS |
| — | Last price change | $839,000 | MRED MLS |
| 14 Jul, 2016 | Listed for sale | $839,000 | MRED MLS |
Room Specifics
Total Bedrooms: 4
Bedrooms Above Ground: 4
Bedrooms Below Ground: 0
Dimensions: —
Floor Type: Carpet
Dimensions: —
Floor Type: Carpet
Dimensions: —
Floor Type: Carpet
Full Bathrooms: 4
Bathroom Amenities: —
Bathroom in Basement: 0
Rooms: Eating Area,Foyer,Loft,Office,Walk In Closet
Basement Description: Unfinished
Other Specifics
| 2.5 | |
| Concrete Perimeter | |
| Concrete | |
| Patio | |
| — | |
| 61X135 | |
| — | |
| Full | |
| — | |
| Double Oven, Range, Microwave, Dishwasher, Refrigerator, High End Refrigerator, Washer, Dryer, Disposal, Stainless Steel Appliance(s), Wine Refrigerator | |
| Not in DB | |
| Sidewalks, Street Lights, Street Paved | |
| — | |
| — | |
| — |
Tax History
| Year | Property Taxes |
|---|---|
| 2008 | $5,811 |
| 2016 | $15,748 |
Contact Agent
Nearby Similar Homes
Nearby Sold Comparables
Contact Agent
Listing Provided By
@properties

