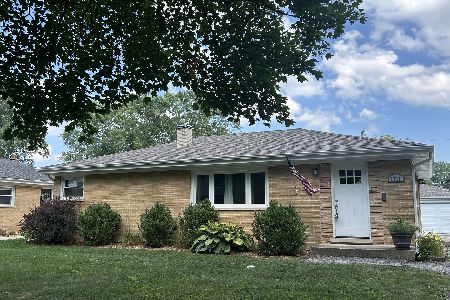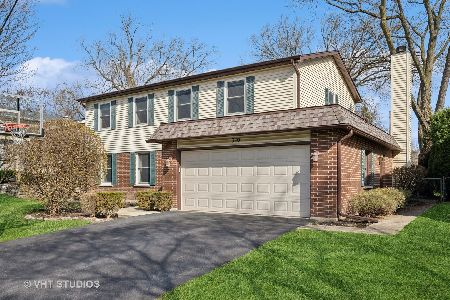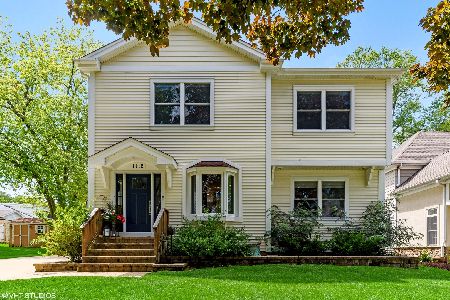1124 Belmont Avenue, Arlington Heights, Illinois 60004
$452,000
|
Sold
|
|
| Status: | Closed |
| Sqft: | 2,579 |
| Cost/Sqft: | $174 |
| Beds: | 5 |
| Baths: | 3 |
| Year Built: | 1969 |
| Property Taxes: | $13,872 |
| Days On Market: | 1660 |
| Lot Size: | 0,23 |
Description
Attention buyers now is the time to transform this 5-bedroom colonial into the custom family home you've always dreamed of. First time this home is on the market with original owners in a coveted neighborhood on a quiet street! The spacious foyer leads to the den and the large living room. The generously sized eat-in kitchen is partially open to the family room. Family room has gas fireplace and sliding glass doors to the backyard. The separate formal dining room is partially open to the living room. Hardwood stairs lead to the second floor with hardwood underneath all 5 carpeted bedrooms! Primary bedroom has its own bathroom and a cedar closet, hall bathroom has a bathtub, powder room is on the first floor. First floor laundry hookup. Large unfinished basement with small crawl space. This home is 2,579 square feet with a 2-car attached garage. Within walking distance to award winning Olive-Mary Stitt Elementary School, Thomas Middle School and St. James School. Hersey High School is just over a mile away. District 25 & 214. 5-minute drive to Metra train station, 6-minute drive to downtown Arlington Heights. Close to Greenslopes Park and Hickory Meadows Park. Sold AS-IS. Furnace 2016. Formal dining room chandelier is excluded.
Property Specifics
| Single Family | |
| — | |
| — | |
| 1969 | |
| Partial | |
| — | |
| No | |
| 0.23 |
| Cook | |
| — | |
| — / Not Applicable | |
| None | |
| Public | |
| Public Sewer | |
| 11101429 | |
| 03203070210000 |
Nearby Schools
| NAME: | DISTRICT: | DISTANCE: | |
|---|---|---|---|
|
Grade School
Olive-mary Stitt School |
25 | — | |
|
Middle School
Thomas Middle School |
25 | Not in DB | |
|
High School
John Hersey High School |
214 | Not in DB | |
Property History
| DATE: | EVENT: | PRICE: | SOURCE: |
|---|---|---|---|
| 8 Jul, 2021 | Sold | $452,000 | MRED MLS |
| 31 May, 2021 | Under contract | $450,000 | MRED MLS |
| 26 May, 2021 | Listed for sale | $450,000 | MRED MLS |
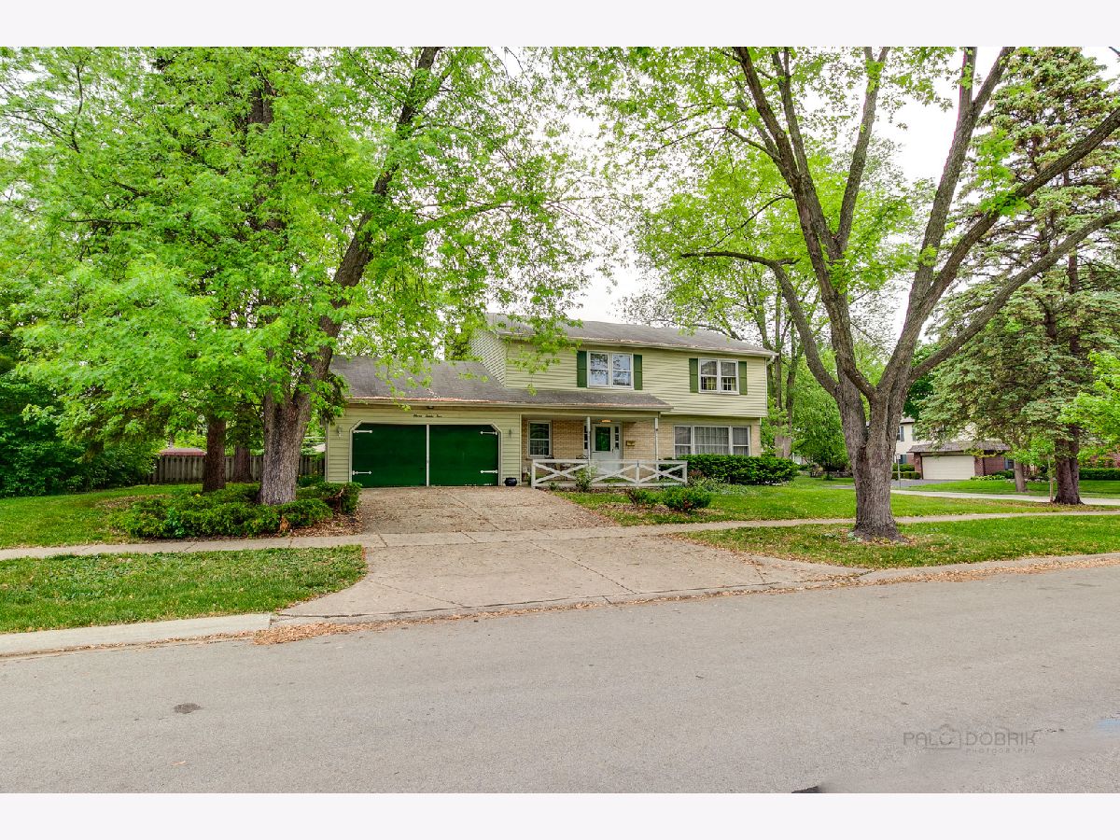
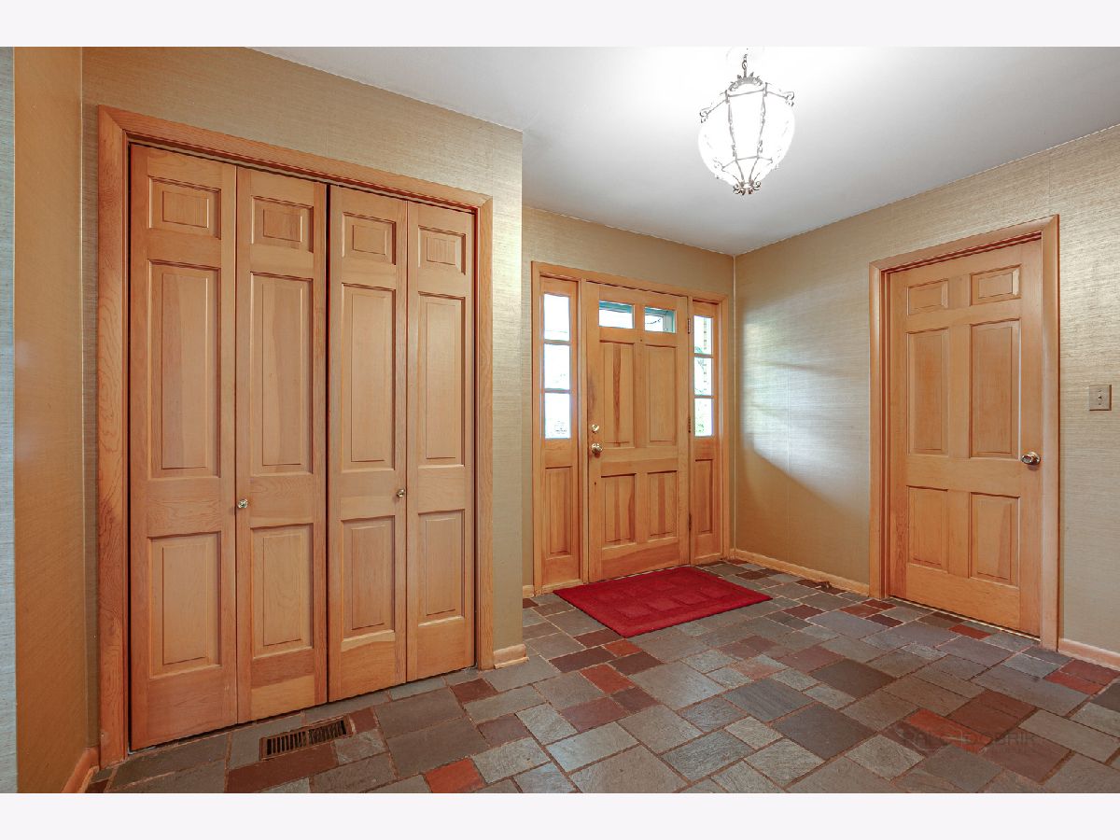
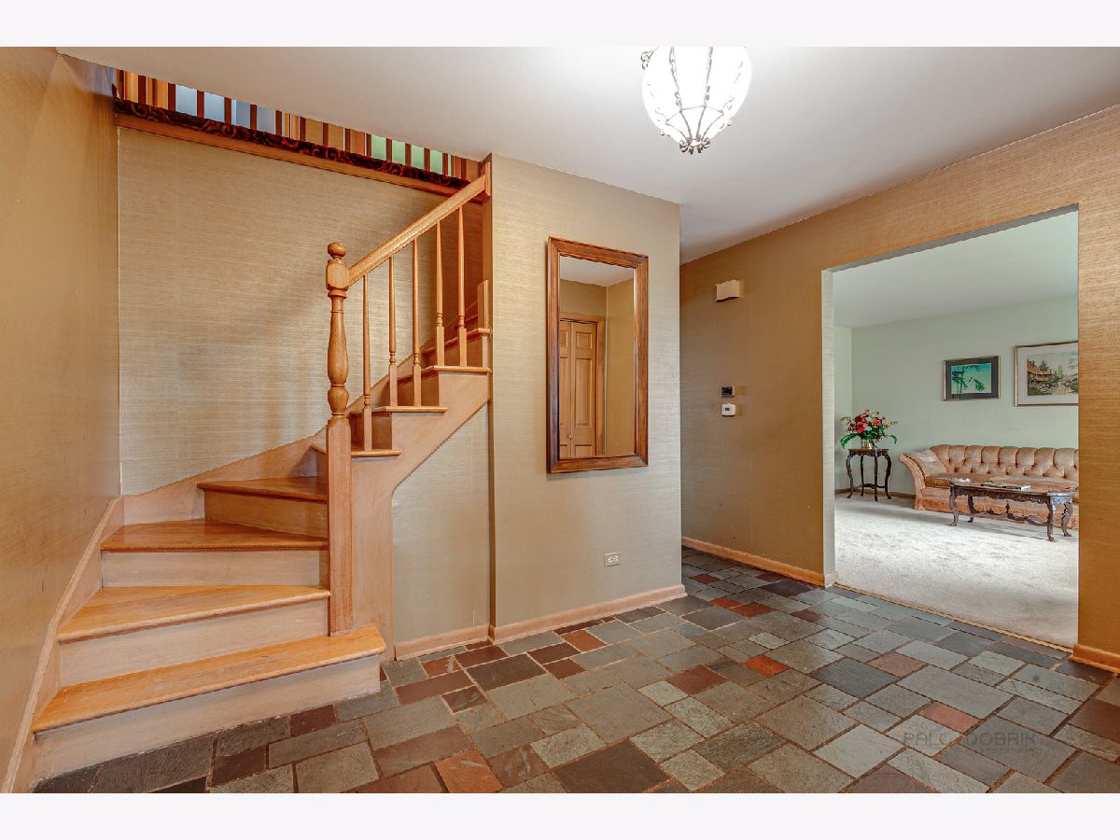
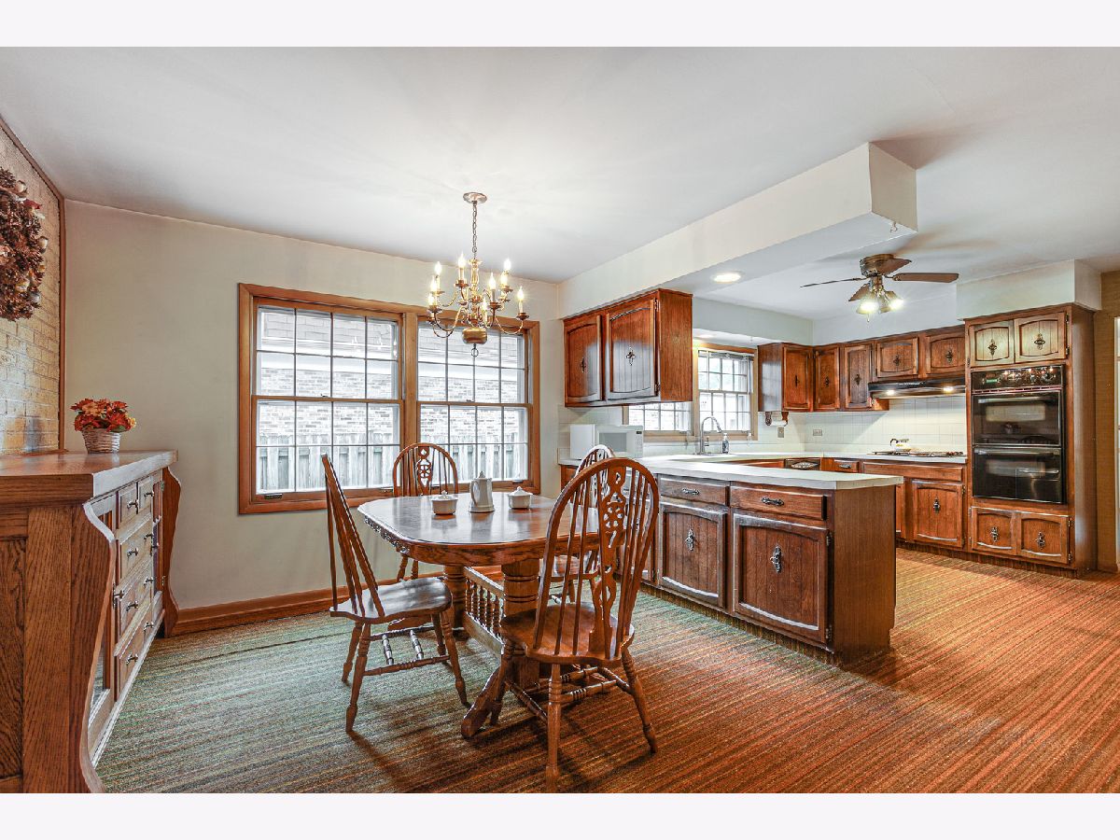
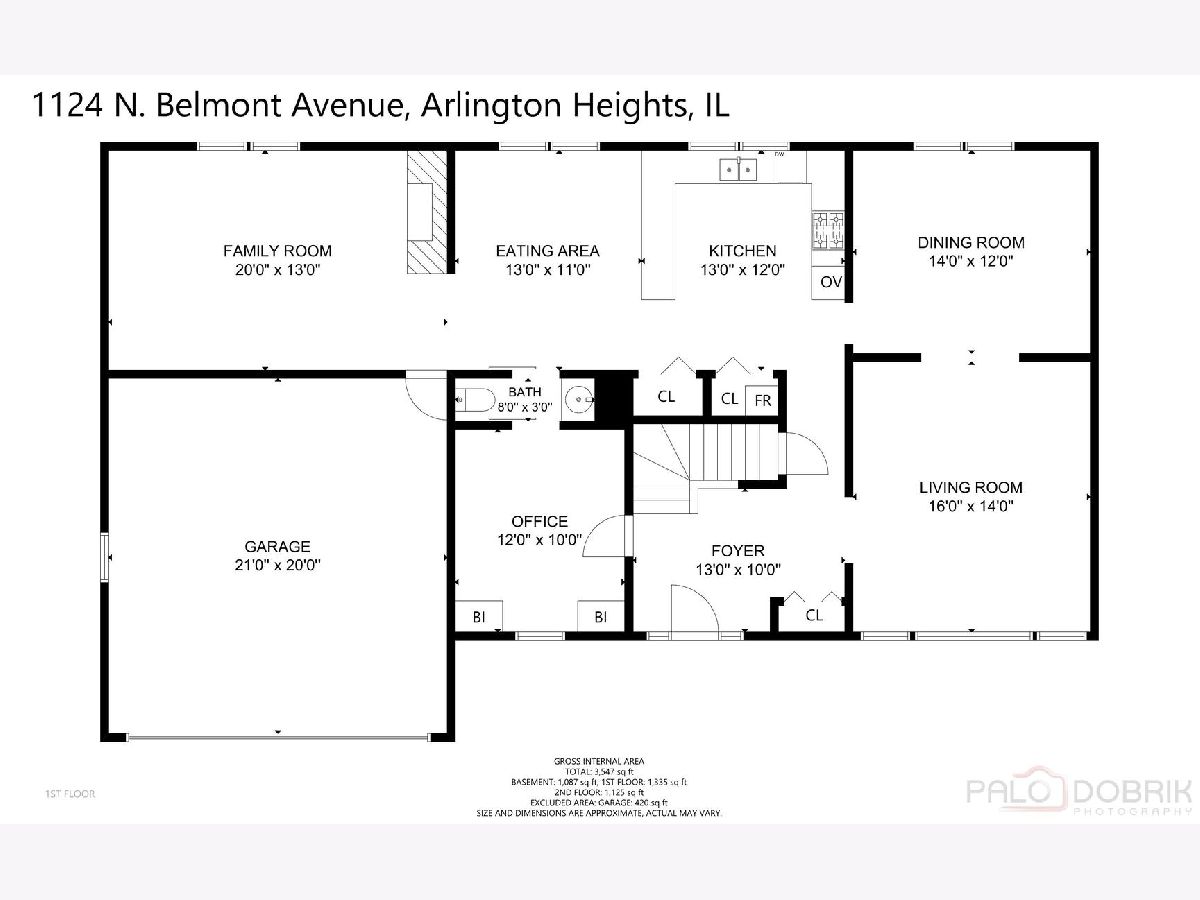
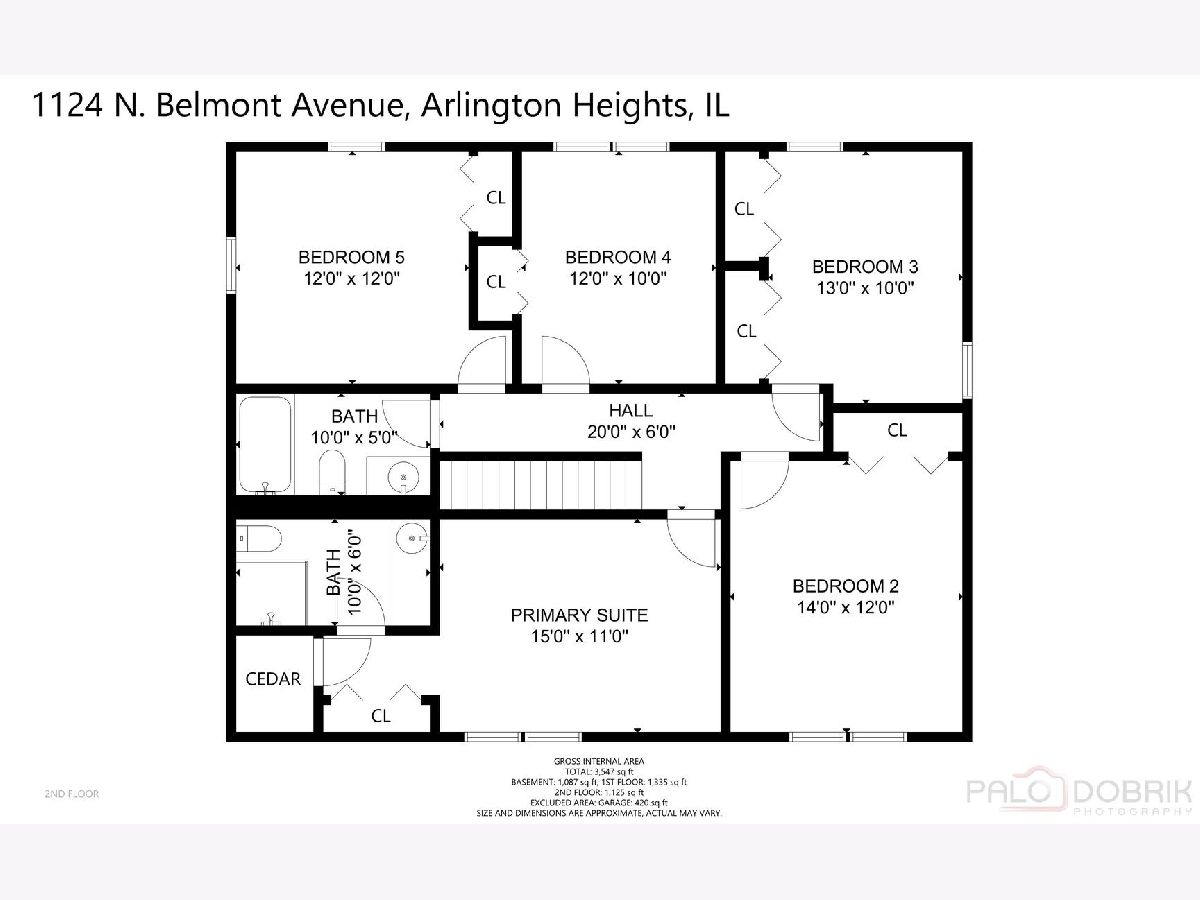
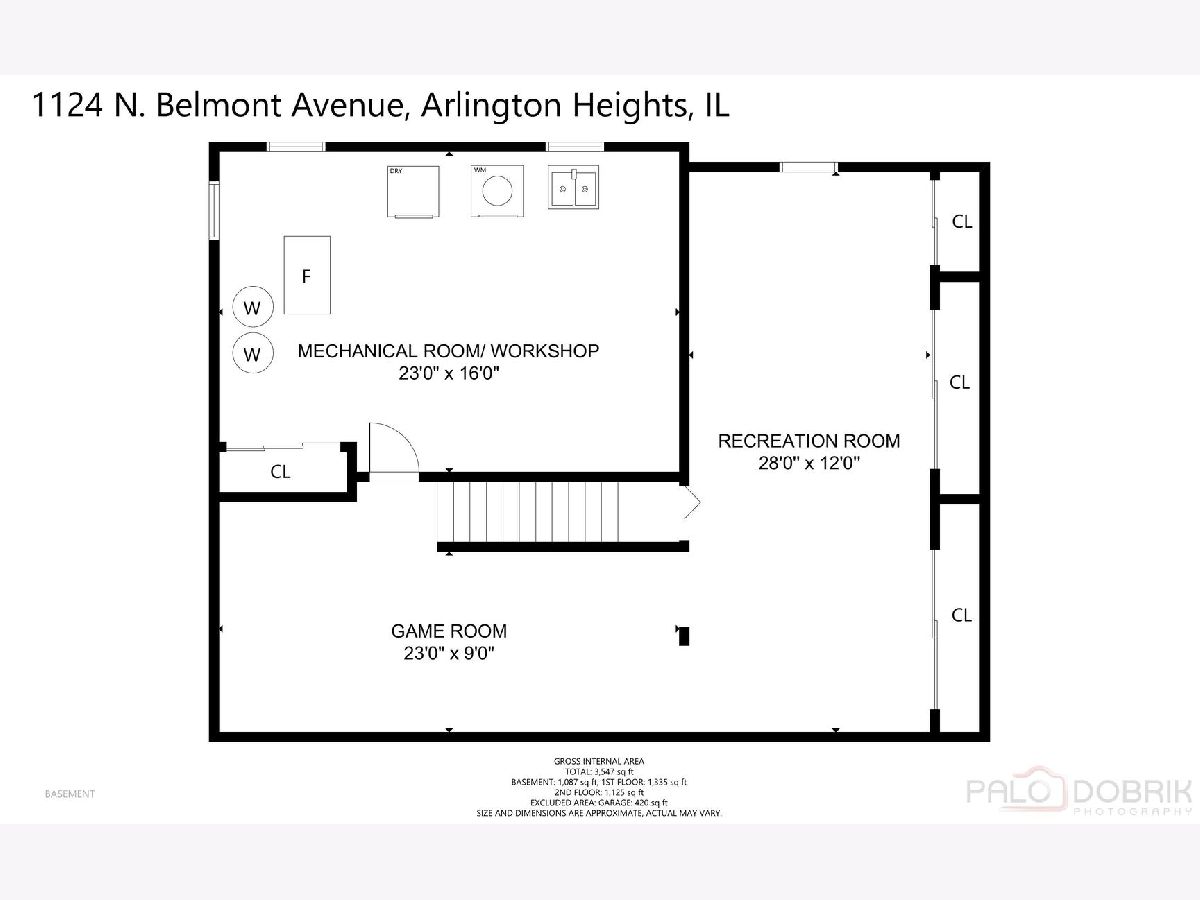
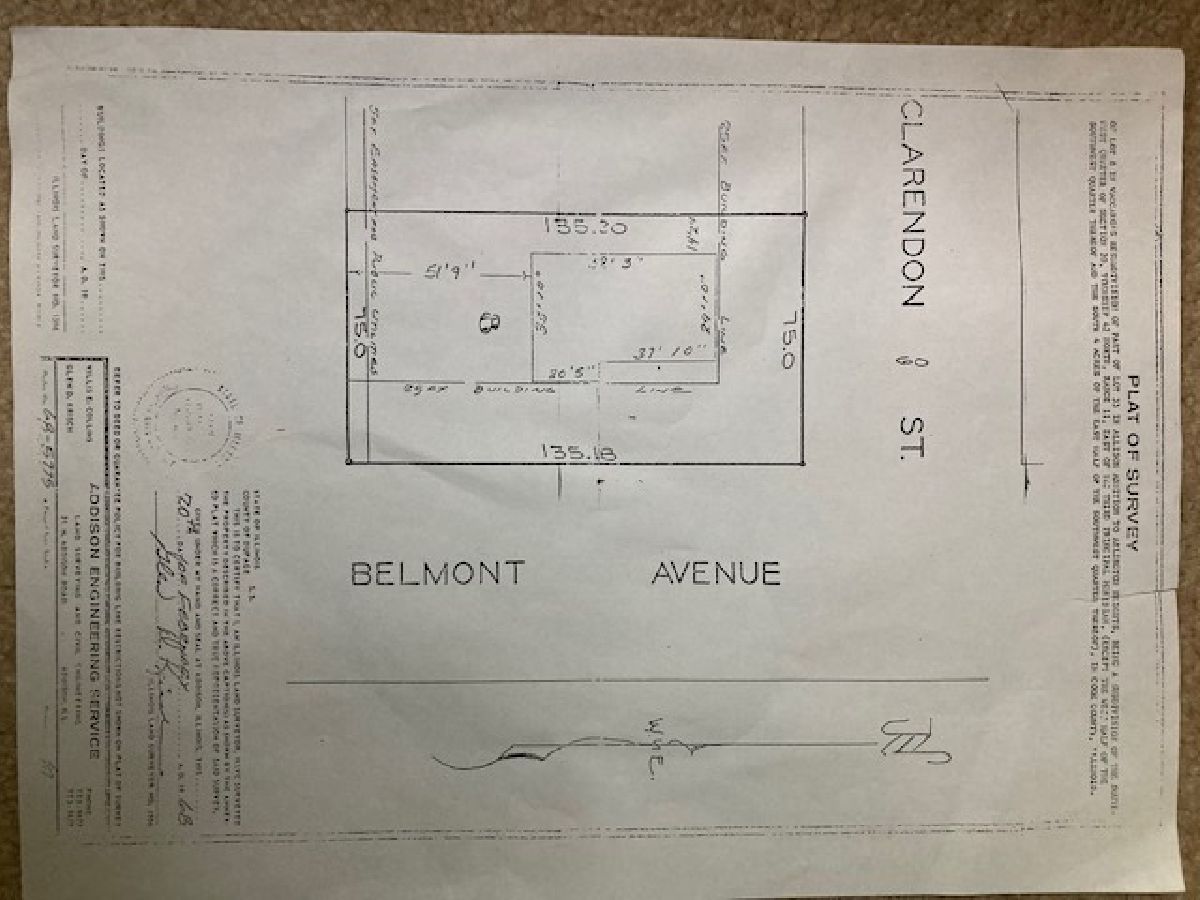
Room Specifics
Total Bedrooms: 5
Bedrooms Above Ground: 5
Bedrooms Below Ground: 0
Dimensions: —
Floor Type: Carpet
Dimensions: —
Floor Type: Carpet
Dimensions: —
Floor Type: Carpet
Dimensions: —
Floor Type: —
Full Bathrooms: 3
Bathroom Amenities: —
Bathroom in Basement: 0
Rooms: Bedroom 5,Office,Foyer,Eating Area,Recreation Room,Game Room
Basement Description: Unfinished
Other Specifics
| 2 | |
| — | |
| Concrete | |
| — | |
| Corner Lot | |
| 75X135.18X75X135.20 | |
| — | |
| Full | |
| Some Wood Floors, Separate Dining Room | |
| Double Oven, Dishwasher, Refrigerator, Freezer, Washer, Dryer, Gas Cooktop, Range Hood | |
| Not in DB | |
| Curbs, Sidewalks, Street Lights, Street Paved | |
| — | |
| — | |
| Gas Log, Gas Starter |
Tax History
| Year | Property Taxes |
|---|---|
| 2021 | $13,872 |
Contact Agent
Nearby Similar Homes
Nearby Sold Comparables
Contact Agent
Listing Provided By
Berkshire Hathaway HomeServices Chicago


