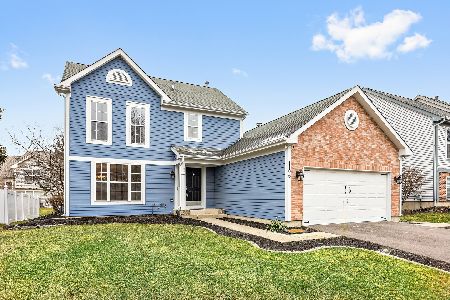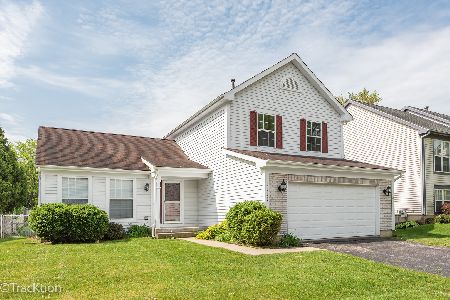1112 Clover Hill Lane, Elgin, Illinois 60120
$179,000
|
Sold
|
|
| Status: | Closed |
| Sqft: | 2,351 |
| Cost/Sqft: | $81 |
| Beds: | 4 |
| Baths: | 3 |
| Year Built: | 1991 |
| Property Taxes: | $6,206 |
| Days On Market: | 5043 |
| Lot Size: | 0,14 |
Description
Superbly maintained 4 br, 3 full bath spacious home, nestled on a lovely lot in popular Cobblers Crossing! Features include the walk-out lower-level, large 2+ car garage w/sep storage area, laundry/mud rm, updated kit w/new c tops & appliances, new furnace & AC, new roof & siding, & more! Walk-out LL offers a great in-law arrangement or home office! Beautiful patio and upper & lower decks! A GREAT FIND!
Property Specifics
| Single Family | |
| — | |
| — | |
| 1991 | |
| Full,Walkout | |
| DEVONSHIRE | |
| No | |
| 0.14 |
| Cook | |
| Cobblers Crossing | |
| 0 / Not Applicable | |
| None | |
| Public | |
| Public Sewer | |
| 08036682 | |
| 06062010060000 |
Property History
| DATE: | EVENT: | PRICE: | SOURCE: |
|---|---|---|---|
| 30 Apr, 2012 | Sold | $179,000 | MRED MLS |
| 6 Apr, 2012 | Under contract | $189,900 | MRED MLS |
| 6 Apr, 2012 | Listed for sale | $189,900 | MRED MLS |
Room Specifics
Total Bedrooms: 4
Bedrooms Above Ground: 4
Bedrooms Below Ground: 0
Dimensions: —
Floor Type: Carpet
Dimensions: —
Floor Type: Carpet
Dimensions: —
Floor Type: Carpet
Full Bathrooms: 3
Bathroom Amenities: Whirlpool
Bathroom in Basement: 1
Rooms: No additional rooms
Basement Description: Finished
Other Specifics
| 2 | |
| Concrete Perimeter | |
| — | |
| Deck, Patio | |
| — | |
| 60X101X60X100 | |
| — | |
| Full | |
| Vaulted/Cathedral Ceilings, In-Law Arrangement | |
| Range, Microwave, Dishwasher, Refrigerator, Washer, Dryer, Disposal | |
| Not in DB | |
| — | |
| — | |
| — | |
| — |
Tax History
| Year | Property Taxes |
|---|---|
| 2012 | $6,206 |
Contact Agent
Nearby Similar Homes
Nearby Sold Comparables
Contact Agent
Listing Provided By
RE/MAX Horizon







