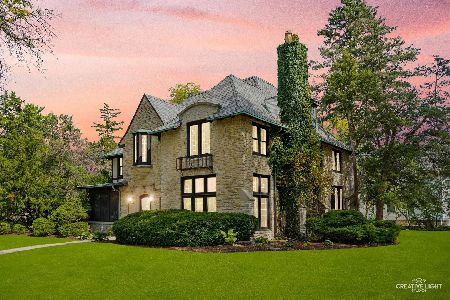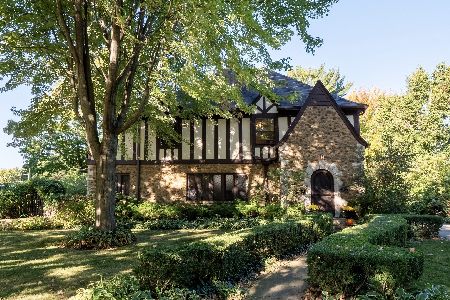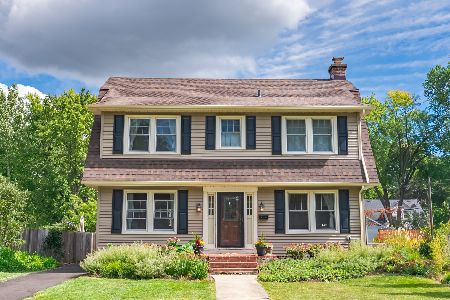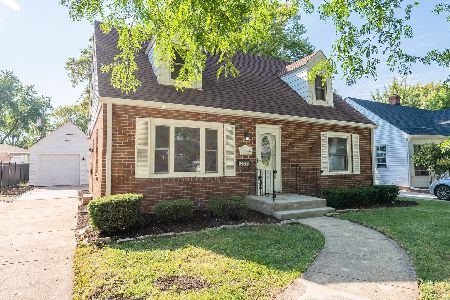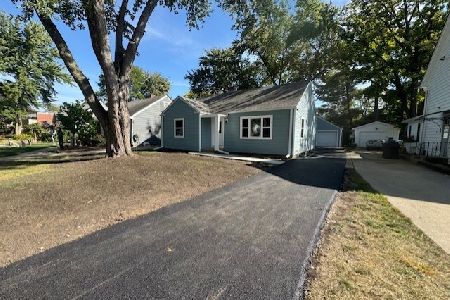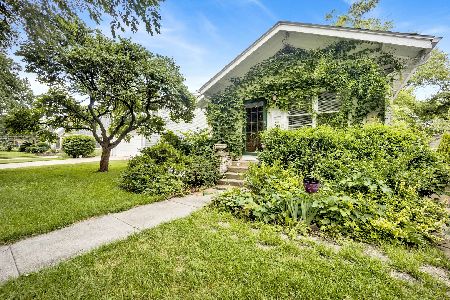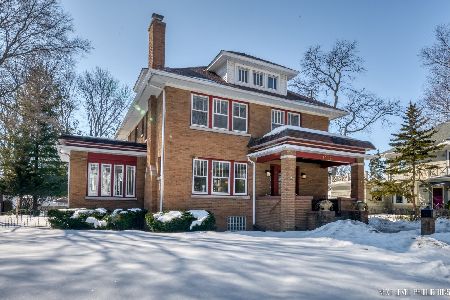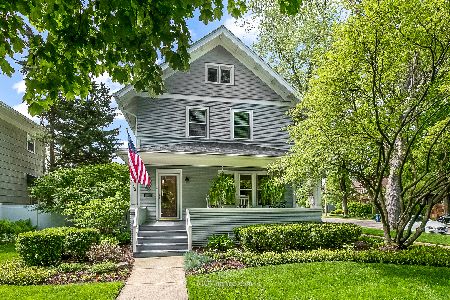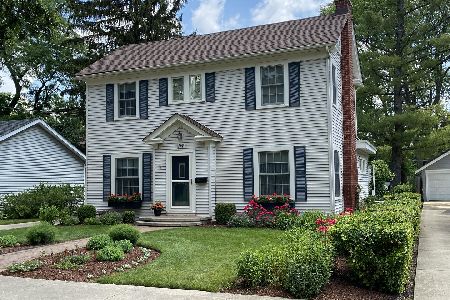1112 Garfield Avenue, Aurora, Illinois 60506
$326,400
|
Sold
|
|
| Status: | Closed |
| Sqft: | 2,447 |
| Cost/Sqft: | $135 |
| Beds: | 3 |
| Baths: | 3 |
| Year Built: | 1924 |
| Property Taxes: | $8,041 |
| Days On Market: | 2405 |
| Lot Size: | 0,26 |
Description
You will fall in love with this Craftsman style home at first sight! The covered front porch welcomes you to the open foyer with a built-in bench and living room with gas fireplace and extensive crown moldings and stained glass windows. The home features a separate, large dining area with built-ins and leaded glass, a family room and large, sunny kitchen with an eating area. Also on the first floor is an office with unique details including a book rack complete with a sliding ladder. Upstairs are 3 bedrooms and two updated full baths. The master is expansive with impressive windows and a sitting area. The finished attic space is a hidden gem, with a spiral staircase and beautiful wood finishes which makes a great library or game room. The home is brick on three sides and cedar on the rear. A heated two car garage with a lean-to shed has 200 amp service and plenty of storage for all of your gardening needs. A very special home on one of the most beautiful streets in Aurora.
Property Specifics
| Single Family | |
| — | |
| — | |
| 1924 | |
| Partial | |
| — | |
| No | |
| 0.26 |
| Kane | |
| — | |
| 0 / Not Applicable | |
| None | |
| Public | |
| Public Sewer | |
| 10318051 | |
| 1520284003 |
Nearby Schools
| NAME: | DISTRICT: | DISTANCE: | |
|---|---|---|---|
|
Grade School
Freeman Elementary School |
129 | — | |
|
Middle School
Washington Middle School |
129 | Not in DB | |
|
High School
West Aurora High School |
129 | Not in DB | |
Property History
| DATE: | EVENT: | PRICE: | SOURCE: |
|---|---|---|---|
| 10 Jun, 2019 | Sold | $326,400 | MRED MLS |
| 8 Apr, 2019 | Under contract | $329,900 | MRED MLS |
| 23 Mar, 2019 | Listed for sale | $329,900 | MRED MLS |
| 9 Apr, 2021 | Sold | $375,000 | MRED MLS |
| 28 Feb, 2021 | Under contract | $375,000 | MRED MLS |
| 26 Feb, 2021 | Listed for sale | $375,000 | MRED MLS |
Room Specifics
Total Bedrooms: 3
Bedrooms Above Ground: 3
Bedrooms Below Ground: 0
Dimensions: —
Floor Type: Hardwood
Dimensions: —
Floor Type: Hardwood
Full Bathrooms: 3
Bathroom Amenities: —
Bathroom in Basement: 0
Rooms: Eating Area,Sitting Room,Den
Basement Description: Unfinished,Crawl
Other Specifics
| 2 | |
| — | |
| — | |
| Patio, Stamped Concrete Patio, Storms/Screens | |
| — | |
| 70 X 155 | |
| Finished,Interior Stair | |
| Full | |
| Hardwood Floors | |
| Range, Microwave, Dishwasher, Refrigerator, Washer, Dryer, Disposal, Range Hood | |
| Not in DB | |
| — | |
| — | |
| — | |
| Gas Log |
Tax History
| Year | Property Taxes |
|---|---|
| 2019 | $8,041 |
| 2021 | $5,594 |
Contact Agent
Nearby Similar Homes
Nearby Sold Comparables
Contact Agent
Listing Provided By
REMAX Excels

