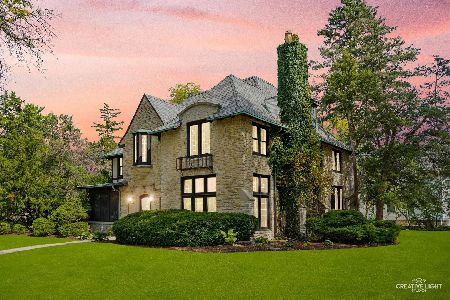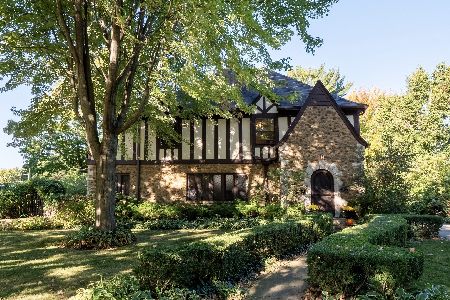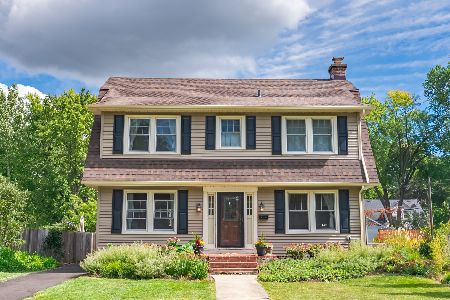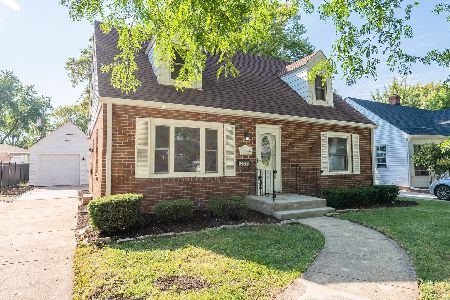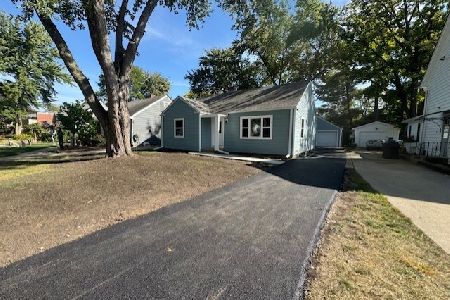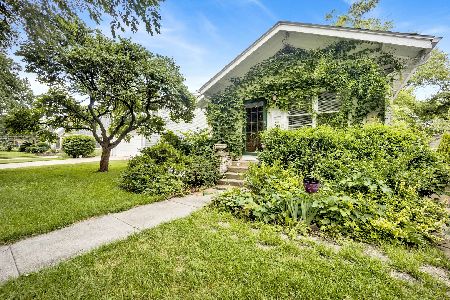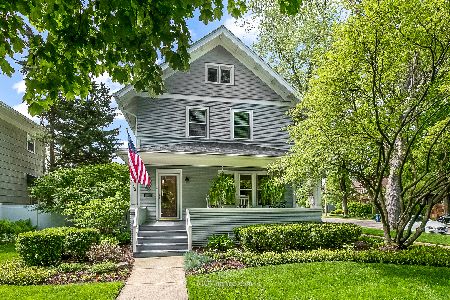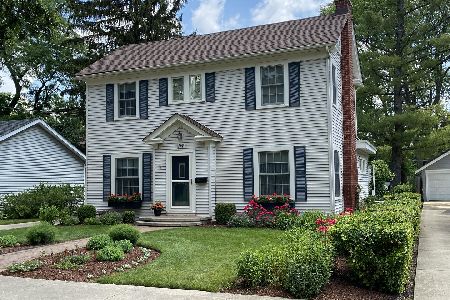1112 Garfield Avenue, Aurora, Illinois 60506
$375,000
|
Sold
|
|
| Status: | Closed |
| Sqft: | 3,026 |
| Cost/Sqft: | $124 |
| Beds: | 3 |
| Baths: | 3 |
| Year Built: | 1924 |
| Property Taxes: | $5,594 |
| Days On Market: | 1699 |
| Lot Size: | 0,25 |
Description
Situated on the famous Garfield Ave. in Aurora, 1112 Garfield has recently had some of its historic charm brought back to life. With 3000 sq. ft. of living space, this 3 bed, 2.5 bath home feels like a step back in time. On the main level you will find a large living room with a fireplace to relax next to. There is a large sunroom as well, surrounded with windows, perfect for enjoying any season. The large kitchen offers 2 sinks, a large range hood, and extra counter space for sitting and enjoying meals. AND there is an office on the main level, with a recently updated half bath. Upstairs, you will find 3 bedrooms, and 2 full baths. The master also has a large adjoining room, perfect for a reading nook or extra office space. The carpet has been torn off on the 2nd level, and the floors refinished wonderfully. There is even a large loft for homework or just relaxing. Other features include, a 2 car garage, and a large adjoining shed, a full basement, with an extra work area, fresh neutral paint that brightens up the home, AND an eating area adjoining the kitchen. Come check out this great home today!
Property Specifics
| Single Family | |
| — | |
| — | |
| 1924 | |
| Full | |
| — | |
| No | |
| 0.25 |
| Kane | |
| — | |
| 0 / Not Applicable | |
| None | |
| Public | |
| Public Sewer | |
| 11004475 | |
| 1520284003 |
Property History
| DATE: | EVENT: | PRICE: | SOURCE: |
|---|---|---|---|
| 10 Jun, 2019 | Sold | $326,400 | MRED MLS |
| 8 Apr, 2019 | Under contract | $329,900 | MRED MLS |
| 23 Mar, 2019 | Listed for sale | $329,900 | MRED MLS |
| 9 Apr, 2021 | Sold | $375,000 | MRED MLS |
| 28 Feb, 2021 | Under contract | $375,000 | MRED MLS |
| 26 Feb, 2021 | Listed for sale | $375,000 | MRED MLS |
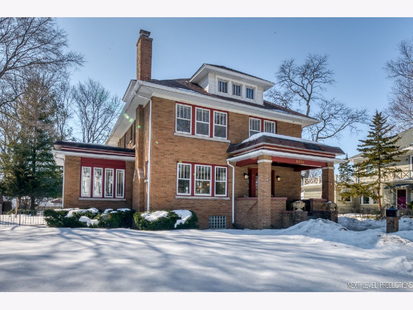
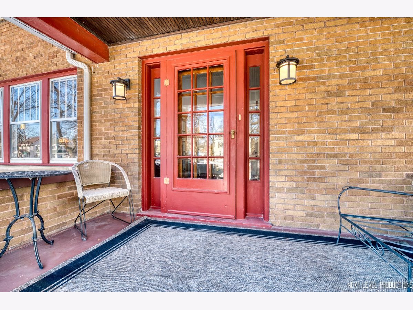
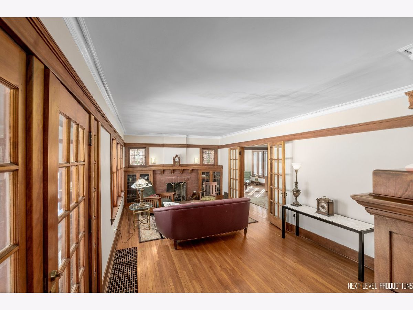
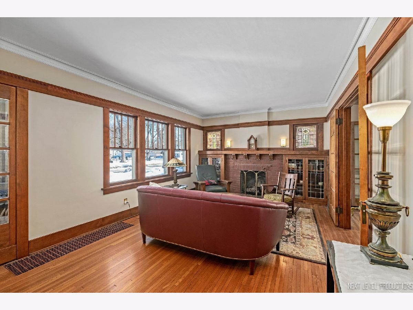
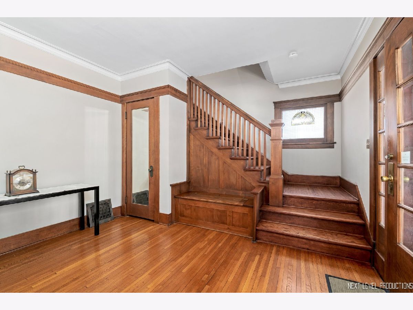
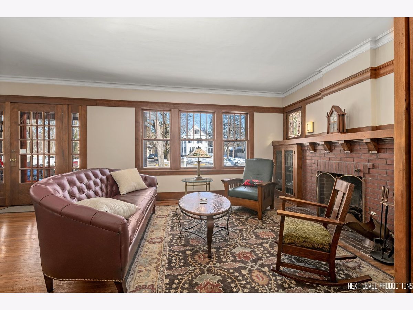
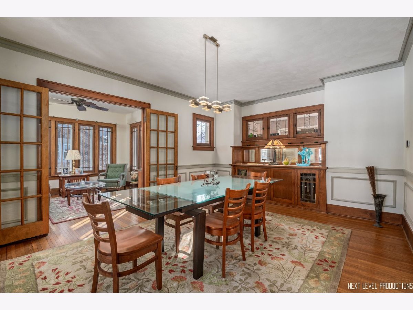
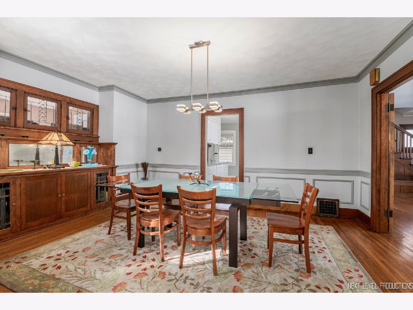
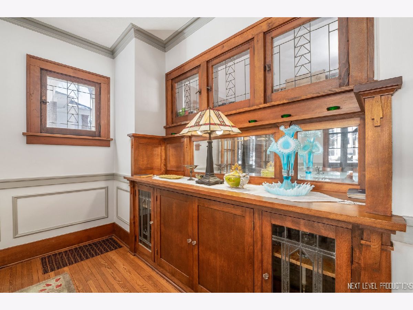
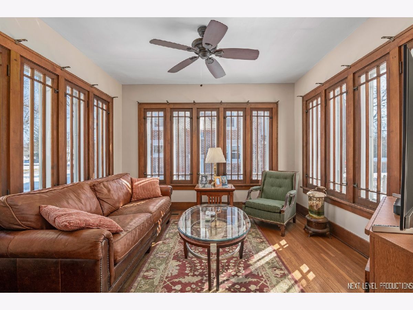
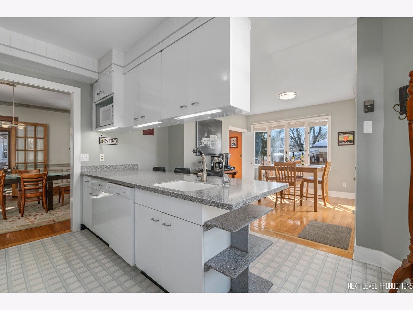
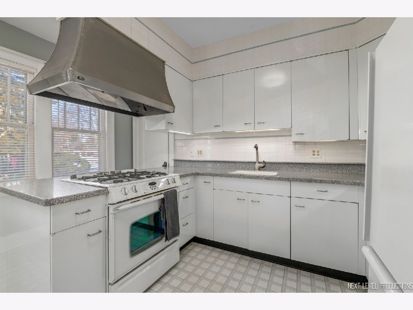
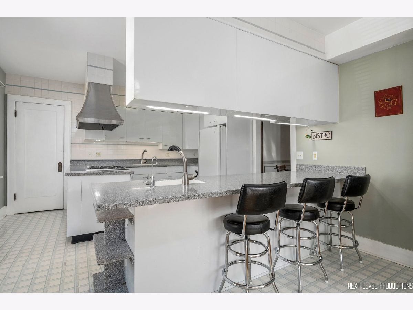
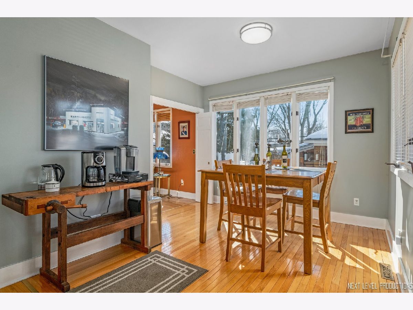
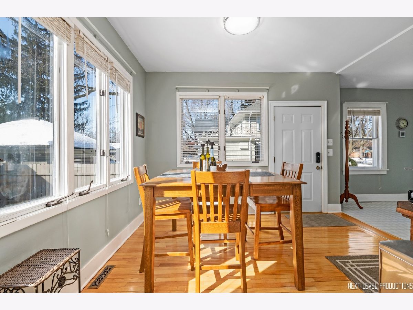
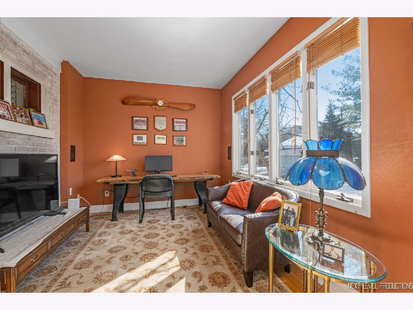
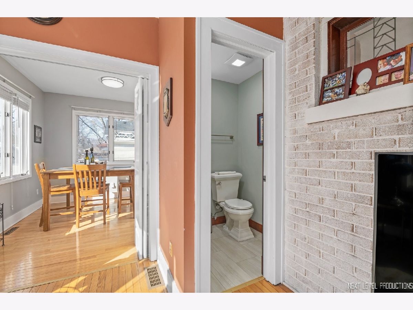
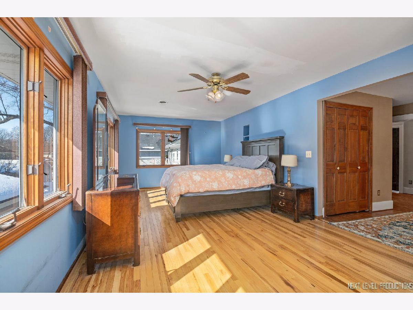
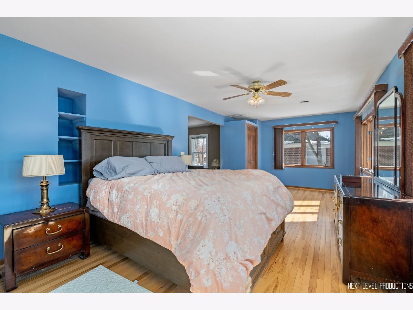
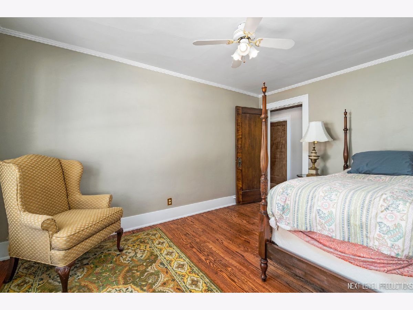
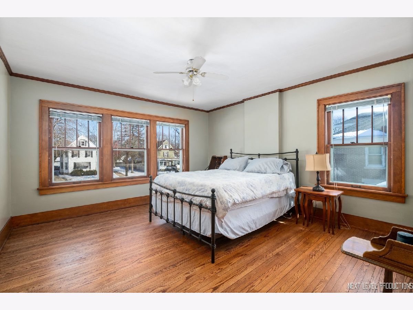
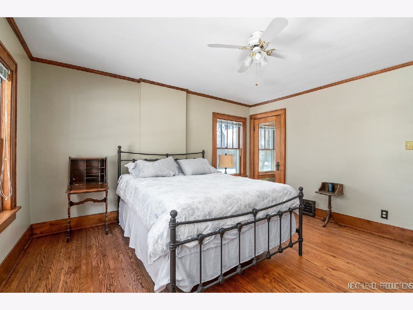
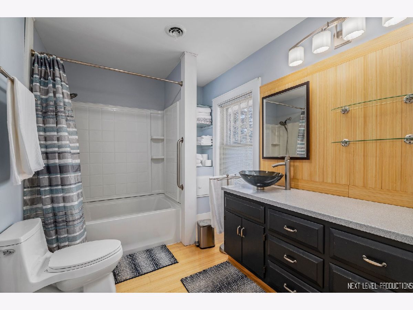
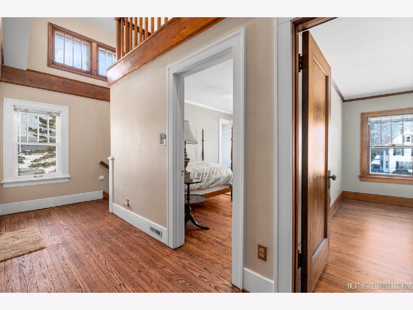
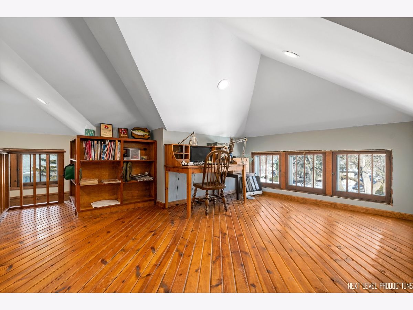
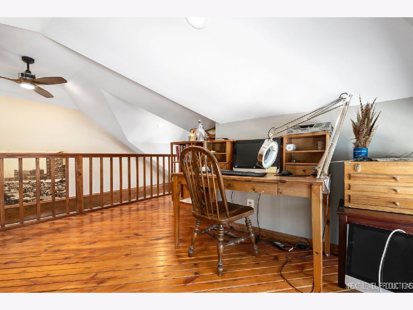
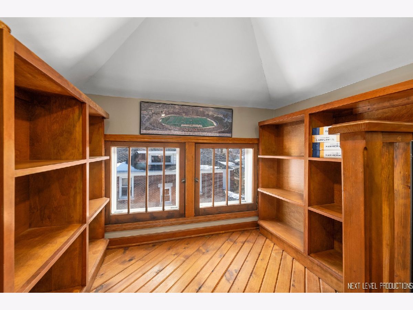
Room Specifics
Total Bedrooms: 3
Bedrooms Above Ground: 3
Bedrooms Below Ground: 0
Dimensions: —
Floor Type: Hardwood
Dimensions: —
Floor Type: Hardwood
Full Bathrooms: 3
Bathroom Amenities: —
Bathroom in Basement: 0
Rooms: Eating Area,Den,Loft,Sitting Room,Sun Room
Basement Description: Unfinished
Other Specifics
| 2 | |
| — | |
| Asphalt | |
| Porch | |
| — | |
| 70X155 | |
| — | |
| Full | |
| — | |
| Range, Microwave, Dishwasher, Refrigerator, Washer, Dryer, Disposal | |
| Not in DB | |
| — | |
| — | |
| — | |
| — |
Tax History
| Year | Property Taxes |
|---|---|
| 2019 | $8,041 |
| 2021 | $5,594 |
Contact Agent
Nearby Similar Homes
Nearby Sold Comparables
Contact Agent
Listing Provided By
Century 21 Affiliated

