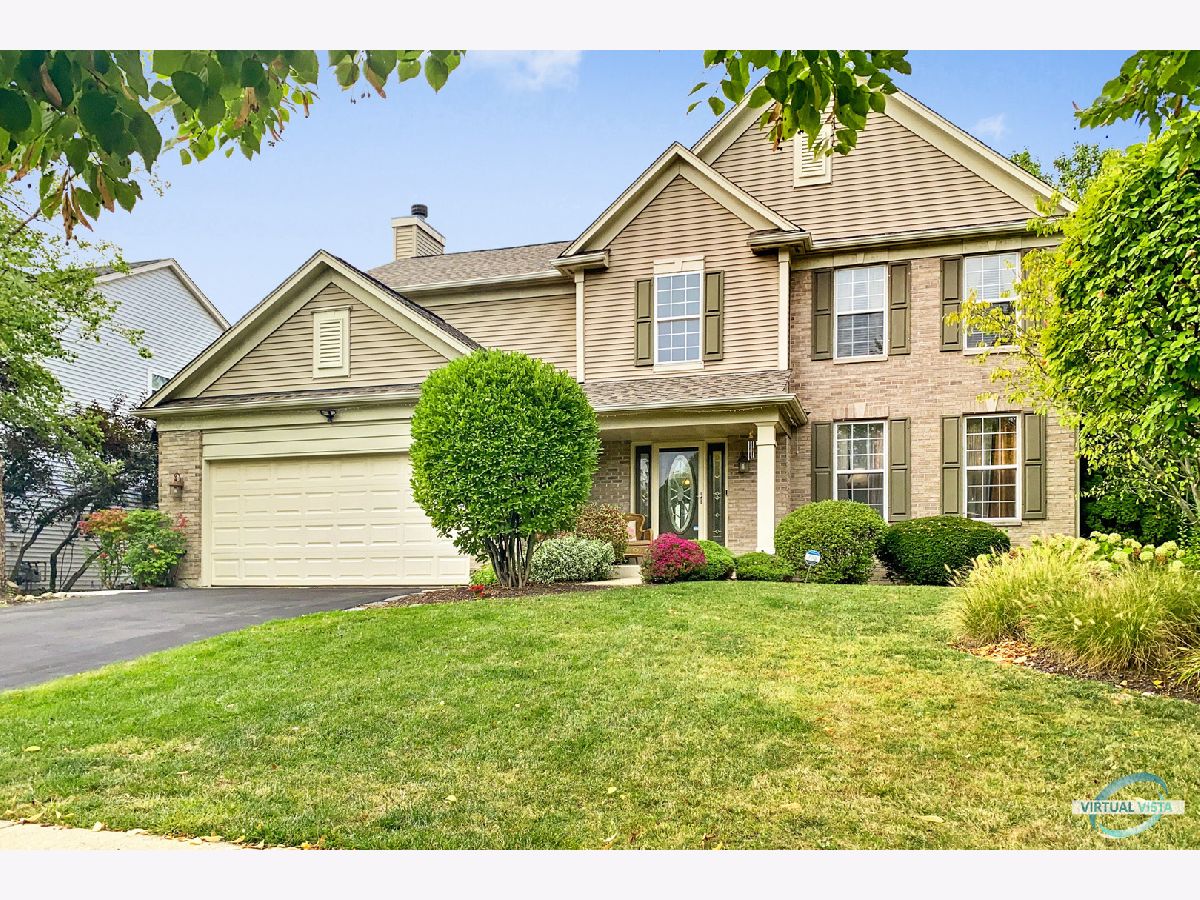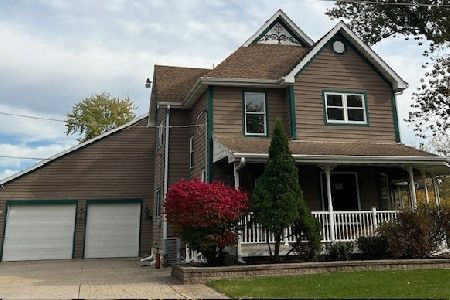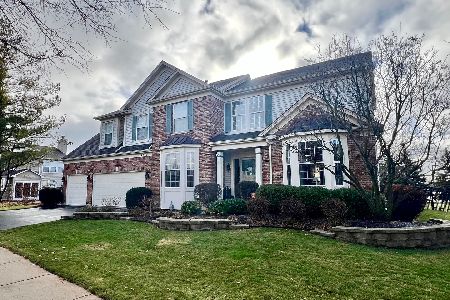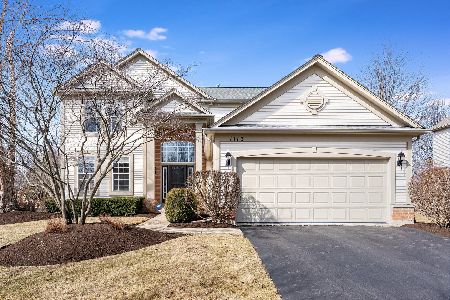1130 Glen Eagle Drive, Aurora, Illinois 60502
$502,000
|
Sold
|
|
| Status: | Closed |
| Sqft: | 2,678 |
| Cost/Sqft: | $191 |
| Beds: | 4 |
| Baths: | 4 |
| Year Built: | 2000 |
| Property Taxes: | $11,424 |
| Days On Market: | 1529 |
| Lot Size: | 0,26 |
Description
**Location Location Location** **$3,000 Sellers credit for floor refinishing** East facing corner lot home in Country Club Village community in the esteemed 204SD, close to highways and RT59 Metra station. Immaculate home with 4 beds, 3.5 bath with finished basement with full bath, and a great backyard with brick patio. Spacious family and living rooms, Foyer, Hardwood floors on First and second floors, open gourmet chef's kitchen with white farmhouse sink and granite countertops, backsplash, spacious master bedroom with spa-like master bathroom. Recent upgrades include a pathway to the backyard patio, new sprinkler system, new dishwasher, cabinets in laundry, new water heater (2020), and landscaping work. Roof & siding (2014), A/C & Furnace (2014). Highly convenient for commute, Schools within walkable distance (Elementary & Middle), YMCA daycare available in Elementary school, and a lot of activities available close by for kids. This is the perfect place to make a beautiful home with all the desired features. Note: Washer/Dryer are not included.
Property Specifics
| Single Family | |
| — | |
| — | |
| 2000 | |
| Full | |
| — | |
| No | |
| 0.26 |
| Du Page | |
| Country Club Village | |
| 557 / Annual | |
| Other | |
| Lake Michigan | |
| Public Sewer | |
| 11241826 | |
| 0718203037 |
Nearby Schools
| NAME: | DISTRICT: | DISTANCE: | |
|---|---|---|---|
|
Grade School
Brooks Elementary School |
204 | — | |
|
Middle School
Granger Middle School |
204 | Not in DB | |
|
High School
Metea Valley High School |
204 | Not in DB | |
Property History
| DATE: | EVENT: | PRICE: | SOURCE: |
|---|---|---|---|
| 11 Oct, 2016 | Sold | $427,000 | MRED MLS |
| 7 Sep, 2016 | Under contract | $439,000 | MRED MLS |
| — | Last price change | $455,000 | MRED MLS |
| 23 May, 2016 | Listed for sale | $455,000 | MRED MLS |
| 29 Dec, 2021 | Sold | $502,000 | MRED MLS |
| 2 Dec, 2021 | Under contract | $511,990 | MRED MLS |
| — | Last price change | $519,900 | MRED MLS |
| 8 Oct, 2021 | Listed for sale | $519,900 | MRED MLS |

Room Specifics
Total Bedrooms: 4
Bedrooms Above Ground: 4
Bedrooms Below Ground: 0
Dimensions: —
Floor Type: Hardwood
Dimensions: —
Floor Type: Hardwood
Dimensions: —
Floor Type: Hardwood
Full Bathrooms: 4
Bathroom Amenities: Separate Shower,Double Sink,Soaking Tub
Bathroom in Basement: 0
Rooms: No additional rooms
Basement Description: Finished
Other Specifics
| 2 | |
| — | |
| — | |
| Patio, Brick Paver Patio | |
| — | |
| 11091 | |
| — | |
| Full | |
| Hardwood Floors, Second Floor Laundry, Granite Counters | |
| Range, Microwave, Dishwasher, High End Refrigerator, Disposal, Stainless Steel Appliance(s) | |
| Not in DB | |
| Curbs, Sidewalks, Street Lights, Street Paved | |
| — | |
| — | |
| — |
Tax History
| Year | Property Taxes |
|---|---|
| 2016 | $10,583 |
| 2021 | $11,424 |
Contact Agent
Nearby Similar Homes
Nearby Sold Comparables
Contact Agent
Listing Provided By
Charles Rutenberg Realty of IL








