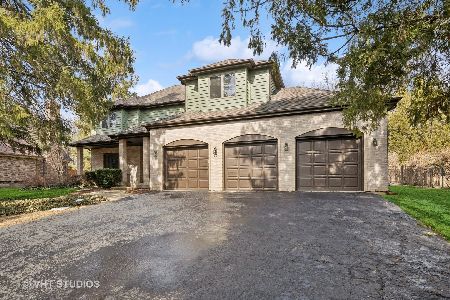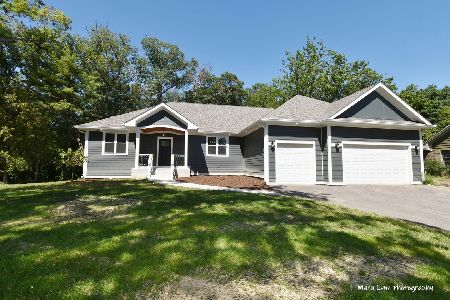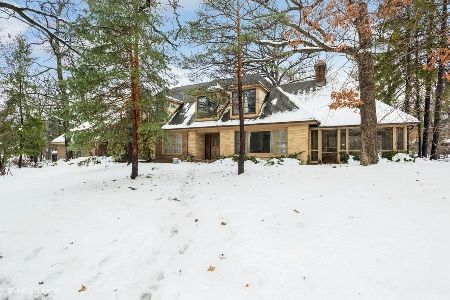1112 Gulf Keys Road, Elgin, Illinois 60120
$485,000
|
Sold
|
|
| Status: | Closed |
| Sqft: | 3,588 |
| Cost/Sqft: | $139 |
| Beds: | 4 |
| Baths: | 5 |
| Year Built: | 1993 |
| Property Taxes: | $9,312 |
| Days On Market: | 1761 |
| Lot Size: | 0,46 |
Description
Welcome home to one of only 26 executive custom homes in a quiet, private community just steps from shopping, restaurants, etc! This incredible location allows you to get any direction in a hurry yet feel like you're in your own little neighborhood secluded from the world! Versatile layout has multiple master bedroom options including a first floor master with a fireplace and an absolutely KILLER master bath!! Beautiful & timeless kitchen was just renovated last year! 2nd floor offers 3 bedrooms including one with en suite and a jack n jill! Finished basement features rec room with fireplace, workout room (or office/den/bedroom!), full bath, and HUGE utility/workshop/storage room! Tons of windows throughout provide endless natural light! CRAZY 3.5 car HEATED garage with super high ceilings and tons of storage!! Many updates over the last couple years including circle driveway, 2 high efficiency furnaces including a UV light, 2 new H20 heaters, LeafGuard gutters, and more!! Fenced yard!! Streamwood mail/fire/police/schools!!
Property Specifics
| Single Family | |
| — | |
| — | |
| 1993 | |
| Full | |
| CUSTOM | |
| No | |
| 0.46 |
| Cook | |
| Sarasota Trails | |
| 65 / Monthly | |
| Scavenger,Snow Removal | |
| Public | |
| Public Sewer | |
| 10998879 | |
| 06282050040000 |
Nearby Schools
| NAME: | DISTRICT: | DISTANCE: | |
|---|---|---|---|
|
Grade School
Hilltop Elementary School |
46 | — | |
|
Middle School
Canton Middle School |
46 | Not in DB | |
|
High School
Streamwood High School |
46 | Not in DB | |
Property History
| DATE: | EVENT: | PRICE: | SOURCE: |
|---|---|---|---|
| 14 May, 2021 | Sold | $485,000 | MRED MLS |
| 5 Mar, 2021 | Under contract | $499,900 | MRED MLS |
| 19 Feb, 2021 | Listed for sale | $499,900 | MRED MLS |
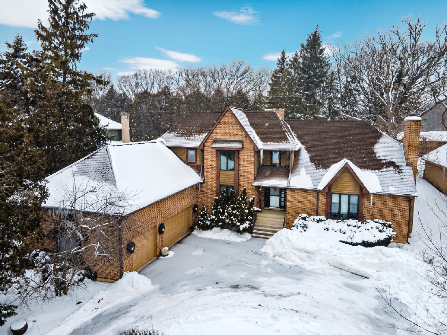
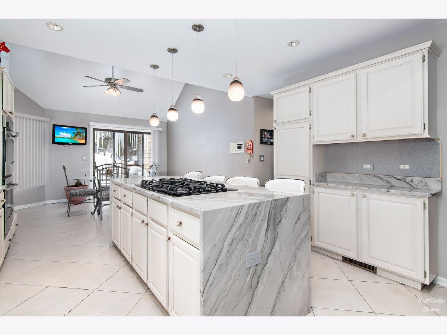
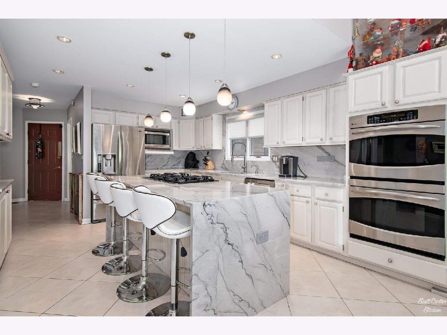
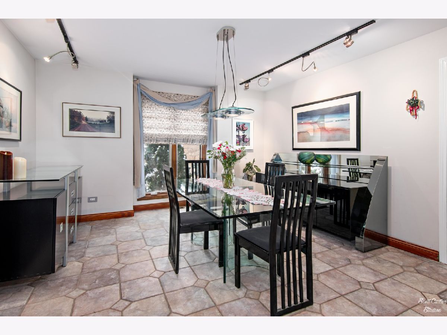
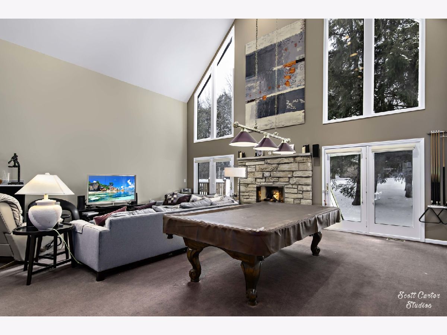
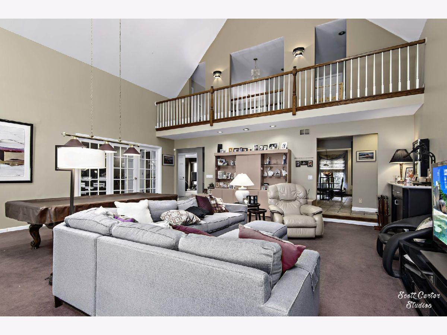
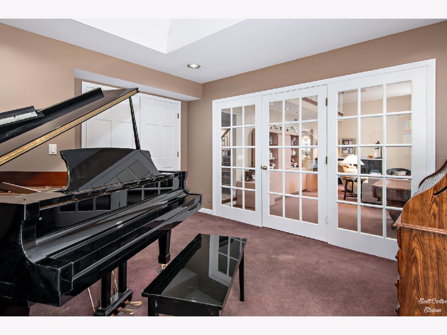
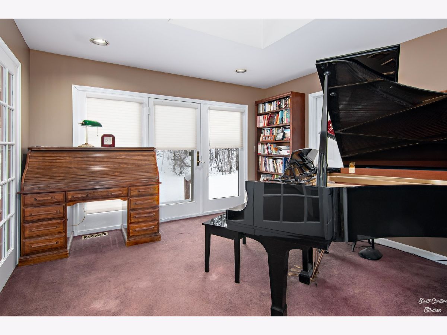
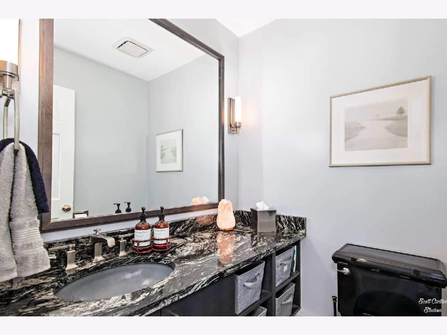
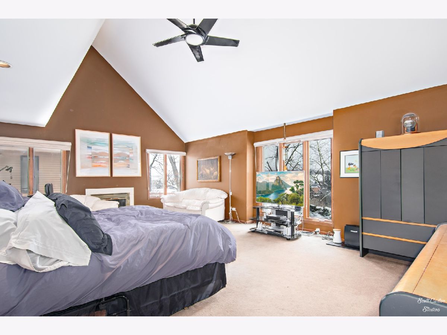
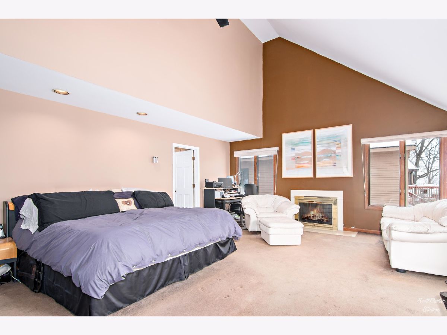
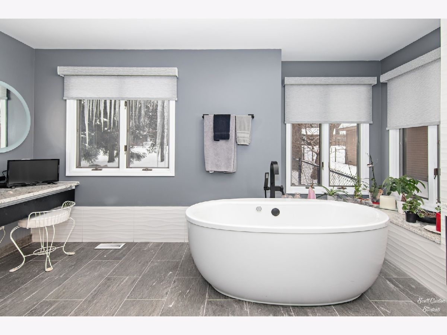
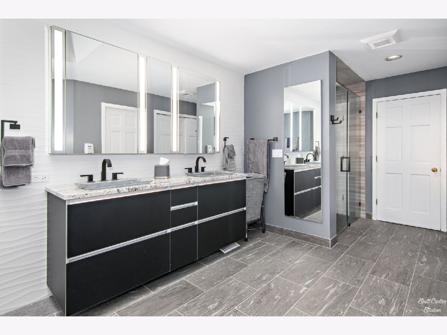
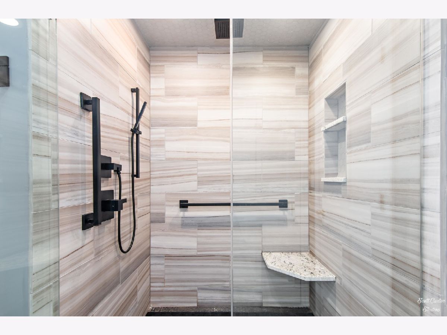
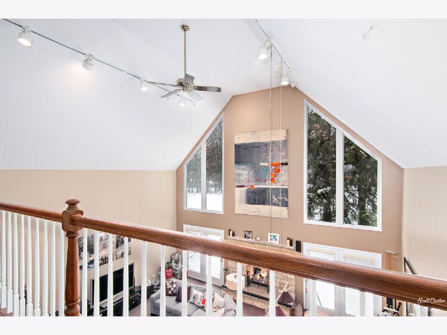
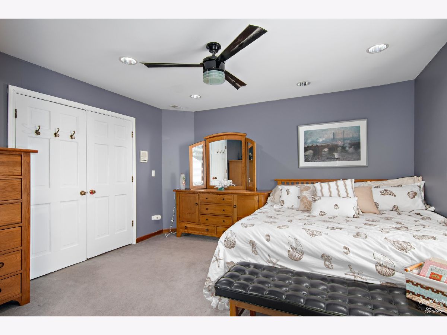
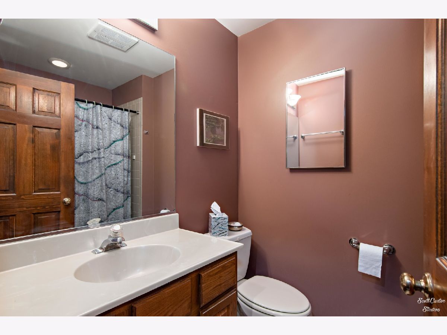

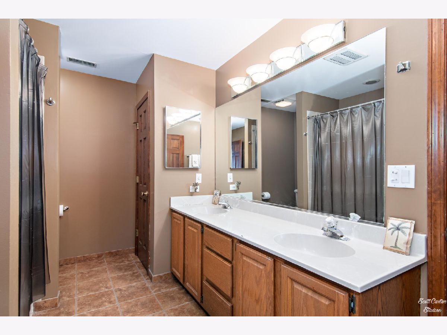
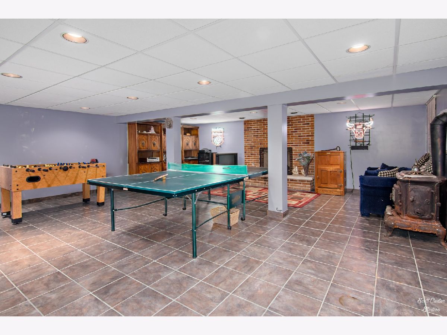
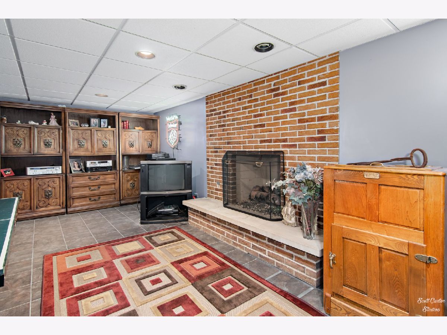
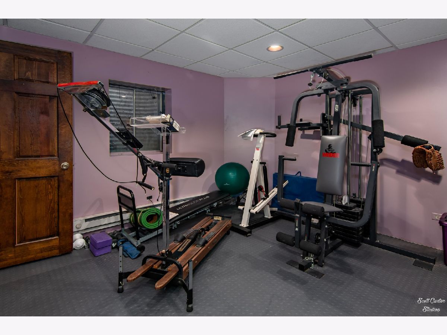
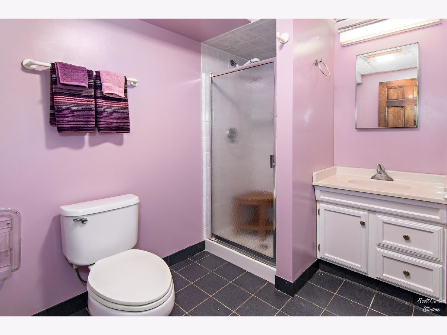
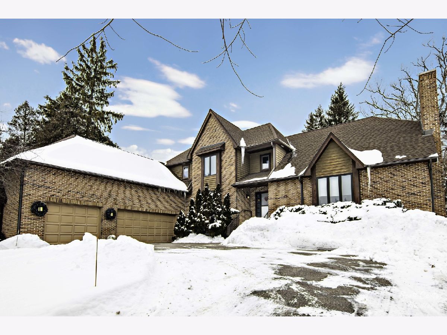

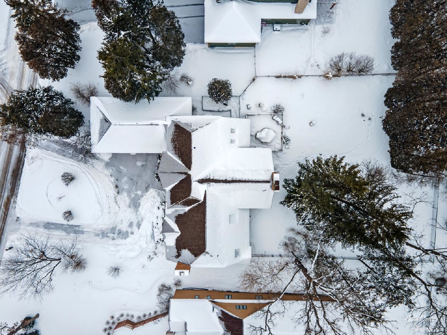
Room Specifics
Total Bedrooms: 5
Bedrooms Above Ground: 4
Bedrooms Below Ground: 1
Dimensions: —
Floor Type: Carpet
Dimensions: —
Floor Type: Carpet
Dimensions: —
Floor Type: Carpet
Dimensions: —
Floor Type: —
Full Bathrooms: 5
Bathroom Amenities: Separate Shower,Double Sink
Bathroom in Basement: 1
Rooms: Great Room,Recreation Room,Bedroom 5,Den,Workshop,Foyer
Basement Description: Finished,Rec/Family Area,Storage Space
Other Specifics
| 3.5 | |
| Concrete Perimeter | |
| Asphalt,Circular | |
| Deck, Porch | |
| Fenced Yard | |
| 100X200 | |
| Unfinished | |
| Full | |
| Vaulted/Cathedral Ceilings, Skylight(s), Bar-Dry, Hardwood Floors, First Floor Bedroom, In-Law Arrangement, First Floor Laundry, First Floor Full Bath, Built-in Features, Walk-In Closet(s), Some Carpeting, Granite Counters, Separate Dining Room | |
| Double Oven, Microwave, Dishwasher, High End Refrigerator, Freezer, Washer, Dryer, Disposal, Stainless Steel Appliance(s), Cooktop, Gas Cooktop, Gas Oven | |
| Not in DB | |
| Park, Lake, Street Paved | |
| — | |
| — | |
| Gas Log, Gas Starter |
Tax History
| Year | Property Taxes |
|---|---|
| 2021 | $9,312 |
Contact Agent
Nearby Similar Homes
Nearby Sold Comparables
Contact Agent
Listing Provided By
Keller Williams Success Realty




