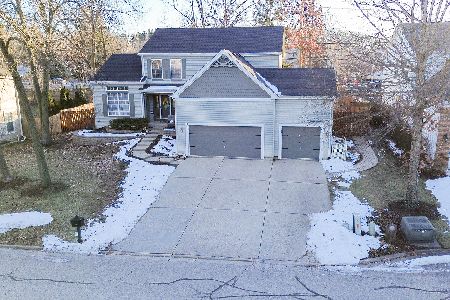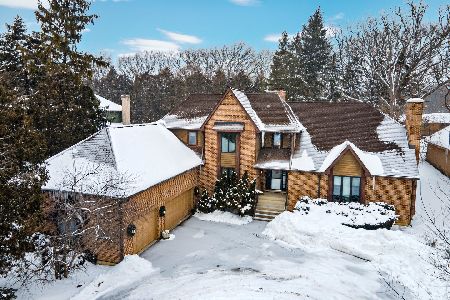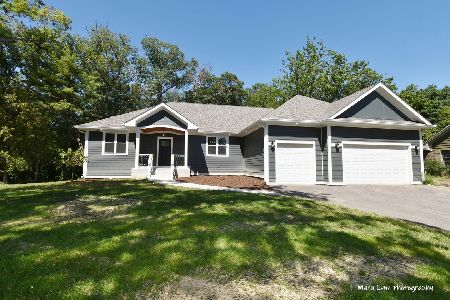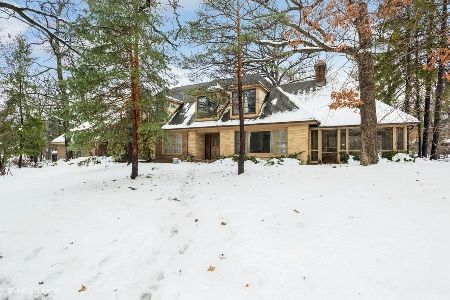1116 Gulf Keys Road, Elgin, Illinois 60120
$635,000
|
Sold
|
|
| Status: | Closed |
| Sqft: | 3,258 |
| Cost/Sqft: | $196 |
| Beds: | 4 |
| Baths: | 4 |
| Year Built: | 1993 |
| Property Taxes: | $12,284 |
| Days On Market: | 333 |
| Lot Size: | 0,43 |
Description
Welcome Home! Here is your opportunity to own this one-of-a-kind custom-built home in the highly desirable Sarasota Trails neighborhood. The original owners have meticulously maintained and cared for this home! Custom Quality from top to bottom with top materials and top workmanship! A large inviting covered front porch greets you with style and class. Upon entering you are greeted with a beautiful, oak curved staircase leading you to the second floor. The first-floor open concept provides the perfect flow for family living and entertaining. The inviting family room is anchored with a brick gas fireplace, built ins on either side and a wet bar. The beamed ceiling showcases the quality and workmanship of the home. A conveniently located office/den sits adjacent to the family room. The kitchen overlooks the family room and offers plenty of cabinet and counter space, center island and Granite countertops. The large eat in area with a bay window provides abundant light and overlooks the inviting backyard space. The dining room with crown molding is large enough to host family and friends on your special occasions and holiday gatherings! Completing the first floor is a large living room with tray ceiling and plenty of room for entertaining. Upstairs you will find 4 large bedrooms. Bedroom 1 features a built-in cedar lined window bench/chest. The second and third bedrooms are roomy, and both feature a walk-in closet. The Primary Bedroom is oversized providing plenty of space for a sitting and lounging area and a large cedar box window bench. The ensuite includes a whirlpool tub and a separate shower. A large Walk-in closet completes this oasis. A balcony off the Primary is perfect for relaxing and enjoying the views! There's more ..... a fully finished basement awaits you. A custom-built floating oak staircase leads you to the space and further announces the quality and craftsmanship of the home! The basement features a custom-built oak wet bar with brass footrest, cabinetry, wine rack and beverage refrigerator. Other features include a full bathroom, and a fitness/workout room. Outside, you will find 2 decks, one with a Pergola, that look over the professionally fully fenced, landscaped yard. Central Vac system, new carpeting was just installed on the second level and the Exterior of the home was painted in 2024.Close to shopping and dining. You will love the quiet location and neighborhood! It's all here for you!
Property Specifics
| Single Family | |
| — | |
| — | |
| 1993 | |
| — | |
| — | |
| No | |
| 0.43 |
| Cook | |
| Sarasota Trails | |
| 65 / Monthly | |
| — | |
| — | |
| — | |
| 12272570 | |
| 06282050050000 |
Nearby Schools
| NAME: | DISTRICT: | DISTANCE: | |
|---|---|---|---|
|
Grade School
Hilltop Elementary School |
46 | — | |
|
Middle School
Canton Middle School |
46 | Not in DB | |
|
High School
Streamwood High School |
46 | Not in DB | |
Property History
| DATE: | EVENT: | PRICE: | SOURCE: |
|---|---|---|---|
| 30 Apr, 2025 | Sold | $635,000 | MRED MLS |
| 18 Mar, 2025 | Under contract | $640,000 | MRED MLS |
| 27 Feb, 2025 | Listed for sale | $640,000 | MRED MLS |
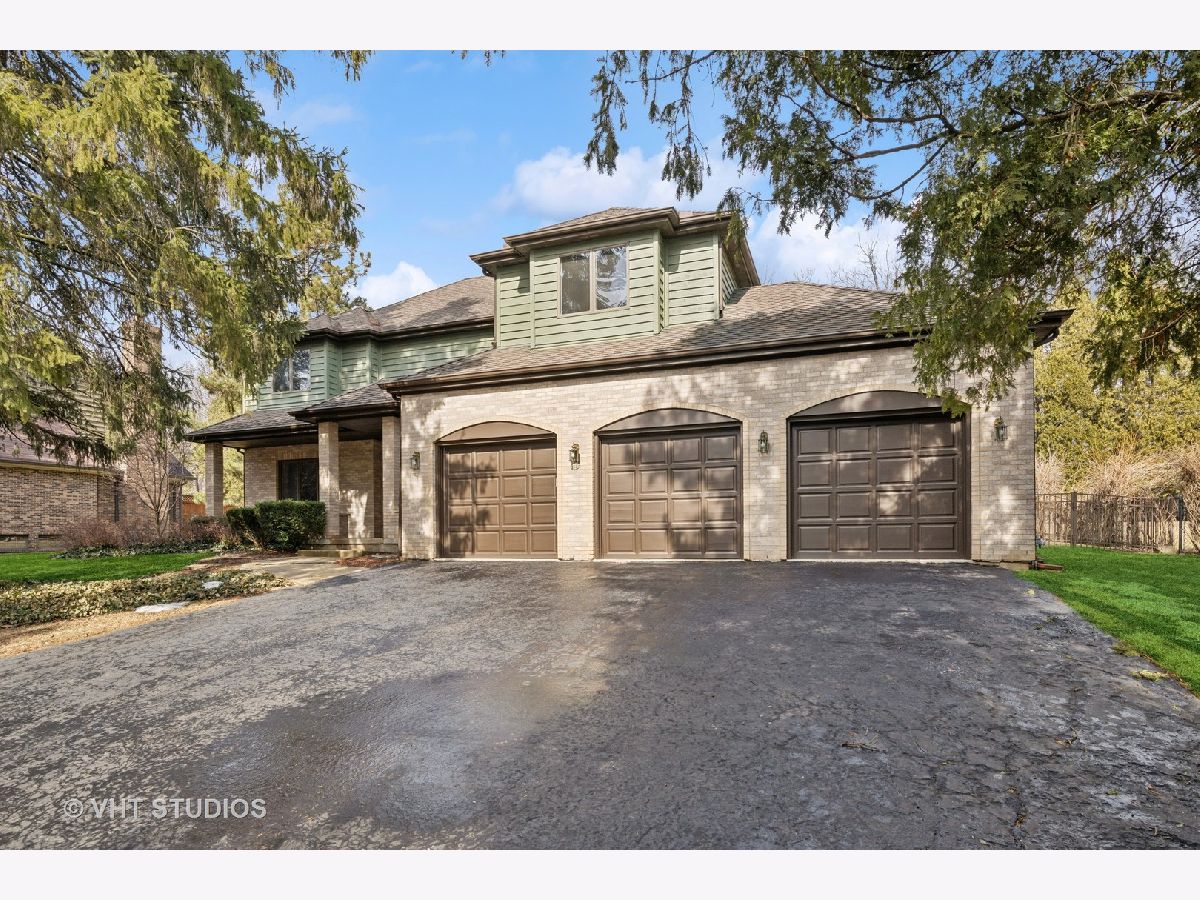





























Room Specifics
Total Bedrooms: 4
Bedrooms Above Ground: 4
Bedrooms Below Ground: 0
Dimensions: —
Floor Type: —
Dimensions: —
Floor Type: —
Dimensions: —
Floor Type: —
Full Bathrooms: 4
Bathroom Amenities: —
Bathroom in Basement: 1
Rooms: —
Basement Description: —
Other Specifics
| 3 | |
| — | |
| — | |
| — | |
| — | |
| 99.9 X 178.9 X 99 X 197 | |
| — | |
| — | |
| — | |
| — | |
| Not in DB | |
| — | |
| — | |
| — | |
| — |
Tax History
| Year | Property Taxes |
|---|---|
| 2025 | $12,284 |
Contact Agent
Nearby Similar Homes
Nearby Sold Comparables
Contact Agent
Listing Provided By
Baird & Warner


