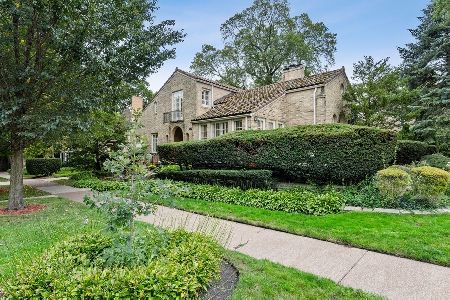1112 Lake Street, Evanston, Illinois 60201
$906,000
|
Sold
|
|
| Status: | Closed |
| Sqft: | 0 |
| Cost/Sqft: | — |
| Beds: | 6 |
| Baths: | 5 |
| Year Built: | 1924 |
| Property Taxes: | $13,795 |
| Days On Market: | 1639 |
| Lot Size: | 0,00 |
Description
A truly wonderful home. Located on one of the prettiest residential streets in downtown Evanston. Impeccably maintained this three-story, 6 bedroom, 4.5 bath home in the Dewey School District offers an ideal "walk-to" location. Just steps to the Merrick Rose Garden and all that is downtown Evanston and the Lakefront. Near schools, parks, public transportation with easy access to Lake Shore Drive. The home is situated on a large lot with a beautifully landscaped "secret garden" backyard where lush foliage abounds, and privacy is paramount.
Property Specifics
| Single Family | |
| — | |
| Colonial | |
| 1924 | |
| Full | |
| TRADITIONAL--3 STORY | |
| No | |
| — |
| Cook | |
| — | |
| 0 / Not Applicable | |
| None | |
| Lake Michigan,Public | |
| Public Sewer | |
| 11179676 | |
| 11183200050000 |
Nearby Schools
| NAME: | DISTRICT: | DISTANCE: | |
|---|---|---|---|
|
Grade School
Dewey Elementary School |
65 | — | |
|
Middle School
Nichols Middle School |
65 | Not in DB | |
|
High School
Evanston Twp High School |
202 | Not in DB | |
Property History
| DATE: | EVENT: | PRICE: | SOURCE: |
|---|---|---|---|
| 23 Sep, 2021 | Sold | $906,000 | MRED MLS |
| 9 Aug, 2021 | Under contract | $875,000 | MRED MLS |
| 5 Aug, 2021 | Listed for sale | $875,000 | MRED MLS |
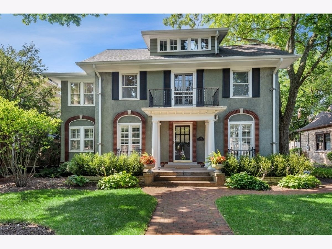
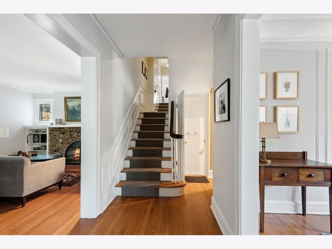
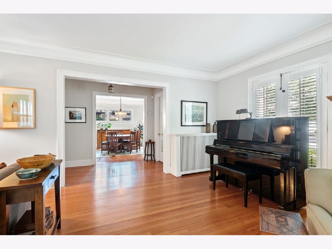
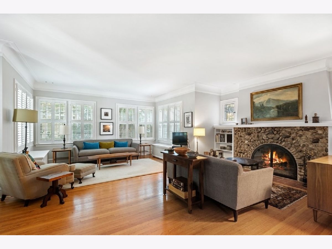
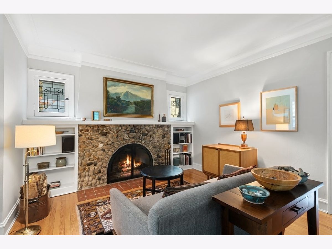
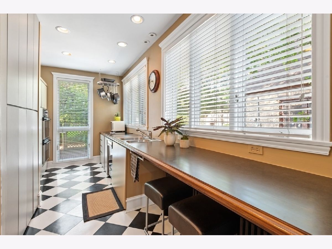
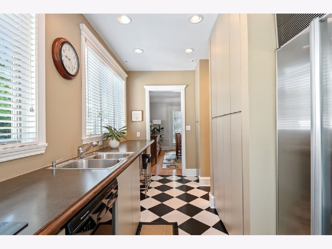
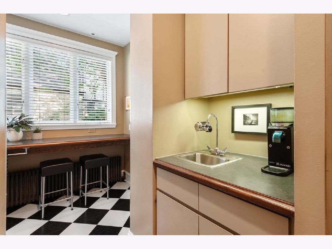
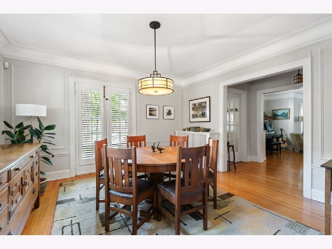
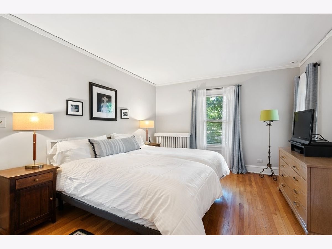
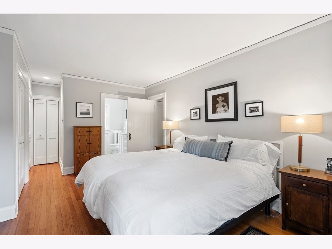
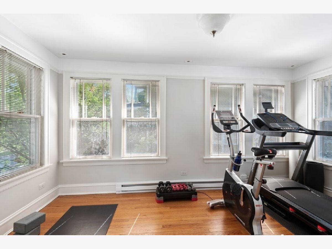
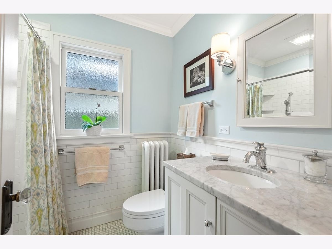
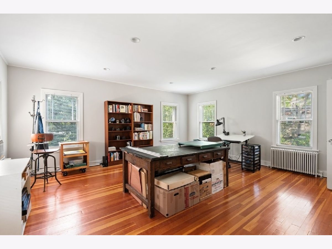
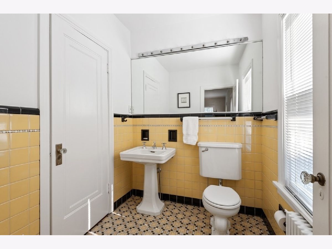
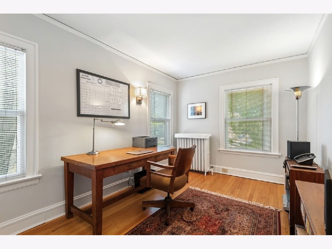
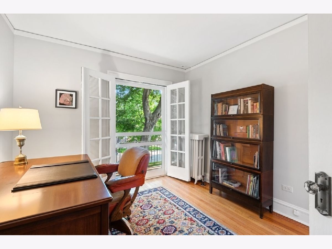
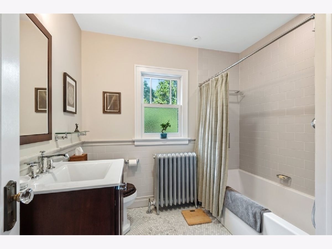
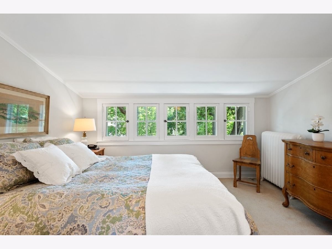
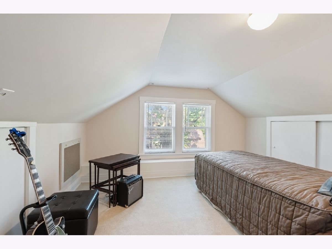
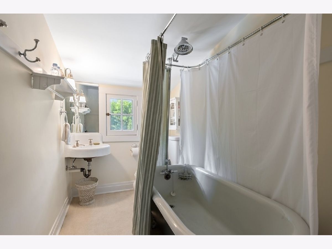
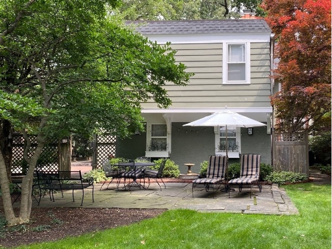
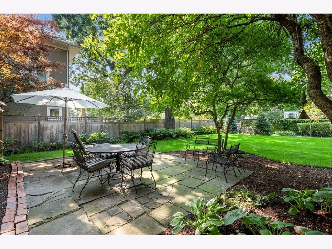
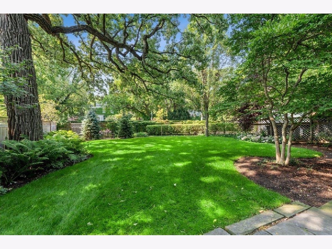
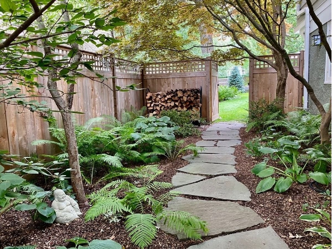
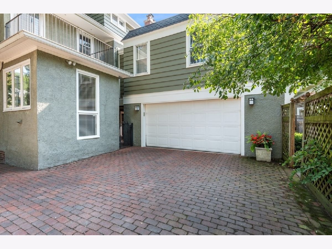
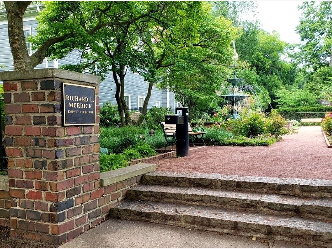
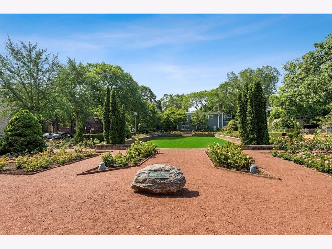
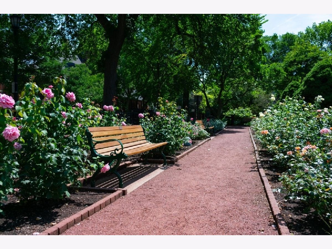
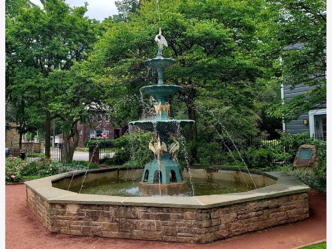
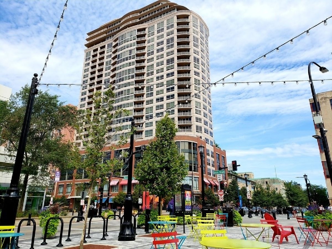
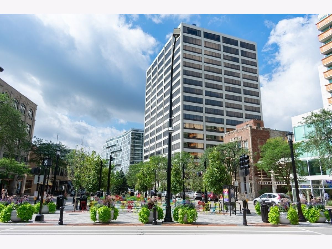
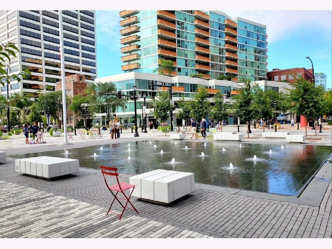
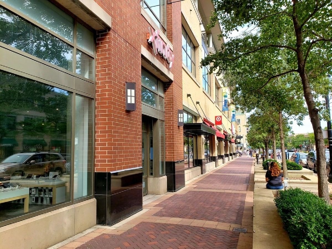
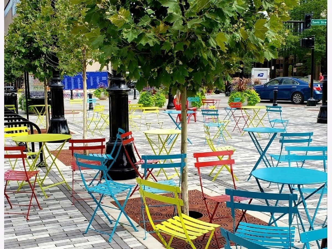
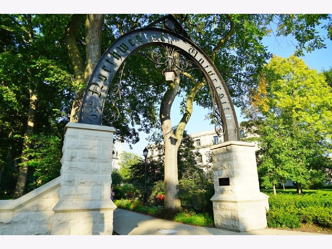
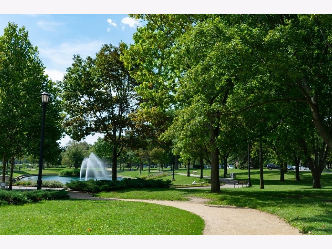
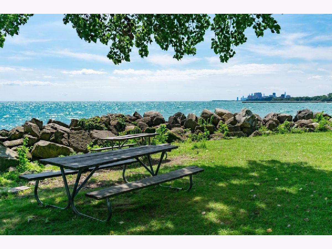
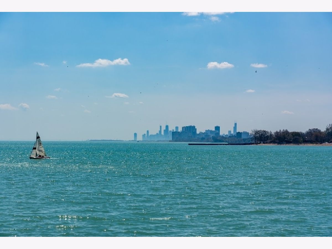
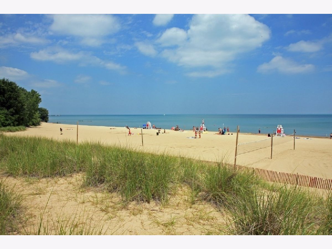
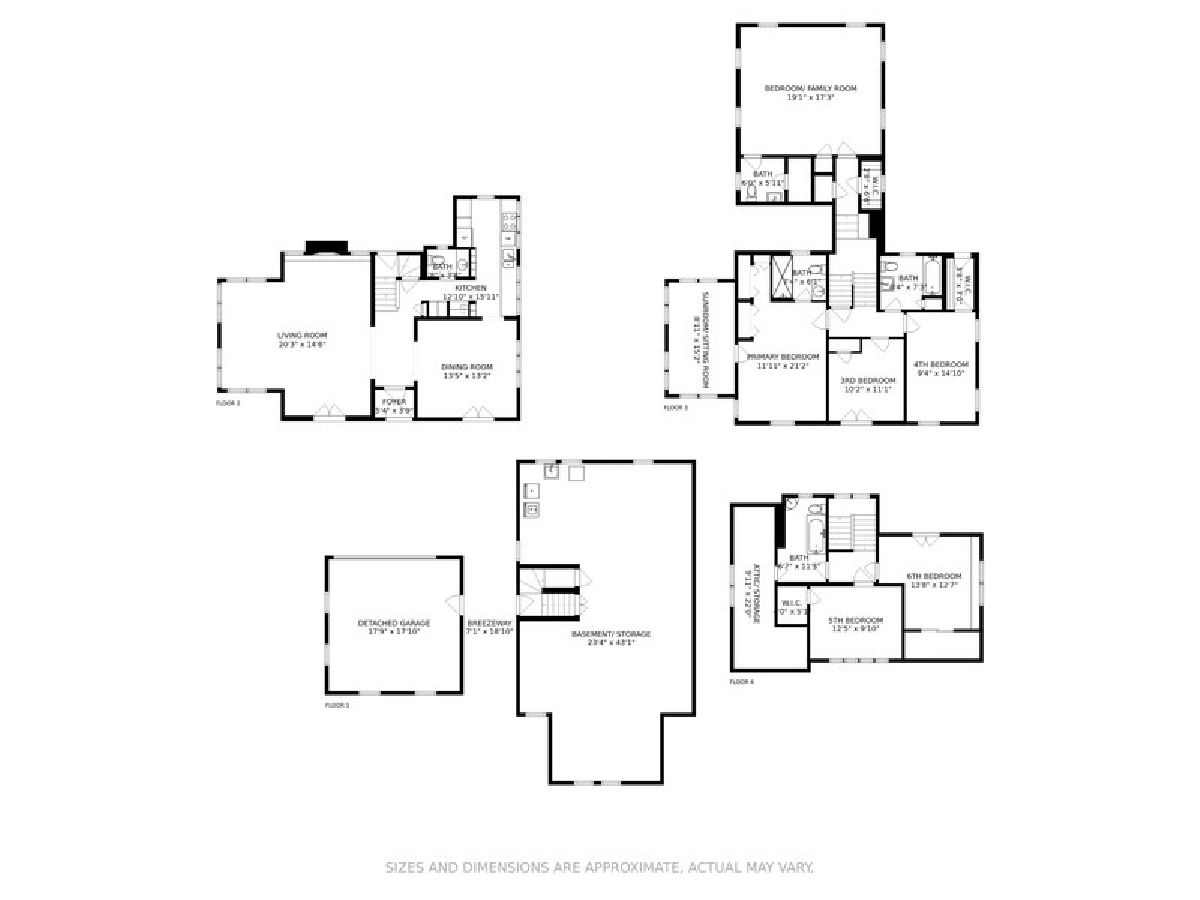
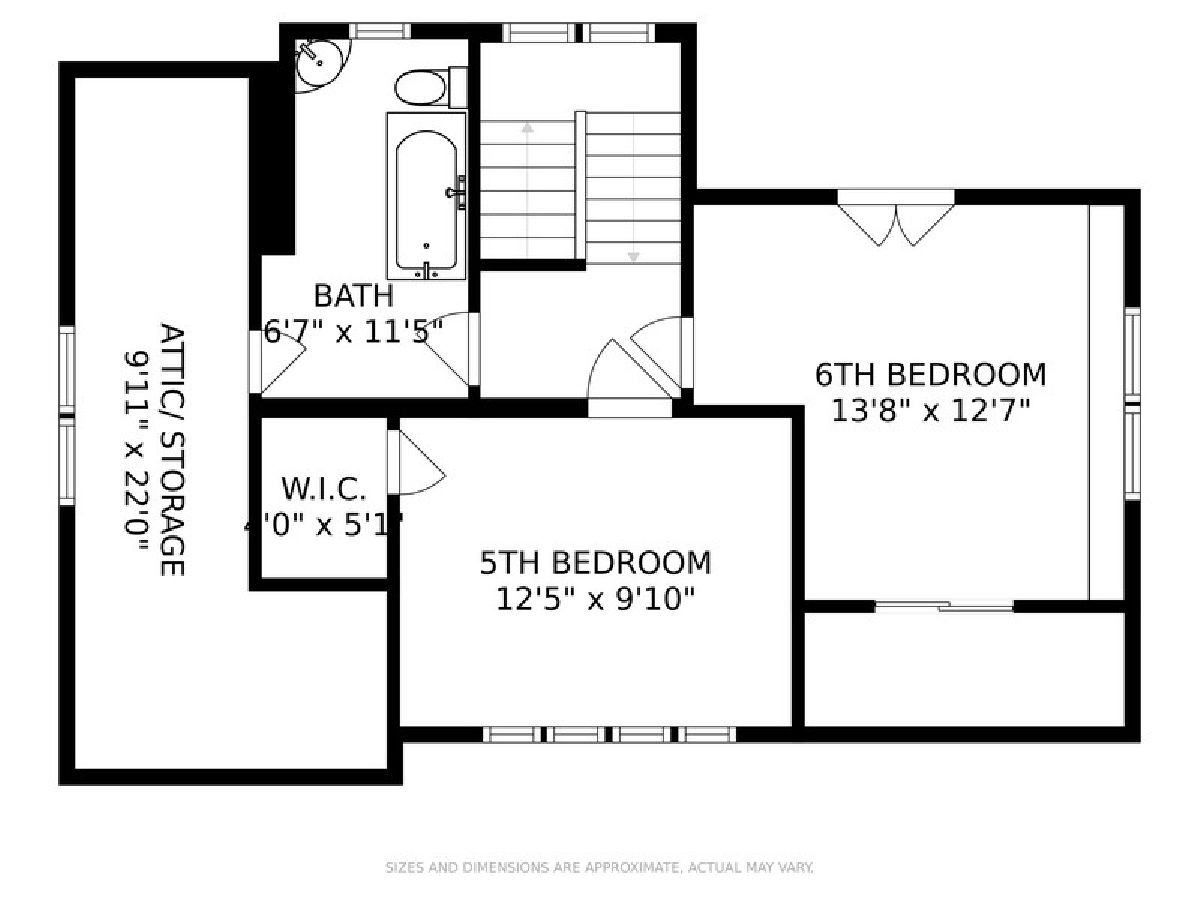
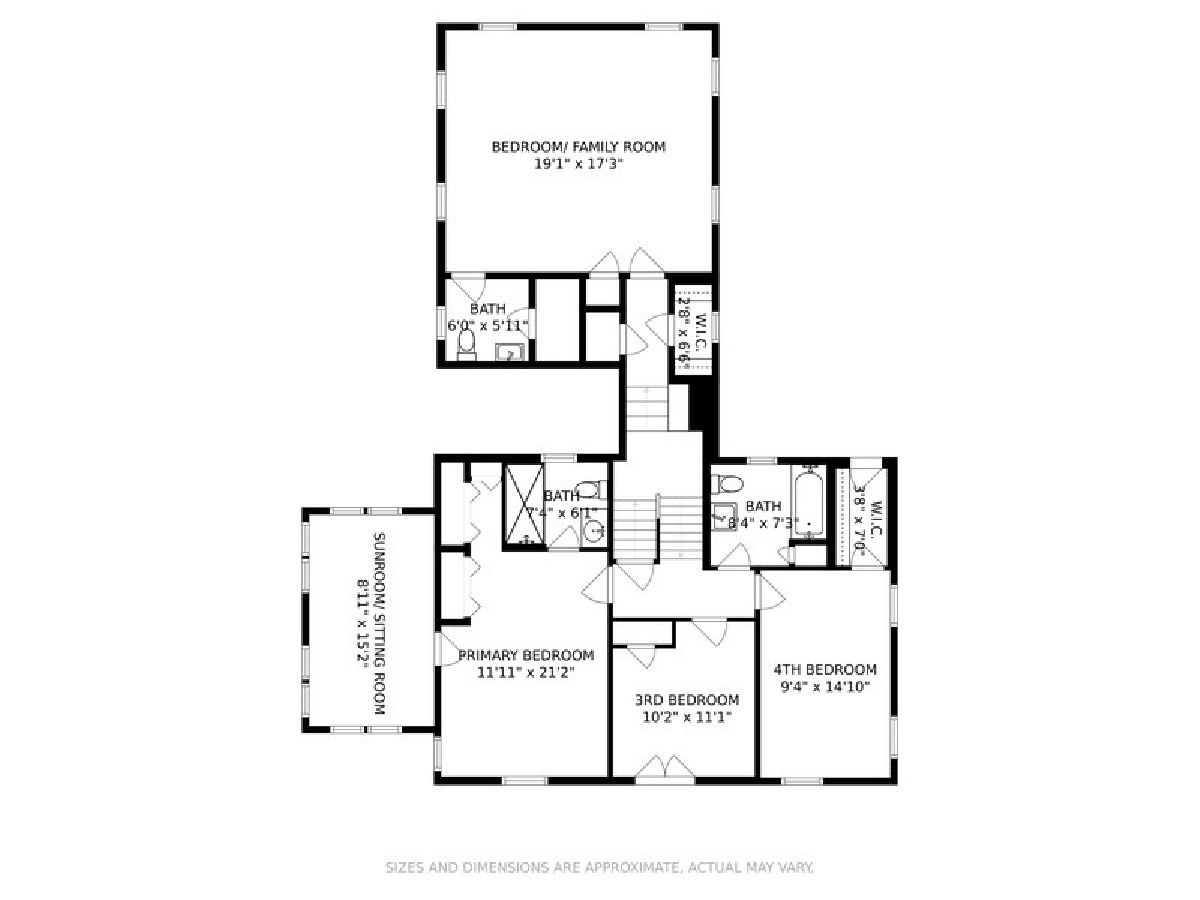
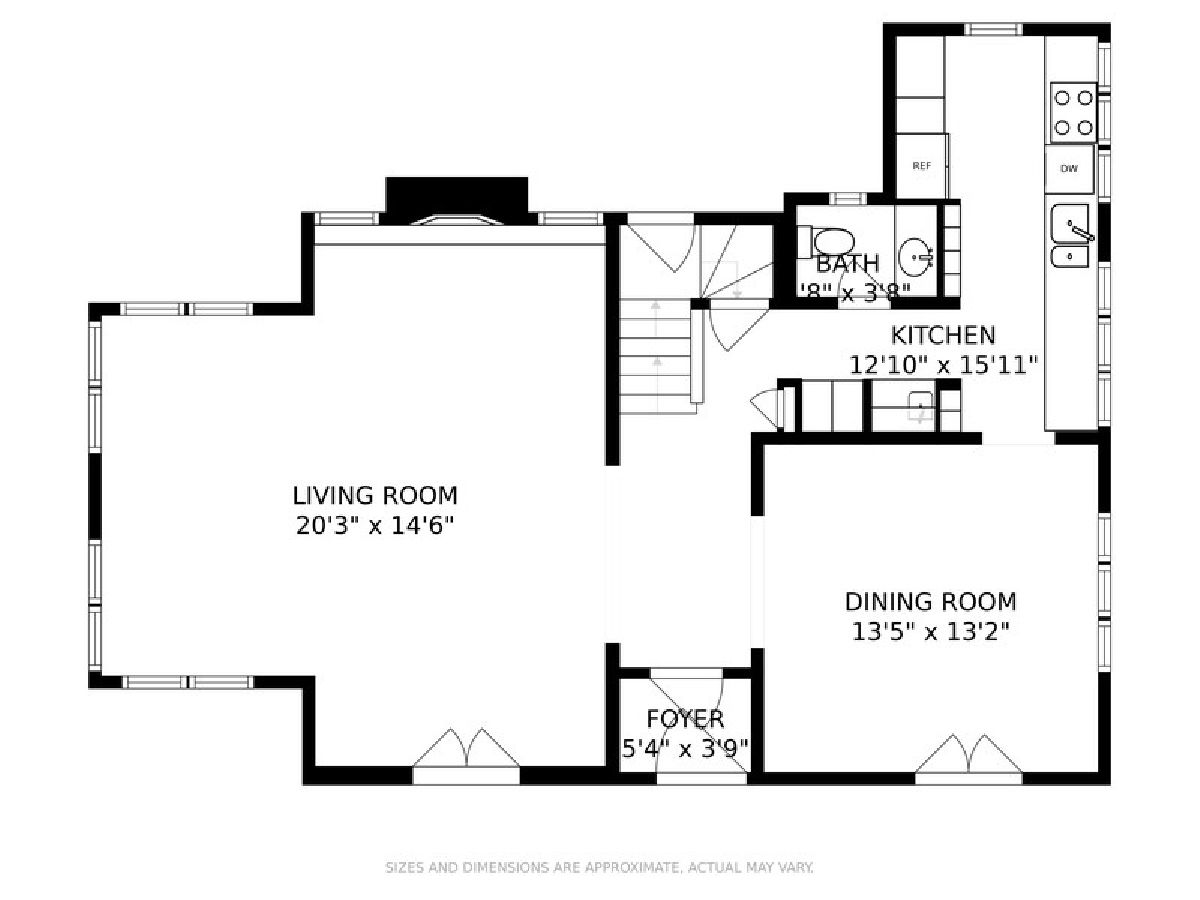
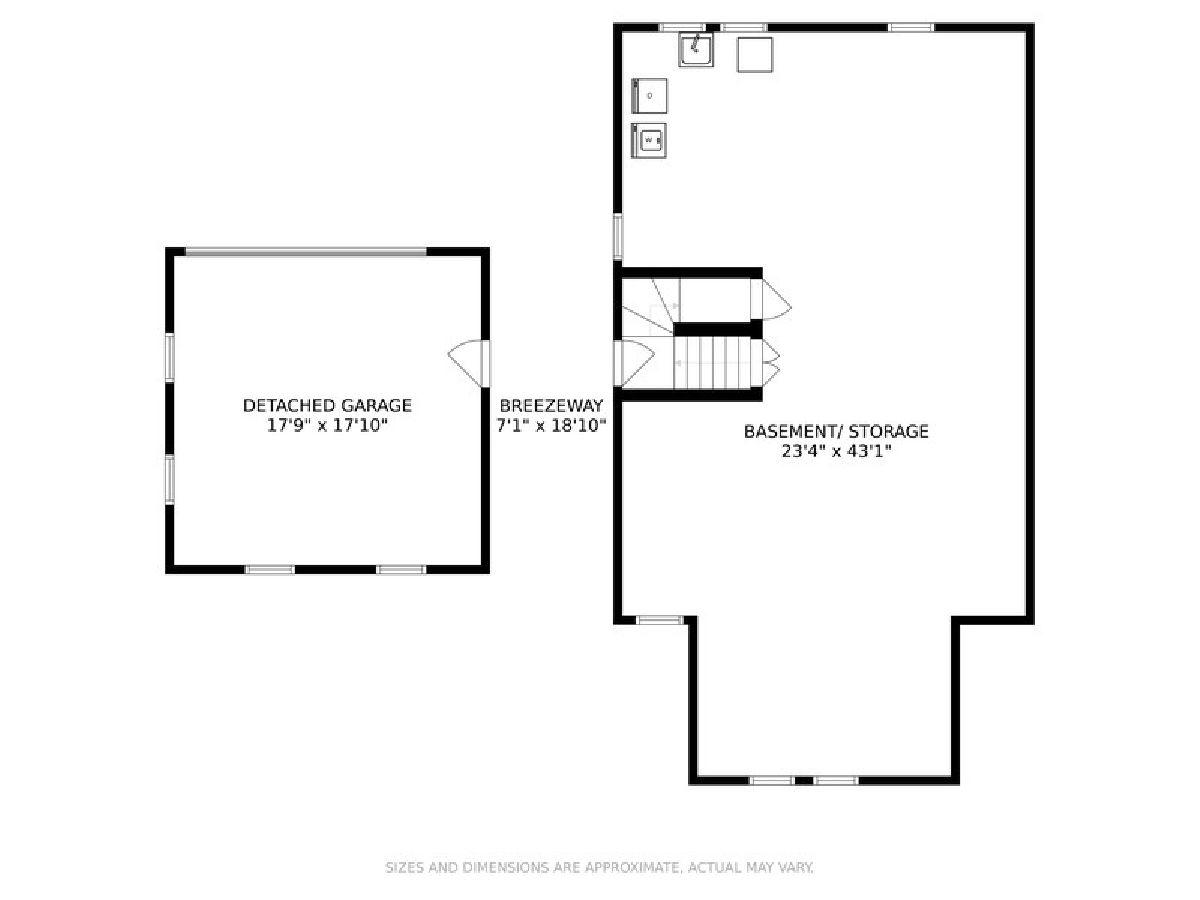
Room Specifics
Total Bedrooms: 6
Bedrooms Above Ground: 6
Bedrooms Below Ground: 0
Dimensions: —
Floor Type: Hardwood
Dimensions: —
Floor Type: Hardwood
Dimensions: —
Floor Type: Hardwood
Dimensions: —
Floor Type: —
Dimensions: —
Floor Type: —
Full Bathrooms: 5
Bathroom Amenities: —
Bathroom in Basement: 0
Rooms: Sun Room,Walk In Closet,Bedroom 5,Bedroom 6,Attic,Foyer
Basement Description: Unfinished
Other Specifics
| 2 | |
| — | |
| Brick,Off Alley | |
| Balcony, Patio, Brick Paver Patio, Storms/Screens, Breezeway | |
| Fenced Yard | |
| 48 X 165 X 55 X 141 | |
| Dormer,Unfinished | |
| Full | |
| Hardwood Floors, Walk-In Closet(s), Ceilings - 9 Foot | |
| Range, Dishwasher, Refrigerator, High End Refrigerator, Washer, Dryer, Disposal, Electric Cooktop, Wall Oven | |
| Not in DB | |
| Park, Curbs, Sidewalks, Street Lights, Street Paved | |
| — | |
| — | |
| Wood Burning |
Tax History
| Year | Property Taxes |
|---|---|
| 2021 | $13,795 |
Contact Agent
Nearby Similar Homes
Nearby Sold Comparables
Contact Agent
Listing Provided By
@properties





