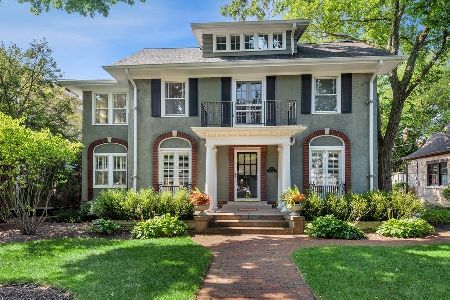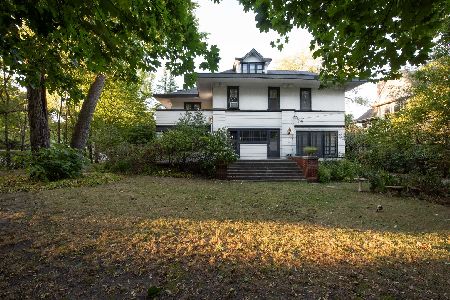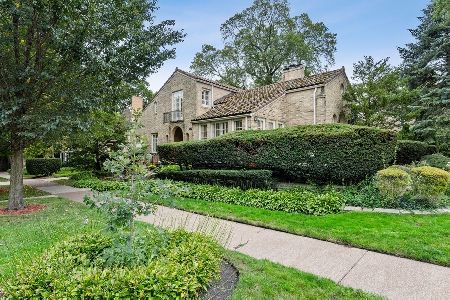1404 Oak Avenue, Evanston, Illinois 60201
$1,400,000
|
Sold
|
|
| Status: | Closed |
| Sqft: | 0 |
| Cost/Sqft: | — |
| Beds: | 3 |
| Baths: | 5 |
| Year Built: | 1867 |
| Property Taxes: | $27,616 |
| Days On Market: | 2402 |
| Lot Size: | 0,00 |
Description
Stunning designer restoration and renovation of Lohr Park's original mansion honors the elegance of this historic treasure while adding modern design elements. Gracious entry and dining room with new marble flooring. Living room with one of the home's five fireplaces leads to the warm sunroom overlooking the private terrace. The kitchen is perfection at every turn - from the soaring ceilings with custom plaster moldings, high end appliances and custom cabinets with walnut interiors to the honed marble counters and modernized breakfast room. Located off of the kitchen, the family room is a warm and inviting space to gather. Second floor with gallery landing, master suite with balcony, an office, laundry room and two add'l bedrooms, each with private baths. The basement offers a playroom or additional bedroom with a kitchenette and bath plus an exercise room and private entrance. Quarterly assessments of $2106 include snow and lawn maintenance, ask listing agent for details.
Property Specifics
| Single Family | |
| — | |
| — | |
| 1867 | |
| Full | |
| — | |
| No | |
| — |
| Cook | |
| — | |
| 2106 / Quarterly | |
| Parking,Insurance,Exterior Maintenance,Lawn Care,Scavenger,Snow Removal | |
| Lake Michigan | |
| Public Sewer | |
| 10439999 | |
| 11183200101003 |
Nearby Schools
| NAME: | DISTRICT: | DISTANCE: | |
|---|---|---|---|
|
Grade School
Dewey Elementary School |
65 | — | |
|
Middle School
Nichols Middle School |
65 | Not in DB | |
|
High School
Evanston Twp High School |
202 | Not in DB | |
Property History
| DATE: | EVENT: | PRICE: | SOURCE: |
|---|---|---|---|
| 6 Nov, 2019 | Sold | $1,400,000 | MRED MLS |
| 27 Aug, 2019 | Under contract | $1,599,000 | MRED MLS |
| 4 Jul, 2019 | Listed for sale | $1,599,000 | MRED MLS |
Room Specifics
Total Bedrooms: 3
Bedrooms Above Ground: 3
Bedrooms Below Ground: 0
Dimensions: —
Floor Type: Hardwood
Dimensions: —
Floor Type: Hardwood
Full Bathrooms: 5
Bathroom Amenities: Separate Shower,Double Sink
Bathroom in Basement: 1
Rooms: Heated Sun Room,Breakfast Room,Terrace,Office,Kitchen,Recreation Room
Basement Description: Partially Finished
Other Specifics
| 1 | |
| — | |
| Asphalt | |
| Deck, Porch | |
| Common Grounds | |
| 7000 | |
| — | |
| Full | |
| Hardwood Floors, Second Floor Laundry, Walk-In Closet(s) | |
| Range, Microwave, Dishwasher, High End Refrigerator, Washer, Dryer, Disposal, Range Hood | |
| Not in DB | |
| — | |
| — | |
| — | |
| Wood Burning, Gas Log |
Tax History
| Year | Property Taxes |
|---|---|
| 2019 | $27,616 |
Contact Agent
Nearby Similar Homes
Nearby Sold Comparables
Contact Agent
Listing Provided By
Jameson Sotheby's International Realty









