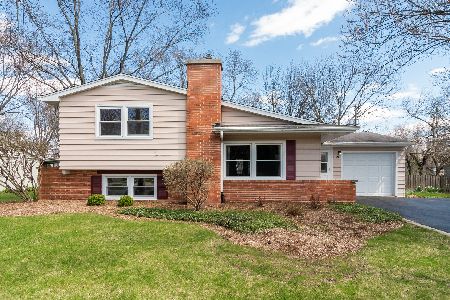1112 Modaff Road, Naperville, Illinois 60540
$300,000
|
Sold
|
|
| Status: | Closed |
| Sqft: | 1,530 |
| Cost/Sqft: | $202 |
| Beds: | 3 |
| Baths: | 3 |
| Year Built: | 1962 |
| Property Taxes: | $5,993 |
| Days On Market: | 2525 |
| Lot Size: | 0,22 |
Description
Deceptively Large Interior Filled with Traditional Charm | Walk Score - Perfect | Walk to Elementary, Shopping, Grocery ... so Convenient | Vintage Ranch Bungalow | Whether it's your 1st home or your Downsize - Single Level Living is where It's AT! | Full, Finished Basement offers full bath and Exterior Access | Hardwood showing in 3 bedrooms | Activity Central Kitchen lends itself to an Upscale Kitchen Rehab which Opens to Vaulted Ceiling Family Room/ Sunroom Addition plus an enormous Screened Porch | Private rear yard | Newer Windows | Newer Furnace | 1 full and 1 half bath plus laundry on main floor | 2nd full bath is in finished basement | 2nd laundry in basement | This is a Must See Opportunity!!!
Property Specifics
| Single Family | |
| — | |
| Ranch | |
| 1962 | |
| Full | |
| — | |
| No | |
| 0.22 |
| Du Page | |
| West Highlands | |
| 0 / Not Applicable | |
| None | |
| Public | |
| Public Sewer | |
| 10094724 | |
| 0830106009 |
Nearby Schools
| NAME: | DISTRICT: | DISTANCE: | |
|---|---|---|---|
|
Middle School
Lincoln Junior High School |
203 | Not in DB | |
|
High School
Naperville Central High School |
203 | Not in DB | |
|
Alternate Elementary School
Elmwood Elementary School |
— | Not in DB | |
Property History
| DATE: | EVENT: | PRICE: | SOURCE: |
|---|---|---|---|
| 2 Aug, 2019 | Sold | $300,000 | MRED MLS |
| 26 Jun, 2019 | Under contract | $309,000 | MRED MLS |
| — | Last price change | $325,000 | MRED MLS |
| 1 Mar, 2019 | Listed for sale | $335,000 | MRED MLS |
Room Specifics
Total Bedrooms: 3
Bedrooms Above Ground: 3
Bedrooms Below Ground: 0
Dimensions: —
Floor Type: Hardwood
Dimensions: —
Floor Type: Hardwood
Full Bathrooms: 3
Bathroom Amenities: Separate Shower,Double Sink,Soaking Tub
Bathroom in Basement: 1
Rooms: Game Room,Recreation Room,Screened Porch
Basement Description: Finished
Other Specifics
| 1 | |
| Concrete Perimeter | |
| Asphalt | |
| Porch Screened | |
| Mature Trees | |
| 80X138X84X107 | |
| — | |
| None | |
| Vaulted/Cathedral Ceilings, Skylight(s), Hardwood Floors, First Floor Bedroom, First Floor Laundry, First Floor Full Bath | |
| Range, Microwave, Dishwasher, Refrigerator, Washer, Dryer | |
| Not in DB | |
| Sidewalks, Street Lights, Street Paved | |
| — | |
| — | |
| — |
Tax History
| Year | Property Taxes |
|---|---|
| 2019 | $5,993 |
Contact Agent
Nearby Similar Homes
Nearby Sold Comparables
Contact Agent
Listing Provided By
john greene, Realtor









